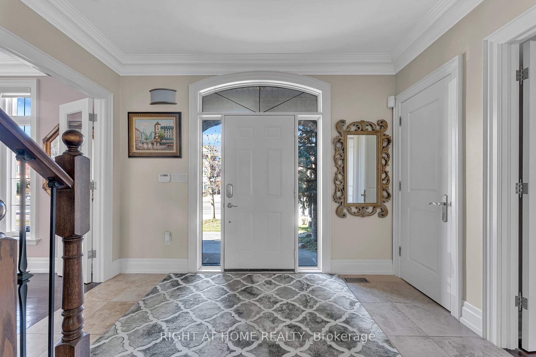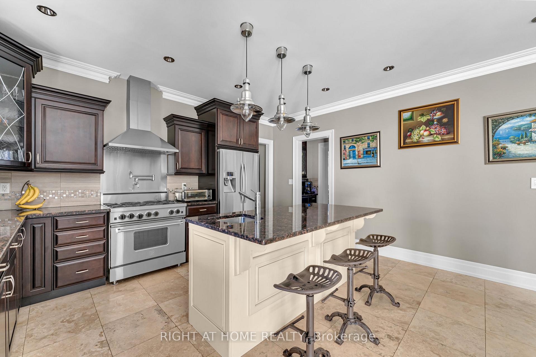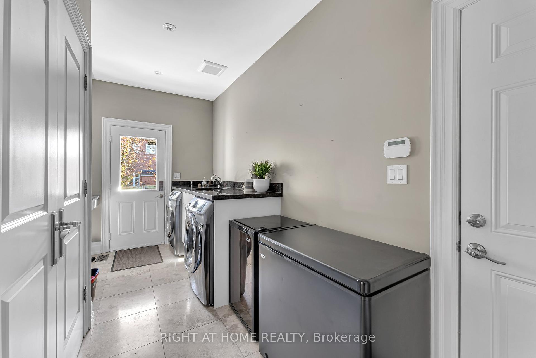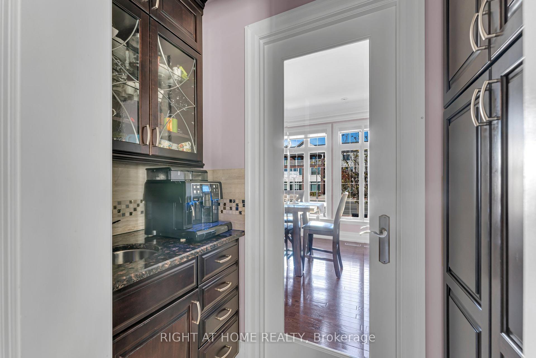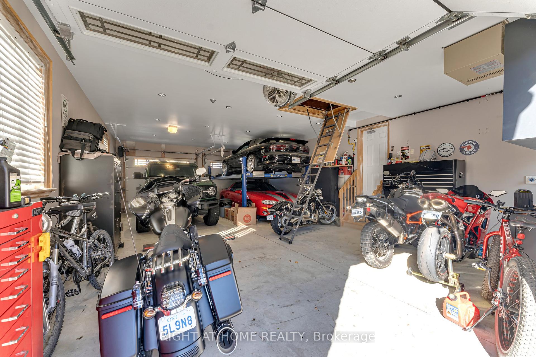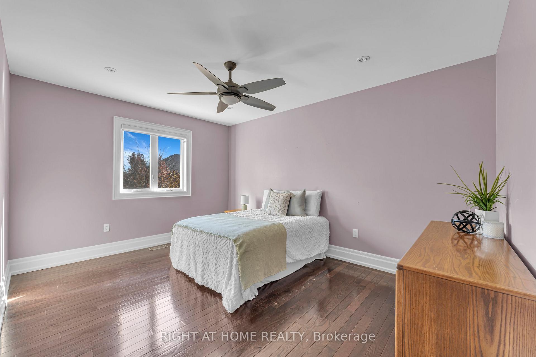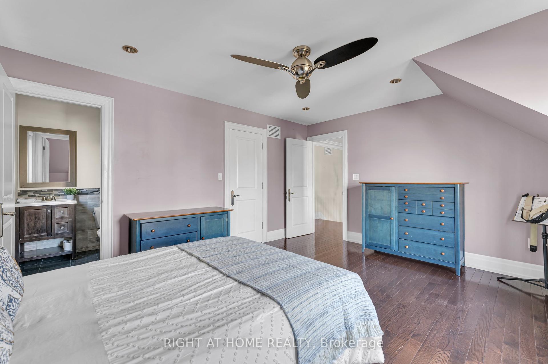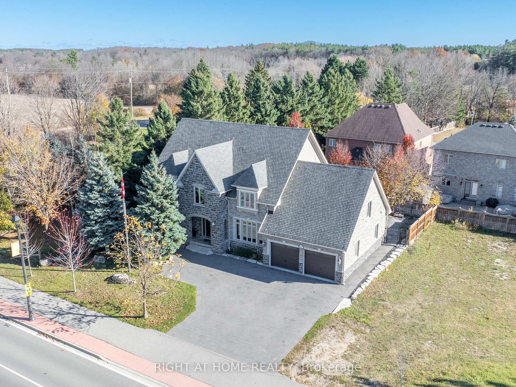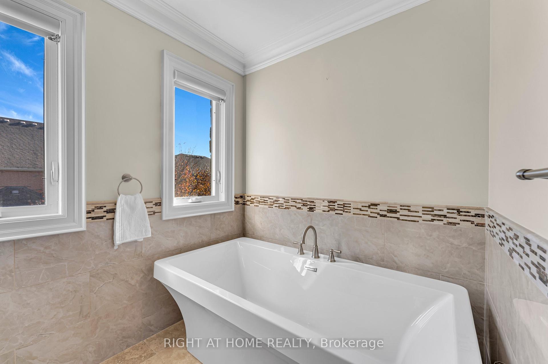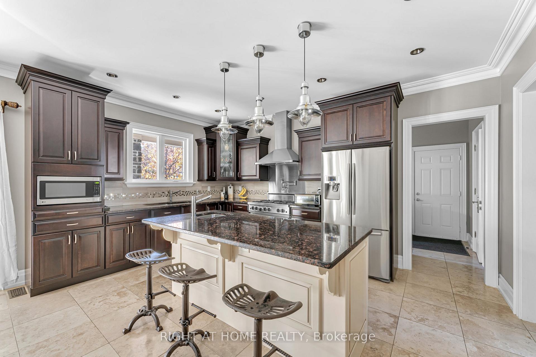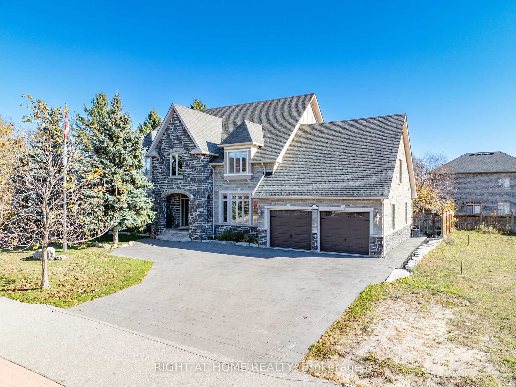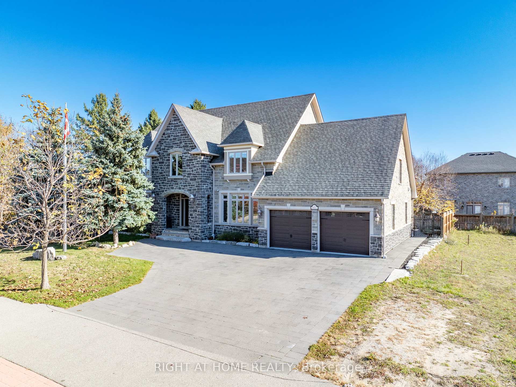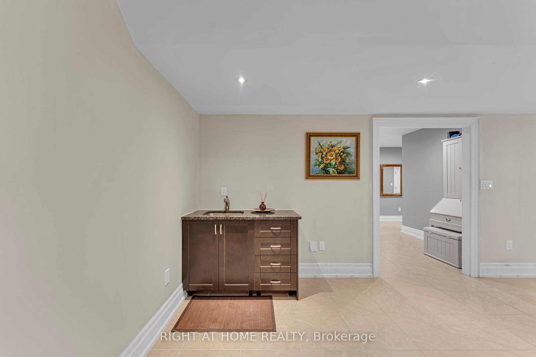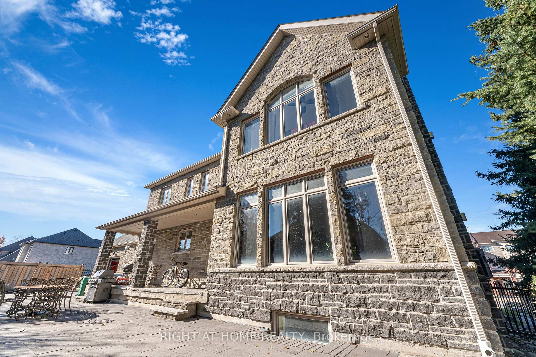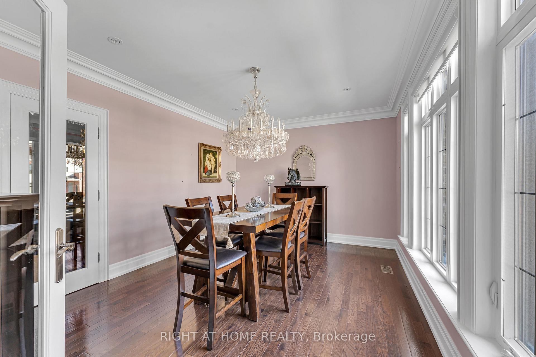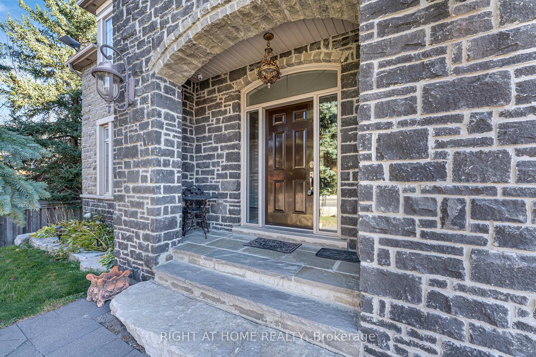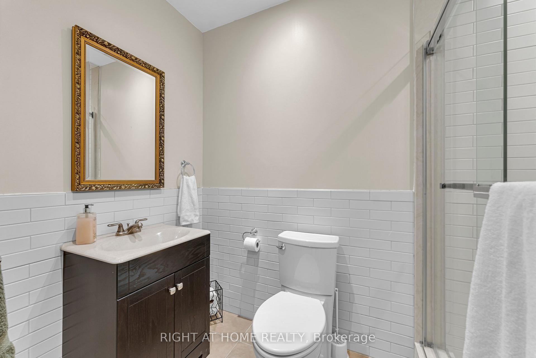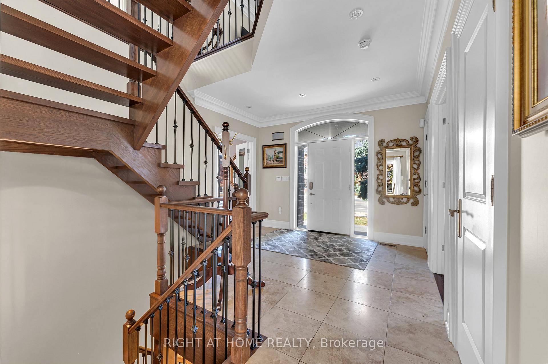$2,348,888
Available - For Sale
Listing ID: W10415639
6427 Old Church Rd , Caledon, L7C 1R1, Ontario
| Welcome to this stunning custom-built 4+1 bed, 5 bath masterpiece where quality and luxury meet With over 5000 sq ft of living space throughout! This home boasts 9-ft ceilings on every level, filling each space with light and elegance. The main floor offers a spacious open concept with large principal rooms, plus distinct areas for living, dining, and a private office. The gourmet kitchen features solid wood cabinets, granite counters, a center island, and a breakfast area, with an adjacent butlers pantry. A massive main-floor laundry room adds further convenience. Upstairs, unwind in the luxurious master suite with a walk-in closet and ensuite, alongside 3 spacious bedrooms (one with its own ensuite), plus an extra full bath and an additional cozy seating area. The fully finished basement, with large windows, a kitchenette, a full bath, and a second laundry room, provides endless options for extended family, entertaining or guests. Outside, enjoy a 4-car heated drive-through garage with parking for 14, complete with a private 800 sq ft loft style, man cave above. Built with quality and no detail has been overlooked with impressive 14-inch floor joists for unmatched structural strength, a stone exterior, and safe and sound spray foam insulation for unbelievable warmth, comfort and quiet. This home is definitely both beautiful and built to last. The fully interlocked front and back yards are accented with armor stone and slate, making this property a truly one-of-a-kind haven of luxury and quality! |
| Extras: Safe & Sound Spray Foam Insulation, Multi-zone Security System, Alarm System, Levaton 4x4 home entertainment With B/I Speakers, 200 Amp Service + 100 Amp In Garage, Rough-in For 2nd Laudry rm bsmnt, Total Paking For 14, Loft Above Garage |
| Price | $2,348,888 |
| Taxes: | $9273.15 |
| Address: | 6427 Old Church Rd , Caledon, L7C 1R1, Ontario |
| Lot Size: | 86.22 x 98.96 (Feet) |
| Directions/Cross Streets: | Old Church Rd & Innis Lake Rd |
| Rooms: | 12 |
| Bedrooms: | 4 |
| Bedrooms +: | 1 |
| Kitchens: | 1 |
| Family Room: | Y |
| Basement: | Finished |
| Property Type: | Detached |
| Style: | 2-Storey |
| Exterior: | Stone |
| Garage Type: | Attached |
| (Parking/)Drive: | Private |
| Drive Parking Spaces: | 10 |
| Pool: | None |
| Fireplace/Stove: | Y |
| Heat Source: | Gas |
| Heat Type: | Forced Air |
| Central Air Conditioning: | Central Air |
| Sewers: | Sewers |
| Water: | Municipal |
$
%
Years
This calculator is for demonstration purposes only. Always consult a professional
financial advisor before making personal financial decisions.
| Although the information displayed is believed to be accurate, no warranties or representations are made of any kind. |
| RIGHT AT HOME REALTY |
|
|

Ritu Anand
Broker
Dir:
647-287-4515
Bus:
905-454-1100
Fax:
905-277-0020
| Virtual Tour | Book Showing | Email a Friend |
Jump To:
At a Glance:
| Type: | Freehold - Detached |
| Area: | Peel |
| Municipality: | Caledon |
| Neighbourhood: | Caledon East |
| Style: | 2-Storey |
| Lot Size: | 86.22 x 98.96(Feet) |
| Tax: | $9,273.15 |
| Beds: | 4+1 |
| Baths: | 5 |
| Fireplace: | Y |
| Pool: | None |
Locatin Map:
Payment Calculator:

