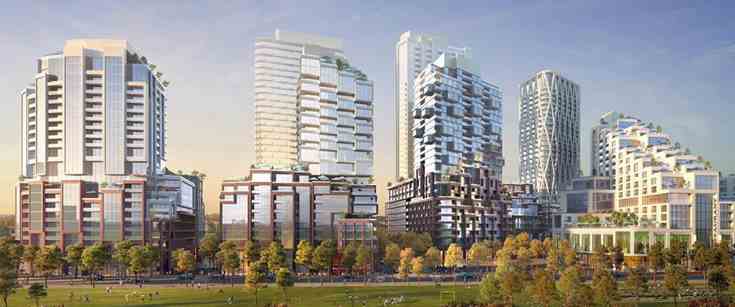


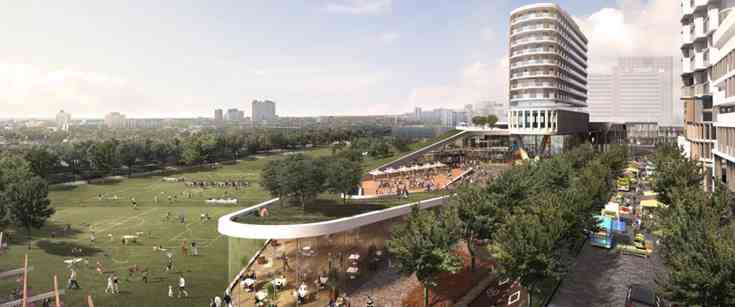
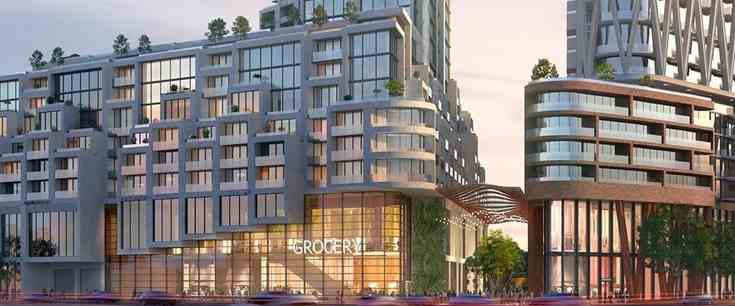
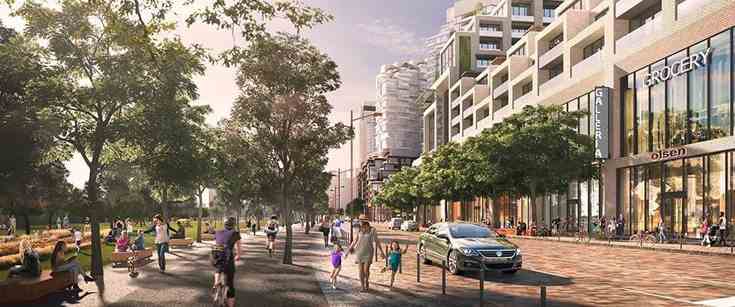
Galleria on the Park Condos is a development by Elad Canada a rare opportunity to be part of a master- planned community living, working and growing as one. On the new Dupont, Galleria fuses urban living with public spaces and lifestyle experiences, exceptional retail and innovative office space, an expanded 8- acre park and a 95,000 sq. ft. community centre - one of the largest in Toronto.
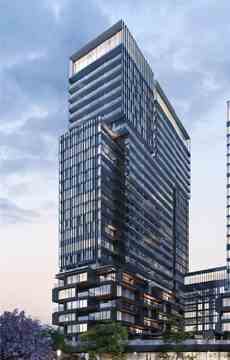
Recipient of numerous design awards, and backed by international experience and expertise, ELAD Canada is applying its expertise to reimagine galleria.This multi-billion-dollar Real Estate company has a successful portfolio of modern development projects and income-producing properties.

Everyday life is made easier when you can walk to grocery stores, restaurants, cafes, banks, fitness centres and local shops. Families will also have access to many schools in the surrounding area and to many different extra-curricular activities for children, like martial arts, dance, and rock climbing. With the use of the new cycling lanes at Galleria, save costs on travel and help reduce emissions. Easy transit access is also available for those looking to explore further.
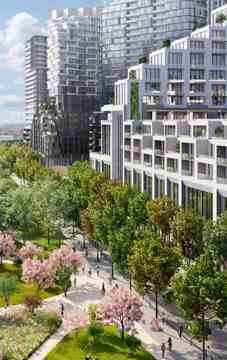
| Project Name: | Galleria |
| Builders: | ELAD Canada |
| Project Status: | Pre-Construction |
| Approx Occupancy Date: | 2022 |
| Address: | 1245 Dupont St, Toronto, ON M6H 2A6 |
| Number Of Buildings: | 4 |
| City: | Toronto |
| Main Intersection: | Dupont St & Dufferin St |
| Area: | Toronto |
| Municipality: | W02 |
| Neighborhood: | Dovercourt-Wallace Emerson-Junction |
| Architect: | Hariri Pontarini Architects and CORE Architects |
| Interior Designers: | U31 |
| Development Type: | High Rise Condo |
| Development Style: | Condo |
| Building Size: | 29 |
| Unit Size: | From 493 Sqft to 1,107 Sqft |
| Number Of Units: | 267 |
| Nearby Parks: | Earlscourt Park, Christie Pits Park |
ELAD Canada

Since its inception in 1997, Elad Canada has pursued an aggressive growth strategy in central Canada acquiring income producing properties from various asset classifications as well as development sites, resulting in a portfolio of approximately 5.9 million square feet of commercial space and approximately 17,000 apartment and seniors’ units by 2008. <br/>In recent years, the company has shifted its focus from income producing properties to development sites, specializing in mid- and high-rise condominium development and master planned communities. Best known for its visionary approach at the award winning Emerald City master planned community in Toronto, the Cité Nature condominium development next to the Olympic Village pyramids and the redevelopment of the historic Nordelec building in Montreal, Elad Canada leads the way with innovative development projects.


