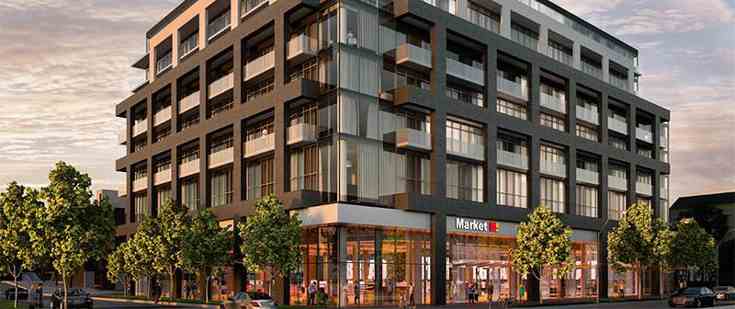
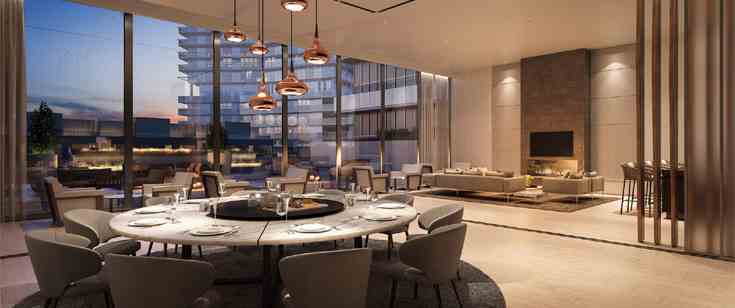
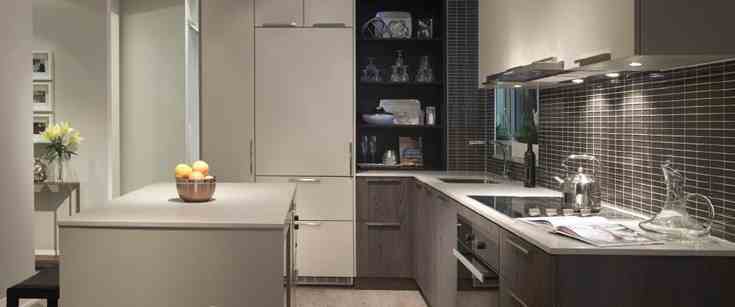

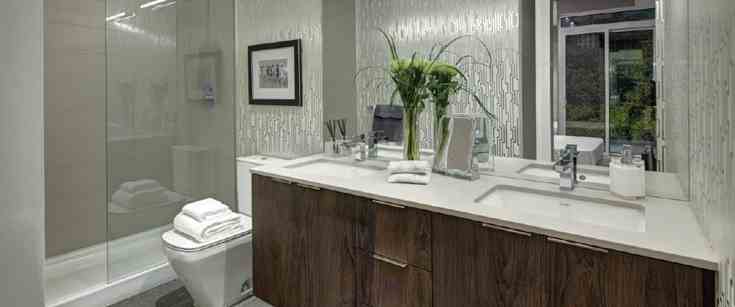
It’s not every day that an exciting new development manages to blend seamlessly with its natural surroundings.
Perched above the bank of the Humber River, your new home is surrounded by one of Toronto’s most pristine natural playgrounds. With stunning riverfront views and expansive parkland, there are plenty of options for outdoor play and relaxation. Nearby are some of the city’s finest golf courses. High Park and Lake Ontario are minutes away. Walk up to bustling Bloor Street or Islington Village for lively retail and pedestrian experience.
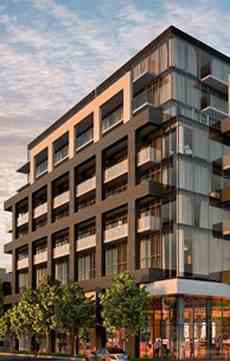
- Suites feature laminate flooring.
- 9' smooth ceilings.
- Stainless steel kitchen appliances.
- Frameless glass shower enclosures.
- Stone kitchen counters.
- Balconies over the Humber River, with views to the adjacent parks, Lambton Golf Course and the downtown skyline as the backdrop.

Kingsway by the River 2 is a condo development by Urban Capital Property Group and Northam Realty Advisors located at 4210 Dundas Street West, Toronto. Royal York Subway Station is in close proximity. Humbertown Shopping Centre is a short drive away where you can find variety of stores from professional businesses to bakery and grocery store Loblaws.
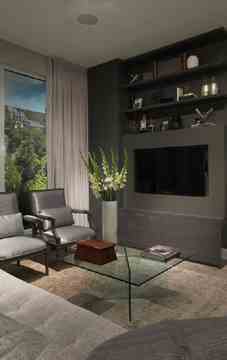
| Project Name: | Kingsway By The River 2 |
| Builders: | Urban Capital Property Group & Northam Realty Advisors |
| Project Status: | Pre-Construction |
| Approx Occupancy Date: | Summer 2020 |
| Address: | 4210 Dundas St West Etobicoke, ON M8X 1Y6 |
| Number Of Buildings: | 2 |
| City: | Etobicoke |
| Main Intersection: | Dundas St West & Royal York Rd |
| Area: | Toronto |
| Municipality: | Toronto W08 |
| Neighborhood: | Edenbridge-Humber Valley |
| Development Type: | Low Rise Condo |
| Development Style: | Condo |
| Building Size: | 8 |
| Unit Size: | From 511 SqFt Up to 1,082 SqFt |
| Number Of Units: | 137 |
| Nearby Parks: | Lambton- Kingsway Park, Lambton Golf and Country Club, Humbertown Park |
| Public Transport: | TTC Transit |
Urban Capital Property Group

Urban Capital Property Group is among the most famous professional condominium designers to be working in eastern Canada, setting up premium urban condos devised with riveting engineering, updated characteristics, and civilized fittings. The choice towers conceived by Urban Capital Property Group encompass prime offerings in eastern Canada's top three cities: In Toronto Urban Capital's buildings include the Nicholas Residences Condominiums at 75 St. Nicholas Street; Boutique Condos Condominiums at 126 Simcoe Street; Tableau Condominiums at 117 Peter St.; River City Phase 1 and 2 Condominiums And Town Houses at King Street East. In the nation's capital Urban Capital boasts the Hideaway Condos at Central, Central at Bank and Gladstone Condominiums both at Bank St and Gladstone St, and in Montreal they offer the unique McGill Ouest Condominiums at 630 William St.
Northam Realty Advisors
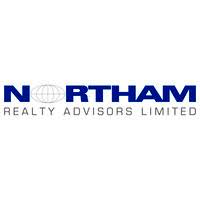
Northam Realty Advisors Limited is a full-service real estate investment firm, focused on real estate private equity investment funds, investment management, and property services for quality Canadian real estate. Founded in 1971 in Canada, Northam today has offices in Toronto, Luxembourg and Frankfurt employing about 70 in staff and manages office, industrial and specialty retail properties in Canada’s major metropolitan areas.


