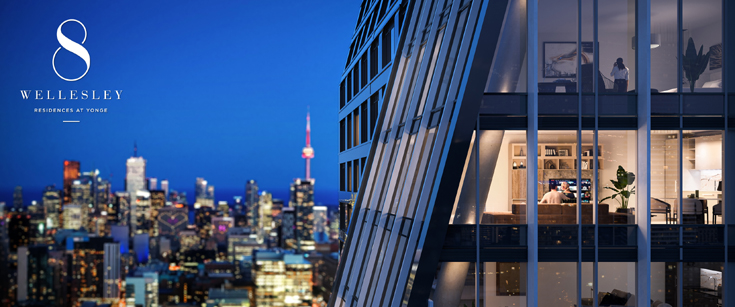

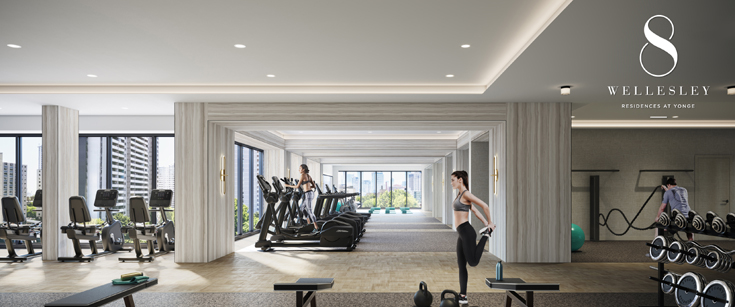
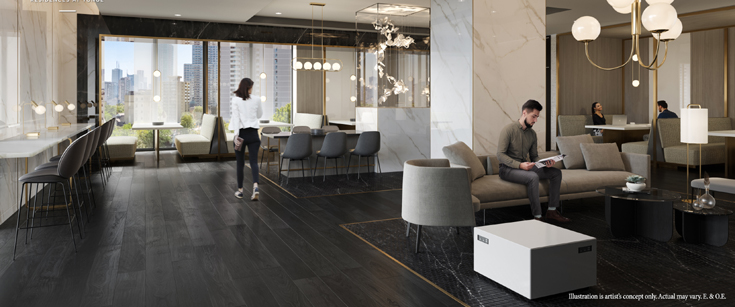
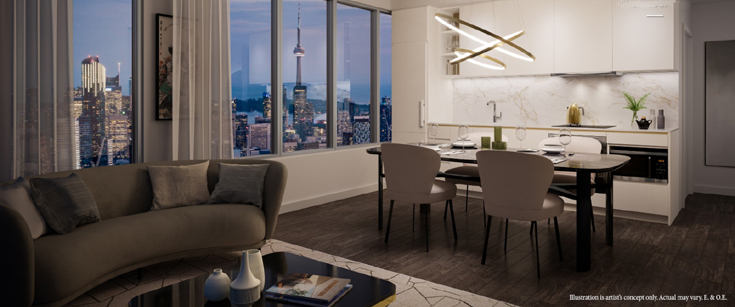

8 Wellesley Residences is a new condo development by CentreCourt and BAZIS currently in preconstruction at 8 Wellesley Street West, Toronto. The development is scheduled for completion in 2025. 8 Wellesley Residences has a total of 599 units. Sizes range from 315 to 1300 square feet.
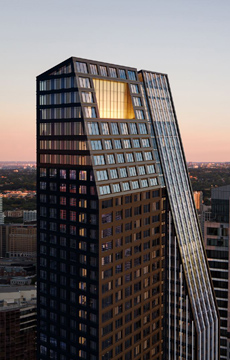
CentreCourt Developments has been in the home builder industry since 2010. They have since made quite an impression in the market by creating thoughtful high-rises in the Greater Toronto Area. They specialize in building residential high-rises with 15 projects ad 7,000 units already under their belt. They believe in providing the highest standards of excellence in all of their developments and constantly exceeding the expectations of their clients.

Located at 8 Wellesley St West, just west of Yonge St, 8 Wellesley Residences is the address you’ll definitely want to call home. Living in this luxurious 55 storey tower, nestled just a few blocks south of Yonge and Bloor, you will be steps from everything you could possible need and desire; without all the hustle and bustle. Live just minutes to Toronto’s very finest and best boutiques, restaurants, markets, hospitals, universities, entertainment/culture and transit!
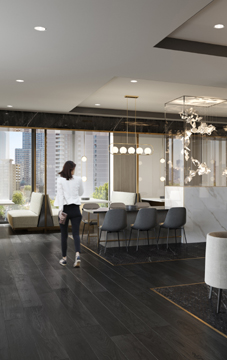
| Project Name: | 8 Wellesley |
| Builders: | CentreCourt Developments & Bazis International Inc |
| Project Status: | Pre-Construction |
| Approx Occupancy Date: | 2025 |
| Address: | 8 Wellesley St West Toronto, ON M4Y 1E7 |
| Number Of Buildings: | 1 |
| City: | Downtown Toronto |
| Main Intersection: | Yonge St & Wellesley Street West |
| Area: | Toronto |
| Municipality: | Toronto C01 |
| Neighborhood: | Waterfront Communities-the Island |
| Architect: | IBI Group |
| Interior Designers: | Figure3 |
| Development Type: | High Rise Condo |
| Development Style: | Condo |
| Building Size: | 55 |
| Unit Size: | From 315 sqft to 1300 sqft |
| Number Of Units: | 599 |
| Nearby Parks: | Breadalbane Park, East of Bay Park, James Canning Gardens |
CentreCourt Developments
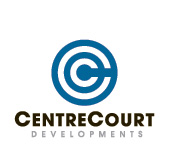
We are focused on the development of well thought out high-rise condominiums located in close proximity to Toronto’s major amenities, rapid transit network and employment areas. We believe that this approach to development will contribute to the vibrancy, sustainability and competitiveness of Toronto. We currently have eight high-rise residential projects in various stages of development throughout the Greater Toronto Area, collectively representing over 5,000 homes and $1.5 billion dollars of development value.
Bazis International Inc

Bazis is a state of the art condo developer which melds stunning architecture, impeccable design, craftsman construction, and advanced marketing to excel at the twin challenges of corporate reputation and sensitivity to the ecosystem. Bazis currently offers three opulent and luxurious projects in the city: Crystal Blu is an exquisitely sophisticated address which soars 35 stories above the chic heart of Toronto at Bloor & Bay; Exhibit is a building in the ROM area which takes its cue from great modern art in the form of four eccentrically stacked cubes of residential grandeur; and Emerald Park is a prime identifying double tower feature of the North York skyline with its stunning verdant glow and dramatically canted tops. With these exciting and daring projects, Bazis is making a world class mark on a world class city.


