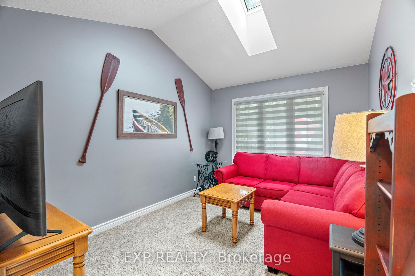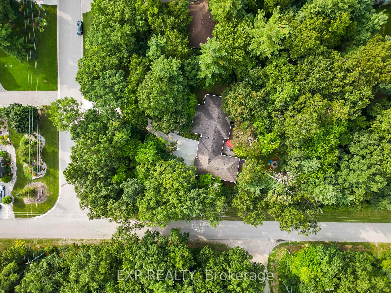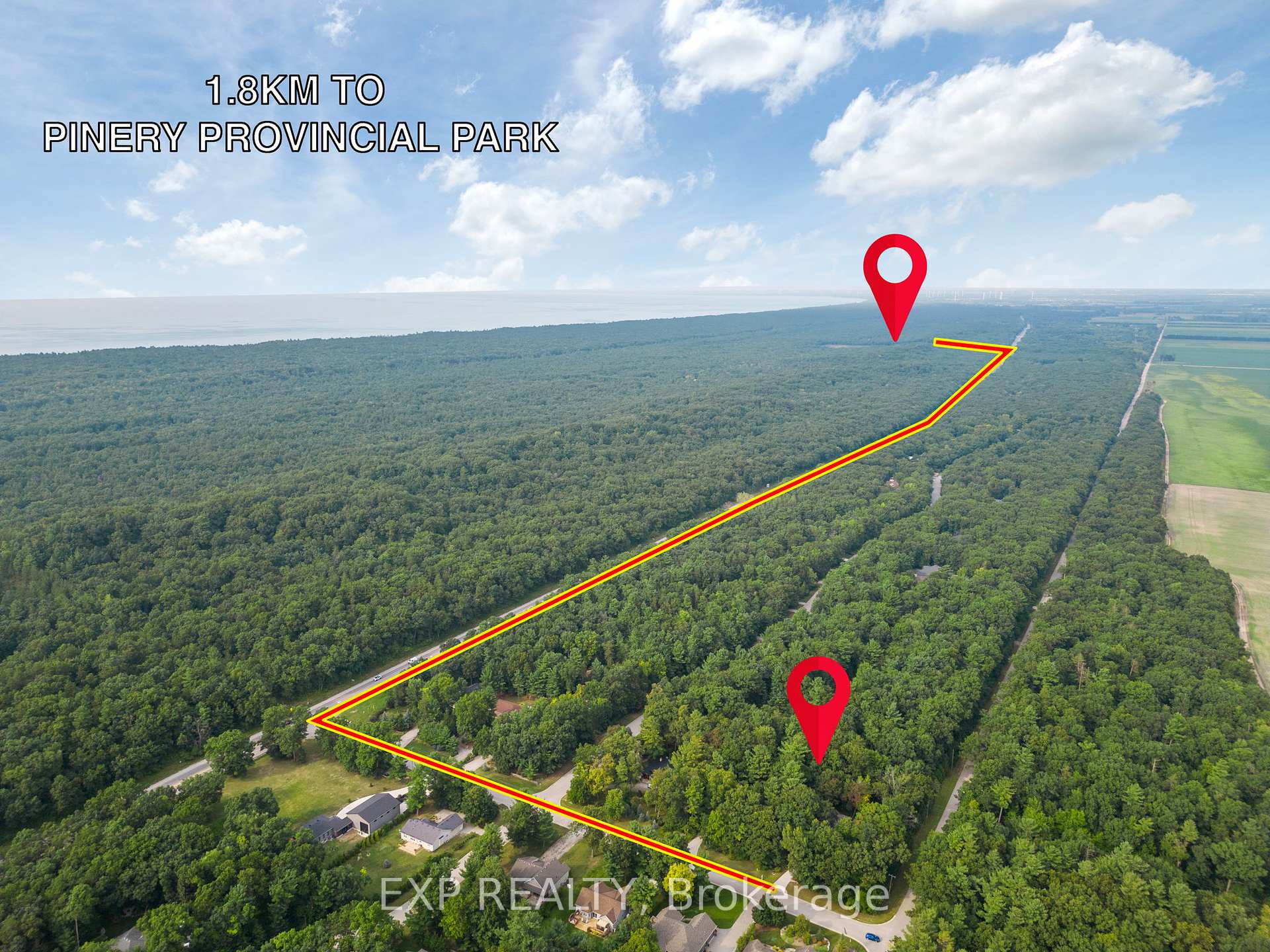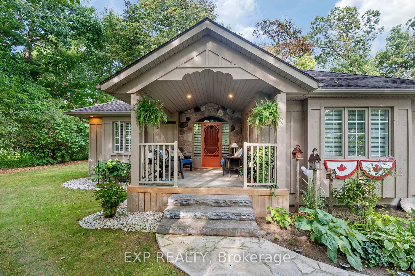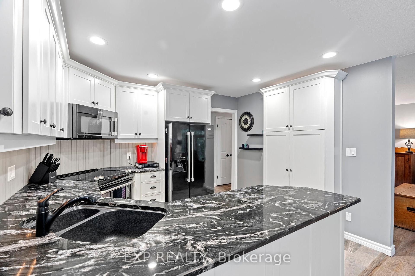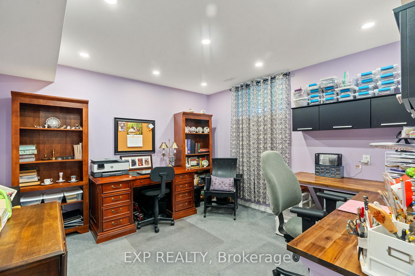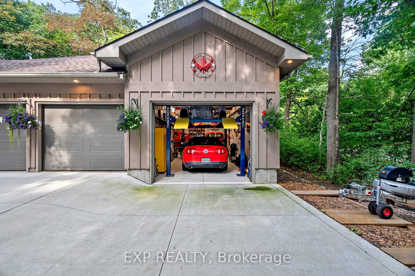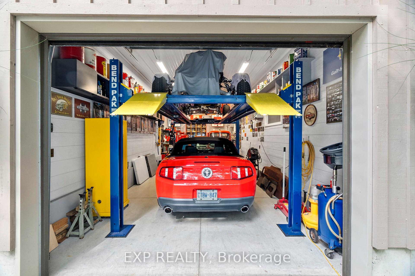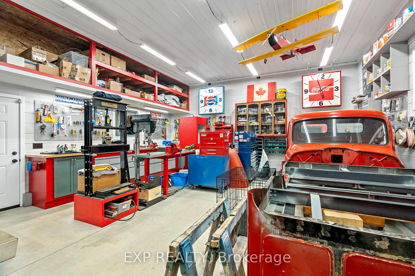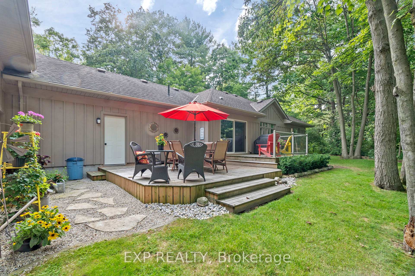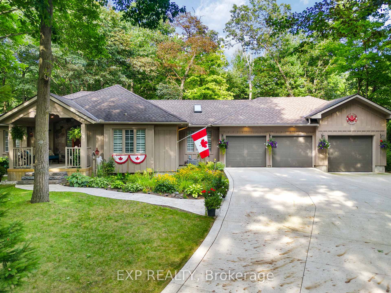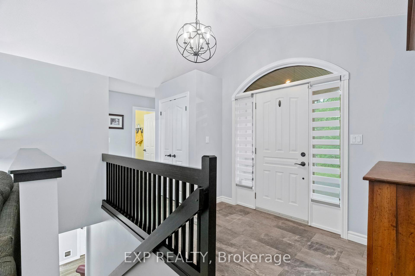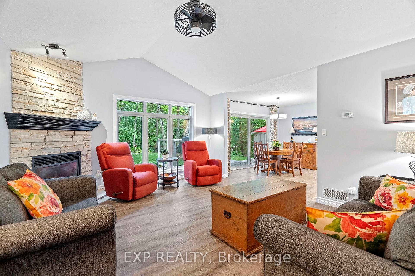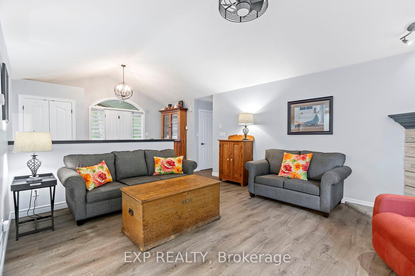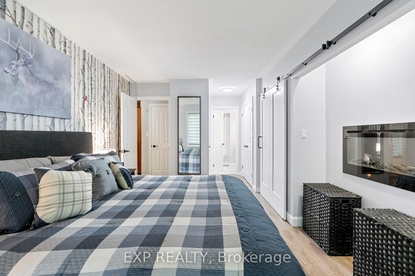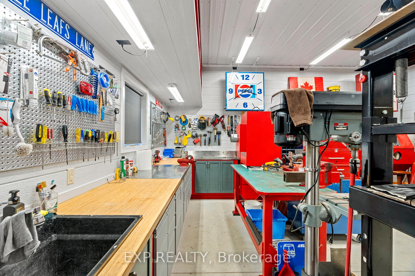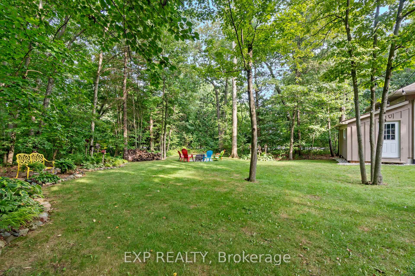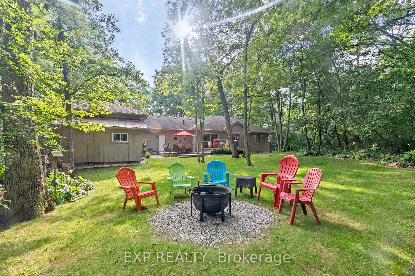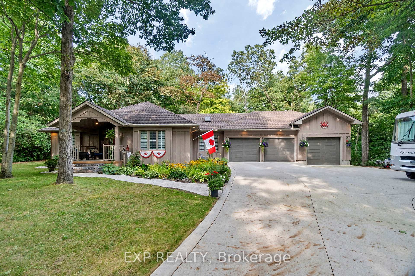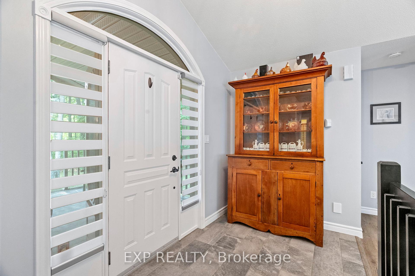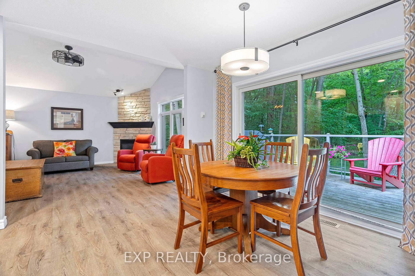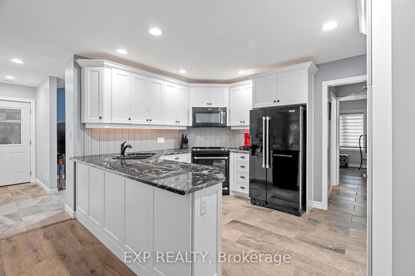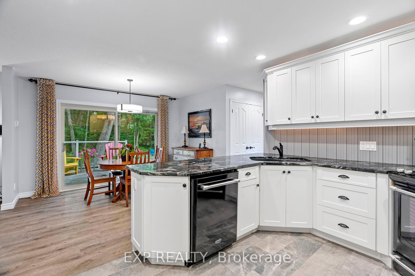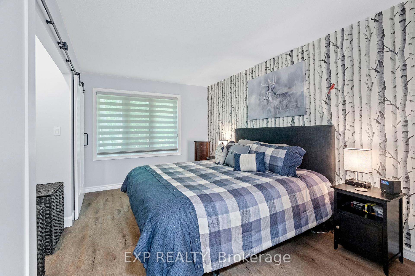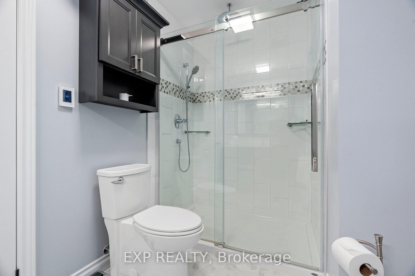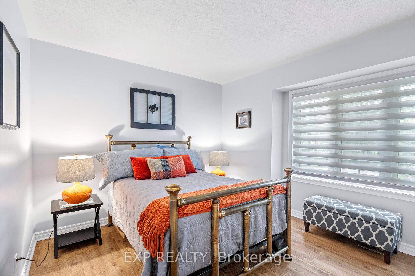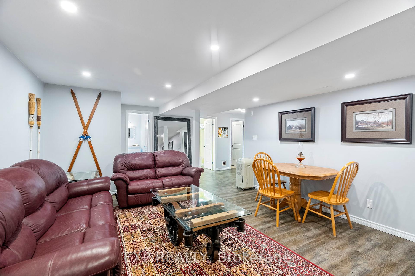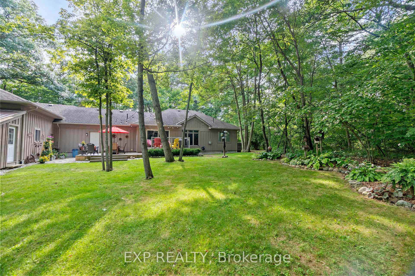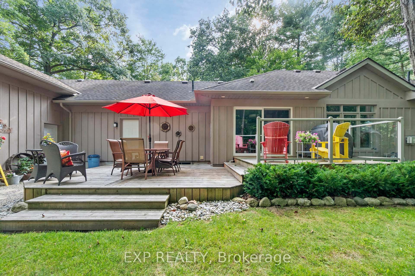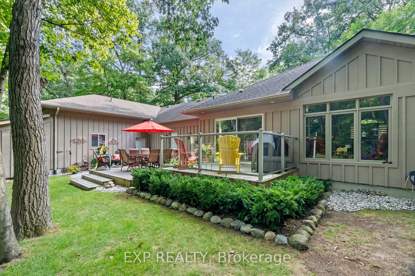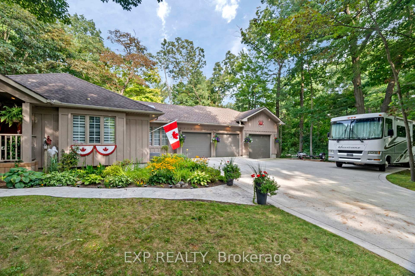$999,900
Available - For Sale
Listing ID: X9258797
10002 Jenna Rd , Lambton Shores, N0M 1T0, Ontario
| This rare 4-bedroom bungalow, tucked away in the Deer Run subdivision, is a must-see. It features an attached 2-car garage and an additional heated shop with a car lift that is negotiable. Ideal for automotive lovers and those who work on cars, this property offers a dream setup for retirees. Imagine relaxing on the deck, overlooking a beautifully landscaped backyard and forest, after spending the morning working on your classic car on the hoist in the heated shop. If you think the location and the shop are not enough, the inside offers over 2,500 square feet of completely renovated and finished living space, including 4 bedrooms and 3 bathrooms. The open-concept kitchen features modern white cabinetry and flows nicely into the cozy living room with a gas fireplace. The main floor includes a primary bedroom with 4 closets and a 3-piece ensuite with a heated floor. There is also a second bedroom and a 3-piece bathroom. At the front of the main floor is a den with tons of natural light, perfect for a work-from-home office or an additional bedroom. This bungalow's layout is perfect. Downstairs on the lower level, there are two additional nice-sized bedrooms, a spacious rec room, utility and storage rooms, a laundry room, and a 2-piece bathroom. Outside is a fantastic covered front porch, a she-shed at the back, a large deck, and a fire pit. The property is nicely landscaped backing onto a wooded treed area. The laneway is paved and big enough to park an RV to the side and a few vehicles. The property is also conveniently located across from the very popular Pinery Provincial Park and just a short drive to some of the best beaches and sunsets in Ontario. To view this unique property, JUST ASK GERRY! |
| Price | $999,900 |
| Taxes: | $4528.89 |
| Address: | 10002 Jenna Rd , Lambton Shores, N0M 1T0, Ontario |
| Lot Size: | 133.53 x 262.47 (Feet) |
| Acreage: | .50-1.99 |
| Directions/Cross Streets: | COMING FROM GRAND BEND ON HWY 21 (LAKESHORE ROAD) TURN LEFT ON JENNA ROAD AND ITS THE LAST PLACE ON |
| Rooms: | 6 |
| Rooms +: | 7 |
| Bedrooms: | 2 |
| Bedrooms +: | 2 |
| Kitchens: | 1 |
| Kitchens +: | 0 |
| Family Room: | N |
| Basement: | Finished |
| Approximatly Age: | 31-50 |
| Property Type: | Detached |
| Style: | Bungalow |
| Exterior: | Board/Batten |
| Garage Type: | Attached |
| (Parking/)Drive: | Private |
| Drive Parking Spaces: | 7 |
| Pool: | None |
| Approximatly Age: | 31-50 |
| Approximatly Square Footage: | 1500-2000 |
| Fireplace/Stove: | Y |
| Heat Source: | Gas |
| Heat Type: | Forced Air |
| Central Air Conditioning: | Central Air |
| Laundry Level: | Lower |
| Sewers: | Septic |
| Water: | Municipal |
| Utilities-Cable: | A |
| Utilities-Hydro: | Y |
| Utilities-Gas: | Y |
| Utilities-Telephone: | A |
$
%
Years
This calculator is for demonstration purposes only. Always consult a professional
financial advisor before making personal financial decisions.
| Although the information displayed is believed to be accurate, no warranties or representations are made of any kind. |
| EXP REALTY |
|
|

Ritu Anand
Broker
Dir:
647-287-4515
Bus:
905-454-1100
Fax:
905-277-0020
| Virtual Tour | Book Showing | Email a Friend |
Jump To:
At a Glance:
| Type: | Freehold - Detached |
| Area: | Lambton |
| Municipality: | Lambton Shores |
| Neighbourhood: | Lambton Shores |
| Style: | Bungalow |
| Lot Size: | 133.53 x 262.47(Feet) |
| Approximate Age: | 31-50 |
| Tax: | $4,528.89 |
| Beds: | 2+2 |
| Baths: | 3 |
| Fireplace: | Y |
| Pool: | None |
Locatin Map:
Payment Calculator:

