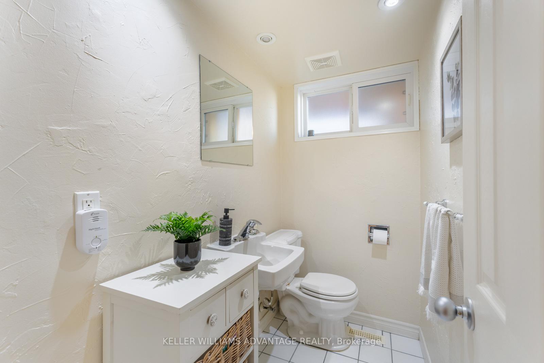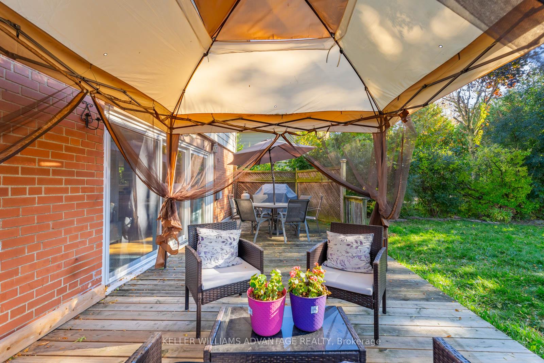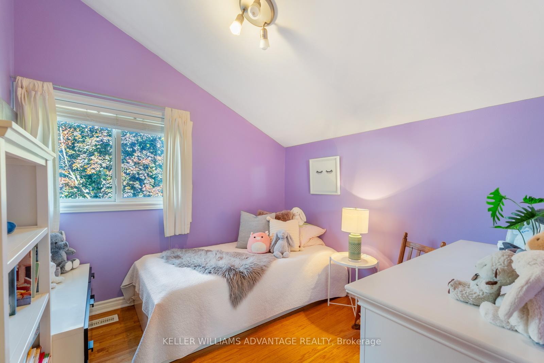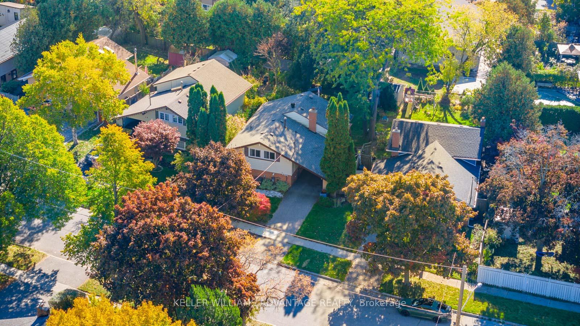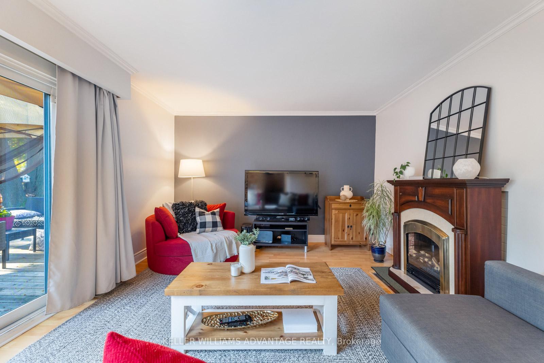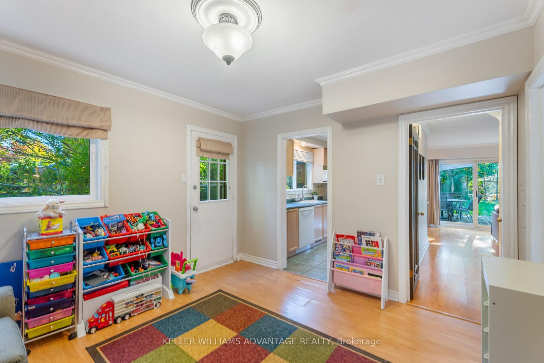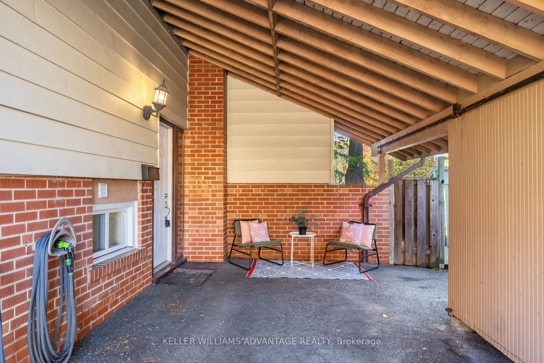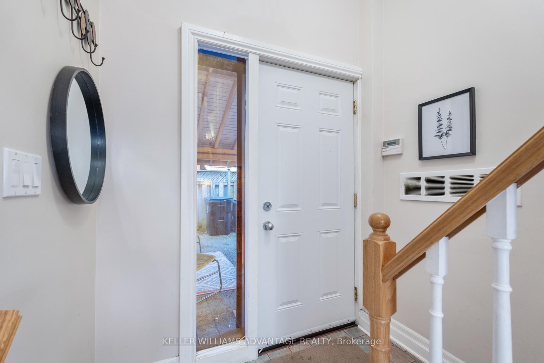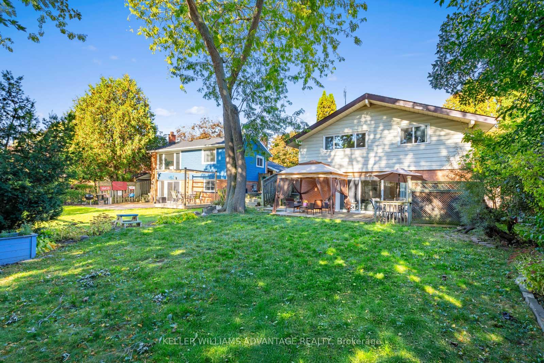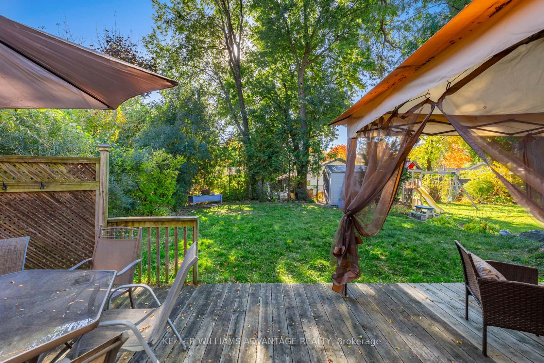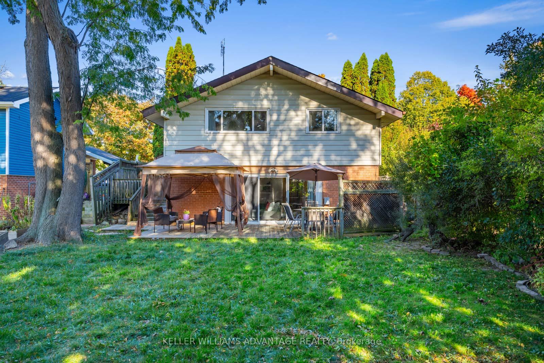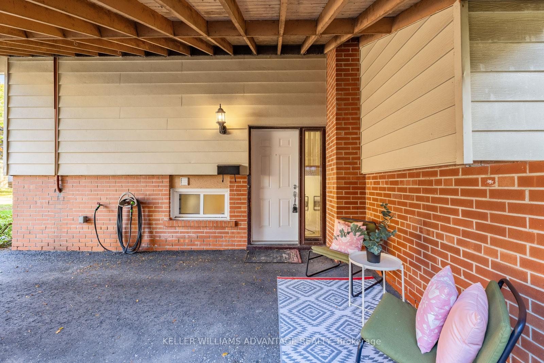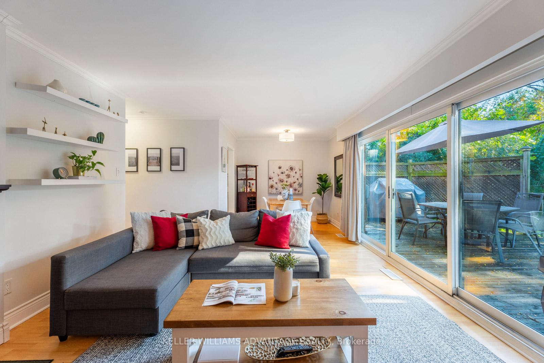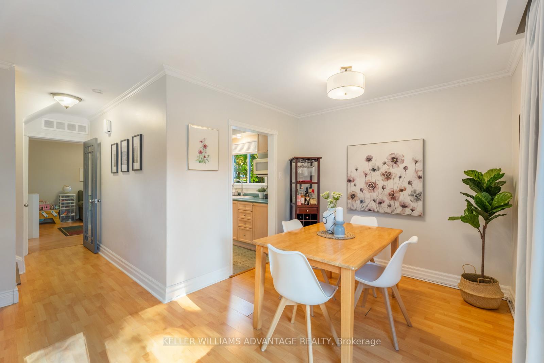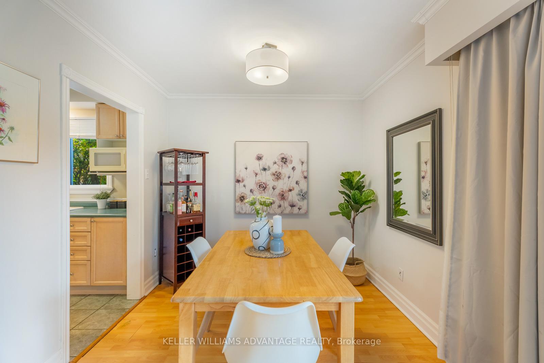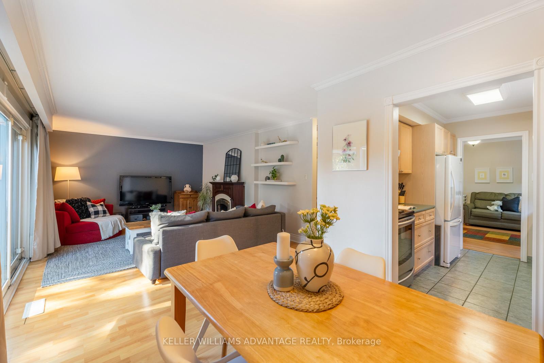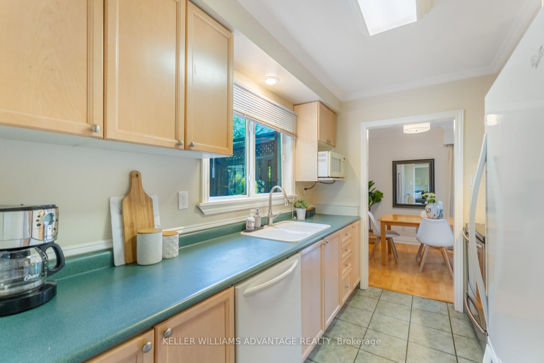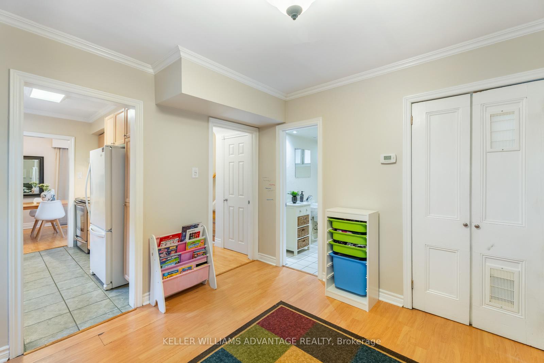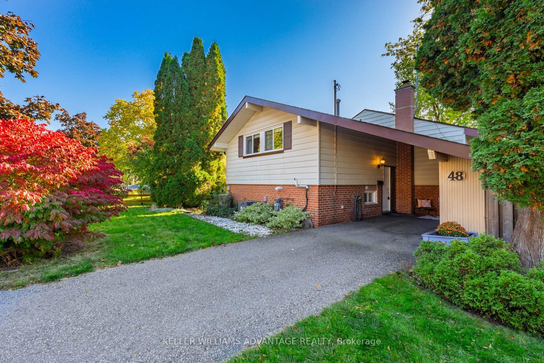$924,900
Available - For Sale
Listing ID: E9419475
48 Gondola Cres , Toronto, M1G 2J3, Ontario
| Discover 48 Gondola Cres - Well maintained, charming bungalow nestled in a serene, leafy neighborhood. Just a short distance from Guildwood GO Train Station, offering a quick 15-minute trip to Union Station, and conveniently close to the delightful Morningside Park. Within a 10-minute stroll, you'll discover a community center, tennis courts, playground, and dog parks. The property is cherished, boasting mature gardens and trees. The main floor features a spacious, sunlit family room with walk-out access to the tranquil backyard deck, ideal for outdoor gatherings and dining. The open-concept dining room is perfect for family meals, while the kitchen offers excellent storage space, double sinks, and a sunny ambiance. The additional living room, with a separate entrance, can serve as a children's play area or a home office. Additionally, the ground floor includes a convenient 2-piece powder room and laundry facilities. Upstairs, the sizable primary suite features a large window with tree views, warm hardwood flooring, and ample closet space ensuring a relaxing retreat. Three more light-filled bedrooms and a full 4-piece bath with a deep tub complete the upper level. With parking for 2 cars in the carport and private drive, this home is located in an excellent school district, surrounded by various shopping options, and just a few minutes from the Scarborough Golf Club. Furthermore, it's a short drive to the picturesque Bluffs for beach outings and offers easy access to Hwy 401 for effortless commuting. Don't miss your chance to view this home today! |
| Price | $924,900 |
| Taxes: | $3593.60 |
| Address: | 48 Gondola Cres , Toronto, M1G 2J3, Ontario |
| Lot Size: | 50.00 x 113.00 (Feet) |
| Directions/Cross Streets: | Scarborough Golf Club & Brimorton |
| Rooms: | 8 |
| Bedrooms: | 4 |
| Bedrooms +: | |
| Kitchens: | 1 |
| Family Room: | Y |
| Basement: | Fin W/O |
| Property Type: | Detached |
| Style: | Bungalow |
| Exterior: | Alum Siding, Brick |
| Garage Type: | Carport |
| (Parking/)Drive: | Private |
| Drive Parking Spaces: | 1 |
| Pool: | None |
| Fireplace/Stove: | Y |
| Heat Source: | Gas |
| Heat Type: | Forced Air |
| Central Air Conditioning: | Central Air |
| Sewers: | Sewers |
| Water: | Municipal |
$
%
Years
This calculator is for demonstration purposes only. Always consult a professional
financial advisor before making personal financial decisions.
| Although the information displayed is believed to be accurate, no warranties or representations are made of any kind. |
| KELLER WILLIAMS ADVANTAGE REALTY |
|
|

Ritu Anand
Broker
Dir:
647-287-4515
Bus:
905-454-1100
Fax:
905-277-0020
| Virtual Tour | Book Showing | Email a Friend |
Jump To:
At a Glance:
| Type: | Freehold - Detached |
| Area: | Toronto |
| Municipality: | Toronto |
| Neighbourhood: | Woburn |
| Style: | Bungalow |
| Lot Size: | 50.00 x 113.00(Feet) |
| Tax: | $3,593.6 |
| Beds: | 4 |
| Baths: | 2 |
| Fireplace: | Y |
| Pool: | None |
Locatin Map:
Payment Calculator:

