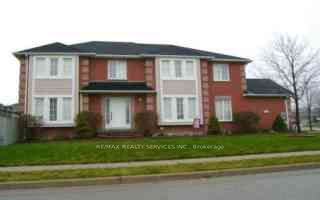$2,200
Available - For Rent
Listing ID: W1040469
395 Dundas St West , Unit 622, Oakville, L6M 5R8, Ontario

| Discover modern living in this stylish one bedroom + one versatile den, two full bathrooms condo in prestigious Oakville. Newly built and designed for comfort, this home offers a spacious bedroom with a luxurious ensuite bathroom and ample closet space. Convenience meets funtionality with an ensuite laundry making everyday tasks a breeze. Featuring open-concept living areas flowing seamlessly providing a perfect spot to relax and entertain. Sleek, contemporary kitchen equipped with stainless steel appliances, quartz counter-tops and plenty of storage. Natural light fills the rooms with laminate flooring and 9'ft ceilings throughout. Designated parking spot and secure locker included. Conveniently located near GO transit, highways 407, 403 & QEW. Close to regional bus stops for easy commuing. Easy access to the state-of-the-art hospital, top schools, community centers, shopping, restaurants, beautiful golf courses, scenic parks & trails. |
| Extras: Amenities include 24 hour security/Concierge, gym, lounge, terrace, lobby & social/games room |
| Price | $2,200 |
| Payment Frequency: | Monthly |
| Payment Method: | Cheque |
| Rental Application Required: | Y |
| Deposit Required: | Y |
| Credit Check: | Y |
| Employment Letter | Y |
| Lease Agreement | Y |
| References Required: | Y |
| Buy Option | N |
| Occupancy by: | Vacant |
| Address: | 395 Dundas St West , Unit 622, Oakville, L6M 5R8, Ontario |
| Province/State: | Ontario |
| Property Management | First Service Residential |
| Condo Corporation No | HSCC |
| Level | 6 |
| Unit No | 22 |
| Locker No | 346 |
| Directions/Cross Streets: | Dundas St. W. / Trailside Dr. |
| Rooms: | 4 |
| Rooms +: | 1 |
| Bedrooms: | 1 |
| Bedrooms +: | 1 |
| Kitchens: | 1 |
| Family Room: | N |
| Basement: | None |
| Furnished: | N |
| Approximatly Age: | New |
| Property Type: | Condo Apt |
| Style: | Apartment |
| Exterior: | Concrete, Other |
| Garage Type: | Underground |
| Garage(/Parking)Space: | 1.00 |
| Drive Parking Spaces: | 0 |
| Park #1 | |
| Parking Spot: | 181 |
| Parking Type: | Exclusive |
| Legal Description: | Level 1 |
| Exposure: | W |
| Balcony: | Open |
| Locker: | Exclusive |
| Pet Permited: | Restrict |
| Approximatly Age: | New |
| Approximatly Square Footage: | 600-699 |
| Building Amenities: | Concierge, Exercise Room, Gym, Rooftop Deck/Garden, Visitor Parking |
| Property Features: | Hospital, Park, Public Transit, Rec Centre, School |
| CAC Included: | Y |
| Common Elements Included: | Y |
| Parking Included: | Y |
| Building Insurance Included: | Y |
| Fireplace/Stove: | N |
| Heat Source: | Gas |
| Heat Type: | Forced Air |
| Central Air Conditioning: | Central Air |
| Ensuite Laundry: | Y |
| Although the information displayed is believed to be accurate, no warranties or representations are made of any kind. |
| IPRO REALTY LTD. |
|
|

Ritu Anand
Broker
Dir:
647-287-4515
Bus:
905-454-1100
Fax:
905-277-0020
| Book Showing | Email a Friend |
Jump To:
At a Glance:
| Type: | Condo - Condo Apt |
| Area: | Halton |
| Municipality: | Oakville |
| Neighbourhood: | Rural Oakville |
| Style: | Apartment |
| Approximate Age: | New |
| Beds: | 1+1 |
| Baths: | 2 |
| Garage: | 1 |
| Fireplace: | N |
Locatin Map:





