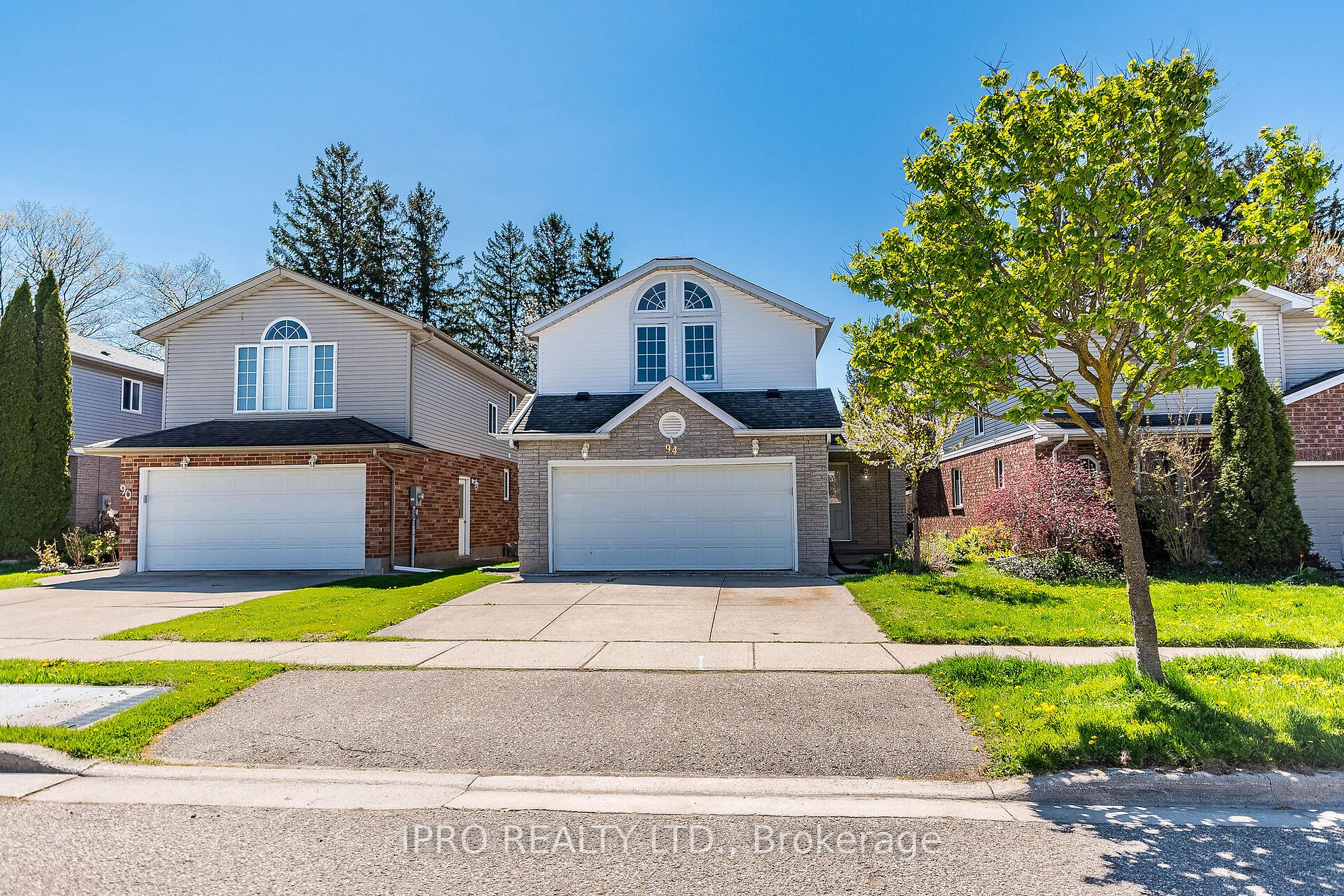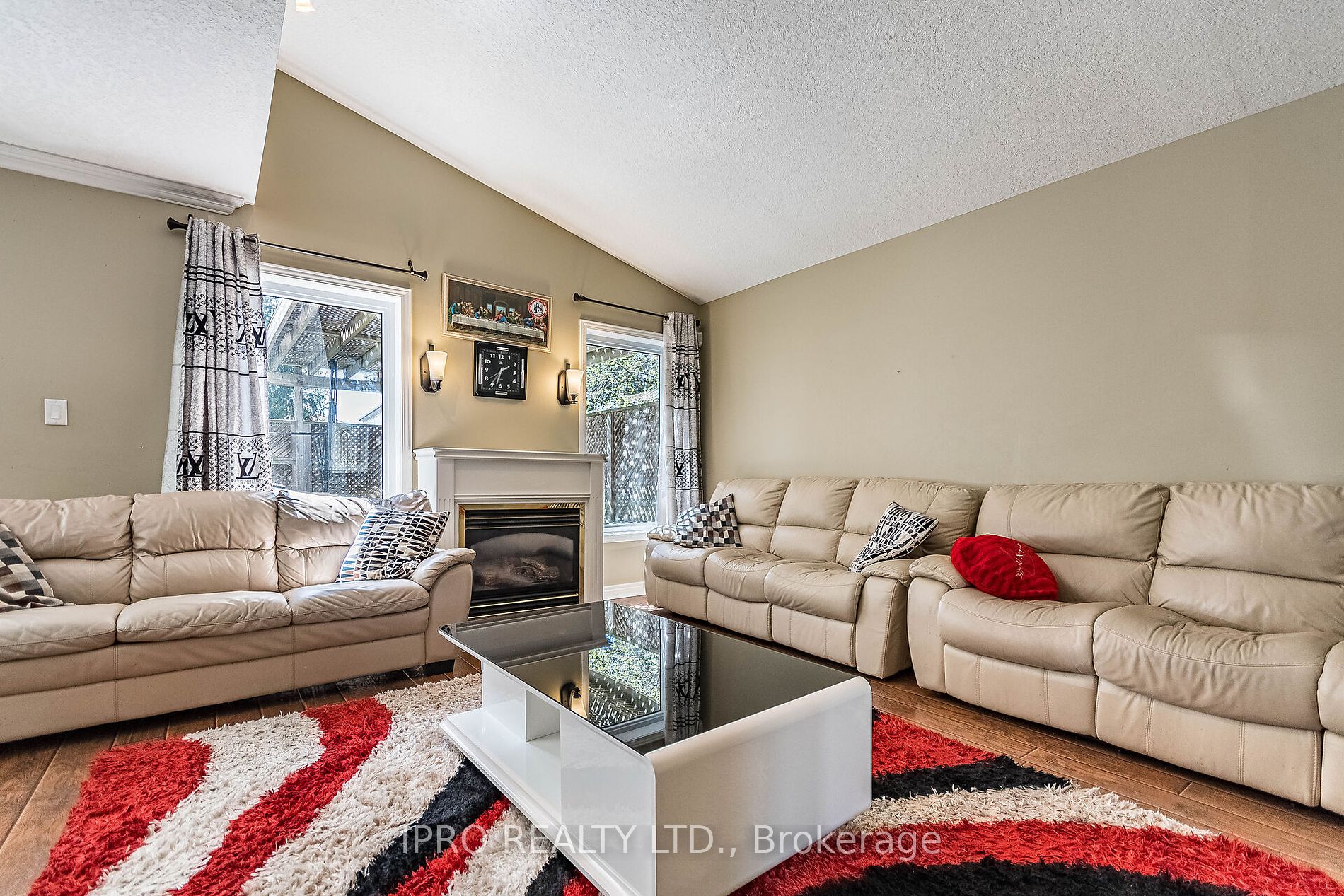$899,900
Available - For Sale
Listing ID: X8311398
94 Queen Charlotte Cres , Kitchener, N2E 3N6, Ontario
| Welcome to your ideal family home nestled in a highly desired neighbourhood of Kitchener! Step inside to discover a spacious kitchen boasting a generous pantry and dining area. Despite its unassuming exterior, this home surprises with its expensive interior, offering far more space than meets the eye, and mainting a modern and airy feel throughout. Upstairs, the primary bedroom beckons with 4 piece ensuite and jacuzzi tub. The two other bedrooms are good size. Entertain in style in the formal dining room, perfect for holiday gatherings and social occasions. Unwind in the backyard oasis, complete with a hot tub for lazy afternoons spent watching the world go by. Conviently located within 5-minute walk of grocery stores, transit, and other amnieties, this home offers the epitome of convience and comfort. Don't let this opportunity slip away schedule your viewing today! |
| Extras: The open-concept basment with fire place presents boundless opportunties to unleash your creativity and bring your dreams to life. |
| Price | $899,900 |
| Taxes: | $4460.38 |
| DOM | 7 |
| Occupancy by: | Owner |
| Address: | 94 Queen Charlotte Cres , Kitchener, N2E 3N6, Ontario |
| Lot Size: | 36.86 x 118.31 (Feet) |
| Acreage: | < .50 |
| Directions/Cross Streets: | Fisher-Hallman Rd/ Activa Ave |
| Rooms: | 7 |
| Bedrooms: | 3 |
| Bedrooms +: | |
| Kitchens: | 1 |
| Family Room: | N |
| Basement: | Finished |
| Approximatly Age: | 16-30 |
| Property Type: | Detached |
| Style: | 2-Storey |
| Exterior: | Brick Front, Vinyl Siding |
| Garage Type: | Attached |
| (Parking/)Drive: | Front Yard |
| Drive Parking Spaces: | 2 |
| Pool: | None |
| Other Structures: | Greenhouse |
| Approximatly Age: | 16-30 |
| Approximatly Square Footage: | 1500-2000 |
| Property Features: | Fenced Yard |
| Fireplace/Stove: | Y |
| Heat Source: | Gas |
| Heat Type: | Forced Air |
| Central Air Conditioning: | Central Air |
| Laundry Level: | Main |
| Elevator Lift: | N |
| Sewers: | Sewers |
| Water: | Municipal |
| Utilities-Cable: | N |
| Utilities-Hydro: | Y |
| Utilities-Sewers: | Y |
| Utilities-Gas: | Y |
| Utilities-Municipal Water: | Y |
| Utilities-Telephone: | N |
$
%
Years
This calculator is for demonstration purposes only. Always consult a professional
financial advisor before making personal financial decisions.
| Although the information displayed is believed to be accurate, no warranties or representations are made of any kind. |
| IPRO REALTY LTD. |
|
|

Ritu Anand
Broker
Dir:
647-287-4515
Bus:
905-454-1100
Fax:
905-277-0020
| Virtual Tour | Book Showing | Email a Friend |
Jump To:
At a Glance:
| Type: | Freehold - Detached |
| Area: | Waterloo |
| Municipality: | Kitchener |
| Style: | 2-Storey |
| Lot Size: | 36.86 x 118.31(Feet) |
| Approximate Age: | 16-30 |
| Tax: | $4,460.38 |
| Beds: | 3 |
| Baths: | 4 |
| Fireplace: | Y |
| Pool: | None |
Locatin Map:
Payment Calculator:




























