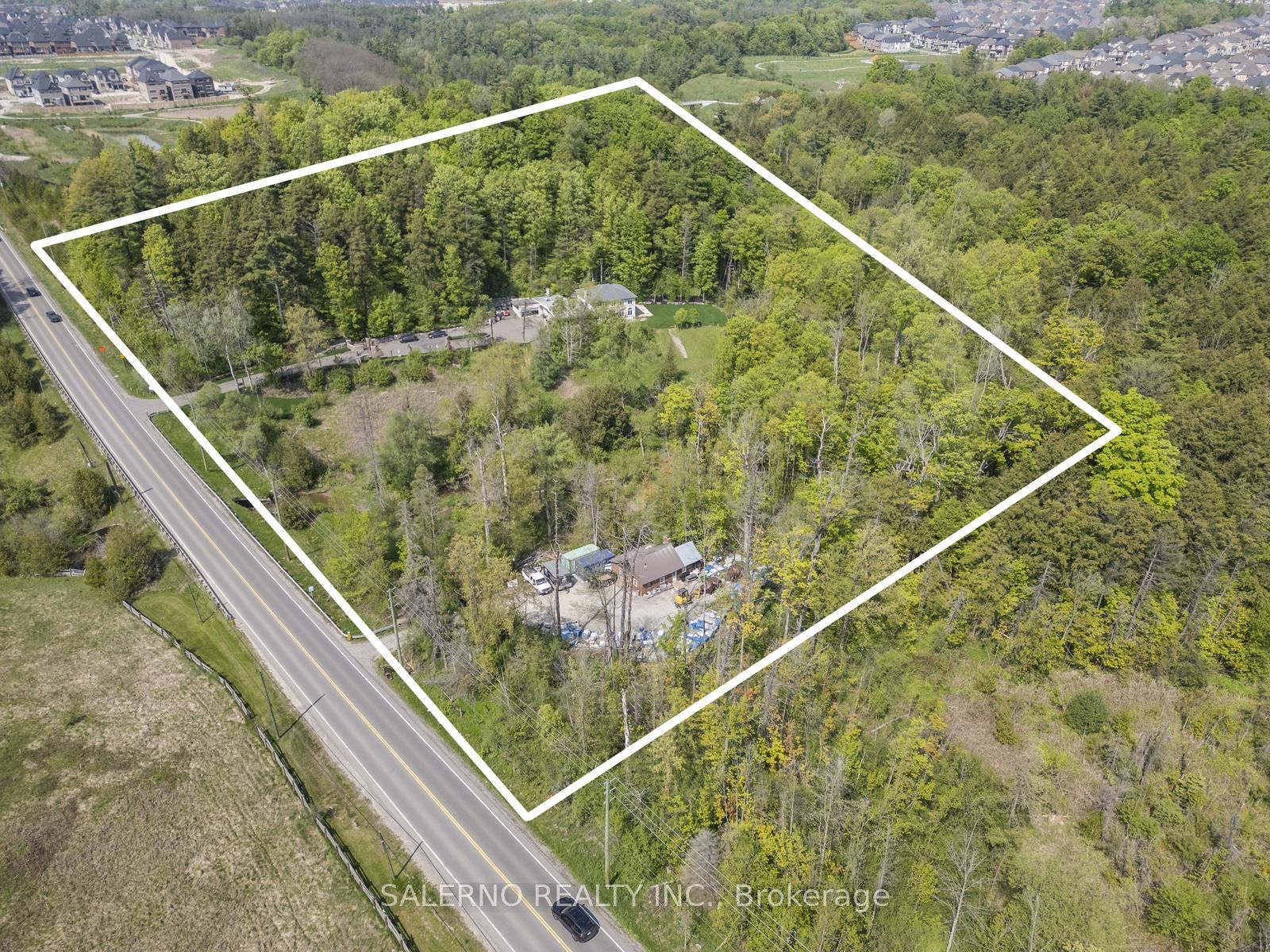$5,800,000
Available - For Sale
Listing ID: N8302634
10201 Pine Valley Dr , Vaughan, L4L 1A6, Ontario
| Don't Miss Out On This Exceptional Chance To Own A Sprawling 10+ Acre Ravine Parcel Lot Nestled In The Prime Location Of Woodbridge, Right Next To A Development Site. Having A 697.9ft Frontage With Two Separate Driveways Including Two Dwellings. Secondary Dwelling As In Condition. Opportunity To Build Up To A 10,000 Sq.ft Main Home & A 4,500 Sq.ft Secondary Home! This Approx. 4,254 Sq Ft Home Offers Abundant Privacy And Boasts Custom Hardwood Floors, Charming Wood Beams, Inviting Pot Lights, And Expansive Windows That Flood The Space With Natural Light. The Oversized Open-concept Kitchen Features A Central Island, Stainless Steel Appliances, And A Convenient Walk-out To The Yard, Perfect For Entertaining. On The Main Floor, You'll Find A Generous Billiard Room With Built-in Speakers And Another Walk-out To The Yard, Ideal For Indoor-outdoor Living. Retreat To The Oversized Primary Bedroom With Its Own Set Of Large Windows, While The Additional Bedrooms Offer Ample Space And Comfort. Don't Let This Opportunity Slip Away! |
| Extras: New Well, New Roof (2022), New Sod & Sprinklers 11,000 sq.ft (2024), 9000 Litre Septic Tank. Seller Has Applied For A Forestry Credit. |
| Price | $5,800,000 |
| Taxes: | $8400.00 |
| Address: | 10201 Pine Valley Dr , Vaughan, L4L 1A6, Ontario |
| Lot Size: | 697.90 x 569.56 (Feet) |
| Directions/Cross Streets: | Major Mac & Pine Valley Dr. |
| Rooms: | 12 |
| Bedrooms: | 4 |
| Bedrooms +: | |
| Kitchens: | 1 |
| Family Room: | Y |
| Basement: | None |
| Property Type: | Detached |
| Style: | 2-Storey |
| Exterior: | Stone, Stucco/Plaster |
| Garage Type: | Attached |
| (Parking/)Drive: | Private |
| Drive Parking Spaces: | 10 |
| Pool: | None |
| Fireplace/Stove: | Y |
| Heat Source: | Gas |
| Heat Type: | Forced Air |
| Central Air Conditioning: | Central Air |
| Laundry Level: | Main |
| Sewers: | Septic |
| Water: | Well |
$
%
Years
This calculator is for demonstration purposes only. Always consult a professional
financial advisor before making personal financial decisions.
| Although the information displayed is believed to be accurate, no warranties or representations are made of any kind. |
| SALERNO REALTY INC. |
|
|

Ritu Anand
Broker
Dir:
647-287-4515
Bus:
905-454-1100
Fax:
905-277-0020
| Virtual Tour | Book Showing | Email a Friend |
Jump To:
At a Glance:
| Type: | Freehold - Detached |
| Area: | York |
| Municipality: | Vaughan |
| Neighbourhood: | Vellore Village |
| Style: | 2-Storey |
| Lot Size: | 697.90 x 569.56(Feet) |
| Tax: | $8,400 |
| Beds: | 4 |
| Baths: | 2 |
| Fireplace: | Y |
| Pool: | None |
Locatin Map:
Payment Calculator:




























