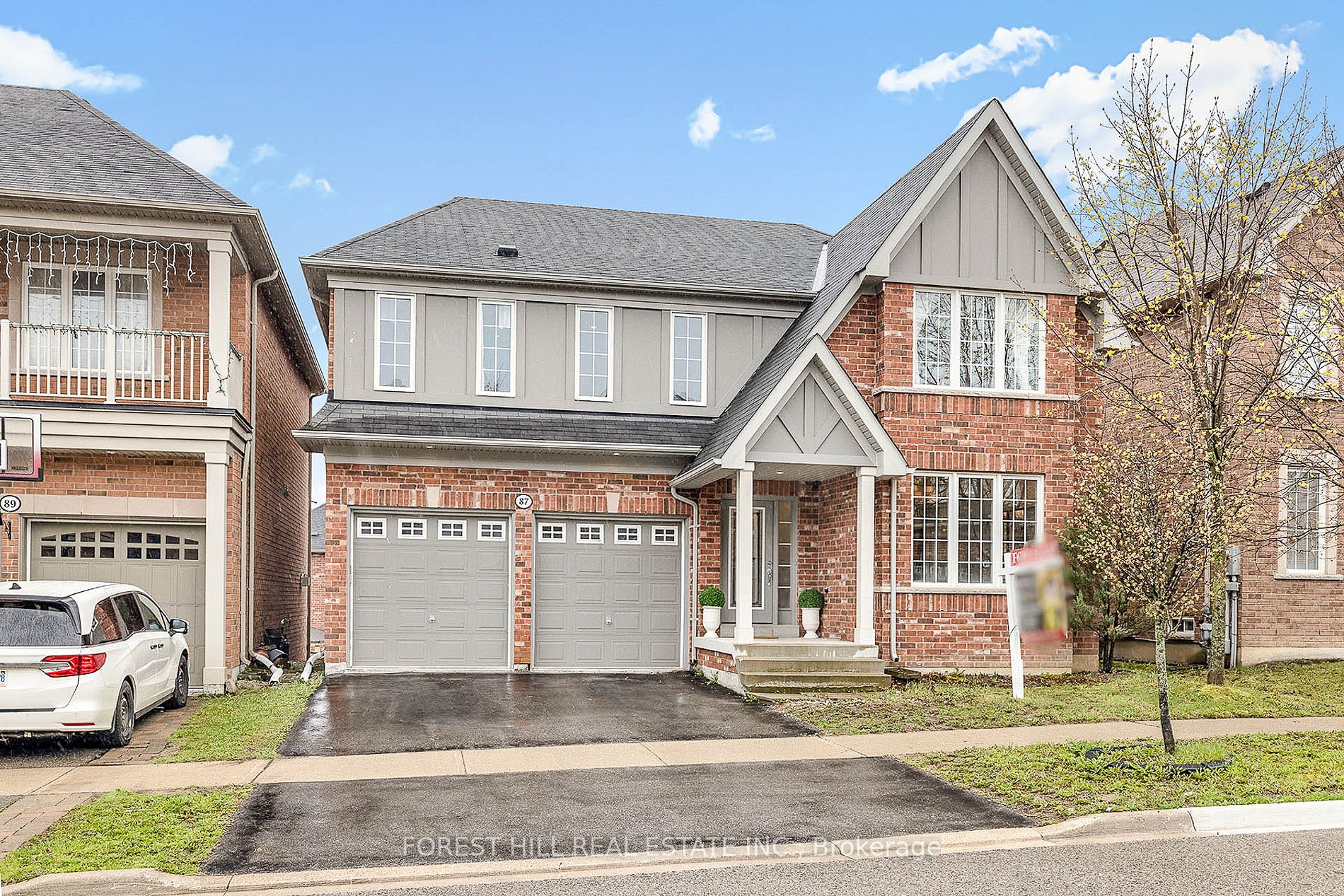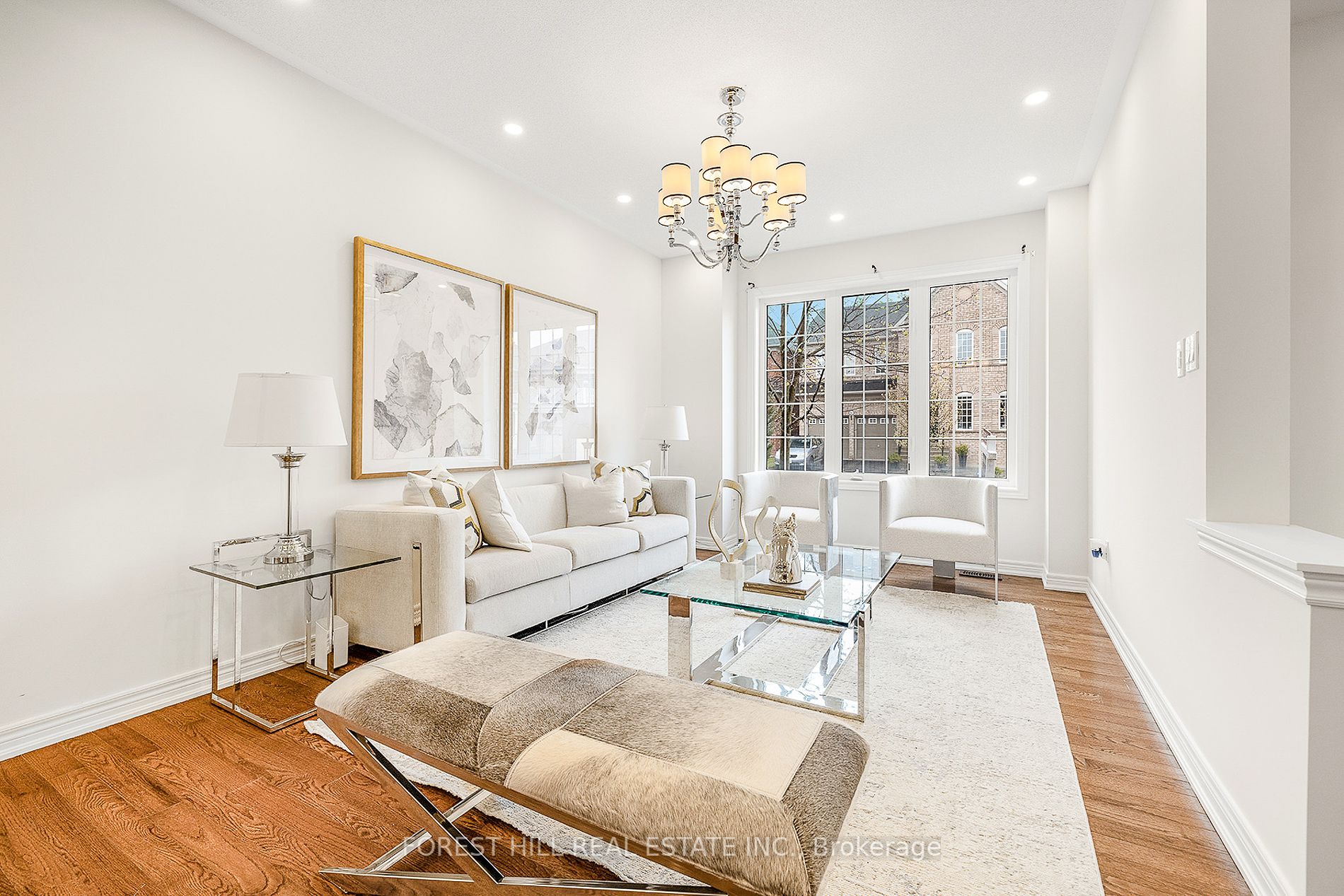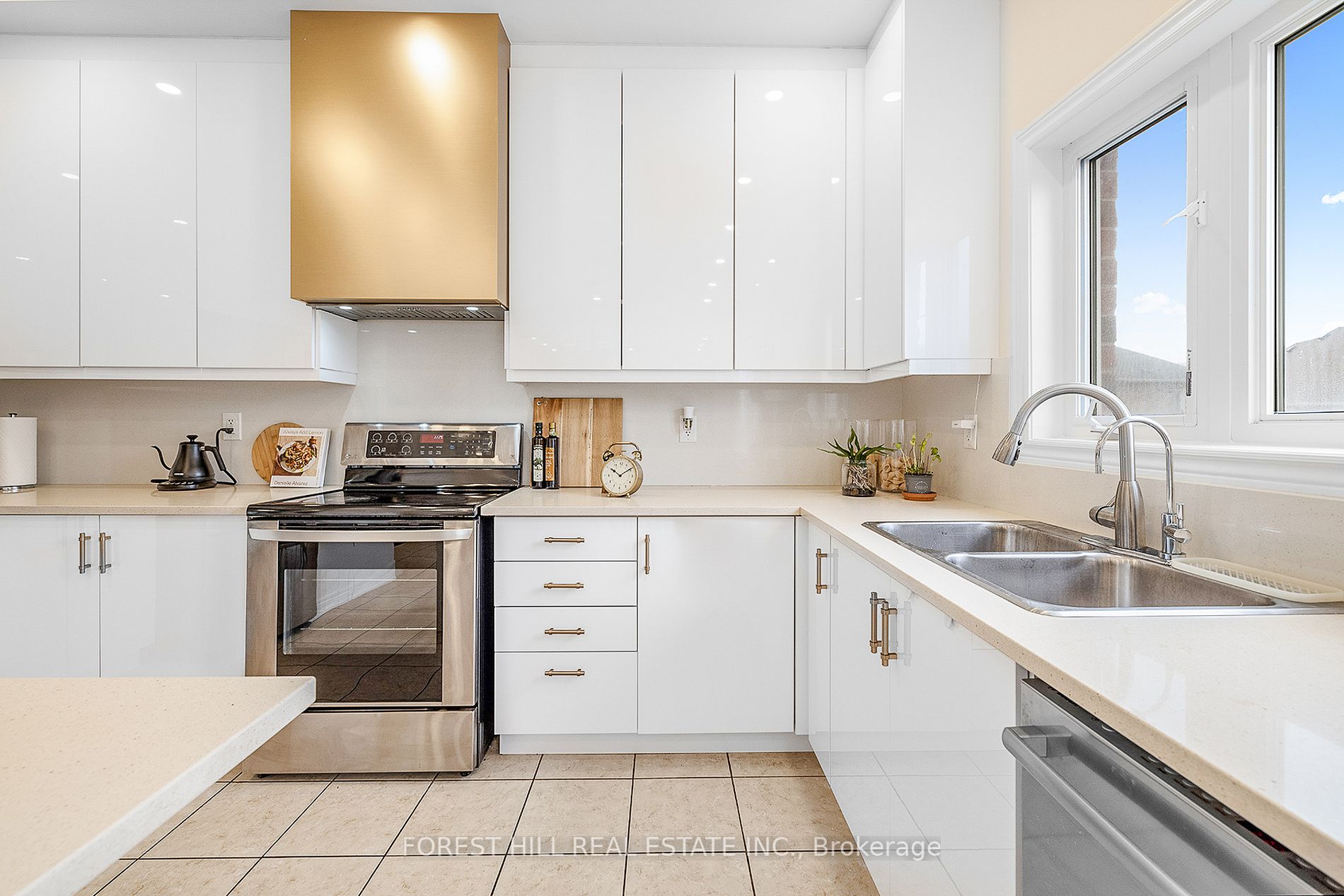$1,988,000
Available - For Sale
Listing ID: N8301396
87 Serano Cres , Richmond Hill, L4E 0R7, Ontario
| ***Gorgeous***Elegant & Spacious & Welcoming-Family Hm(W/Fully Finished Walk-Out W/Separate Entrance To Bsmt) In Sought After Jefferson Forest Community**Meticulously Maintained & Newly Updated/Stylish Hm***3004Sf(1st/2nd Flrs As Per Mapc)+Full Walk-Out Finished Bsmt(A Separate Entrance)**Practical-Functional Flr Plan W/Open-Concept,Hi Ceiling(Main-9Ft)--Delightful W/Abundant Natural Lits-Happy Vibe Kit-Breakfast-Fam Rm & New Gourmet Kit(2024-New Cabinet/Appl/Countertop)-Combined Breakfast Area & Gathering Fam Rm Area**Huge Primary Bedrm W/Spa-Like 5Pcs En-Suite W/Huge Glass Shower/Soaker Tub**All Spacious/Good Size Of Bedrms--Fully Finished Walk-Out Bsmt(Potential Rental Income--Suitable For A Large Fam)**Recent Upd'd:NEW KIT CABINET+APPL(2024),NEW KIT COUNTERTOP(2024),NEW BACKSPLSH(2024),NEW GLASS RAILING(2024),NEW POT LITS(2024),NEWLY PAINTED(2024) & UPD'D HARDWOOD FLR,GAS FIREPALCE & MORE***SPACIOUS--ULTRA NATURAL SUN-SOUTH EXP. Hm Nestled On Quiet St* |
| Extras: *New Fridge(2024),Stove(2024),New B/I Dishwasher(2024),New Kitchen Cabinet(2024),New Countertop(2024),New Backsplash(2024),Gas Fireplace,New Pot Lits(2024),New Modern Glass Railing(2024),Extra Appl(Bsmt-Fridge,Stove,B/I Dshwshr,B/I Hd Fan |
| Price | $1,988,000 |
| Taxes: | $7433.33 |
| Address: | 87 Serano Cres , Richmond Hill, L4E 0R7, Ontario |
| Lot Size: | 44.33 x 94.25 (Feet) |
| Directions/Cross Streets: | E.Bathurst St & Jefferson |
| Rooms: | 10 |
| Rooms +: | 3 |
| Bedrooms: | 4 |
| Bedrooms +: | 1 |
| Kitchens: | 1 |
| Kitchens +: | 1 |
| Family Room: | Y |
| Basement: | Fin W/O |
| Property Type: | Detached |
| Style: | 2-Storey |
| Exterior: | Brick |
| Garage Type: | Built-In |
| (Parking/)Drive: | Private |
| Drive Parking Spaces: | 2 |
| Pool: | None |
| Approximatly Square Footage: | 3000-3500 |
| Fireplace/Stove: | Y |
| Heat Source: | Gas |
| Heat Type: | Forced Air |
| Central Air Conditioning: | Central Air |
| Laundry Level: | Main |
| Sewers: | Sewers |
| Water: | Municipal |
| Utilities-Cable: | A |
| Utilities-Hydro: | Y |
| Utilities-Gas: | Y |
| Utilities-Telephone: | A |
$
%
Years
This calculator is for demonstration purposes only. Always consult a professional
financial advisor before making personal financial decisions.
| Although the information displayed is believed to be accurate, no warranties or representations are made of any kind. |
| FOREST HILL REAL ESTATE INC. |
|
|

Ritu Anand
Broker
Dir:
647-287-4515
Bus:
905-454-1100
Fax:
905-277-0020
| Virtual Tour | Book Showing | Email a Friend |
Jump To:
At a Glance:
| Type: | Freehold - Detached |
| Area: | York |
| Municipality: | Richmond Hill |
| Neighbourhood: | Jefferson |
| Style: | 2-Storey |
| Lot Size: | 44.33 x 94.25(Feet) |
| Tax: | $7,433.33 |
| Beds: | 4+1 |
| Baths: | 5 |
| Fireplace: | Y |
| Pool: | None |
Locatin Map:
Payment Calculator:




























