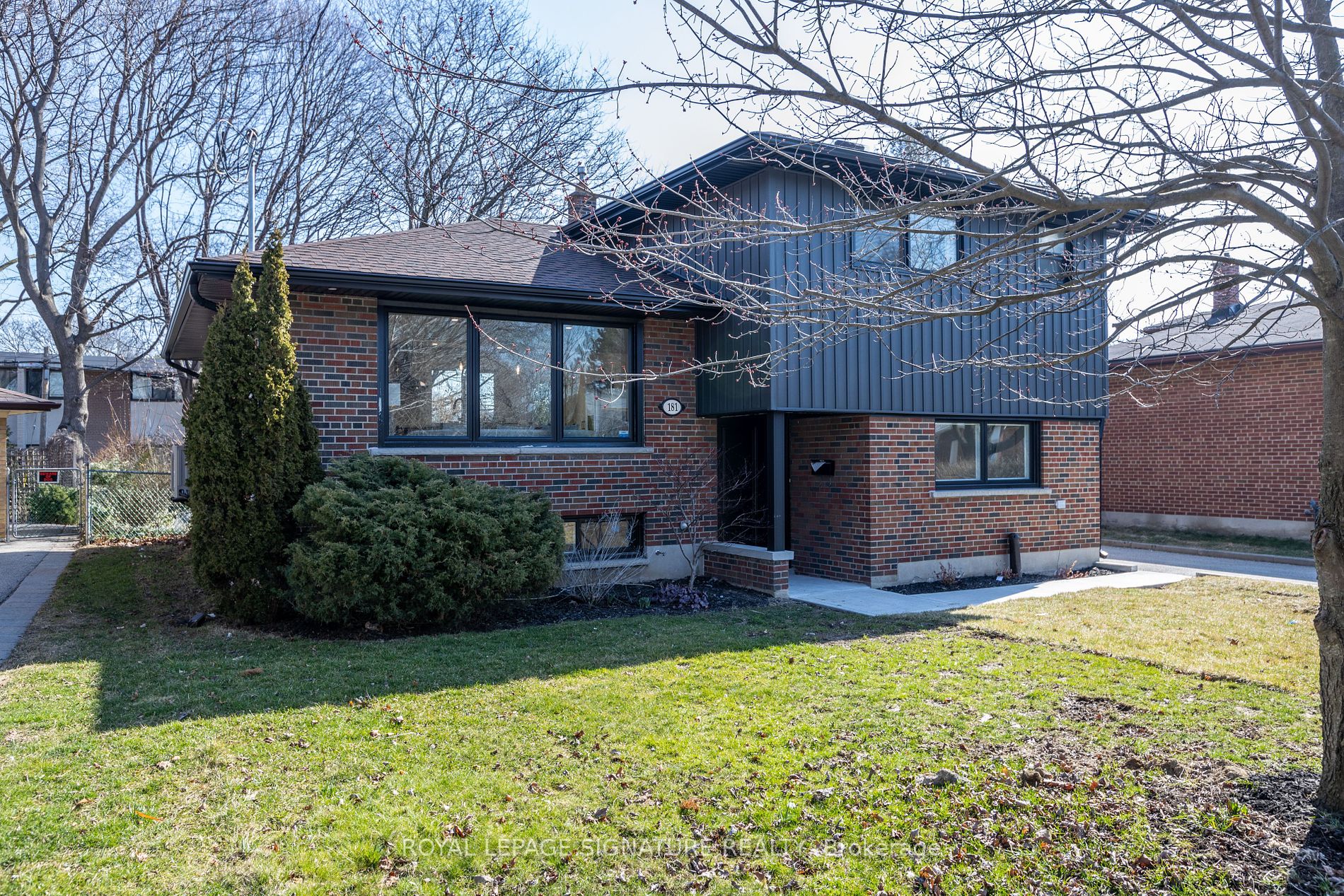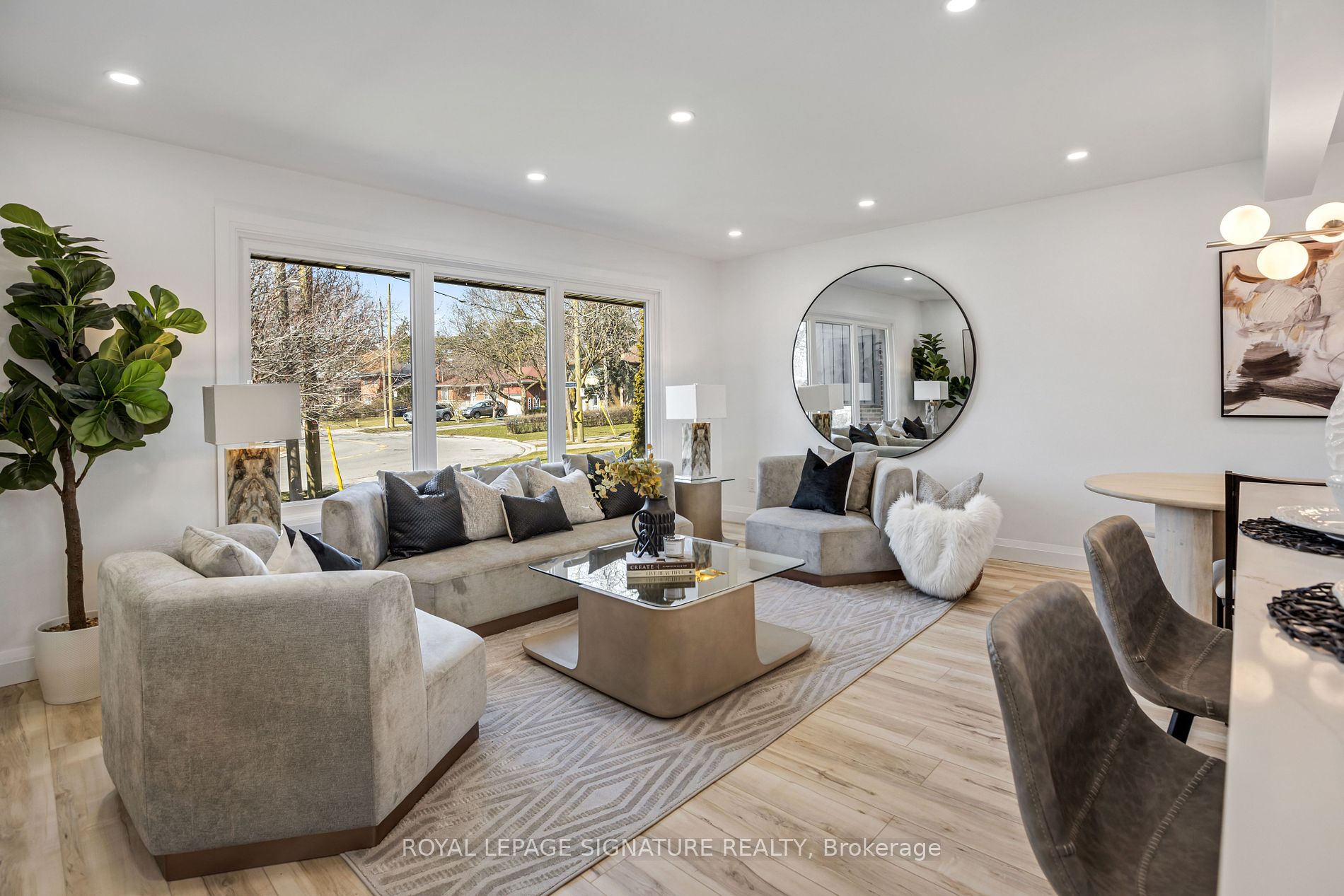$1,700,000
Available - For Sale
Listing ID: C8305212
181 Broadlands Blvd , Toronto, M3A 1K4, Ontario
| Welcome to 181 Broadlands Blvd, where modern elegance meets sustainable living! This 4bdrm, 4bath home was purposely designed for energy efficiency and longevity, ensuring cost-effectiveness for the next family. Step inside to discover newly renovated interiors boasting luxurious LVP floors that exude both style and durability. The heart of the home lies in the chef's kitchen, seamlessly integrated into an open concept living room, perfect for entertaining guests or enjoying family gatherings. Brand new SS appliances, custom cabinetry the kitchen is a haven for culinary enthusiasts. Bathed in natural light with brand new energy efficient windows installed thru-out, every corner of this residence feels warm & inviting. Pamper yourself in the spa-like primary ensuite bathroom, with an oversized glass shower, and double vanity, providing the perfect escape. For added convenience, an EV charger hook-up is included, catering to the needs of eco-conscious homeowners. |
| Price | $1,700,000 |
| Taxes: | $5403.48 |
| Address: | 181 Broadlands Blvd , Toronto, M3A 1K4, Ontario |
| Lot Size: | 55.00 x 120.00 (Feet) |
| Directions/Cross Streets: | Victoria Park & Lawrenece Ave. |
| Rooms: | 12 |
| Bedrooms: | 4 |
| Bedrooms +: | |
| Kitchens: | 1 |
| Family Room: | N |
| Basement: | Finished |
| Approximatly Age: | 51-99 |
| Property Type: | Detached |
| Style: | Sidesplit 3 |
| Exterior: | Board/Batten, Brick |
| Garage Type: | None |
| (Parking/)Drive: | Private |
| Drive Parking Spaces: | 3 |
| Pool: | None |
| Other Structures: | Garden Shed |
| Approximatly Age: | 51-99 |
| Approximatly Square Footage: | 1100-1500 |
| Property Features: | Fenced Yard, Library, Public Transit, School |
| Fireplace/Stove: | N |
| Heat Source: | Electric |
| Heat Type: | Heat Pump |
| Central Air Conditioning: | Central Air |
| Laundry Level: | Lower |
| Sewers: | Sewers |
| Water: | Municipal |
$
%
Years
This calculator is for demonstration purposes only. Always consult a professional
financial advisor before making personal financial decisions.
| Although the information displayed is believed to be accurate, no warranties or representations are made of any kind. |
| ROYAL LEPAGE SIGNATURE REALTY |
|
|

Ritu Anand
Broker
Dir:
647-287-4515
Bus:
905-454-1100
Fax:
905-277-0020
| Book Showing | Email a Friend |
Jump To:
At a Glance:
| Type: | Freehold - Detached |
| Area: | Toronto |
| Municipality: | Toronto |
| Neighbourhood: | Parkwoods-Donalda |
| Style: | Sidesplit 3 |
| Lot Size: | 55.00 x 120.00(Feet) |
| Approximate Age: | 51-99 |
| Tax: | $5,403.48 |
| Beds: | 4 |
| Baths: | 4 |
| Fireplace: | N |
| Pool: | None |
Locatin Map:
Payment Calculator:




























