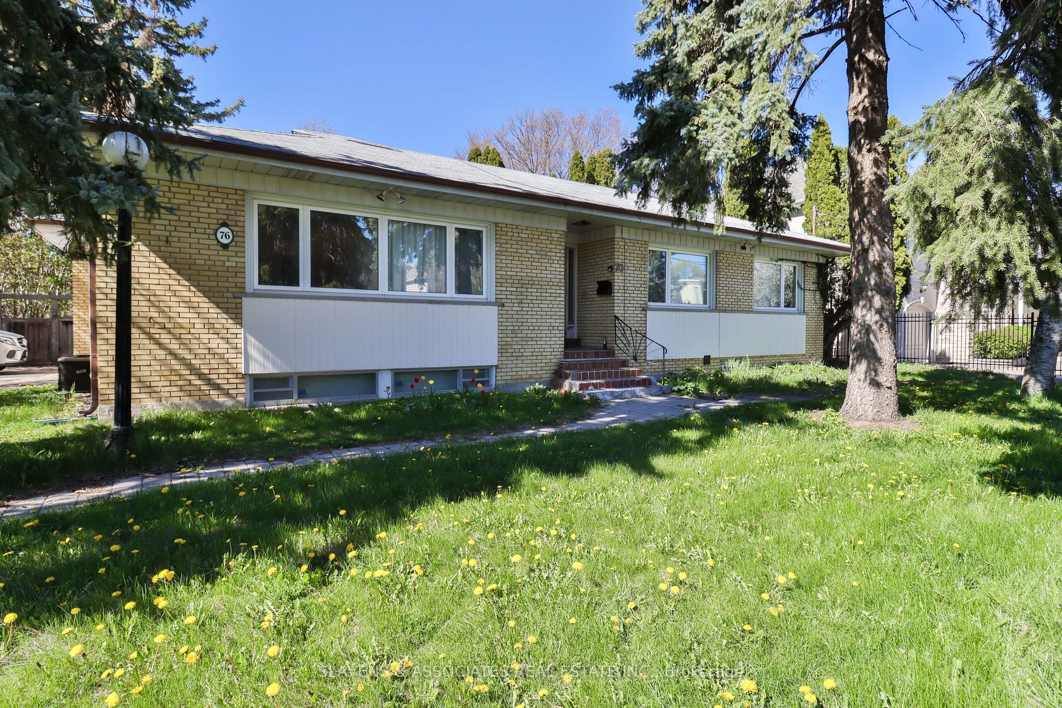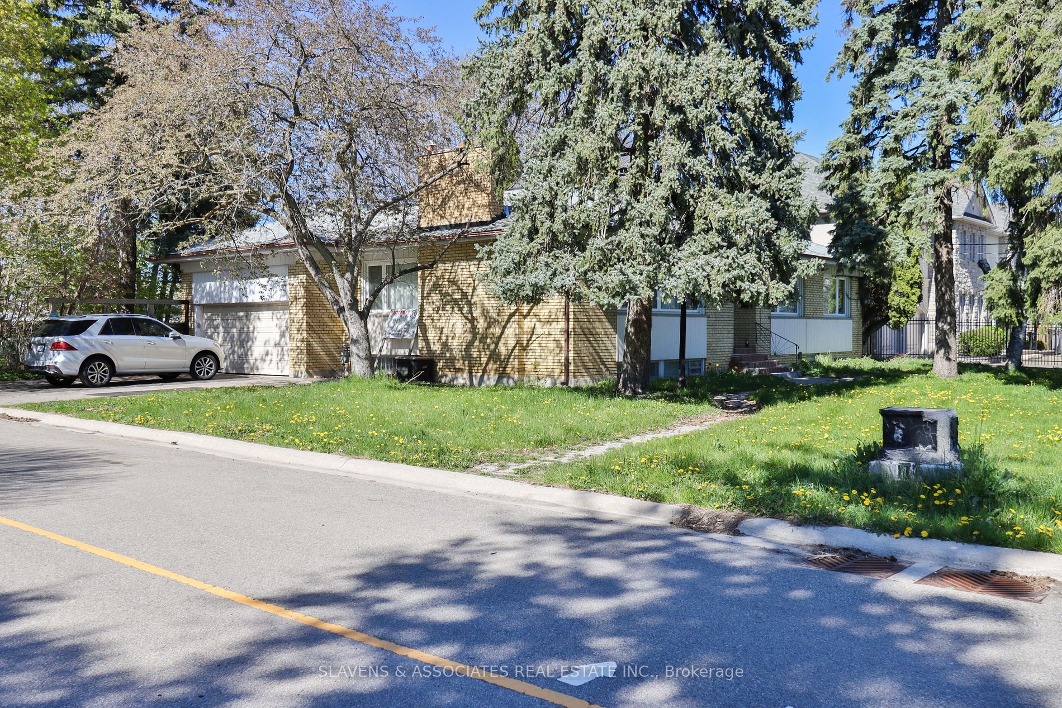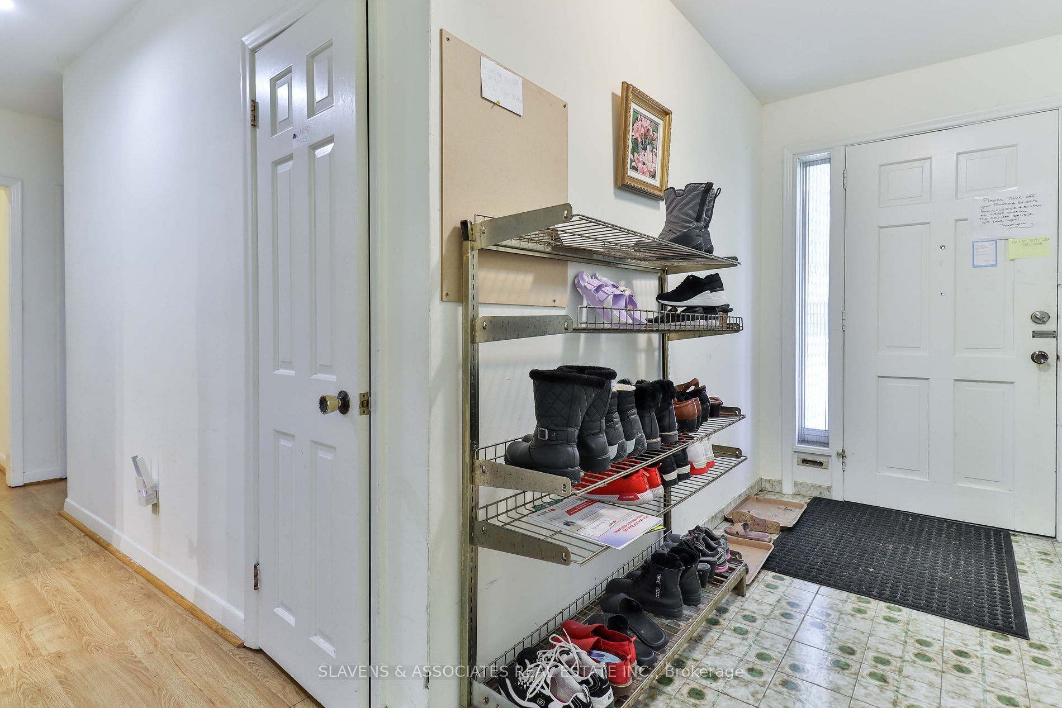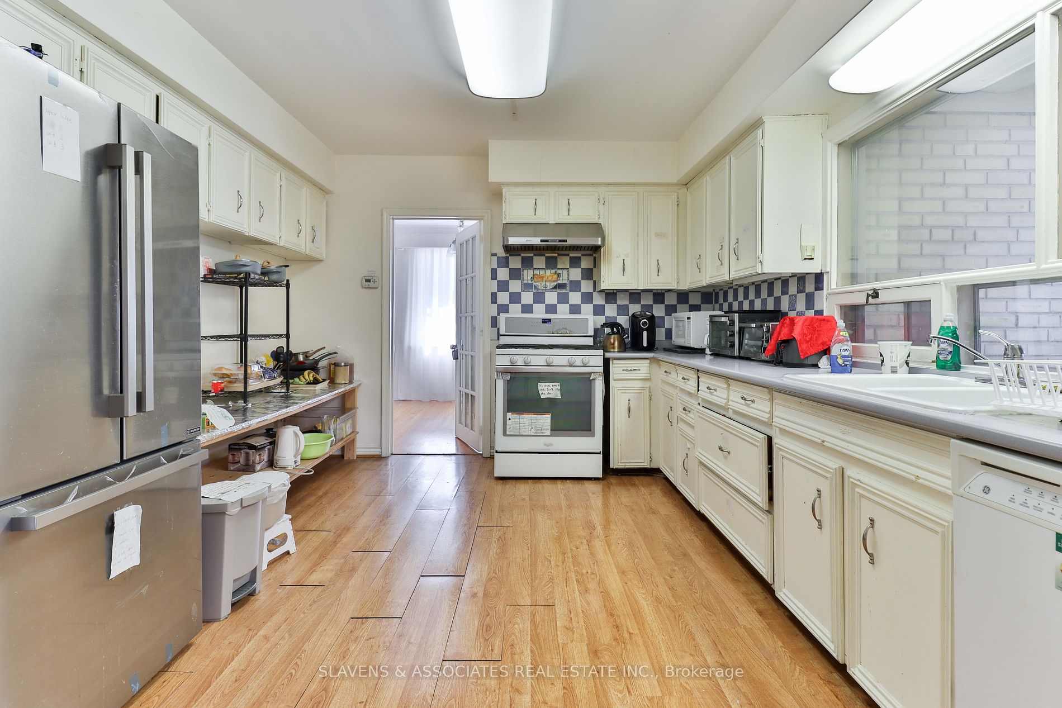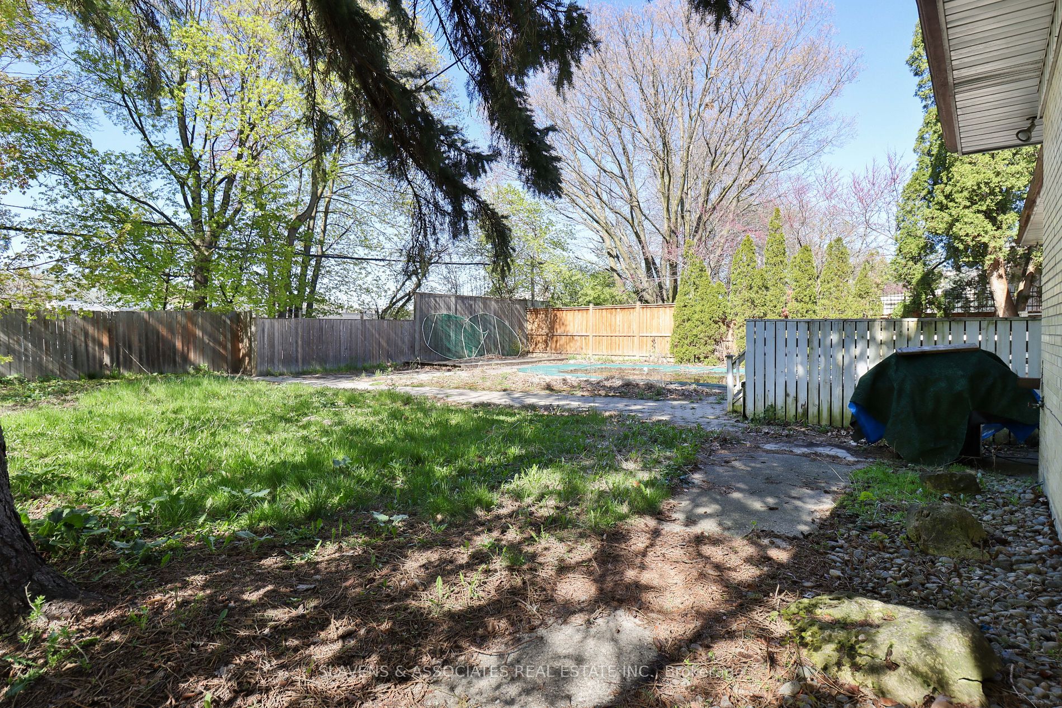$4,380,000
Available - For Sale
Listing ID: C8302470
76 York Rd , Toronto, M2L 1H8, Ontario
| Att'n Developers, Builders & End User's Wanting To Build Dream Home In The Prestigious High Value Area Of Bridle Path - Sunnybrook - York Mills. Highly Desirable 80 X 145 Ft Lot Surrounded By Stunning Custom Built Luxury Homes. Corner Lot With Desirable Side Access To Garage On Cul De Sac Only Shared With One Neighbour! Lease Out While You Finalize The Perfect Redevelopment Plans For Your Dream Home On This Mature, Tree Lined Street. Let Your Imagination Soar! Top Rated Sought After Public & Private Schools: Owen PS, St Andrew's MS, York Mills CI, Bayview Glen, Crescent, Crestwood, TFS. Mins Drive To The Granite Club, Rosedale Golf Club, Parks, Restaurant, Grocery & All Other Amenities, 401/404, York University, Sunnybrook Hospital, Ttc Transit. Survey Attached & Design Drawings Available On Request. |
| Extras: All appliances In As is, Where is Condition. |
| Price | $4,380,000 |
| Taxes: | $15990.50 |
| Address: | 76 York Rd , Toronto, M2L 1H8, Ontario |
| Lot Size: | 80.00 x 145.00 (Feet) |
| Directions/Cross Streets: | Bayview / York Mills |
| Rooms: | 8 |
| Rooms +: | 3 |
| Bedrooms: | 4 |
| Bedrooms +: | 2 |
| Kitchens: | 1 |
| Family Room: | Y |
| Basement: | Finished |
| Property Type: | Detached |
| Style: | Bungalow |
| Exterior: | Brick |
| Garage Type: | Attached |
| (Parking/)Drive: | Private |
| Drive Parking Spaces: | 2 |
| Pool: | Inground |
| Property Features: | Cul De Sac, Hospital, Library, Park, Public Transit, School |
| Fireplace/Stove: | Y |
| Heat Source: | Gas |
| Heat Type: | Forced Air |
| Central Air Conditioning: | Central Air |
| Sewers: | Sewers |
| Water: | Municipal |
| Utilities-Cable: | Y |
| Utilities-Hydro: | Y |
| Utilities-Gas: | A |
| Utilities-Telephone: | Y |
$
%
Years
This calculator is for demonstration purposes only. Always consult a professional
financial advisor before making personal financial decisions.
| Although the information displayed is believed to be accurate, no warranties or representations are made of any kind. |
| SLAVENS & ASSOCIATES REAL ESTATE INC. |
|
|

Ritu Anand
Broker
Dir:
647-287-4515
Bus:
905-454-1100
Fax:
905-277-0020
| Book Showing | Email a Friend |
Jump To:
At a Glance:
| Type: | Freehold - Detached |
| Area: | Toronto |
| Municipality: | Toronto |
| Neighbourhood: | Bridle Path-Sunnybrook-York Mills |
| Style: | Bungalow |
| Lot Size: | 80.00 x 145.00(Feet) |
| Tax: | $15,990.5 |
| Beds: | 4+2 |
| Baths: | 5 |
| Fireplace: | Y |
| Pool: | Inground |
Locatin Map:
Payment Calculator:

