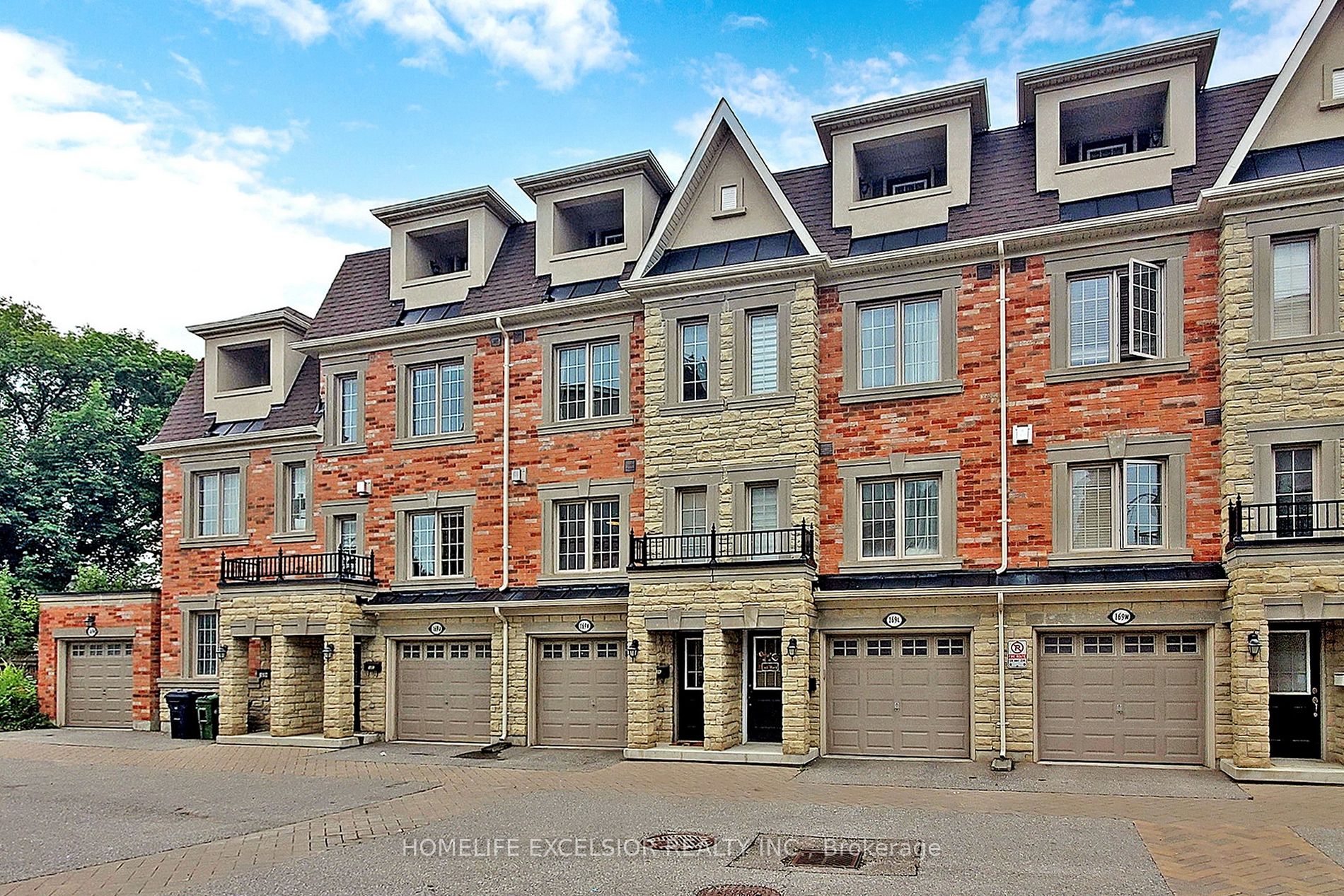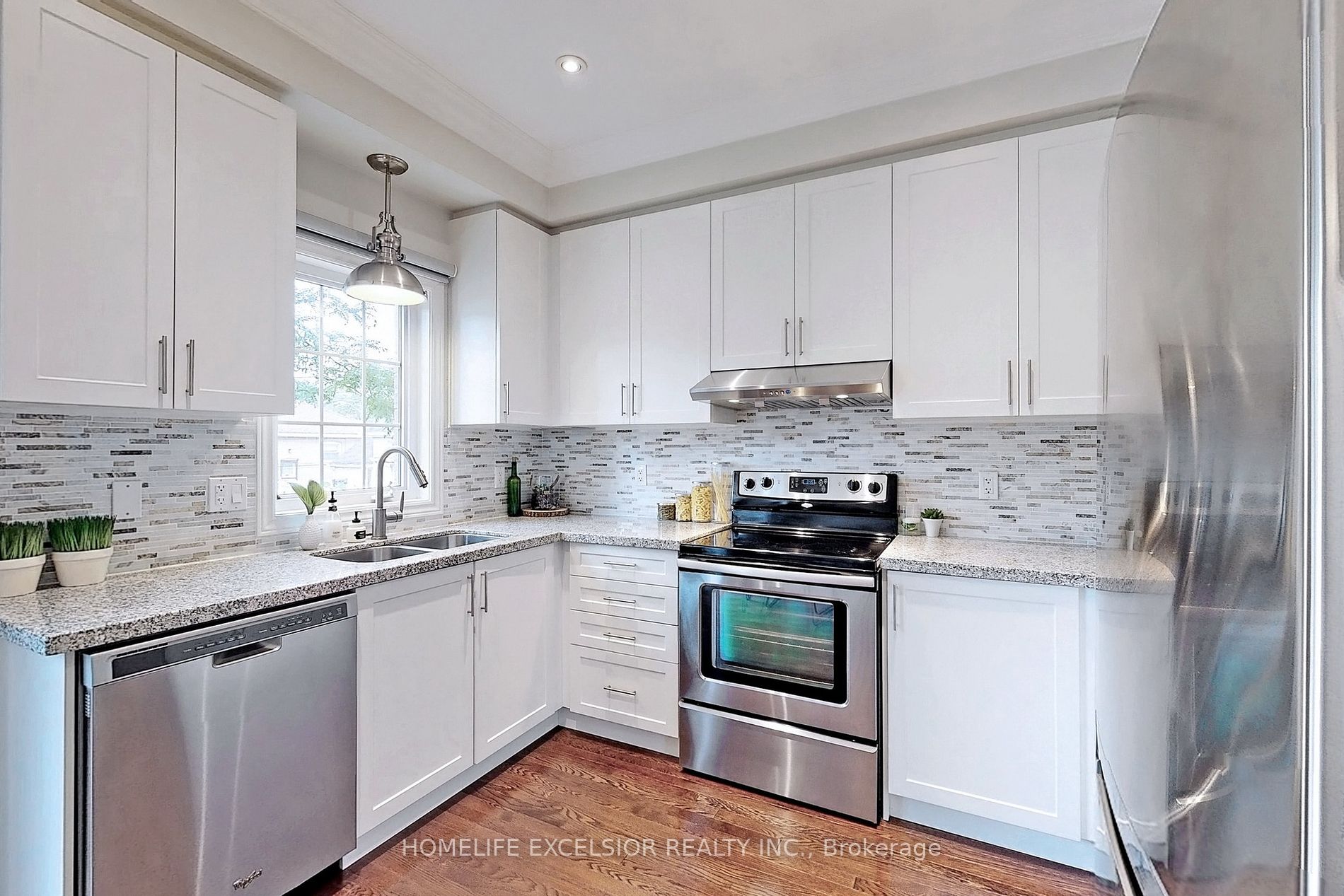$1,328,000
Available - For Sale
Listing ID: C7375786
169 Finch Ave East , Unit K, Toronto, M2N 4R8, Ontario
| Welcome To This Luxurious Townhome! 9Ft Ceiling, Hardwood Throughout. Unique Redesigned Open Concept Layout From Builder. Smooth Ceiling W/ Pot Lights Throughout Main. Updated Kitchen With Granite Countertop W/ Undermount Sink. S.S Appliances(Fridge 2023). Designer Lightings. Master Retreat W/ Private Balcony, W/I Closet & 5Pc Ensuite (Dbl Sink, Glass Shower & Soaker Tub). Big Bedrooms. Laundry W/ Utility Sink On 2nd Flr. Access To Garage. Community Playground. A/C 2022. |
| Extras: Tandem Garage With 2 Parking Spaces. New(2021 Apr) Owned Gas Tankless Water Heater. Location Location Location! Prime North York Location W/ 12Mins Walk To Finch Station. Minutes Walk To Yonge Street Shops And Restaurants! |
| Price | $1,328,000 |
| Taxes: | $6229.66 |
| Address: | 169 Finch Ave East , Unit K, Toronto, M2N 4R8, Ontario |
| Apt/Unit: | K |
| Lot Size: | 14.99 x 63.58 (Feet) |
| Directions/Cross Streets: | Finch & Yonge |
| Rooms: | 7 |
| Bedrooms: | 3 |
| Bedrooms +: | |
| Kitchens: | 1 |
| Family Room: | N |
| Basement: | None |
| Property Type: | Att/Row/Twnhouse |
| Style: | 3-Storey |
| Exterior: | Brick |
| Garage Type: | Built-In |
| (Parking/)Drive: | Private |
| Drive Parking Spaces: | 0 |
| Pool: | None |
| Approximatly Square Footage: | 1500-2000 |
| Fireplace/Stove: | Y |
| Heat Source: | Gas |
| Heat Type: | Baseboard |
| Central Air Conditioning: | Central Air |
| Sewers: | Sewers |
| Water: | Municipal |
$
%
Years
This calculator is for demonstration purposes only. Always consult a professional
financial advisor before making personal financial decisions.
| Although the information displayed is believed to be accurate, no warranties or representations are made of any kind. |
| HOMELIFE EXCELSIOR REALTY INC. |
|
|

Ritu Anand
Broker
Dir:
647-287-4515
Bus:
905-454-1100
Fax:
905-277-0020
| Virtual Tour | Book Showing | Email a Friend |
Jump To:
At a Glance:
| Type: | Freehold - Att/Row/Twnhouse |
| Area: | Toronto |
| Municipality: | Toronto |
| Neighbourhood: | Willowdale East |
| Style: | 3-Storey |
| Lot Size: | 14.99 x 63.58(Feet) |
| Tax: | $6,229.66 |
| Beds: | 3 |
| Baths: | 3 |
| Fireplace: | Y |
| Pool: | None |
Locatin Map:
Payment Calculator:



























