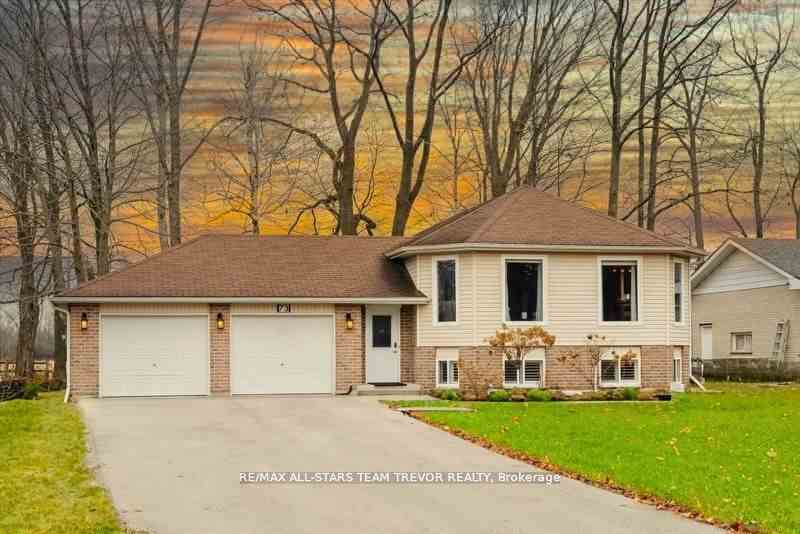$939,900
Available - For Sale
Listing ID: N8300310
73 Riverview Beach Rd , Georgina, L0E 1N0, Ontario
| Custom built in 2006, this freshly painted raised bungalow with stunning workmanship has over $200k spent on upgrades! Recently updated kitchen features Italian porcelain tile, real maple soft close cabinetry, black stainless high tech appliances including gas range & double oven, quartz counters, undermount cabinet & floor lights, granite backsplash & pot lights. Engineered vinyl flooring, main 4pc bath with quartz counter top & laundry chute, 3pc ensuite with quartz counter top. Walk out from 2nd bedroom to deck. Fully finished lower level includes custom steam room & sauna for a spa-like oasis right in your own home, as well as family room, large office & gym with lighted columns & closet. Poured concrete pad in back yard is pre-wired & ready for a hot tub. Double car garage with pass through to back yard. Massive 75'x200' mature treed private lot with lots of perennials, long paved driveway for multiple vehicles & recreational toys, all backing onto farmland & steps to private street lake access. |
| Price | $939,900 |
| Taxes: | $4392.97 |
| Address: | 73 Riverview Beach Rd , Georgina, L0E 1N0, Ontario |
| Lot Size: | 75.01 x 200.06 (Feet) |
| Acreage: | < .50 |
| Directions/Cross Streets: | Hwy 48 & Riverview Beach Rd |
| Rooms: | 6 |
| Rooms +: | 5 |
| Bedrooms: | 3 |
| Bedrooms +: | 2 |
| Kitchens: | 1 |
| Family Room: | N |
| Basement: | Full, Part Fin |
| Approximatly Age: | 6-15 |
| Property Type: | Detached |
| Style: | Bungalow-Raised |
| Exterior: | Brick, Vinyl Siding |
| Garage Type: | Attached |
| (Parking/)Drive: | Private |
| Drive Parking Spaces: | 10 |
| Pool: | None |
| Approximatly Age: | 6-15 |
| Approximatly Square Footage: | 1100-1500 |
| Property Features: | Golf, Lake/Pond, Marina, Park, School, School Bus Route |
| Fireplace/Stove: | Y |
| Heat Source: | Gas |
| Heat Type: | Forced Air |
| Central Air Conditioning: | Central Air |
| Laundry Level: | Lower |
| Elevator Lift: | N |
| Sewers: | Septic |
| Water: | Well |
| Water Supply Types: | Drilled Well |
| Utilities-Cable: | A |
| Utilities-Hydro: | Y |
| Utilities-Gas: | Y |
| Utilities-Telephone: | A |
$
%
Years
This calculator is for demonstration purposes only. Always consult a professional
financial advisor before making personal financial decisions.
| Although the information displayed is believed to be accurate, no warranties or representations are made of any kind. |
| RE/MAX ALL-STARS TEAM TREVOR REALTY |
|
|

Ritu Anand
Broker
Dir:
647-287-4515
Bus:
905-454-1100
Fax:
905-277-0020
| Virtual Tour | Book Showing | Email a Friend |
Jump To:
At a Glance:
| Type: | Freehold - Detached |
| Area: | York |
| Municipality: | Georgina |
| Neighbourhood: | Pefferlaw |
| Style: | Bungalow-Raised |
| Lot Size: | 75.01 x 200.06(Feet) |
| Approximate Age: | 6-15 |
| Tax: | $4,392.97 |
| Beds: | 3+2 |
| Baths: | 3 |
| Fireplace: | Y |
| Pool: | None |
Locatin Map:
Payment Calculator:




























