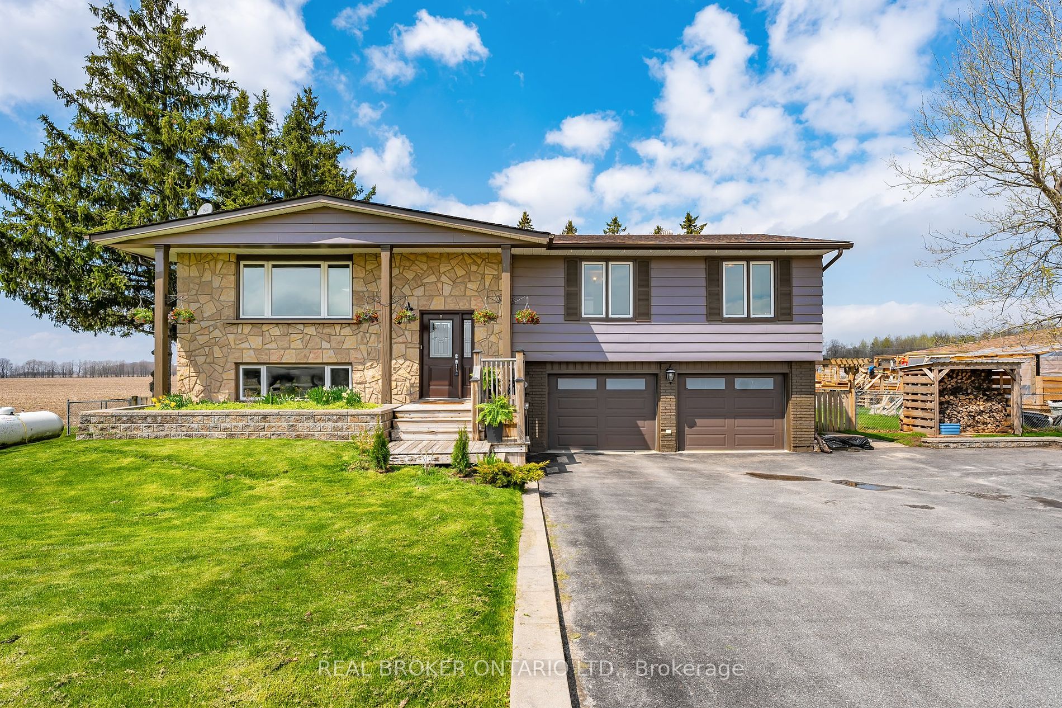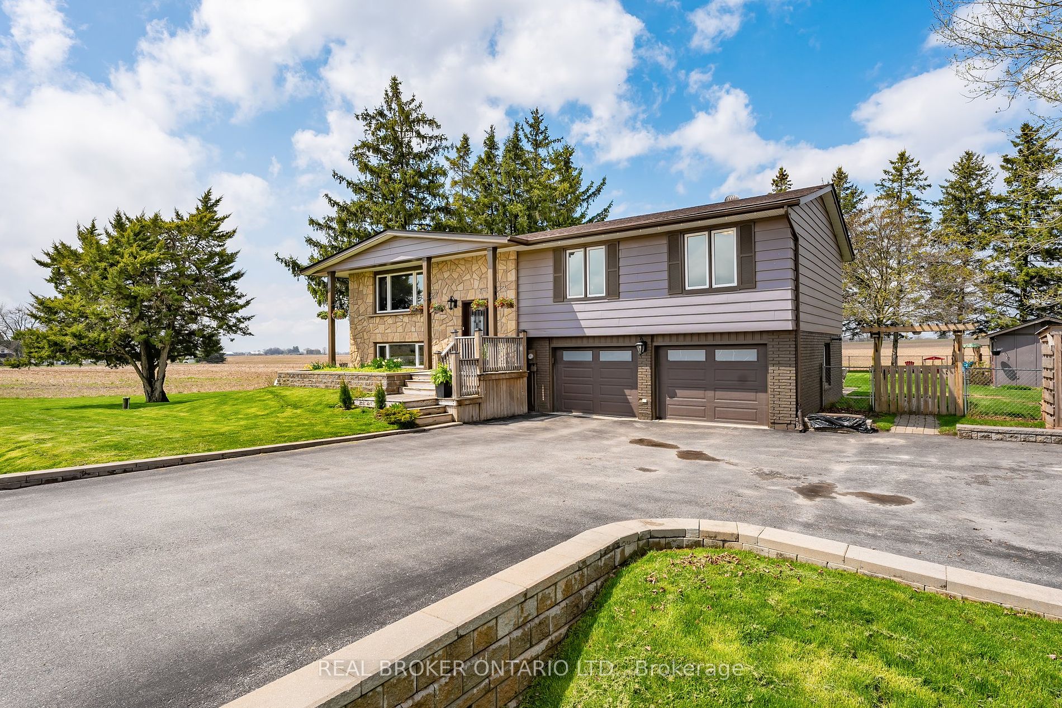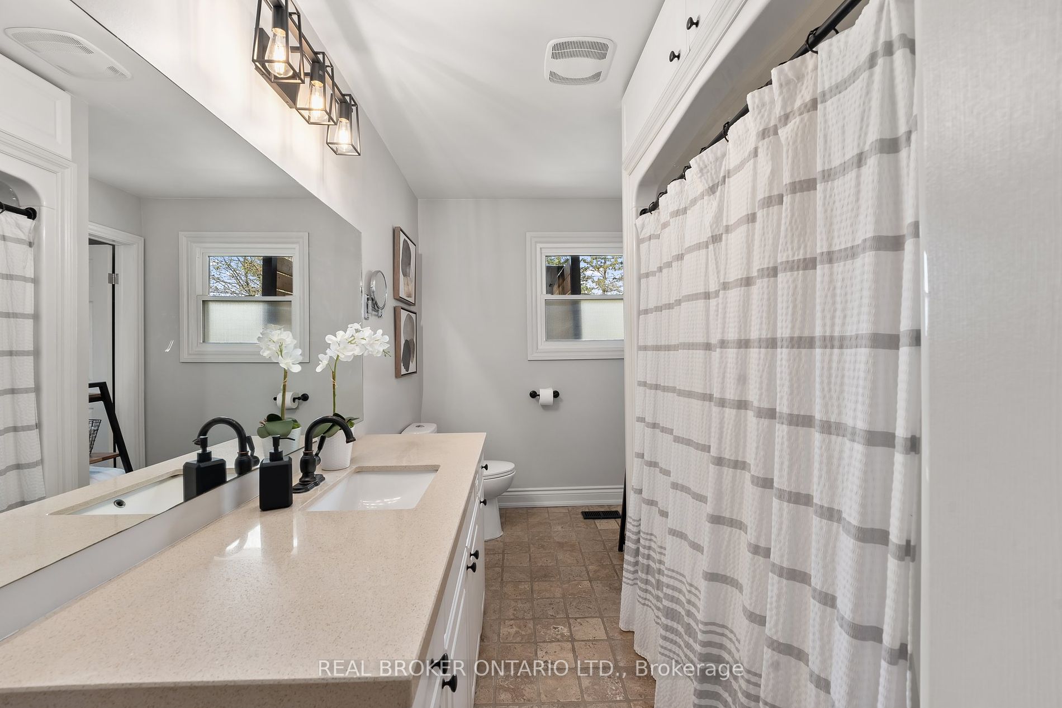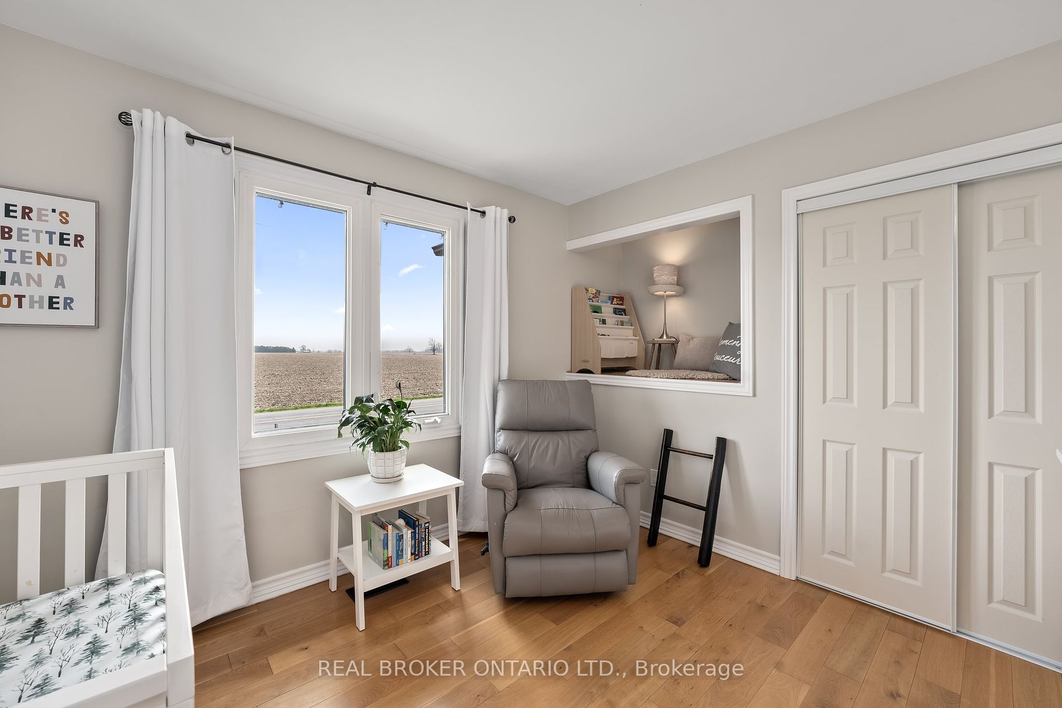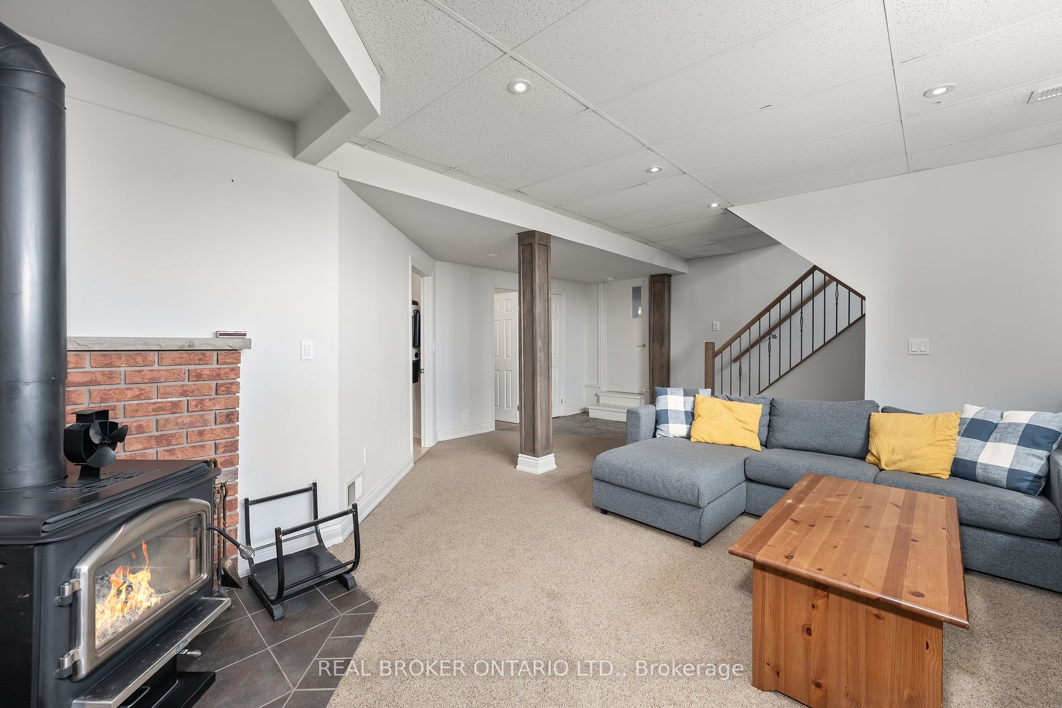$949,000
Available - For Sale
Listing ID: N8299932
4548 20th Sdrd , Essa, L0L 2N0, Ontario
| Where Country & Comfort merge! Nestled on a spacious 100-foot wide lot, this meticulously upgraded raised bungalow offers an expansive open concept floor plan, perfect for modern living. Backing on to farm fields with no rear neighbors speaks for ultimate scenery & privacy! The chef kitchen is full of upgrades with Caesarstone countertops, a skylight, a massive center island with a breakfast bar, high-end built-in appliances, and an expansive view of the living area. The primary bedroom has a great sized walk in closet with a semi-ensuite bathroom & 2 additional bedrooms right around the corner. The fully finished basement gives you even more square footage with a wood burning fireplace for extra character, and an additional bathroom which can be converted to add a shower. The heated garage with access in to the home provides functionality together with extra storage sheds to give you extra space for all your items! This home is the epitome of country living, with a minutes drive to all of your shopping & amenities with Barrie & Highway 400 minutes away! This is the easy lifestyle you have been waiting for. (Approx: 2050 Sq Ft Total Living). |
| Extras: **Efficient Waterloo Bio Filter Septic System (2009), Septic Discharge Pump & Chamber(2019), Drilled Well System, Irrigation System, Propane for Heating, Installed: Water Softener/RO System/UV filter/Hard Sediment Filters. |
| Price | $949,000 |
| Taxes: | $2718.61 |
| Address: | 4548 20th Sdrd , Essa, L0L 2N0, Ontario |
| Lot Size: | 100.00 x 150.00 (Feet) |
| Acreage: | < .50 |
| Directions/Cross Streets: | Hwy 27 To 2Oth Sideroad |
| Rooms: | 6 |
| Rooms +: | 1 |
| Bedrooms: | 3 |
| Bedrooms +: | |
| Kitchens: | 1 |
| Family Room: | N |
| Basement: | Finished |
| Property Type: | Detached |
| Style: | Bungalow-Raised |
| Exterior: | Brick, Other |
| Garage Type: | Attached |
| (Parking/)Drive: | Pvt Double |
| Drive Parking Spaces: | 6 |
| Pool: | None |
| Other Structures: | Garden Shed, Workshop |
| Approximatly Square Footage: | 1500-2000 |
| Property Features: | Fenced Yard, Golf |
| Fireplace/Stove: | Y |
| Heat Source: | Propane |
| Heat Type: | Forced Air |
| Central Air Conditioning: | Central Air |
| Central Vac: | Y |
| Laundry Level: | Lower |
| Sewers: | Septic |
| Water: | Well |
| Water Supply Types: | Drilled Well |
$
%
Years
This calculator is for demonstration purposes only. Always consult a professional
financial advisor before making personal financial decisions.
| Although the information displayed is believed to be accurate, no warranties or representations are made of any kind. |
| REAL BROKER ONTARIO LTD. |
|
|

Ritu Anand
Broker
Dir:
647-287-4515
Bus:
905-454-1100
Fax:
905-277-0020
| Virtual Tour | Book Showing | Email a Friend |
Jump To:
At a Glance:
| Type: | Freehold - Detached |
| Area: | Simcoe |
| Municipality: | Essa |
| Neighbourhood: | Thornton |
| Style: | Bungalow-Raised |
| Lot Size: | 100.00 x 150.00(Feet) |
| Tax: | $2,718.61 |
| Beds: | 3 |
| Baths: | 2 |
| Fireplace: | Y |
| Pool: | None |
Locatin Map:
Payment Calculator:

