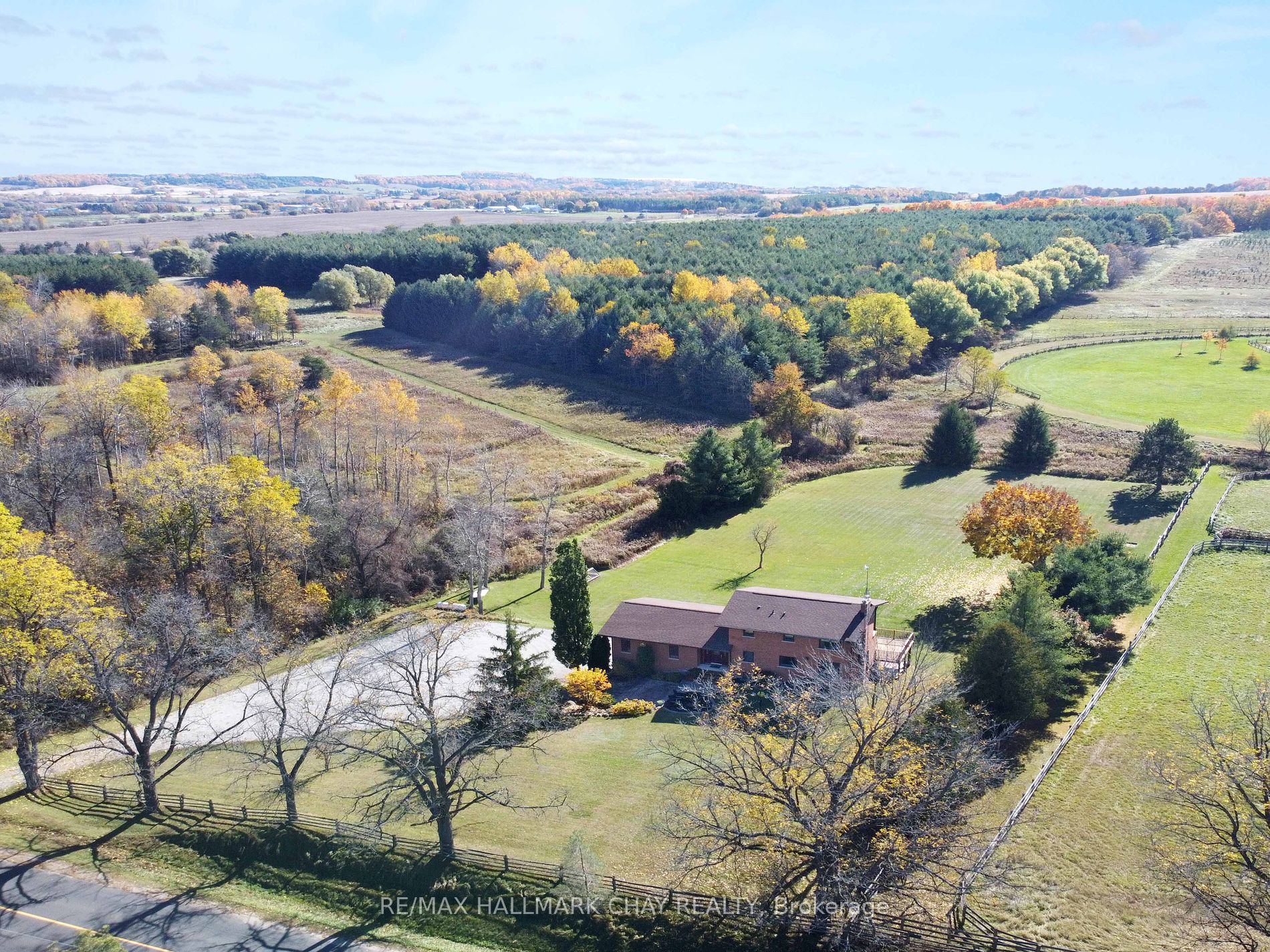$1,425,000
Available - For Sale
Listing ID: N8298846
6817 9th Line , New Tecumseth, L0G 1A0, Ontario
| Nestled on 2 picturesque acres, this southern-facing custom-built home is a true gem waiting to be discovered. Every room offers stunning views that seamlessly connect you with nature, making this property truly special. Conveniently located just minutes from major highways including 27, 400, and 9, and a short 25-minute drive to the Bradford GO and 35 minutes to Vaughan, accessibility meets serenity in this prime location. Imagine waking up in the morning and stepping out from the master bedroom to witness the breathtaking sunrise, or indulging in an evening barbecue on one of the main floor balconies while taking in the mesmerizing sunset views. Step inside to discover a spacious living/dining area adorned with large bay windows that flood the space with natural light. The brilliant sunroom offers panoramic views of mature forest and an equestrian farm, privacy abounds. The custom-renovated kitchen is a chef's dream, perfect for creating culinary delights while enjoying the scenic backdrop. The finished walk-out basement provides additional living space for extended family. Stay comfortable year-round with cost-efficient zoned heating and AC, complemented by three propane fireplaces that create a cozy atmosphere on cooler evenings. With over 3000 sq ft of living space and several upgrades in the last 5 years, including a new sunroom, fireplace, heat pump/AC system, and new carpets in the upstairs and basement, this home is move-in ready and exudes a sense of modern comfort. Outside, the oversized driveway and expansive acreage make entertaining a joy, offering ample space for outdoor activities and gatherings. Whether you're seeking a peaceful retreat to connect with nature or a welcoming haven to raise a family, this property embodies the best of both worlds. The more time you spend here, the more you'll appreciate its allure and envision it as your own. You'll fall in love with this wonderful house and location. |
| Extras: Recent Updates Include: Kitchen '18, Bathrooms '18, Familyroom Fireplace '21, Roof '21, Sunroom '20, Windows (Various Years) , Multi Split AC/Heating '19, Carpet upstairs'21 and the sunroom '20 and basement '21 |
| Price | $1,425,000 |
| Taxes: | $5490.47 |
| Address: | 6817 9th Line , New Tecumseth, L0G 1A0, Ontario |
| Lot Size: | 200.00 x 430.00 (Feet) |
| Acreage: | .50-1.99 |
| Directions/Cross Streets: | 9th Line West Of Tottenham Rd |
| Rooms: | 10 |
| Rooms +: | 2 |
| Bedrooms: | 3 |
| Bedrooms +: | 1 |
| Kitchens: | 1 |
| Family Room: | Y |
| Basement: | Fin W/O |
| Approximatly Age: | 31-50 |
| Property Type: | Detached |
| Style: | 2-Storey |
| Exterior: | Brick |
| Garage Type: | Attached |
| (Parking/)Drive: | Pvt Double |
| Drive Parking Spaces: | 12 |
| Pool: | None |
| Other Structures: | Garden Shed |
| Approximatly Age: | 31-50 |
| Approximatly Square Footage: | 2000-2500 |
| Fireplace/Stove: | Y |
| Heat Source: | Propane |
| Heat Type: | Other |
| Central Air Conditioning: | Wall Unit |
| Sewers: | Septic |
| Water: | Well |
| Utilities-Cable: | N |
| Utilities-Hydro: | Y |
| Utilities-Gas: | N |
| Utilities-Telephone: | Y |
$
%
Years
This calculator is for demonstration purposes only. Always consult a professional
financial advisor before making personal financial decisions.
| Although the information displayed is believed to be accurate, no warranties or representations are made of any kind. |
| RE/MAX HALLMARK CHAY REALTY |
|
|

Ritu Anand
Broker
Dir:
647-287-4515
Bus:
905-454-1100
Fax:
905-277-0020
| Virtual Tour | Book Showing | Email a Friend |
Jump To:
At a Glance:
| Type: | Freehold - Detached |
| Area: | Simcoe |
| Municipality: | New Tecumseth |
| Neighbourhood: | Beeton |
| Style: | 2-Storey |
| Lot Size: | 200.00 x 430.00(Feet) |
| Approximate Age: | 31-50 |
| Tax: | $5,490.47 |
| Beds: | 3+1 |
| Baths: | 4 |
| Fireplace: | Y |
| Pool: | None |
Locatin Map:
Payment Calculator:




























