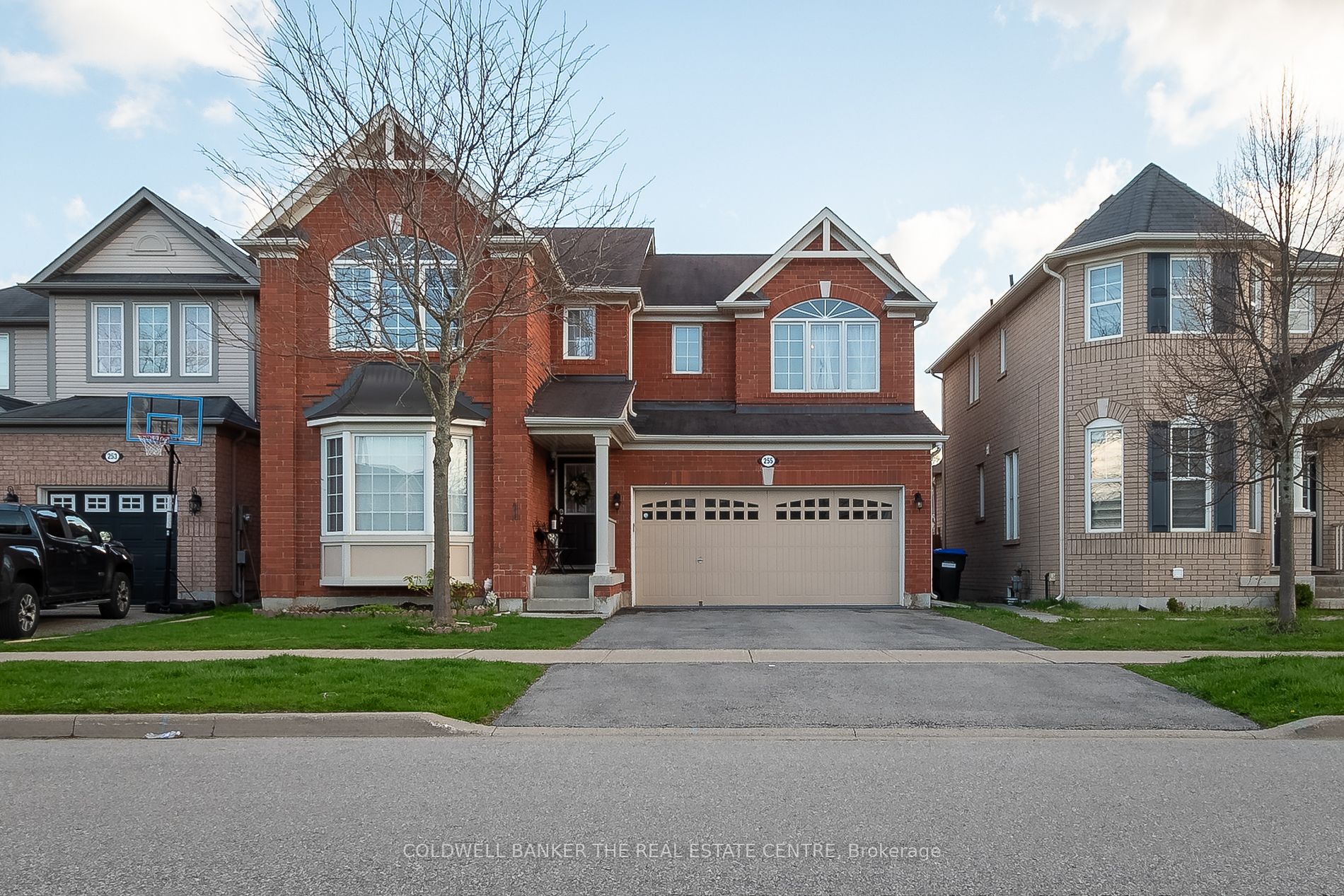$1,130,000
Available - For Sale
Listing ID: N8298554
255 John W. Taylor Ave , New Tecumseth, L9R 0J5, Ontario
| Welcome to this well-maintained, stylish home in one of Alliston's most desirable neighbourhoods, close to shopping and all amenities. Walking distance to Boyne River Public School, and a fabulous park with a splash pad. 20 min. to Hwy 400 & Tanger Outlet Mall. Featuring 4 spacious bedrooms with a beautiful primary suite & 4-piece ensuite. A separate 2nd-floor laundry room adds to the convenience. The main floor is largely open-concept with a combined living and dining area. The kitchen and breakfast area overlooks the large family room and a walk-out to a fully fenced backyard. Perfect for entertaining! Convenient inside access to a two-car garage. |
| Extras: The basement features a professionally finished one-bedroom apartment (tenanted) with a separate entrance, featuring gorgeous tile flooring throughout, a spacious living area, a full kitchen, a separate laundry room, and a 3-piece washroom. |
| Price | $1,130,000 |
| Taxes: | $4228.74 |
| Assessment: | $429000 |
| Assessment Year: | 2024 |
| Address: | 255 John W. Taylor Ave , New Tecumseth, L9R 0J5, Ontario |
| Lot Size: | 42.99 x 85.98 (Feet) |
| Acreage: | < .50 |
| Directions/Cross Streets: | Boyne & John W. Taylor |
| Rooms: | 8 |
| Rooms +: | 4 |
| Bedrooms: | 4 |
| Bedrooms +: | 1 |
| Kitchens: | 1 |
| Kitchens +: | 1 |
| Family Room: | Y |
| Basement: | Apartment, Walk-Up |
| Approximatly Age: | 6-15 |
| Property Type: | Detached |
| Style: | 2-Storey |
| Exterior: | Brick, Vinyl Siding |
| Garage Type: | Built-In |
| (Parking/)Drive: | Private |
| Drive Parking Spaces: | 2 |
| Pool: | None |
| Other Structures: | Garden Shed |
| Approximatly Age: | 6-15 |
| Approximatly Square Footage: | 2000-2500 |
| Property Features: | Library, Park, Place Of Worship, Public Transit, Rec Centre, School |
| Fireplace/Stove: | N |
| Heat Source: | Gas |
| Heat Type: | Forced Air |
| Central Air Conditioning: | Central Air |
| Laundry Level: | Upper |
| Elevator Lift: | N |
| Sewers: | Sewers |
| Water: | Municipal |
| Utilities-Cable: | Y |
| Utilities-Hydro: | Y |
| Utilities-Gas: | Y |
| Utilities-Telephone: | Y |
$
%
Years
This calculator is for demonstration purposes only. Always consult a professional
financial advisor before making personal financial decisions.
| Although the information displayed is believed to be accurate, no warranties or representations are made of any kind. |
| COLDWELL BANKER THE REAL ESTATE CENTRE |
|
|

Ritu Anand
Broker
Dir:
647-287-4515
Bus:
905-454-1100
Fax:
905-277-0020
| Virtual Tour | Book Showing | Email a Friend |
Jump To:
At a Glance:
| Type: | Freehold - Detached |
| Area: | Simcoe |
| Municipality: | New Tecumseth |
| Neighbourhood: | Alliston |
| Style: | 2-Storey |
| Lot Size: | 42.99 x 85.98(Feet) |
| Approximate Age: | 6-15 |
| Tax: | $4,228.74 |
| Beds: | 4+1 |
| Baths: | 4 |
| Fireplace: | N |
| Pool: | None |
Locatin Map:
Payment Calculator:




























