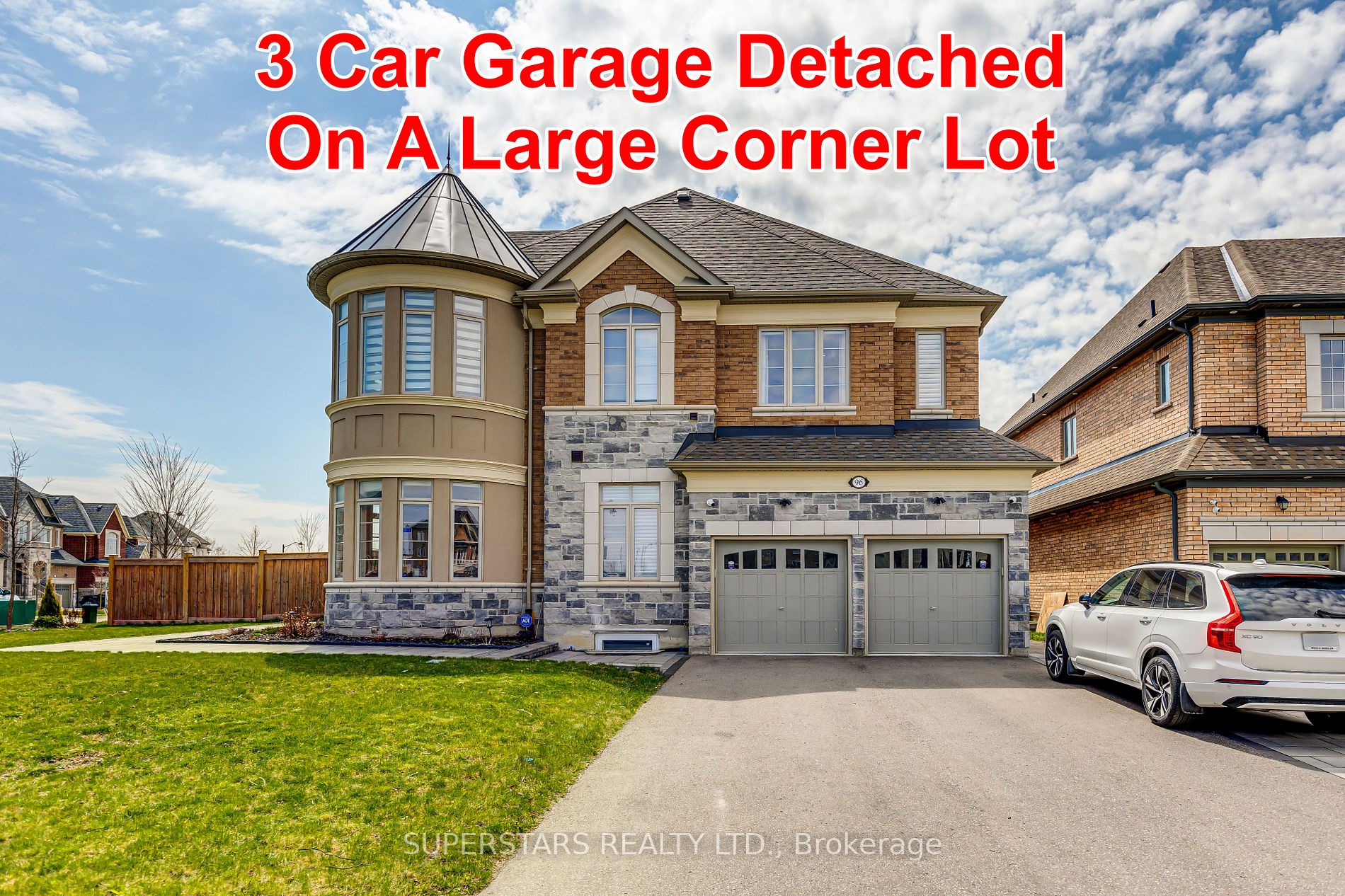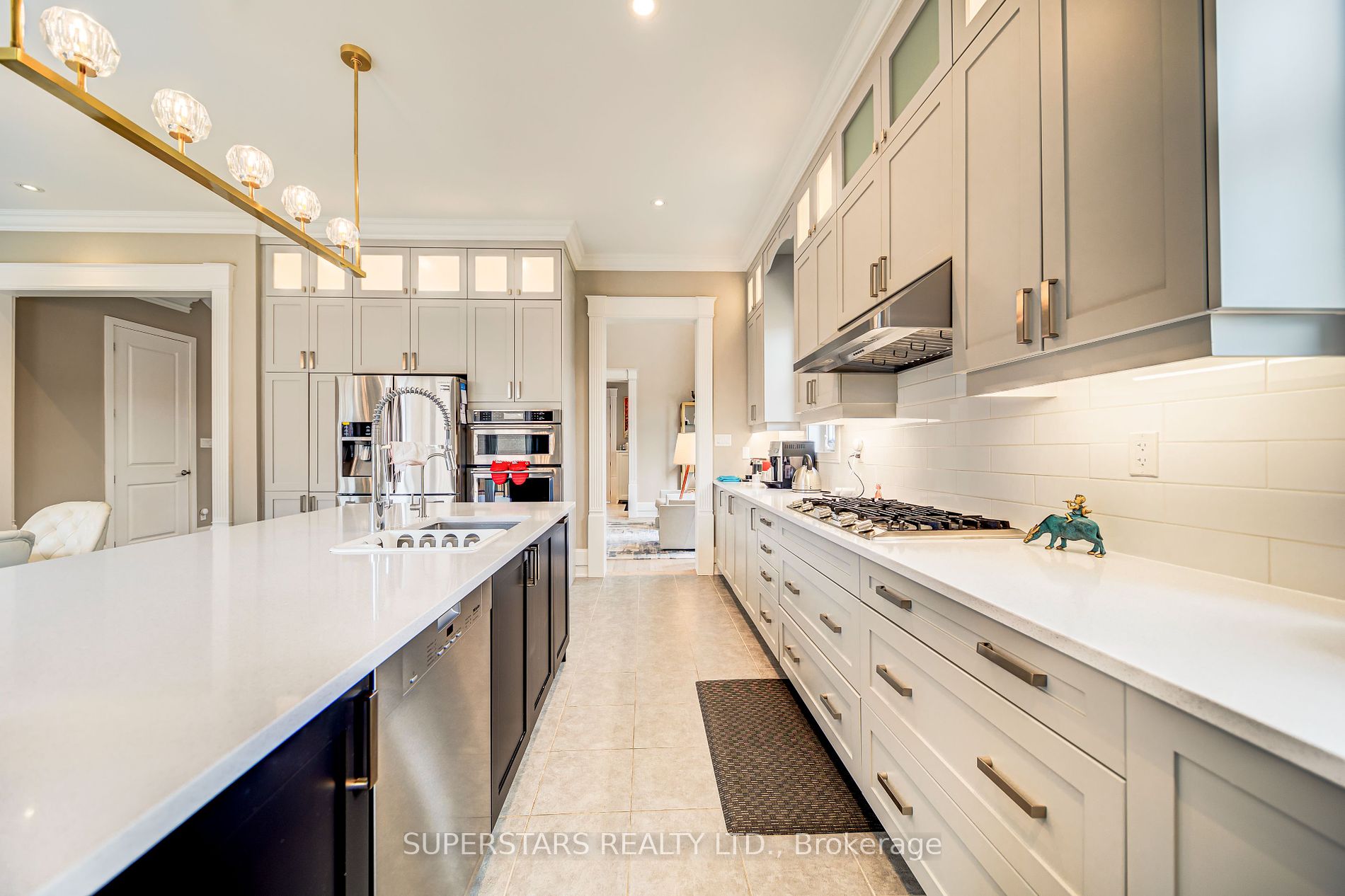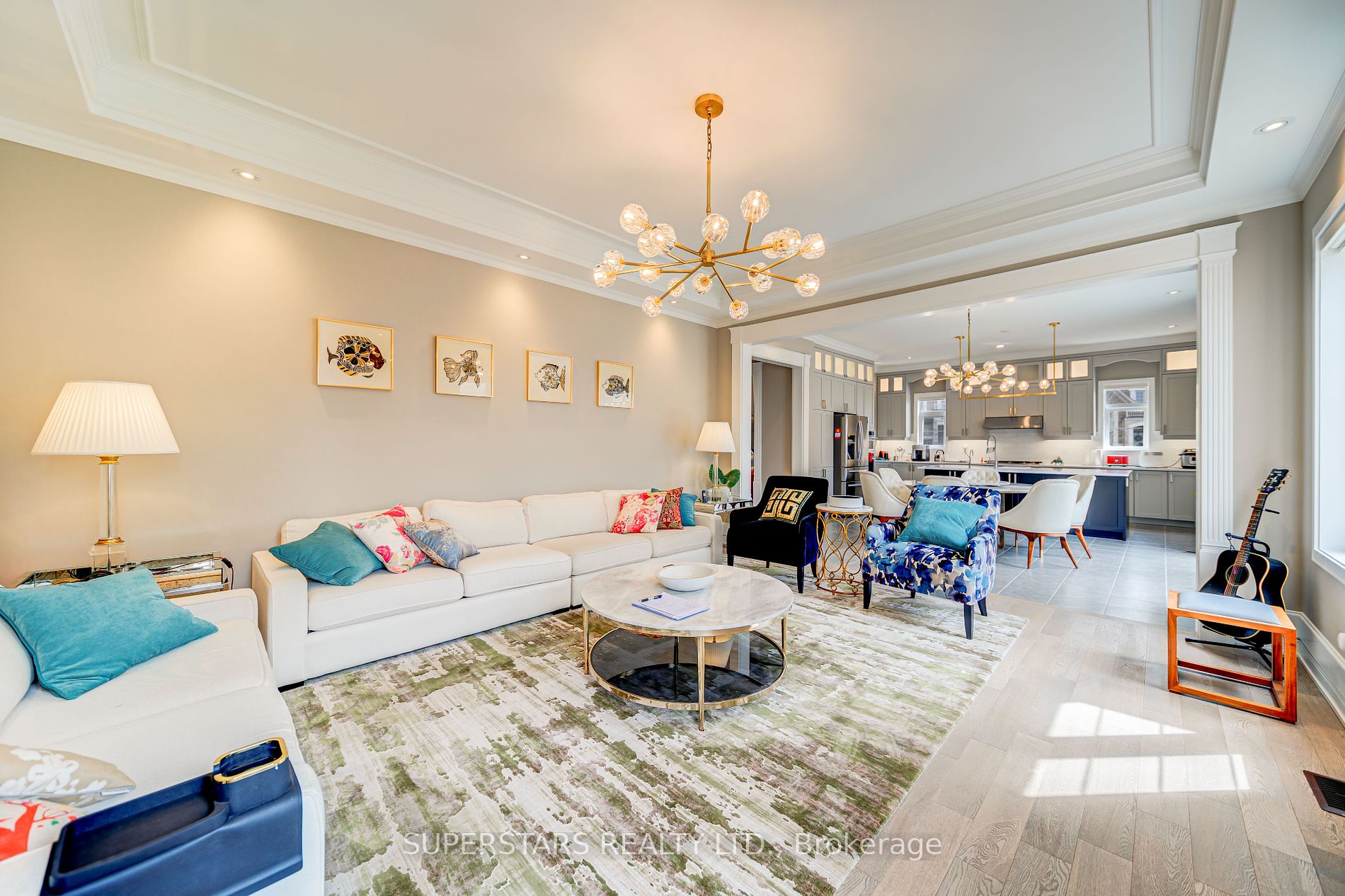$2,290,000
Available - For Sale
Listing ID: N8298514
96 Mitchell Pl , Newmarket, L3Y 0C7, Ontario
| Luxurious Detached Home In Heart Of Newmarket. Large Premium Corner Lot, Stone/Stucco Front, Extra Large Windows Provide Plenty Of Natural Lights. 10Ft Ceiling On Main, 9Ft On 2nd Floor. 20Ft Ceiling Living Room. Top Notch Finishes, Smooth Ceiling, Crown Moulding, Pot Lights, Stylish Light Fixtures, Custom Window Coverings, Upgraded Flooring, Iron Pickets, Fresh Paint. Gourmet Kitchen With Quartz Counter, High-End Stainless Steel Appliances, Backsplash, Center Island/Breakfast Bar. 4 Spacious Bedrooms & 3 Bathroom(2 Ensuites) On 2nd Floor. Huge Master With 10Ft Ceiling, 5Pc Ensuite(Frameless Glass Shower), Walk-In Closet With Organizer. Finished Basement With Walk-Up To Backyard, Sound Proof Ceiling, Large Recreation Room, Bedroom & 3Pc Bathroom, R/I Kitchen & Laundry. Long Driveway Can Park 6 Cars, Tesls Charger In Garage. Motorized Retractable Awning, Large Deck, Beautiful Landscaping With Sprinkler System. Close To Upper Canada Mall, Shops, Restaurants... |
| Price | $2,290,000 |
| Taxes: | $9363.16 |
| Address: | 96 Mitchell Pl , Newmarket, L3Y 0C7, Ontario |
| Lot Size: | 94.50 x 103.84 (Feet) |
| Directions/Cross Streets: | Yonge/Davis |
| Rooms: | 9 |
| Rooms +: | 2 |
| Bedrooms: | 4 |
| Bedrooms +: | 2 |
| Kitchens: | 1 |
| Family Room: | Y |
| Basement: | Finished, Walk-Up |
| Approximatly Age: | 6-15 |
| Property Type: | Detached |
| Style: | 2-Storey |
| Exterior: | Stone, Stucco/Plaster |
| Garage Type: | Built-In |
| (Parking/)Drive: | Private |
| Drive Parking Spaces: | 6 |
| Pool: | None |
| Approximatly Age: | 6-15 |
| Approximatly Square Footage: | 3500-5000 |
| Property Features: | Fenced Yard, Park, Public Transit, School |
| Fireplace/Stove: | Y |
| Heat Source: | Gas |
| Heat Type: | Forced Air |
| Central Air Conditioning: | Central Air |
| Sewers: | Sewers |
| Water: | Municipal |
$
%
Years
This calculator is for demonstration purposes only. Always consult a professional
financial advisor before making personal financial decisions.
| Although the information displayed is believed to be accurate, no warranties or representations are made of any kind. |
| SUPERSTARS REALTY LTD. |
|
|

Ritu Anand
Broker
Dir:
647-287-4515
Bus:
905-454-1100
Fax:
905-277-0020
| Book Showing | Email a Friend |
Jump To:
At a Glance:
| Type: | Freehold - Detached |
| Area: | York |
| Municipality: | Newmarket |
| Neighbourhood: | Glenway Estates |
| Style: | 2-Storey |
| Lot Size: | 94.50 x 103.84(Feet) |
| Approximate Age: | 6-15 |
| Tax: | $9,363.16 |
| Beds: | 4+2 |
| Baths: | 5 |
| Fireplace: | Y |
| Pool: | None |
Locatin Map:
Payment Calculator:




























