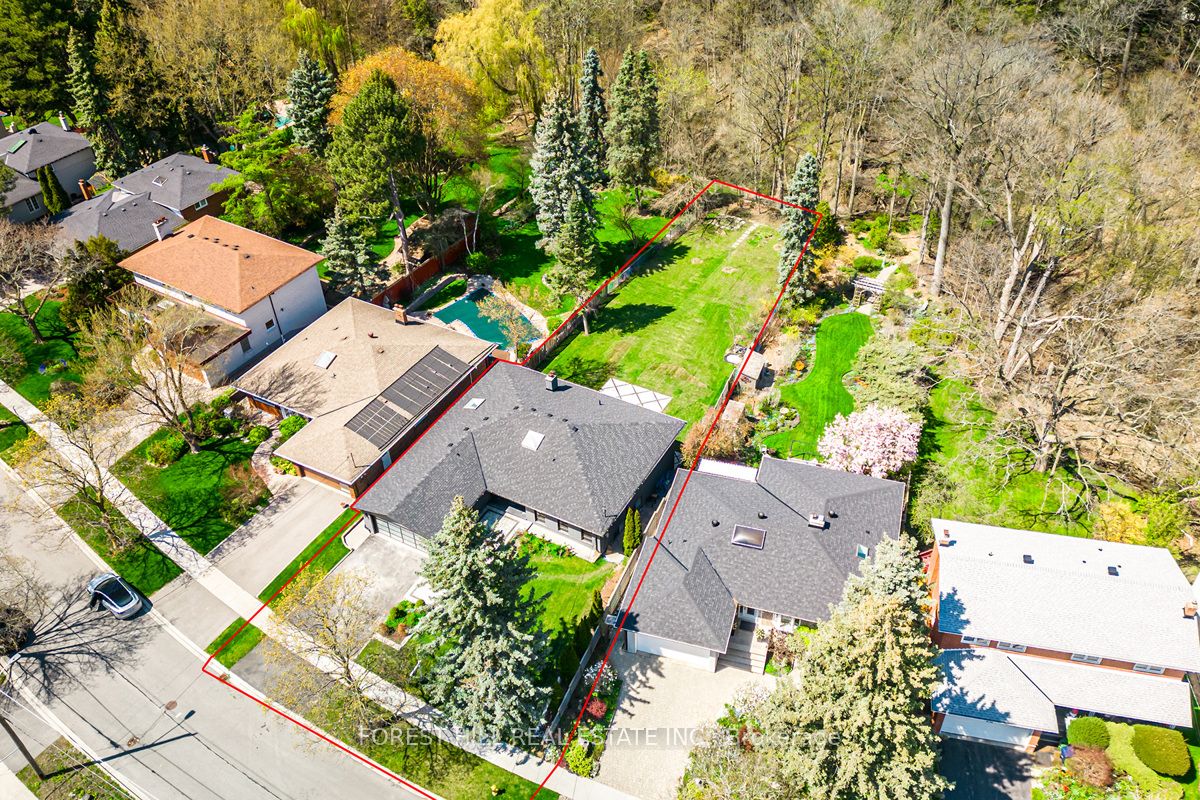$2,588,000
Available - For Sale
Listing ID: C8298142
54 Banstock Dr , Toronto, M2K 2H6, Ontario
| **Stunning**Backing Onto RAVINE--RAVINE & TABLE--TABLE LAND(223Ft--POTENTIAL A GARDEN SUITE/A 2ND HM)--COMPELETLY RESIDNGED INTERIOR:2023--$$$)--Situated A Peaceful/Greenbelt W/A Deep Table Land(A POTENTIAL GARDEN SUITE/A 2ND HM ON BACKYARD---Buyer Is To Verify Own-Use W/City Planner) In Mature-Fam Oriented Neighbourhood **Top To Bottom Reno'd(Spent $$$-2023--Feels Like A Brand-New Hm)--Featuring Amazing-View & Open Concept/Modern Interior 3+3Bedrms & 5Washrms W/A Dog Shower & 2Kitchens & 2Laund Rms--Spacious/Full Living Space-2Levels(Lower Level Is A Like A Main Flr) Hm**Multi-Entrance Design(Suitable For Large Fam/Different Generation Living Together Fam/Potential Solid Rental Income**Upd'd Lists----Permitted Open Concept Design(2023),New Kit+Appl(Main-2023),New Washrms(2023),New Flr(2023),New Insulation(Attic/Wall:2023),New Lits(2023),New Stairs(2023),New ENERGY STAR Wnws(2023),New TESLA Fast Car Charger(2023),TRCA Approved For A Swimming Pool & Garden Suite(Bck),Skylit,Deco Fireplace,Approved Circular Driveway,New Plumbing W/Permits(2023),New Mahogony Frt Dr & Garage Dr(2023),New Frt Stone Porch(2023),Interlocking Frt Walkway(2023) & More***GORGEOUS HM & RARE-AVAILABLE RAVINE-TABLE LAND** |
| Extras: *2Kitchens & 2Set Of Kit Appls(Main/Lower)*Main--New Fridge(2023),New Gas Burner(2023),New S/S B/I Oven(2023),New S/S B/I Dishwasher(2023)*Lower Level-Fridge,Stove,B/I Dishwasher*2Set Of Washer/Dryer(Main/Lower Level),Fireplace,Skylit-More |
| Price | $2,588,000 |
| Taxes: | $9327.84 |
| Address: | 54 Banstock Dr , Toronto, M2K 2H6, Ontario |
| Lot Size: | 71.56 x 236.23 (Feet) |
| Directions/Cross Streets: | E.Bayview Ave/N.Finch Ave |
| Rooms: | 9 |
| Rooms +: | 5 |
| Bedrooms: | 3 |
| Bedrooms +: | 3 |
| Kitchens: | 1 |
| Kitchens +: | 1 |
| Family Room: | N |
| Basement: | Fin W/O, Sep Entrance |
| Property Type: | Detached |
| Style: | Bungalow |
| Exterior: | Brick |
| Garage Type: | Attached |
| (Parking/)Drive: | Private |
| Drive Parking Spaces: | 4 |
| Pool: | None |
| Fireplace/Stove: | Y |
| Heat Source: | Gas |
| Heat Type: | Forced Air |
| Central Air Conditioning: | Central Air |
| Laundry Level: | Main |
| Sewers: | Sewers |
| Water: | Municipal |
| Utilities-Cable: | A |
| Utilities-Hydro: | Y |
| Utilities-Gas: | Y |
| Utilities-Telephone: | A |
$
%
Years
This calculator is for demonstration purposes only. Always consult a professional
financial advisor before making personal financial decisions.
| Although the information displayed is believed to be accurate, no warranties or representations are made of any kind. |
| FOREST HILL REAL ESTATE INC. |
|
|

Ritu Anand
Broker
Dir:
647-287-4515
Bus:
905-454-1100
Fax:
905-277-0020
| Book Showing | Email a Friend |
Jump To:
At a Glance:
| Type: | Freehold - Detached |
| Area: | Toronto |
| Municipality: | Toronto |
| Neighbourhood: | Bayview Woods-Steeles |
| Style: | Bungalow |
| Lot Size: | 71.56 x 236.23(Feet) |
| Tax: | $9,327.84 |
| Beds: | 3+3 |
| Baths: | 5 |
| Fireplace: | Y |
| Pool: | None |
Locatin Map:
Payment Calculator:




























