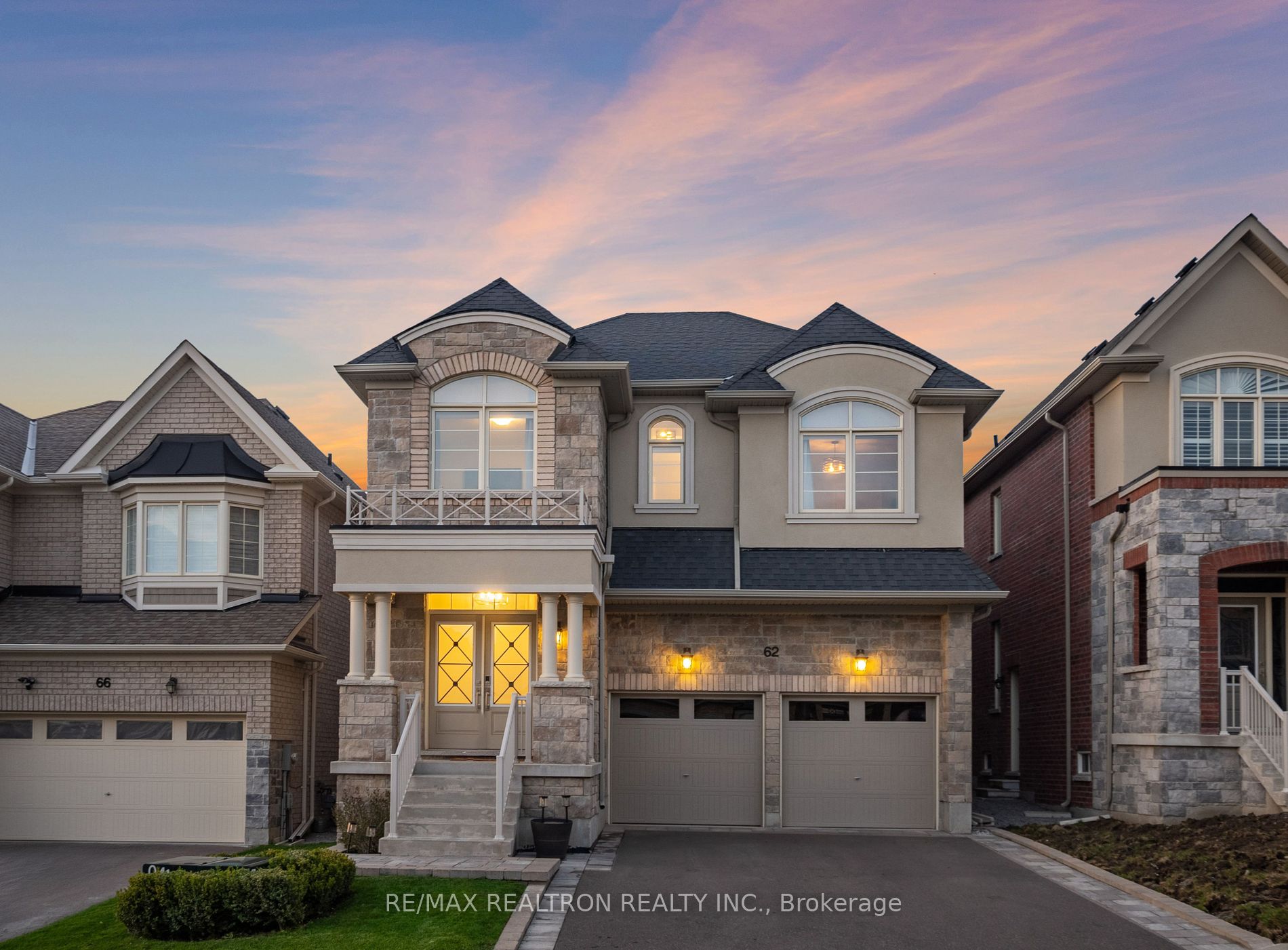$1,199,900
Available - For Sale
Listing ID: N8298104
62 Blazing Star St , East Gwillimbury, L9N 0S1, Ontario
| The Perfect 4 Bedroom & 5 Bathroom Detached Home * Family Friendly Neighbourhood * Beautiful Curb Appeal W/ Brick, Stone & Stucco Exterior & Double Main Entrance Doors * Long Driveway W/ No Sidewalk * Enjoy 3500 Sqft Of Living Space * Gourmet Chefs Kitchen W/ S/S Appliances, Granite Countertops, Under Cabinet Lighting, Center Island Overlooking Family Room, W/O To Backyard, & Bright Breakfast Area * Spacious Dining Room W/ 2 Large Windows * Sun Filled Family Room W/ Gas Fireplace * Large Primary Room W/ 5 Pc Spa Like Ensuite & Walk-In Closet W/ Custom Built-In Shelving Organizers * All Spacious Bedrooms W/ Ensuites * Main Floor Finished Laundry Mudroom * All New Light Fixtures * Finished Basement Features A Kitchenette W/ Under Cabinet Lighting, Open Concept Multi-Use Rec Area, 3 Pc Bathroom & Ample Storage * Potential In Law Suite * Fully Landscaped Frontyard & Backyard Oasis W/ Private Gazebo, Interlocked Patio, Inground Sprinkler System, Cedars, BBQ Gas Line Hookup & Hot Tub * Located In The Growing Community Of Queensville * Prime Location W/ Mins To Shops On Yonge St, GO Station, Hwy400, Upper Canada Mall, Costco, Hospital, Schools, Parks, Trails & More! |
| Extras: Walking Distance Of East Gwillimbury's New Multi-Use Recreation Centre (Currently In Construction) * Built By Award Winning Builder Aspenridge * Freshly Painted * Pot Lights & Smooth Ceilings On Main * Newly Finished Basement * |
| Price | $1,199,900 |
| Taxes: | $5933.99 |
| Address: | 62 Blazing Star St , East Gwillimbury, L9N 0S1, Ontario |
| Lot Size: | 37.50 x 88.63 (Feet) |
| Directions/Cross Streets: | Leslie & Doane Road |
| Rooms: | 13 |
| Bedrooms: | 4 |
| Bedrooms +: | |
| Kitchens: | 1 |
| Kitchens +: | 1 |
| Family Room: | Y |
| Basement: | Finished |
| Property Type: | Detached |
| Style: | 2-Storey |
| Exterior: | Brick, Stone |
| Garage Type: | Built-In |
| (Parking/)Drive: | Private |
| Drive Parking Spaces: | 4 |
| Pool: | None |
| Approximatly Square Footage: | 2500-3000 |
| Fireplace/Stove: | Y |
| Heat Source: | Gas |
| Heat Type: | Forced Air |
| Central Air Conditioning: | Central Air |
| Sewers: | Sewers |
| Water: | Municipal |
$
%
Years
This calculator is for demonstration purposes only. Always consult a professional
financial advisor before making personal financial decisions.
| Although the information displayed is believed to be accurate, no warranties or representations are made of any kind. |
| RE/MAX REALTRON REALTY INC. |
|
|

Ritu Anand
Broker
Dir:
647-287-4515
Bus:
905-454-1100
Fax:
905-277-0020
| Virtual Tour | Book Showing | Email a Friend |
Jump To:
At a Glance:
| Type: | Freehold - Detached |
| Area: | York |
| Municipality: | East Gwillimbury |
| Neighbourhood: | Queensville |
| Style: | 2-Storey |
| Lot Size: | 37.50 x 88.63(Feet) |
| Tax: | $5,933.99 |
| Beds: | 4 |
| Baths: | 5 |
| Fireplace: | Y |
| Pool: | None |
Locatin Map:
Payment Calculator:




























