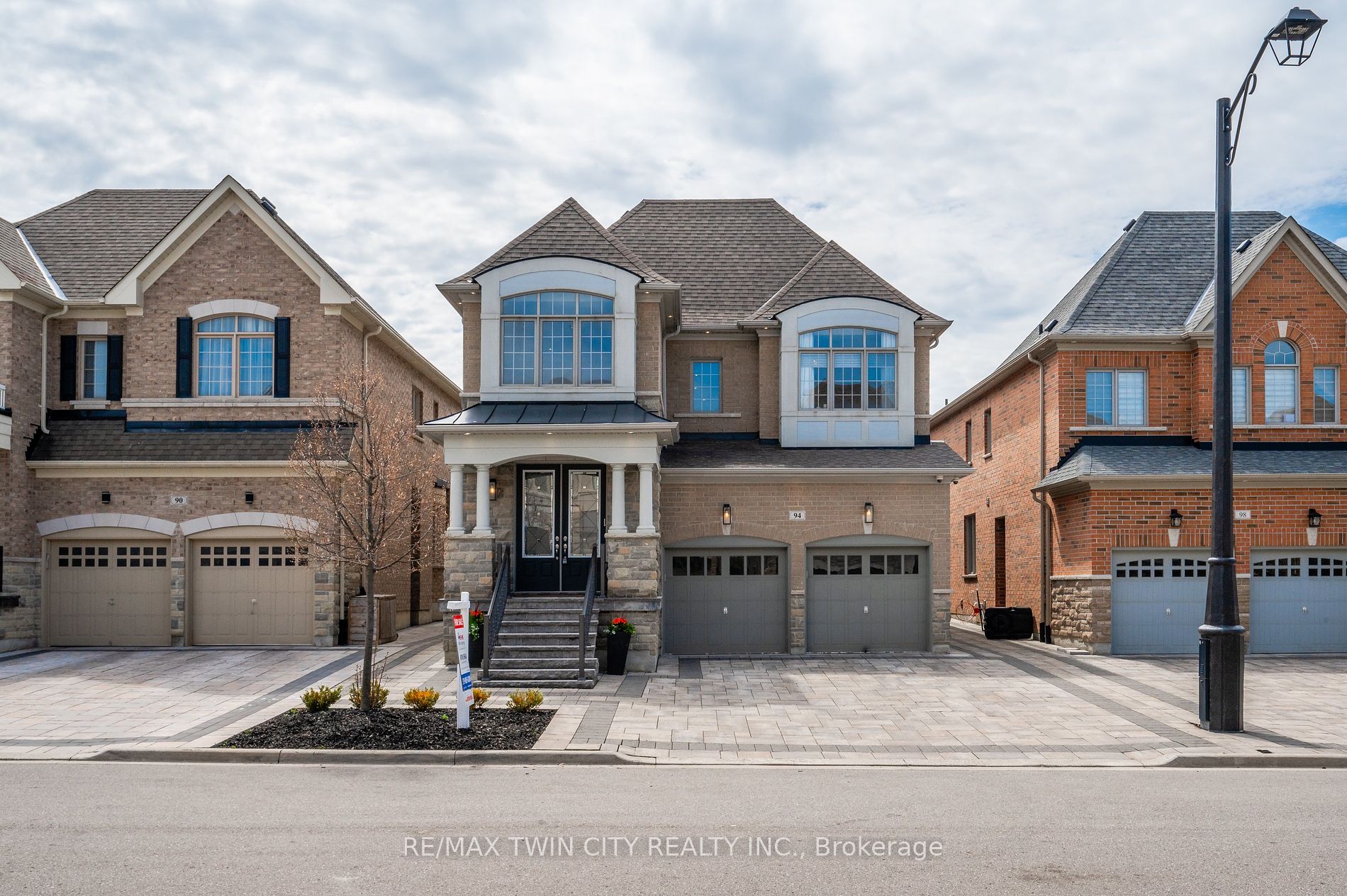$2,325,786
Available - For Sale
Listing ID: N8297580
94 Garyscholl Rd , Vaughan, L4L 1A6, Ontario
| This stunning 5bedroom/5bathroom family home in the heart of Vellore Village offers the perfect blend of elegance, comfort, and functionality. The main floor features an open layout with hardwood flooring leading into the dining room and den. A spacious Kitchen equipped with high-end quartz countertops, ample cabinet space, a modern breakfast island, a walk-in pantry and coffee bar, and large double glass doors leading to your gorgeous backyard featuring a stone patio ideal for outdoor dining and relaxation. Large windows bathe the living room in natural light and the double sided gas fireplace provides the extra warmth needed on those cold nights. The bedroom level is the epitome of family living with 4 bedrooms attached to their own bathroom, providing convenience and privacy for family and friends. The primary bedroom is generous in size with a large walk-in closet, and a spa-like 5pc ensuite with an oversized glass shower. The fully finished basement is an entertainer's dream with a beautiful new bar, complete with a fridge, dishwasher, an island that's ideal for large gatherings, and a stylish new bathroom with a glass shower and in-floor heating. The home is also wired for sound with in-ceiling speakers in the basement, main floor and primary bedroom. You are also conveniently located close to schools, parks, shopping, dining, and easy access to the 400. Don't miss this opportunity to make this exquisite family home yours! Schedule your private viewing today! |
| Extras: OPEN HOUSE: SATURDAY MAY 18, 2:30-4:30PM. |
| Price | $2,325,786 |
| Taxes: | $7402.74 |
| Address: | 94 Garyscholl Rd , Vaughan, L4L 1A6, Ontario |
| Lot Size: | 40.07 x 105.09 (Feet) |
| Directions/Cross Streets: | Poetry |
| Rooms: | 12 |
| Bedrooms: | 5 |
| Bedrooms +: | |
| Kitchens: | 1 |
| Family Room: | N |
| Basement: | Finished |
| Approximatly Age: | 6-15 |
| Property Type: | Detached |
| Style: | 2-Storey |
| Exterior: | Brick, Stone |
| Garage Type: | Built-In |
| (Parking/)Drive: | Pvt Double |
| Drive Parking Spaces: | 4 |
| Pool: | None |
| Approximatly Age: | 6-15 |
| Approximatly Square Footage: | 3000-3500 |
| Property Features: | Fenced Yard, Hospital, Park, Public Transit, School, School Bus Route |
| Fireplace/Stove: | Y |
| Heat Source: | Gas |
| Heat Type: | Forced Air |
| Central Air Conditioning: | Central Air |
| Laundry Level: | Main |
| Sewers: | Sewers |
| Water: | Municipal |
$
%
Years
This calculator is for demonstration purposes only. Always consult a professional
financial advisor before making personal financial decisions.
| Although the information displayed is believed to be accurate, no warranties or representations are made of any kind. |
| RE/MAX TWIN CITY REALTY INC. |
|
|

Ritu Anand
Broker
Dir:
647-287-4515
Bus:
905-454-1100
Fax:
905-277-0020
| Virtual Tour | Book Showing | Email a Friend |
Jump To:
At a Glance:
| Type: | Freehold - Detached |
| Area: | York |
| Municipality: | Vaughan |
| Neighbourhood: | Vellore Village |
| Style: | 2-Storey |
| Lot Size: | 40.07 x 105.09(Feet) |
| Approximate Age: | 6-15 |
| Tax: | $7,402.74 |
| Beds: | 5 |
| Baths: | 5 |
| Fireplace: | Y |
| Pool: | None |
Locatin Map:
Payment Calculator:




























