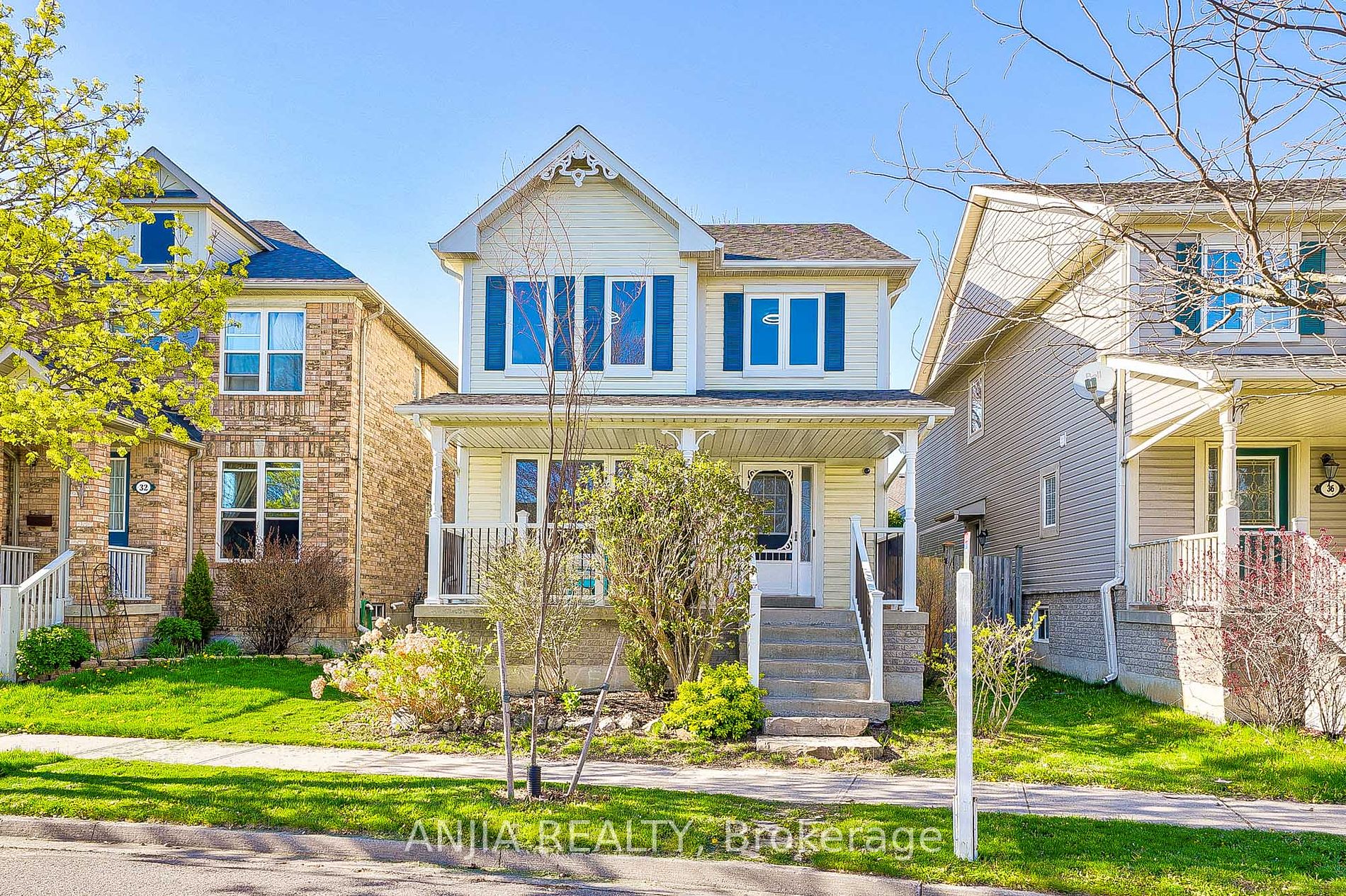$1,288,000
Available - For Sale
Listing ID: N8296968
34 Christian Reesor Par Ave , Markham, L6B 1B6, Ontario
| Immaculately well-maintained Detached Home, Facing the Park, with 3+1 Beds, 3 Baths, Double-Garage, in the serene Cornell Community. Freshly Painted, boasting Hardwood Floors Throughout Main and Second Fl, incl. Spacious Master Suite with Seating Area.Upgraded Bathrooms (2021), Upgraded Windows Throughout (2021), Renovated Open Concept Kitchen with new Countertops (2023), smooth Ceilings and upgraded Fixtures and Pot lights adding to the Home's allure.Plus a Finished Basement with Separate Entrance and an Open Concept Recreation Room. This Home Offers Both Space and Style! Enjoy Outdoor Living with a walk-out Patio Deck, a Landscaped Backyard and privacy Fence Upgraded in 2021. Driveway Upgraded (2021). Convenient and complete living facilities, facing Reesor Park on a one-way street, 2-min by foot to both Cornell Village PS and Bill Hogarth SS, 5 minutes to TD bank, Starbucks, Walmart and Longos, 8 minutes to Mount Joy GO station.Experience Suburban Bliss in this Meticulously Cared-For Property. Don't Miss Out On YourDreamHome! |
| Extras: Window ( 2021), Garage Roof (2019) |
| Price | $1,288,000 |
| Taxes: | $5049.82 |
| Address: | 34 Christian Reesor Par Ave , Markham, L6B 1B6, Ontario |
| Lot Size: | 30.91 x 111.73 (Feet) |
| Directions/Cross Streets: | Highway 7 & Ninth Line |
| Rooms: | 8 |
| Rooms +: | 1 |
| Bedrooms: | 3 |
| Bedrooms +: | 1 |
| Kitchens: | 1 |
| Family Room: | Y |
| Basement: | Finished, Sep Entrance |
| Property Type: | Detached |
| Style: | 2-Storey |
| Exterior: | Vinyl Siding |
| Garage Type: | Detached |
| (Parking/)Drive: | Available |
| Drive Parking Spaces: | 1 |
| Pool: | None |
| Property Features: | Fenced Yard, Hospital, Library, Park, Public Transit, School |
| Fireplace/Stove: | N |
| Heat Source: | Gas |
| Heat Type: | Forced Air |
| Central Air Conditioning: | Central Air |
| Central Vac: | Y |
| Laundry Level: | Lower |
| Sewers: | Sewers |
| Water: | Municipal |
$
%
Years
This calculator is for demonstration purposes only. Always consult a professional
financial advisor before making personal financial decisions.
| Although the information displayed is believed to be accurate, no warranties or representations are made of any kind. |
| ANJIA REALTY |
|
|

Ritu Anand
Broker
Dir:
647-287-4515
Bus:
905-454-1100
Fax:
905-277-0020
| Book Showing | Email a Friend |
Jump To:
At a Glance:
| Type: | Freehold - Detached |
| Area: | York |
| Municipality: | Markham |
| Neighbourhood: | Cornell |
| Style: | 2-Storey |
| Lot Size: | 30.91 x 111.73(Feet) |
| Tax: | $5,049.82 |
| Beds: | 3+1 |
| Baths: | 3 |
| Fireplace: | N |
| Pool: | None |
Locatin Map:
Payment Calculator:




























