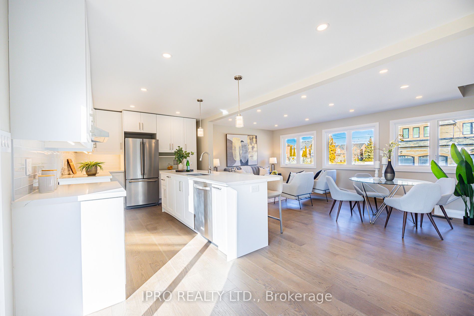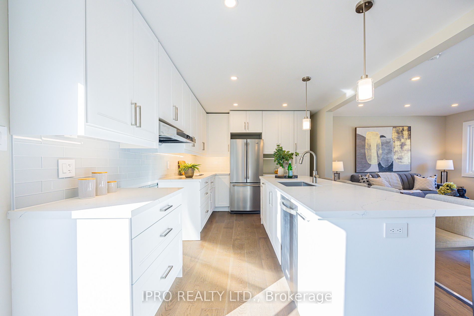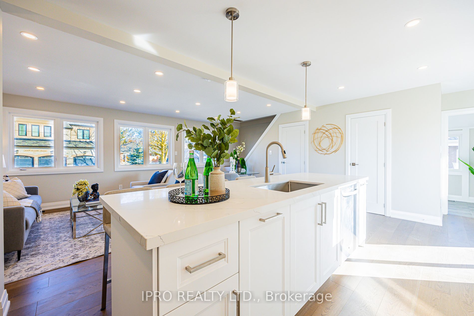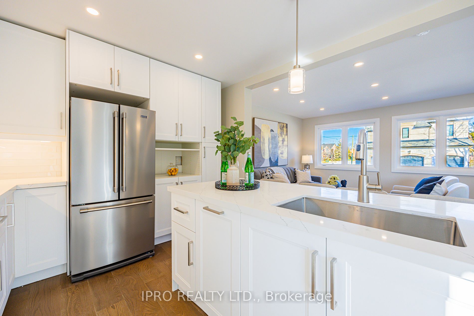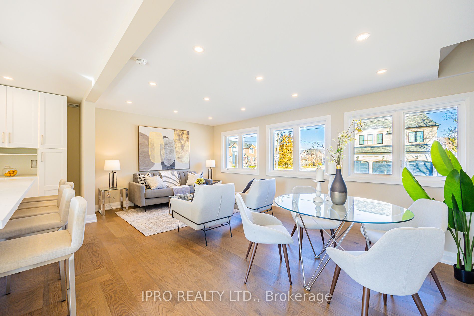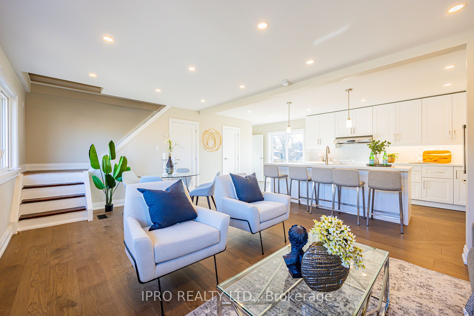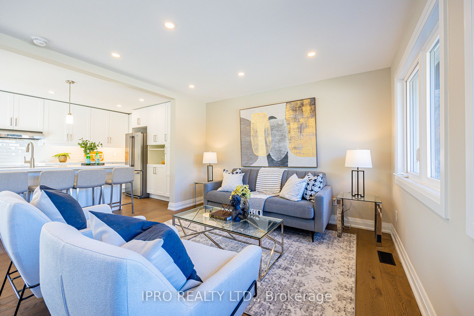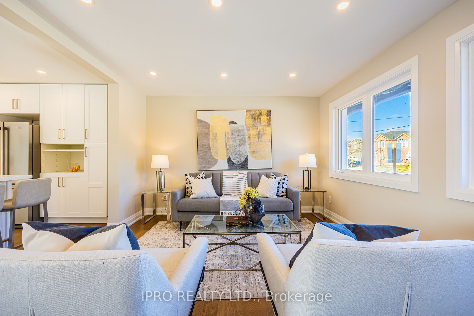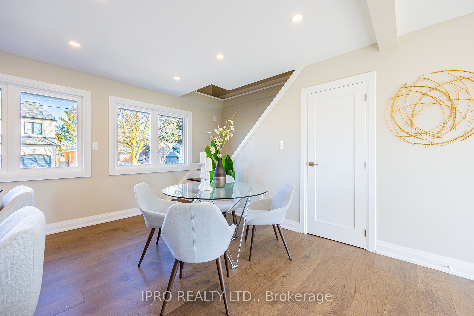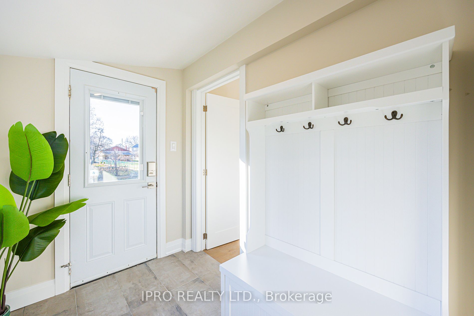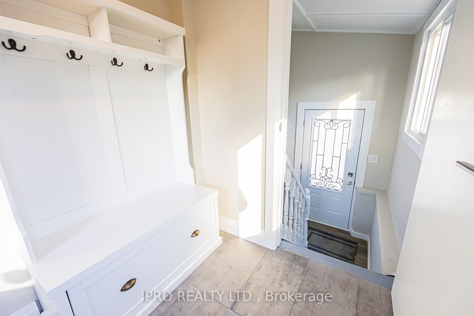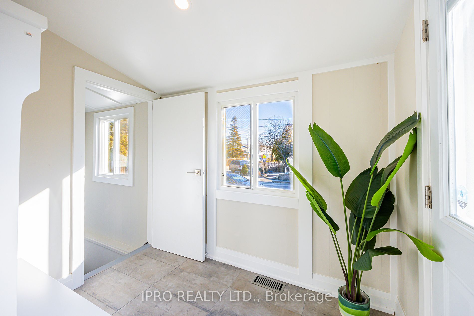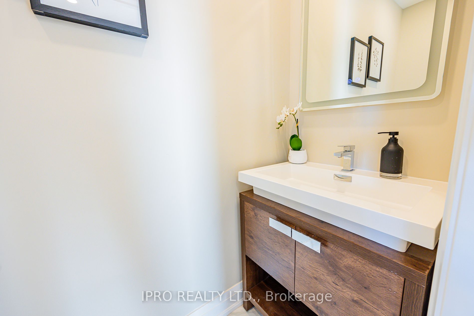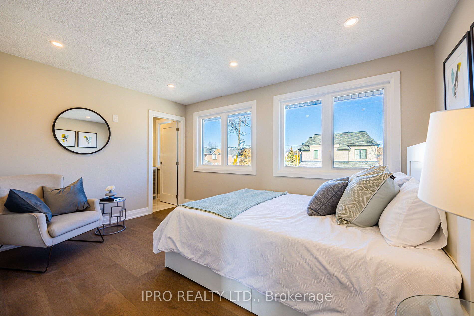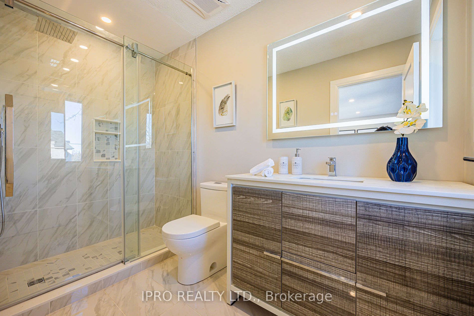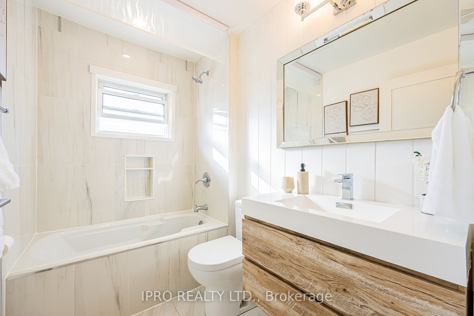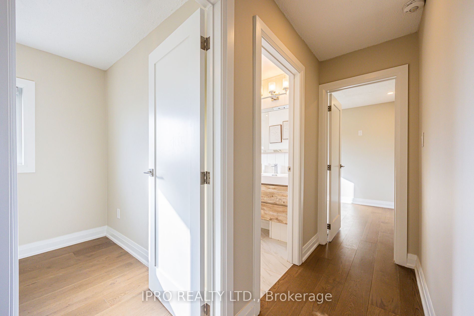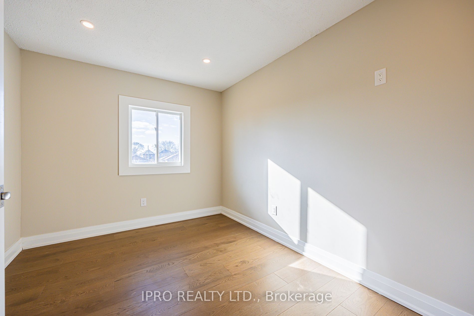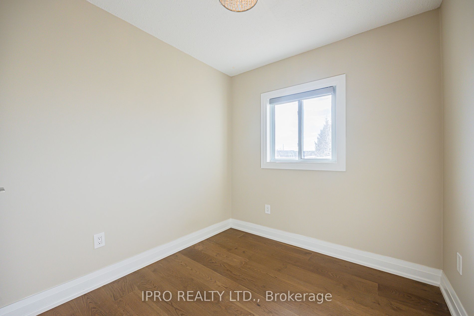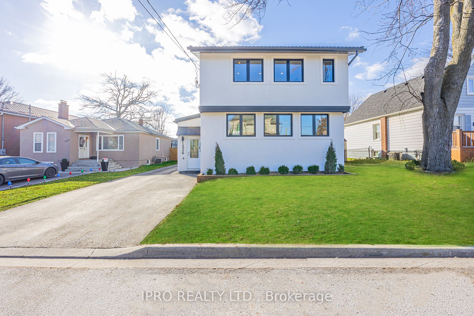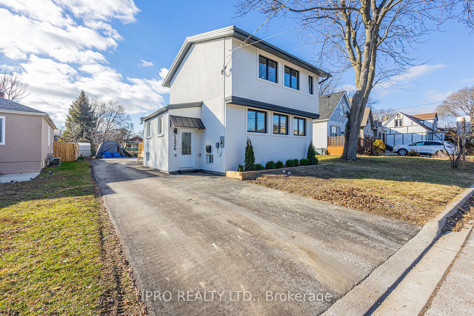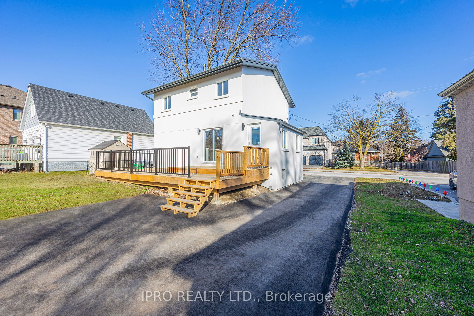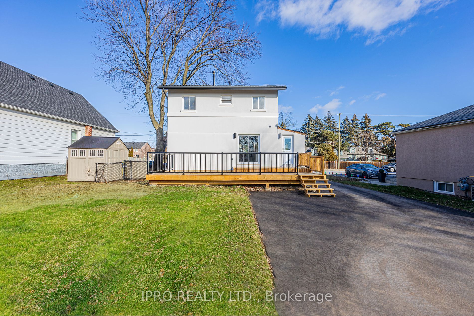$1,559,000
Available - For Sale
Listing ID: W8262422
1326 Meredith Ave , Mississauga, L5E 2E7, Ontario
| Beautifully Renovated 2 Story Home, Nestled On A Quiet Cul De Sac In A Neighbourhood Full Of Multi-Million Dollar Homes! Welcome To The Lakeview Area With Your Very Own 50 x 104 Property. Open Concept Layout, Brand New Kitchen With A Huge Centre Island and New Windows Create A Beautiful Bright Main Floor. Perfect For Entertaining. Incredible Workmanship & High End Finishes Throughout. Primary Bedroom Features A Luxurious Ensuite And Double Closet. Separate Entrance To A Renovated Suite In the Basement Including a 3 Piece Bathroom, Office/Bedroom, Kitchen and Recreation Area. Enjoy A Spacious Backyard From Your Brand New Oversized Deck. The Large Driveway Offers Plenty of Room For Parking, Plus The Potential To Add A Detached Garage If Desired (Ask Listing Agent For Details). |
| Extras: Minutes to Marina, Highways, Excellent Schools, Public Transit, Shopping Malls, Golf Course And More. New Lakeview Village Development Coming Soon To Include Canadas Longest Pier, Dining, Patios, Shops & More |
| Price | $1,559,000 |
| Taxes: | $5095.29 |
| DOM | 10 |
| Occupancy by: | Vacant |
| Address: | 1326 Meredith Ave , Mississauga, L5E 2E7, Ontario |
| Lot Size: | 50.00 x 104.00 (Feet) |
| Directions/Cross Streets: | Ogden/Atwater |
| Rooms: | 6 |
| Rooms +: | 2 |
| Bedrooms: | 3 |
| Bedrooms +: | 1 |
| Kitchens: | 1 |
| Kitchens +: | 1 |
| Family Room: | Y |
| Basement: | Finished |
| Property Type: | Detached |
| Style: | 2-Storey |
| Exterior: | Stucco/Plaster |
| Garage Type: | None |
| (Parking/)Drive: | Private |
| Drive Parking Spaces: | 6 |
| Pool: | None |
| Property Features: | Golf, Library, Marina, Rec Centre, School |
| Fireplace/Stove: | N |
| Heat Source: | Gas |
| Heat Type: | Forced Air |
| Central Air Conditioning: | Central Air |
| Laundry Level: | Lower |
| Sewers: | Sewers |
| Water: | Municipal |
| Utilities-Cable: | A |
| Utilities-Hydro: | Y |
| Utilities-Sewers: | Y |
| Utilities-Gas: | A |
| Utilities-Municipal Water: | Y |
| Utilities-Telephone: | A |
$
%
Years
This calculator is for demonstration purposes only. Always consult a professional
financial advisor before making personal financial decisions.
| Although the information displayed is believed to be accurate, no warranties or representations are made of any kind. |
| IPRO REALTY LTD. |
|
|

Ritu Anand
Broker
Dir:
647-287-4515
Bus:
905-454-1100
Fax:
905-277-0020
| Virtual Tour | Book Showing | Email a Friend |
Jump To:
At a Glance:
| Type: | Freehold - Detached |
| Area: | Peel |
| Municipality: | Mississauga |
| Neighbourhood: | Lakeview |
| Style: | 2-Storey |
| Lot Size: | 50.00 x 104.00(Feet) |
| Tax: | $5,095.29 |
| Beds: | 3+1 |
| Baths: | 4 |
| Fireplace: | N |
| Pool: | None |
Locatin Map:
Payment Calculator:

