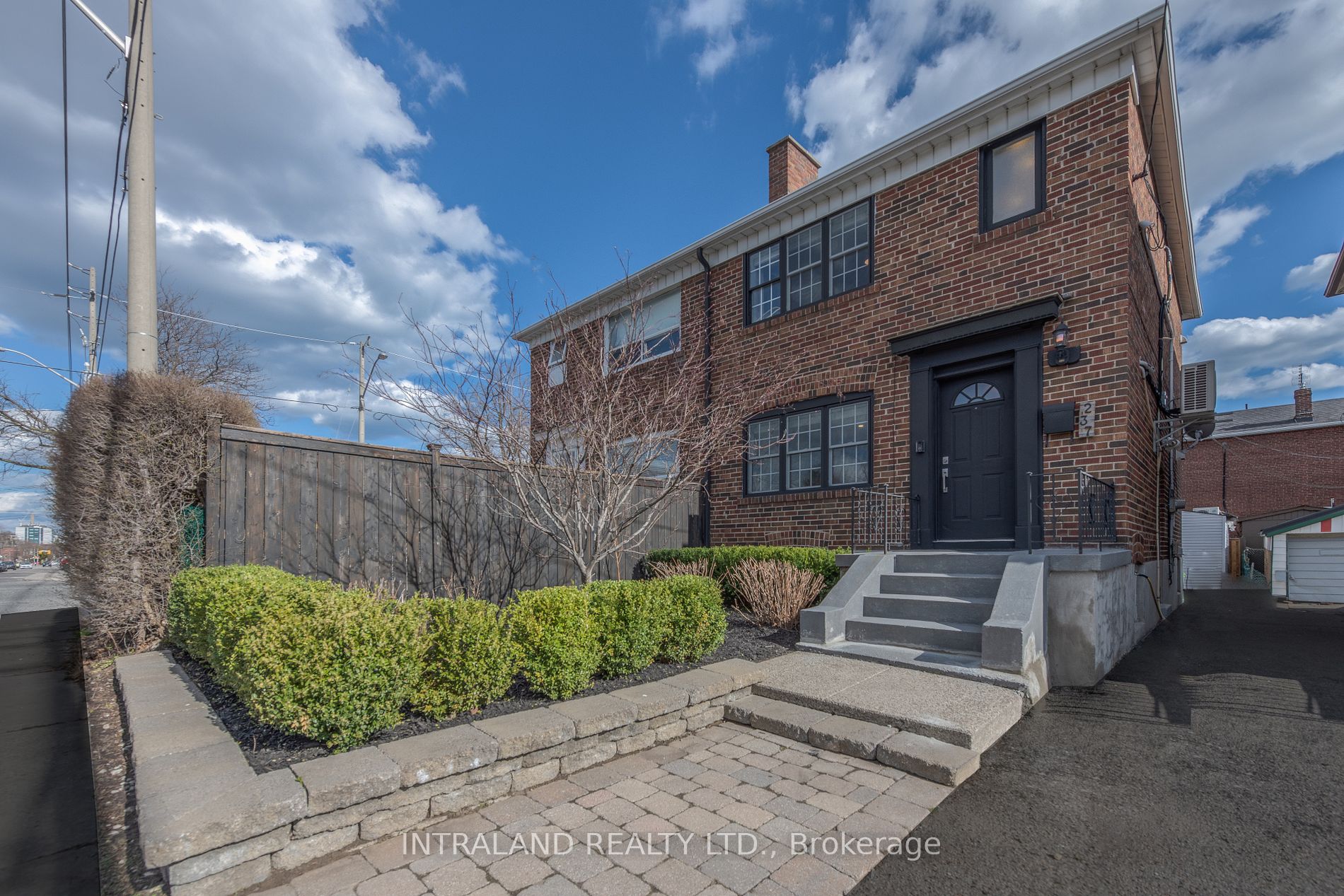$1,375,000
Available - For Sale
Listing ID: E8241266
237 Sammon Ave , Toronto, M4J 1Z4, Ontario
| Introducing 237 Sammon Ave, nestled in the desirable Danforth Village. Boasting 3 bedrooms and 2 bathrooms with parking, this home offers both comfort and convenience. Step inside to discover a spacious open-concept main floor, featuring a dining room and an inviting family room perfect for entertaining guests or relaxing with loved ones. The chef-friendly kitchen is sure to inspire culinary creativity, while hardwood flooring throughout adds a touch of elegance. Upstairs, three generous bedrooms await, along with an updated bathroom, providing ample space for rest and rejuvenation. Noteworthy amenities include a separate entrance and roughed-in plumbing, offering the potential for an in-law suite or basement apartment. Conveniently located close to transit, with Donlands and Greenwood subway stations just a stone's throw away, commuting is a breeze. Plus, with Danforth's vibrant array of shops, restaurants, and cafes within a 10-minute walk, entertainment and dining options are endless. |
| Extras: Fridge,Stove,Dishwasher,Range Hood, Washer And Dryer |
| Price | $1,375,000 |
| Taxes: | $5063.68 |
| Address: | 237 Sammon Ave , Toronto, M4J 1Z4, Ontario |
| Lot Size: | 22.30 x 92.00 (Feet) |
| Directions/Cross Streets: | Danforth Ave & Donlands Ave |
| Rooms: | 7 |
| Rooms +: | 1 |
| Bedrooms: | 3 |
| Bedrooms +: | |
| Kitchens: | 1 |
| Family Room: | Y |
| Basement: | Finished |
| Approximatly Age: | 51-99 |
| Property Type: | Semi-Detached |
| Style: | 2-Storey |
| Exterior: | Brick |
| Garage Type: | None |
| (Parking/)Drive: | Mutual |
| Drive Parking Spaces: | 1 |
| Pool: | None |
| Other Structures: | Garden Shed |
| Approximatly Age: | 51-99 |
| Fireplace/Stove: | Y |
| Heat Source: | Gas |
| Heat Type: | Radiant |
| Central Air Conditioning: | Wall Unit |
| Laundry Level: | Lower |
| Sewers: | Sewers |
| Water: | Municipal |
$
%
Years
This calculator is for demonstration purposes only. Always consult a professional
financial advisor before making personal financial decisions.
| Although the information displayed is believed to be accurate, no warranties or representations are made of any kind. |
| INTRALAND REALTY LTD. |
|
|

Ritu Anand
Broker
Dir:
647-287-4515
Bus:
905-454-1100
Fax:
905-277-0020
| Book Showing | Email a Friend |
Jump To:
At a Glance:
| Type: | Freehold - Semi-Detached |
| Area: | Toronto |
| Municipality: | Toronto |
| Neighbourhood: | Danforth Village-East York |
| Style: | 2-Storey |
| Lot Size: | 22.30 x 92.00(Feet) |
| Approximate Age: | 51-99 |
| Tax: | $5,063.68 |
| Beds: | 3 |
| Baths: | 2 |
| Fireplace: | Y |
| Pool: | None |
Locatin Map:
Payment Calculator:




























