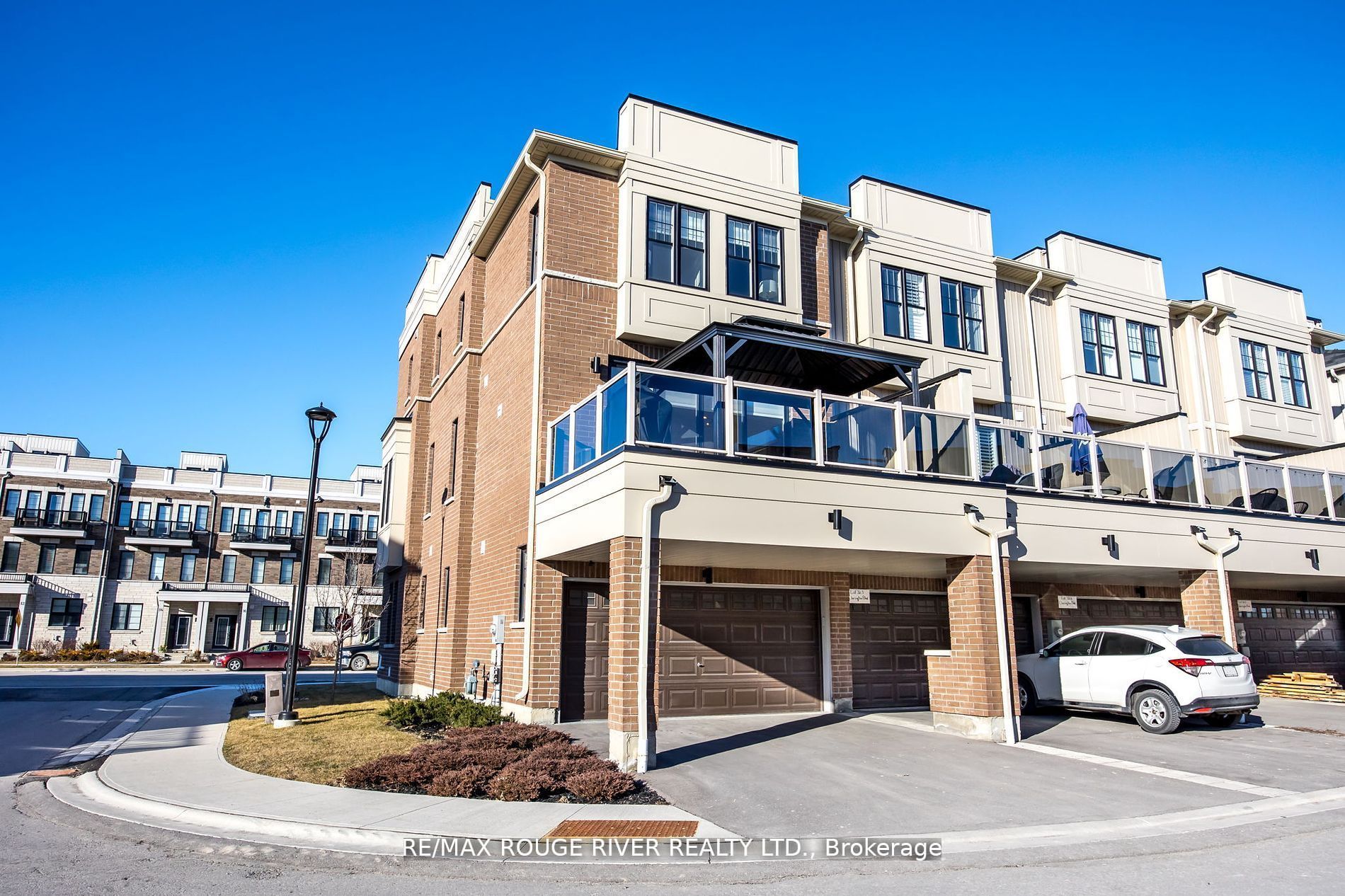$799,900
Available - For Sale
Listing ID: E8241178
11 Clarington Blvd , Clarington, L1C 7E8, Ontario
| OPEN HOUSE APRIL 21 2-4PM. Modern & luxurious END UNIT townhouse in a new & growing community in Bowmanville. Just over 2 years old, this home offers you over 2,200sqft of finished living space plus an unfinished storage area in the basement. With 4 bedrooms & 4 bathrooms, there is plenty of room for your growing family! Upgraded hardwood flooring on main floor plus oak stairs! 9ft ceilings & new LED light fixtures throughout. Lots of windows provide tons of natural light. Oversized double sliding patio doors leading to large balcony with hard top gazebo from the kitchen. 3 balconies - access from the living room, kitchen & primary bedroom. Private & spacious rooftop terrace with enough room for your hot tub, perfect for entertaining! Double door garage with direct access from inside the house plus double car driveway.Unmatched location! Approx 5 mins to 401. Walking distance to "GO" park and ride, parks, schools and the new "Clarington Centre" plaza providing easy |
| Extras: Access to grocery stores, pharmacies, banks, gym, restaurants & more! In front of "Green Park" which features a tennis court, basketball court, soccer field and playground. |
| Price | $799,900 |
| Taxes: | $4786.39 |
| Address: | 11 Clarington Blvd , Clarington, L1C 7E8, Ontario |
| Lot Size: | 35.47 x 75.51 (Feet) |
| Directions/Cross Streets: | Clarington Blvd And Green Rd |
| Rooms: | 8 |
| Bedrooms: | 4 |
| Bedrooms +: | |
| Kitchens: | 1 |
| Family Room: | N |
| Basement: | Finished |
| Property Type: | Att/Row/Twnhouse |
| Style: | 3-Storey |
| Exterior: | Brick |
| Garage Type: | Attached |
| (Parking/)Drive: | Pvt Double |
| Drive Parking Spaces: | 2 |
| Pool: | None |
| Approximatly Square Footage: | 2000-2500 |
| Fireplace/Stove: | N |
| Heat Source: | Gas |
| Heat Type: | Forced Air |
| Central Air Conditioning: | Central Air |
| Sewers: | Sewers |
| Water: | Municipal |
$
%
Years
This calculator is for demonstration purposes only. Always consult a professional
financial advisor before making personal financial decisions.
| Although the information displayed is believed to be accurate, no warranties or representations are made of any kind. |
| RE/MAX ROUGE RIVER REALTY LTD. |
|
|

Ritu Anand
Broker
Dir:
647-287-4515
Bus:
905-454-1100
Fax:
905-277-0020
| Book Showing | Email a Friend |
Jump To:
At a Glance:
| Type: | Freehold - Att/Row/Twnhouse |
| Area: | Durham |
| Municipality: | Clarington |
| Neighbourhood: | Bowmanville |
| Style: | 3-Storey |
| Lot Size: | 35.47 x 75.51(Feet) |
| Tax: | $4,786.39 |
| Beds: | 4 |
| Baths: | 4 |
| Fireplace: | N |
| Pool: | None |
Locatin Map:
Payment Calculator:




























