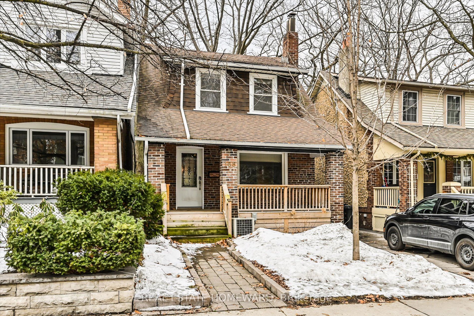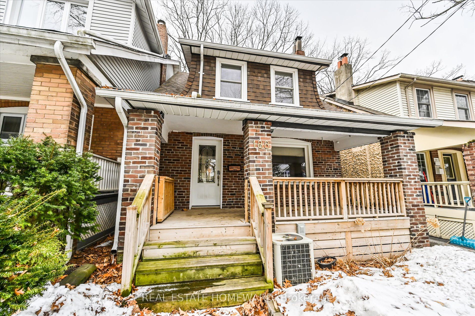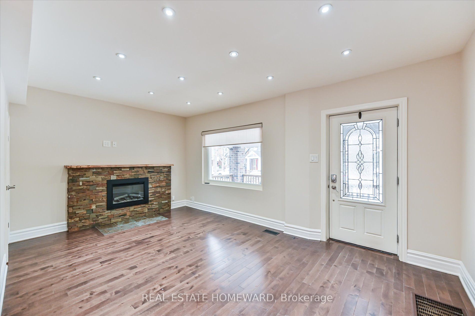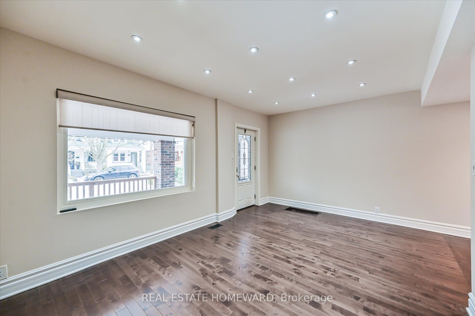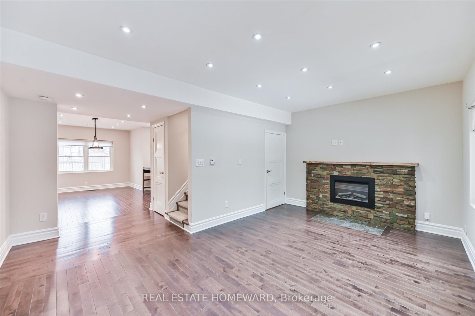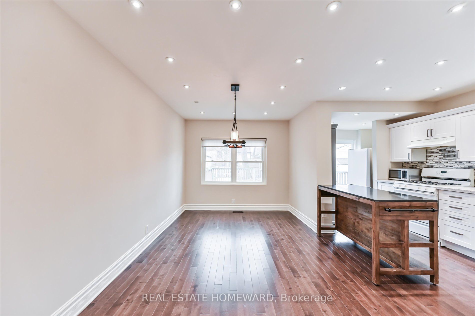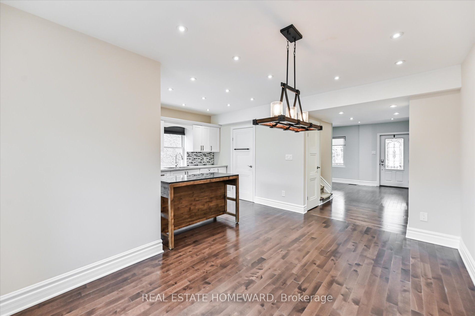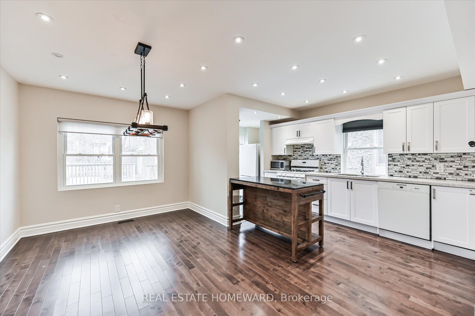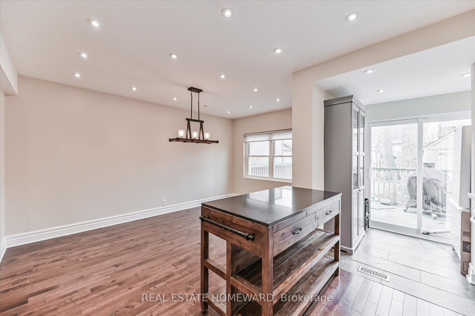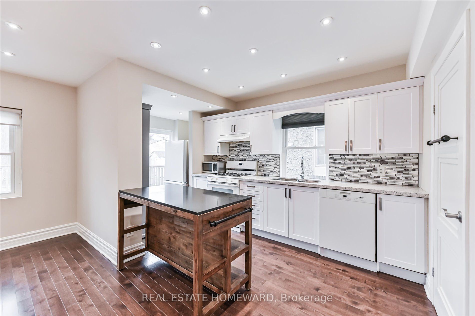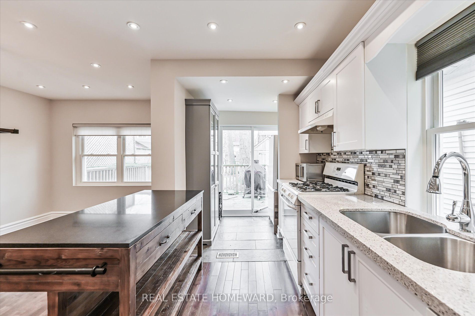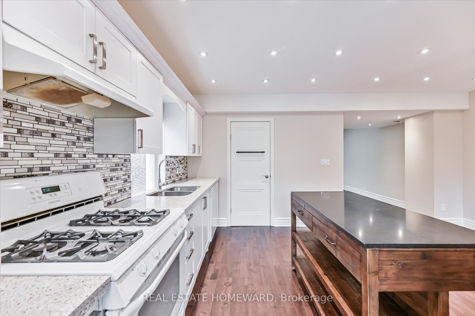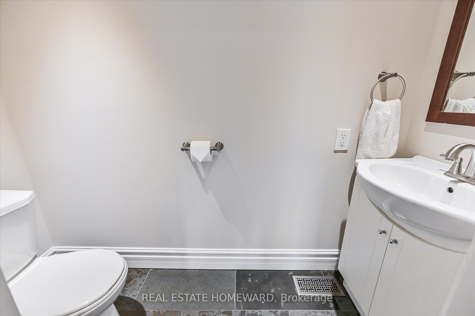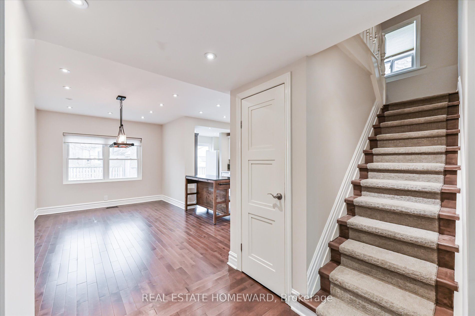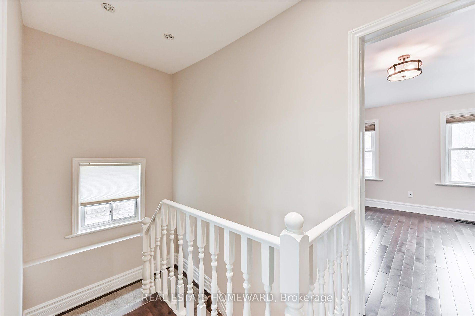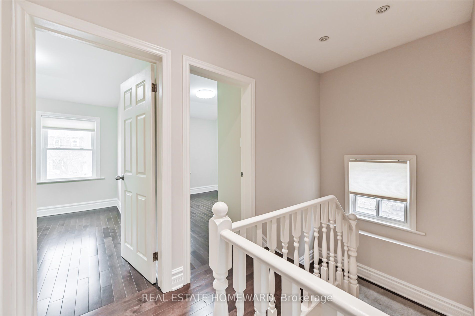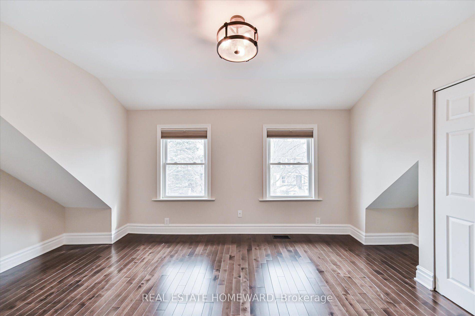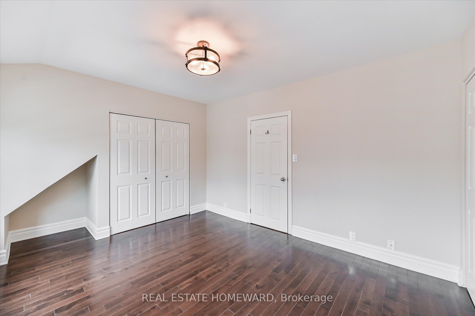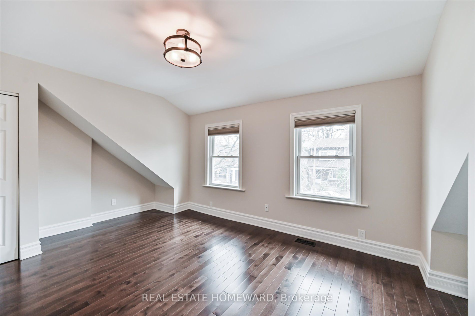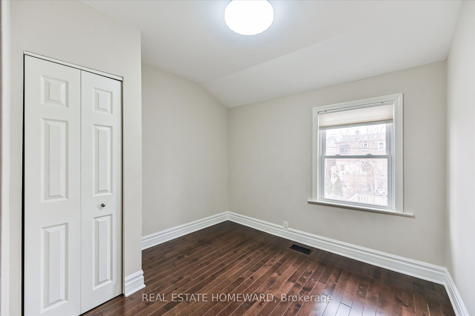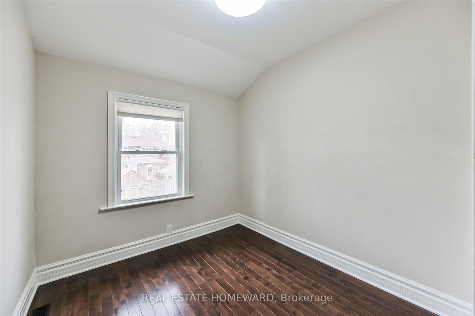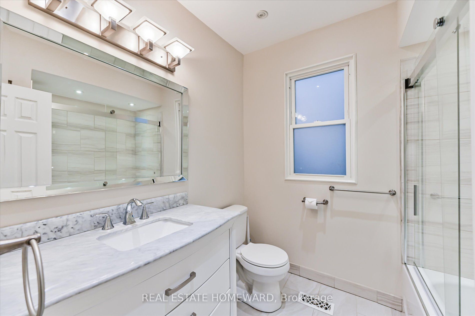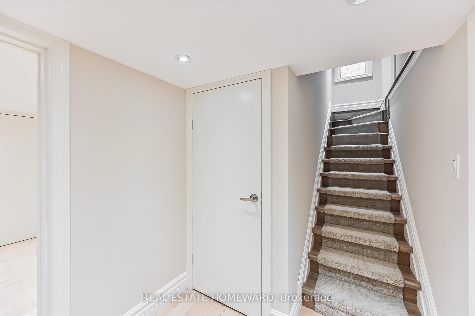$1,449,000
Available - For Sale
Listing ID: E8244516
188 Bingham Ave , Toronto, M4E 3R5, Ontario
| Welcome to 188 Bingham, A Delightful Detached 3 Bedroom Home situated in the family oriented Upper Beaches. Sit back on your front porch and soak in the all the neighborhood bliss. It's the perfect location to plant your roots and grow in a joyful community in Toronto's East End. Close proximity to great schools, sports fields, shops, groceries, transit & the Beach! Settle in & warm up by the fireplace in the living room. Open concept dining room combined with kitchen is ideal for entertaining friends & family. Walk out to the generous deck & lush backyard oozing with potential. Ascend to the 2nd level to find the well spaced primary bedroom boasting his/hers closets. Two additional bedrooms overlook the back yard. Lovely 4 piece bathroom includes tub with shower. Versatile finished basement with 3 piece bath is ready to be your office, extra bedroom or family room. Don't forget about the 2 piece powder room tucked away on the main floor. It's easy to make this house your home. |
| Extras: Property shows better than photos! Don't miss out! Gas line for BBQ, basement storage, outdoor storage in shed, moveable rustic kitchen peninsula, rustic dining room chandelier, built in pantry, laundry room with cabinetry for storage. |
| Price | $1,449,000 |
| Taxes: | $5603.00 |
| Address: | 188 Bingham Ave , Toronto, M4E 3R5, Ontario |
| Lot Size: | 25.00 x 100.00 (Feet) |
| Directions/Cross Streets: | Kingston Rd And Victoria Park |
| Rooms: | 6 |
| Rooms +: | 1 |
| Bedrooms: | 3 |
| Bedrooms +: | 1 |
| Kitchens: | 1 |
| Family Room: | N |
| Basement: | Finished |
| Property Type: | Detached |
| Style: | 2-Storey |
| Exterior: | Brick |
| Garage Type: | None |
| (Parking/)Drive: | Mutual |
| Drive Parking Spaces: | 1 |
| Pool: | None |
| Fireplace/Stove: | Y |
| Heat Source: | Gas |
| Heat Type: | Forced Air |
| Central Air Conditioning: | Central Air |
| Sewers: | Sewers |
| Water: | Municipal |
$
%
Years
This calculator is for demonstration purposes only. Always consult a professional
financial advisor before making personal financial decisions.
| Although the information displayed is believed to be accurate, no warranties or representations are made of any kind. |
| REAL ESTATE HOMEWARD |
|
|

Ritu Anand
Broker
Dir:
647-287-4515
Bus:
905-454-1100
Fax:
905-277-0020
| Virtual Tour | Book Showing | Email a Friend |
Jump To:
At a Glance:
| Type: | Freehold - Detached |
| Area: | Toronto |
| Municipality: | Toronto |
| Neighbourhood: | East End-Danforth |
| Style: | 2-Storey |
| Lot Size: | 25.00 x 100.00(Feet) |
| Tax: | $5,603 |
| Beds: | 3+1 |
| Baths: | 3 |
| Fireplace: | Y |
| Pool: | None |
Locatin Map:
Payment Calculator:

