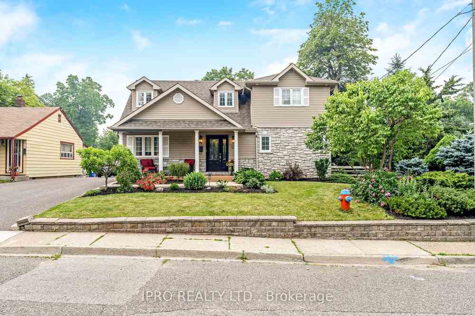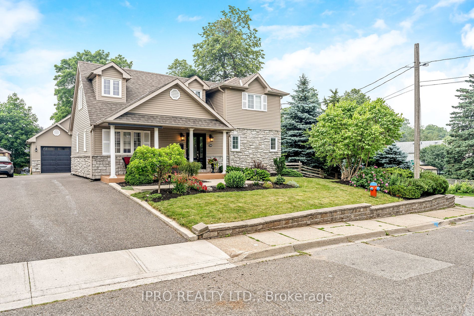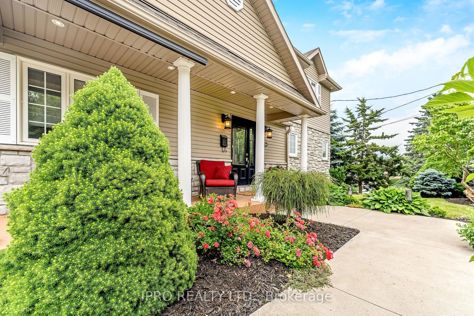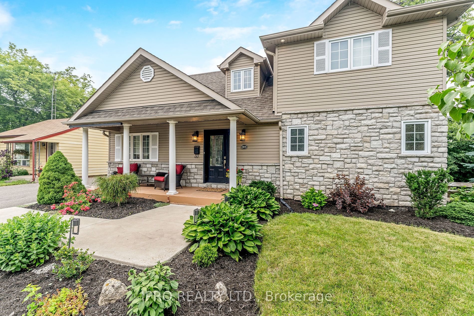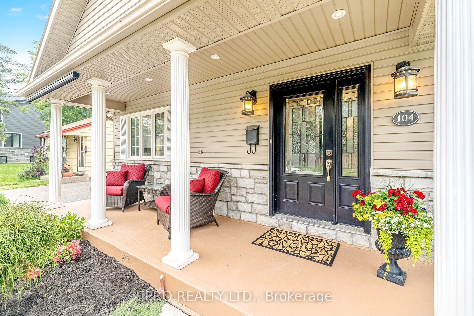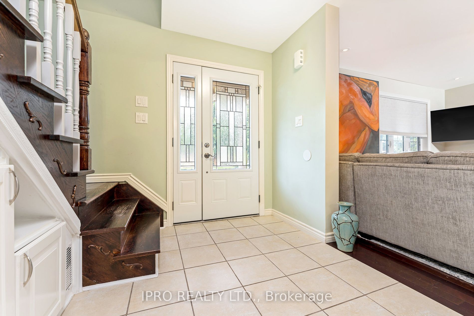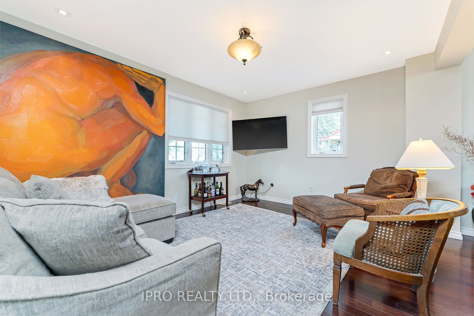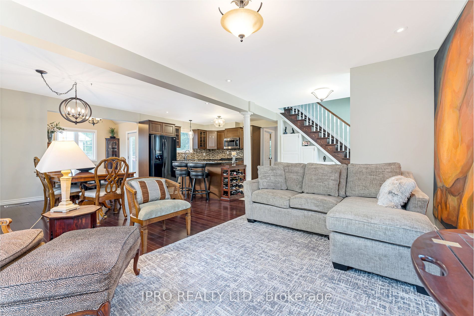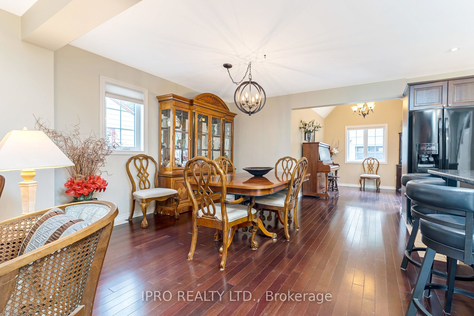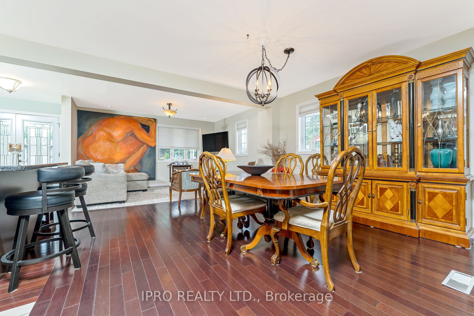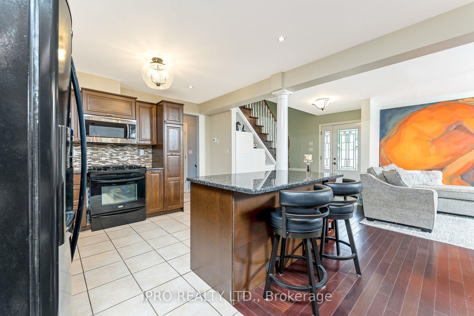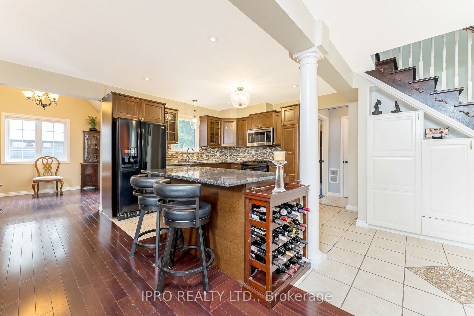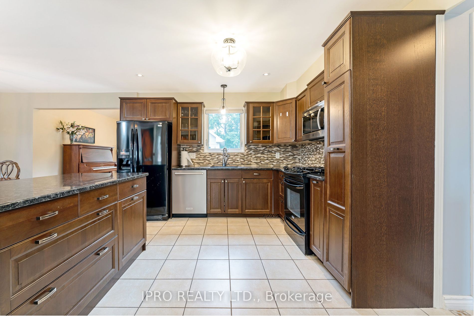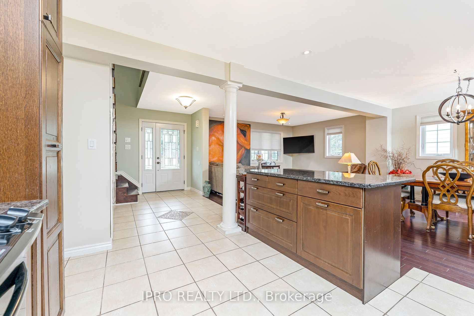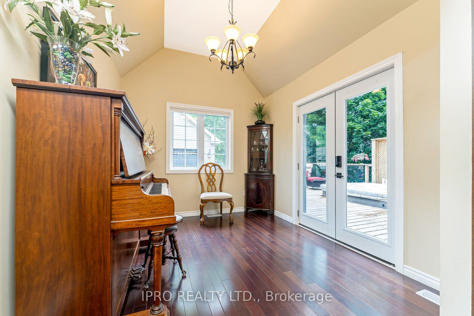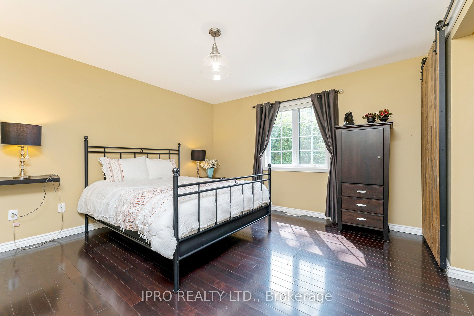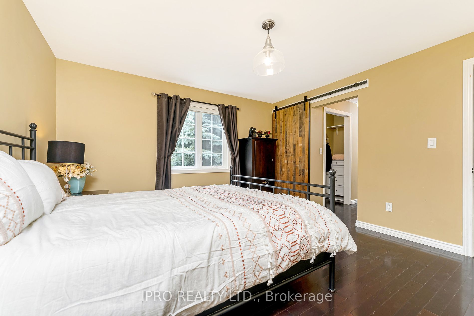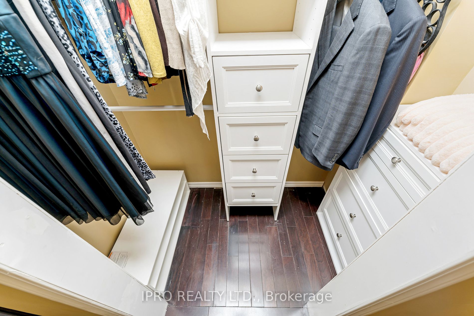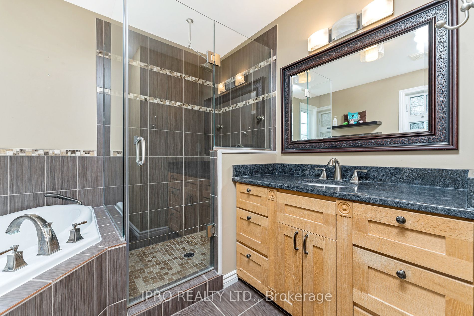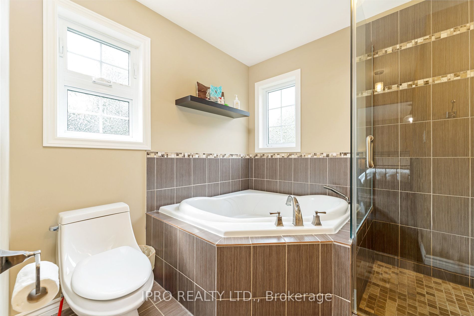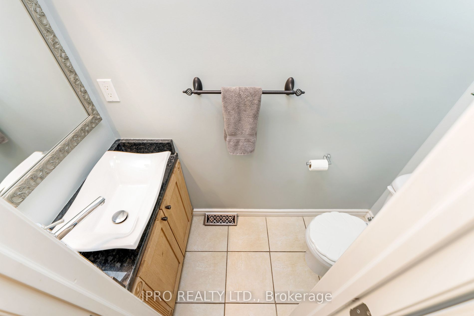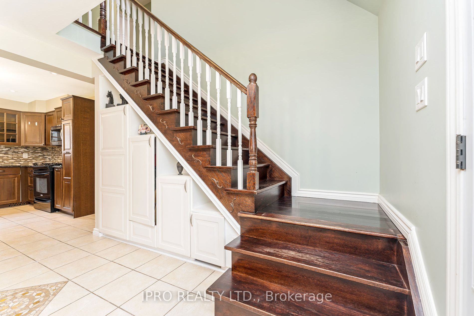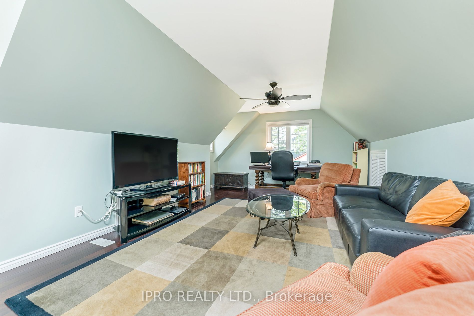$1,299,900
Available - For Sale
Listing ID: W8214934
104 Charles St , Halton Hills, L7G 2M9, Ontario
| A welcoming home located in a quiet pocket in the Park area, walking distance to downtown shops, farmer's market and restaurants. This three bedroom, four bath home offers a spacious open concept main floor, perfect for entertaining. Main floor primary bedroom with ensuite bath and walk in closet. The second floor family room is a great place to hang out, watch movies, or as a teen area. Two excellent sized bedroom and a four piece bathroom complete the second floor. The lower level is finished with a "many use" room, laundry area, and a three piece bath. Walk out from the main floor den to a large deck with hot tub(as is). The landscaping is just beautiful, full of perennials and private with trees along the corner lot perimeter, serviced by a sprinkler system. The attractive detached double car garage set back from the house offers shelter for cars and toys or a great space to potter. Close to Go for easy commuting into the city! |
| Mortgage: Treat as clear |
| Extras: Updates include: Furnace 2022, tankless water heater 2023, water softener 2024, and many numerous upgrades like garden sprinkler system, leaf guard gutters. |
| Price | $1,299,900 |
| Taxes: | $5337.88 |
| DOM | 21 |
| Occupancy by: | Owner |
| Address: | 104 Charles St , Halton Hills, L7G 2M9, Ontario |
| Lot Size: | 75.25 x 101.00 (Feet) |
| Directions/Cross Streets: | Charles Street/Lorne Street |
| Rooms: | 8 |
| Rooms +: | 1 |
| Bedrooms: | 3 |
| Bedrooms +: | |
| Kitchens: | 1 |
| Family Room: | Y |
| Basement: | Finished |
| Property Type: | Detached |
| Style: | 2-Storey |
| Exterior: | Stone, Vinyl Siding |
| Garage Type: | Detached |
| (Parking/)Drive: | Private |
| Drive Parking Spaces: | 4 |
| Pool: | None |
| Approximatly Square Footage: | 1500-2000 |
| Fireplace/Stove: | N |
| Heat Source: | Gas |
| Heat Type: | Forced Air |
| Central Air Conditioning: | Central Air |
| Sewers: | Sewers |
| Water: | Municipal |
$
%
Years
This calculator is for demonstration purposes only. Always consult a professional
financial advisor before making personal financial decisions.
| Although the information displayed is believed to be accurate, no warranties or representations are made of any kind. |
| IPRO REALTY LTD. |
|
|

Ritu Anand
Broker
Dir:
647-287-4515
Bus:
905-454-1100
Fax:
905-277-0020
| Virtual Tour | Book Showing | Email a Friend |
Jump To:
At a Glance:
| Type: | Freehold - Detached |
| Area: | Halton |
| Municipality: | Halton Hills |
| Neighbourhood: | Georgetown |
| Style: | 2-Storey |
| Lot Size: | 75.25 x 101.00(Feet) |
| Tax: | $5,337.88 |
| Beds: | 3 |
| Baths: | 4 |
| Fireplace: | N |
| Pool: | None |
Locatin Map:
Payment Calculator:

