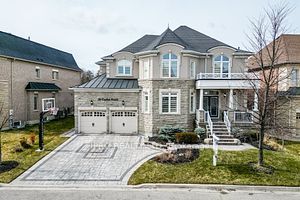$2,474,000
Available - For Sale
Listing ID: W8209980
36 Cachet Crt , Brampton, L6X 0X2, Ontario
| This stunning detached home located in an exclusive neighborhood is now available for sale offering 5500+sqft living space. Professionally Landscaped Front & Back W/Inground Sprinkler System. California Shutters Thru out Main Floor & 2nd Level. Spacious Fm Rm W/Built In Bookcases, Gas F/P & Pot Lighting. the open concept layout creates a spacious and inviting atmosphere, perfect for hosting gatherings or simply enjoying everyday living. The large chef's kitchen is a standout feature, equipped with high-end appliances and ample counter space. Backyard Oasis W/Salt Water Pool W/Waterfall Feature, Saltwater Hot Tub, Outdoor Stone Bar W/Built In Gas BBQ, Mini-Fridge & Cabana. This property offers the perfect setting for relaxation and entertainment. Additionally, the finished basement adds valuable living space and includes a wine cellar, a well-appointed bar, and a cozy family room with washroom. Don't miss out on the opportunity to own this exceptional property in a desirable location. |
| Extras: Master Bdrm Retreat W/Fireplace, Custom Built In Shelving & 5 Pc Ensuite. Entertainer's Finished Bsmt Complete W/Custom Built Wet Bar, Games Room, Gym, 6th Bdrm, 4 Pc Bath & High End Temperature Controlled Wine Cellar. Just Move in & Enjoy |
| Price | $2,474,000 |
| Taxes: | $14300.00 |
| DOM | 9 |
| Occupancy by: | Owner |
| Address: | 36 Cachet Crt , Brampton, L6X 0X2, Ontario |
| Lot Size: | 60.04 x 115.00 (Feet) |
| Directions/Cross Streets: | Queen St W/ Elbern Markell Dr |
| Rooms: | 10 |
| Rooms +: | 4 |
| Bedrooms: | 5 |
| Bedrooms +: | 2 |
| Kitchens: | 1 |
| Family Room: | Y |
| Basement: | Finished |
| Property Type: | Detached |
| Style: | 2-Storey |
| Exterior: | Stone, Stucco/Plaster |
| Garage Type: | Built-In |
| (Parking/)Drive: | Private |
| Drive Parking Spaces: | 4 |
| Pool: | Inground |
| Fireplace/Stove: | Y |
| Heat Source: | Gas |
| Heat Type: | Forced Air |
| Central Air Conditioning: | Central Air |
| Sewers: | Sewers |
| Water: | Municipal |
$
%
Years
This calculator is for demonstration purposes only. Always consult a professional
financial advisor before making personal financial decisions.
| Although the information displayed is believed to be accurate, no warranties or representations are made of any kind. |
| IPRO REALTY LTD |
|
|

Ritu Anand
Broker
Dir:
647-287-4515
Bus:
905-454-1100
Fax:
905-277-0020
| Virtual Tour | Book Showing | Email a Friend |
Jump To:
At a Glance:
| Type: | Freehold - Detached |
| Area: | Peel |
| Municipality: | Brampton |
| Neighbourhood: | Credit Valley |
| Style: | 2-Storey |
| Lot Size: | 60.04 x 115.00(Feet) |
| Tax: | $14,300 |
| Beds: | 5+2 |
| Baths: | 5 |
| Fireplace: | Y |
| Pool: | Inground |
Locatin Map:
Payment Calculator:



















































