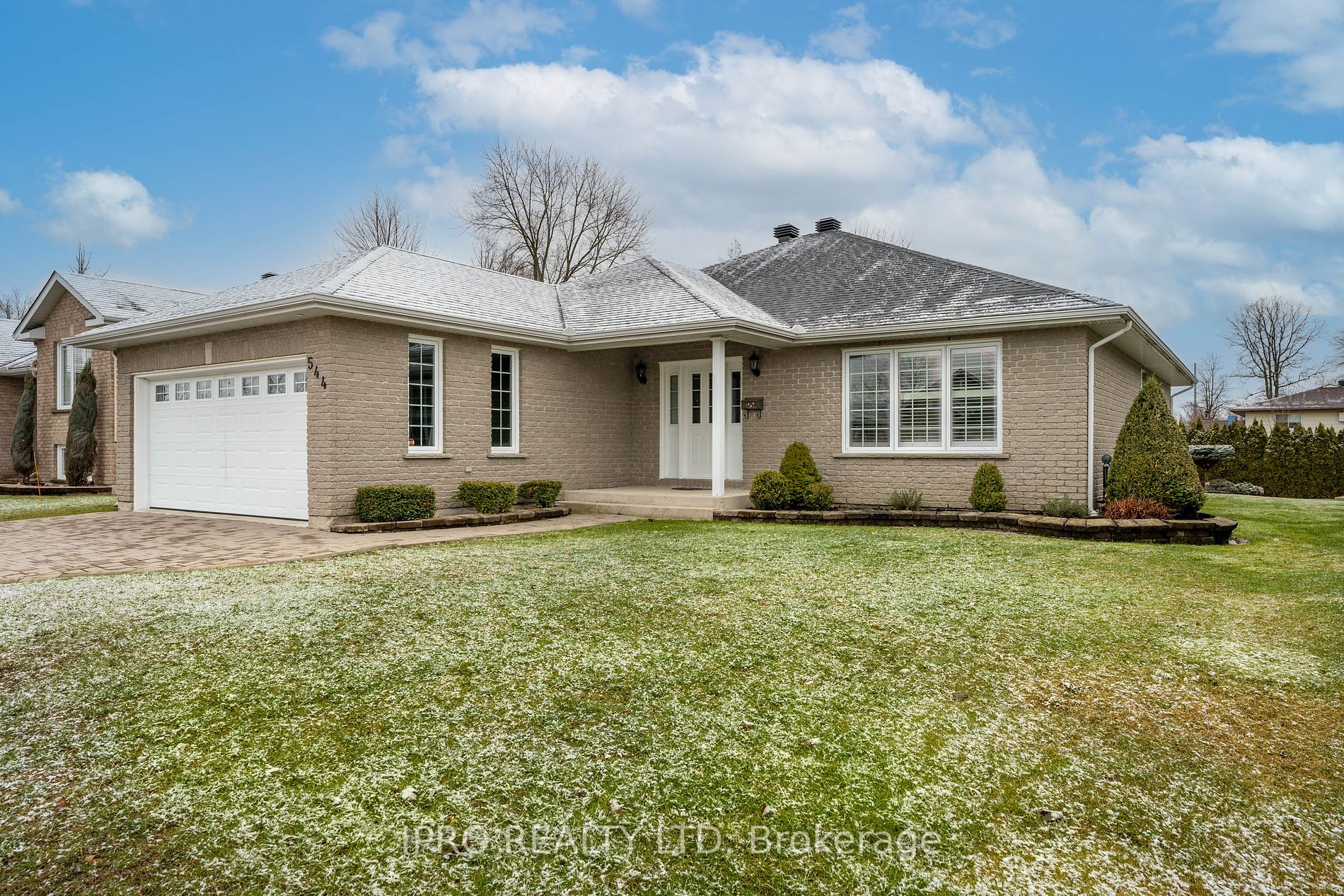$794,900
Available - For Sale
Listing ID: X8151752
544 Dean Dr , Cornwall, K6H 7H7, Ontario
| Located in a peaceful upscale neighbourhood in Cornwall, this spacious 1,766-sq-ft brick 2007 bungalow is a perfect retreat that is conveniently close to all amenities. The main flr boasts stunning hardwood & ceramic flooring, creating a warm welcoming atmosphere. This beautiful home comprises 3+1 Br. 2+1 baths, including a large kitchen with a center island, new stainless-steel appliances, quartz countertops, & a new contemporary backsplash. The open-concept living dining area is cozy with a gas fireplace. The formal family room features clean lines a large window overlooking the backyard. The primary bed is a luxurious escape, featuring a walk-in closet & a 4-piece ensuite bathroom. Downstairs, the finished basement adds extra living space, including a 1 Br/Den with a 3pc bathroom, a spacious rec rm, *an enticing bonus* - the owner includes a pool table with all accessories.This home also features a double-car garage, an interlocked stone driveway, a large shed & deck. |
| Extras: New roof shingles, new quartz counters Kitchen & all Bathrooms, Freshly Painted, New Appliances, new toilets & faucets in bathrooms |
| Price | $794,900 |
| Taxes: | $6077.16 |
| Assessment: | $363000 |
| Assessment Year: | 2023 |
| DOM | 10 |
| Occupancy by: | Owner |
| Address: | 544 Dean Dr , Cornwall, K6H 7H7, Ontario |
| Lot Size: | 59.96 x 125.14 (Feet) |
| Directions/Cross Streets: | Holly Cross Blvd. & Nick Kaneb |
| Rooms: | 8 |
| Rooms +: | 2 |
| Bedrooms: | 3 |
| Bedrooms +: | 1 |
| Kitchens: | 1 |
| Family Room: | Y |
| Basement: | Part Fin |
| Approximatly Age: | 16-30 |
| Property Type: | Detached |
| Style: | Bungalow |
| Exterior: | Brick |
| Garage Type: | Attached |
| (Parking/)Drive: | Pvt Double |
| Drive Parking Spaces: | 4 |
| Pool: | None |
| Other Structures: | Garden Shed |
| Approximatly Age: | 16-30 |
| Approximatly Square Footage: | 1500-2000 |
| Fireplace/Stove: | Y |
| Heat Source: | Gas |
| Heat Type: | Forced Air |
| Central Air Conditioning: | Central Air |
| Central Vac: | Y |
| Laundry Level: | Main |
| Elevator Lift: | N |
| Sewers: | Sewers |
| Water: | Municipal |
| Water Supply Types: | Lake/River |
$
%
Years
This calculator is for demonstration purposes only. Always consult a professional
financial advisor before making personal financial decisions.
| Although the information displayed is believed to be accurate, no warranties or representations are made of any kind. |
| IPRO REALTY LTD. |
|
|

Ritu Anand
Broker
Dir:
647-287-4515
Bus:
905-454-1100
Fax:
905-277-0020
| Book Showing | Email a Friend |
Jump To:
At a Glance:
| Type: | Freehold - Detached |
| Area: | Stormont, Dund |
| Municipality: | Cornwall |
| Style: | Bungalow |
| Lot Size: | 59.96 x 125.14(Feet) |
| Approximate Age: | 16-30 |
| Tax: | $6,077.16 |
| Beds: | 3+1 |
| Baths: | 3 |
| Fireplace: | Y |
| Pool: | None |
Locatin Map:
Payment Calculator:




























