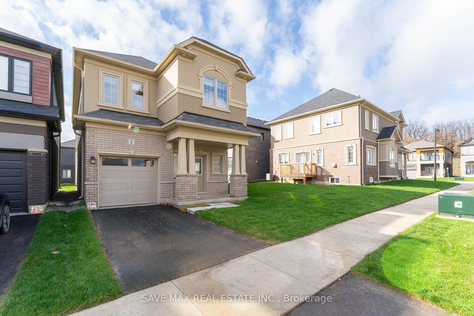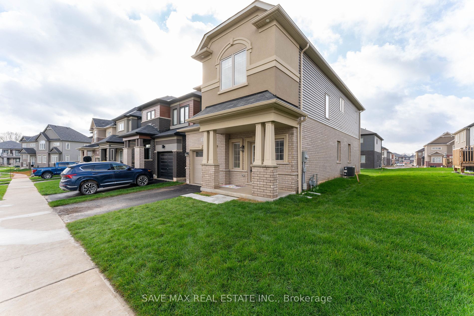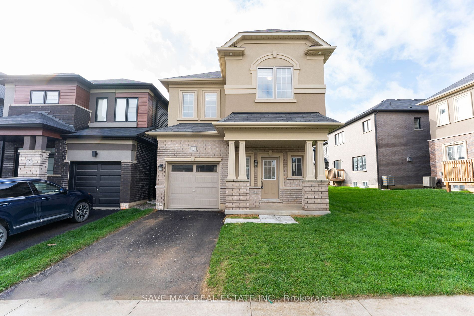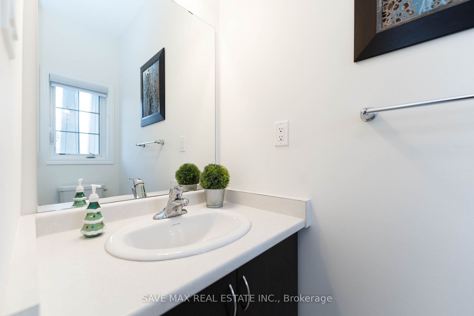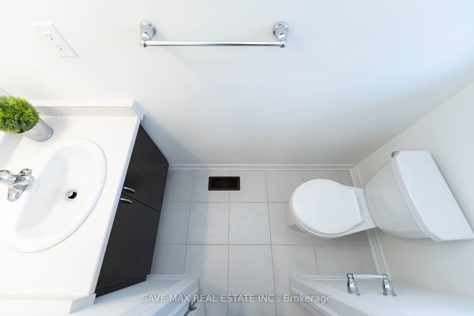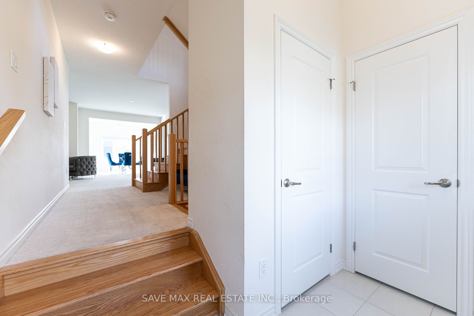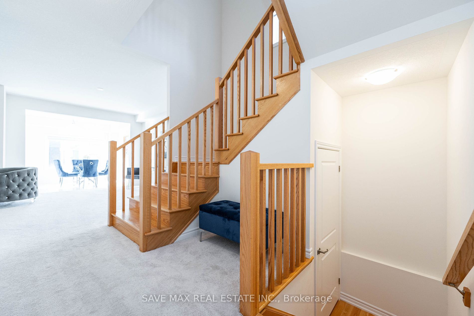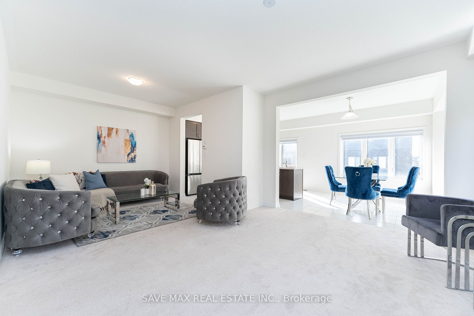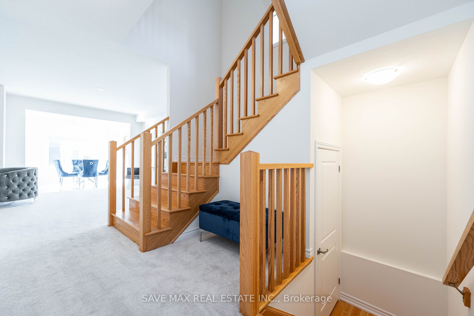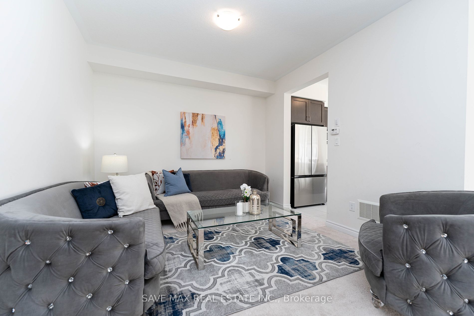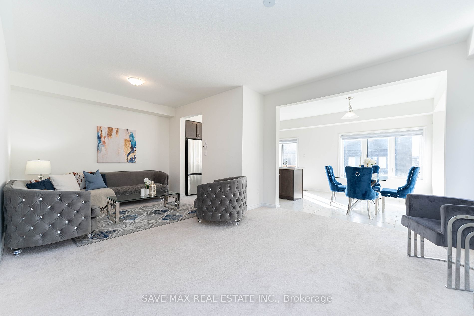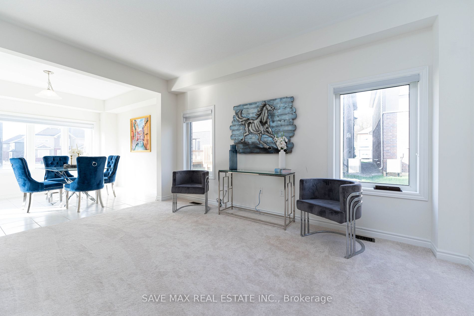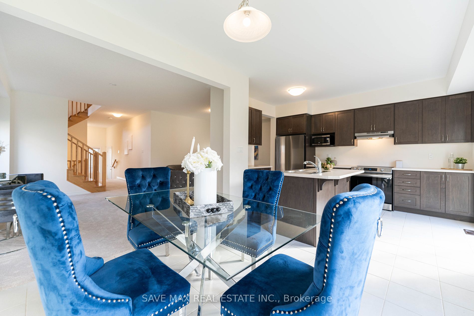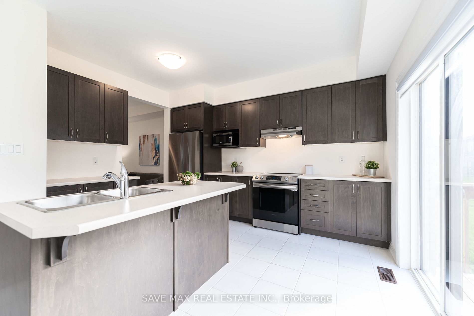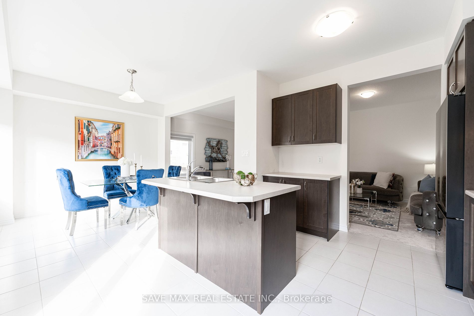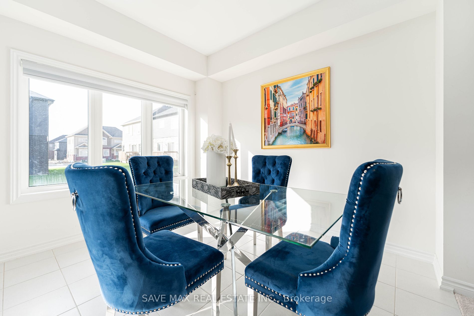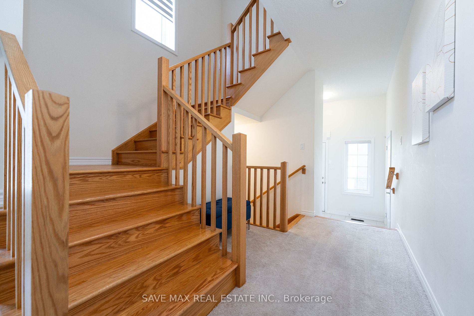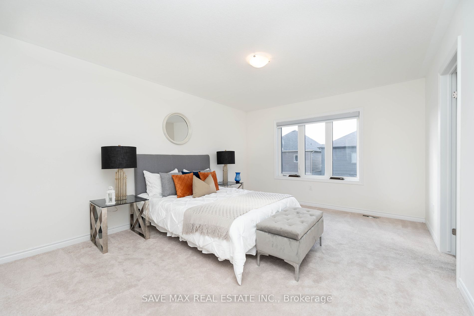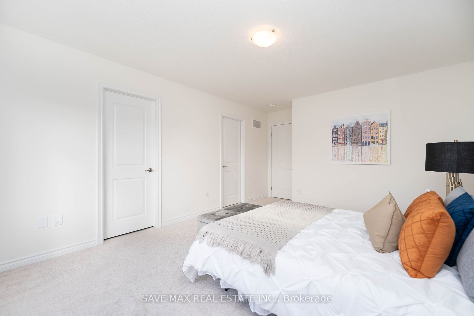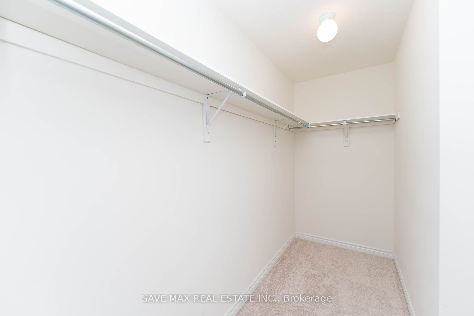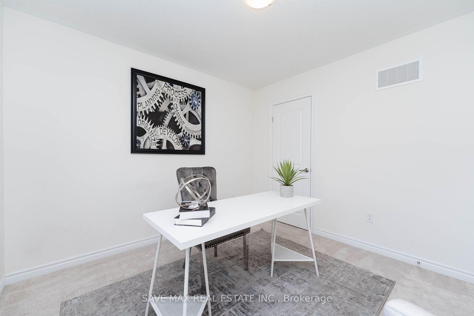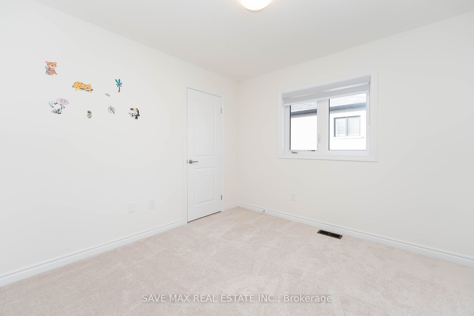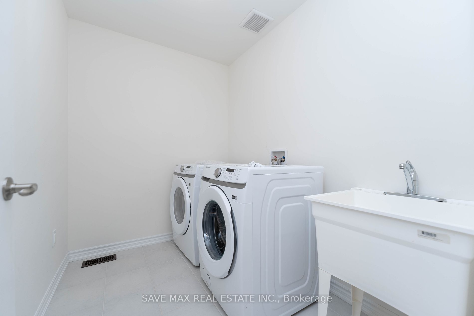$859,999
Available - For Sale
Listing ID: X8137992
1 Tarrison St , Brantford, N3V 0B1, Ontario
| "Welcome to this exceptional detached family home in one of Brantford's prime locations, near Grand River, this stunning 4-bedroom home in 'Natures Grand,' a highly sought-after community in Brantford, was masterfully built by the award-winning Liv Communities. The Azure-4 Model, Elevation A, less than 1km from the 403, showcases an open concept with 4 bedrooms, 2.5 baths, and 9 ft ceilings on the main level. The gourmet kitchen boasts an island, and a 2nd-floor laundry adds convenience and Zebra Blinds throughout. Taxes are yet to be assessed. The investment of $$$ in upgrades brings oak stairs, double-depth fridge cabinets, a 3-pc washroom rough-in (drains only) in the basement, and an upgraded 36"x24" basement window. Extras include stainless steel appliances: fridge, stove, dishwasher, range hood, along with a washer and dryer." |
| Extras: Upgrade investment: $$$ - Oak stairs, central vacuum, double-depth fridge cabinets, 3-pc washroom rough-in (drains only) in basement and upgraded 36"x24" basement window" |
| Price | $859,999 |
| Taxes: | $5691.08 |
| Address: | 1 Tarrison St , Brantford, N3V 0B1, Ontario |
| Lot Size: | 30.00 x 98.50 (Feet) |
| Directions/Cross Streets: | Hardy Rd/ Paris Rd |
| Rooms: | 8 |
| Bedrooms: | 4 |
| Bedrooms +: | |
| Kitchens: | 1 |
| Family Room: | N |
| Basement: | Unfinished |
| Property Type: | Detached |
| Style: | 2-Storey |
| Exterior: | Brick Front |
| Garage Type: | Attached |
| (Parking/)Drive: | Private |
| Drive Parking Spaces: | 2 |
| Pool: | None |
| Fireplace/Stove: | N |
| Heat Source: | Gas |
| Heat Type: | Forced Air |
| Central Air Conditioning: | Central Air |
| Sewers: | Sewers |
| Water: | Municipal |
$
%
Years
This calculator is for demonstration purposes only. Always consult a professional
financial advisor before making personal financial decisions.
| Although the information displayed is believed to be accurate, no warranties or representations are made of any kind. |
| SAVE MAX REAL ESTATE INC. |
|
|

Ritu Anand
Broker
Dir:
647-287-4515
Bus:
905-454-1100
Fax:
905-277-0020
| Virtual Tour | Book Showing | Email a Friend |
Jump To:
At a Glance:
| Type: | Freehold - Detached |
| Area: | Brantford |
| Municipality: | Brantford |
| Style: | 2-Storey |
| Lot Size: | 30.00 x 98.50(Feet) |
| Tax: | $5,691.08 |
| Beds: | 4 |
| Baths: | 3 |
| Fireplace: | N |
| Pool: | None |
Locatin Map:
Payment Calculator:

