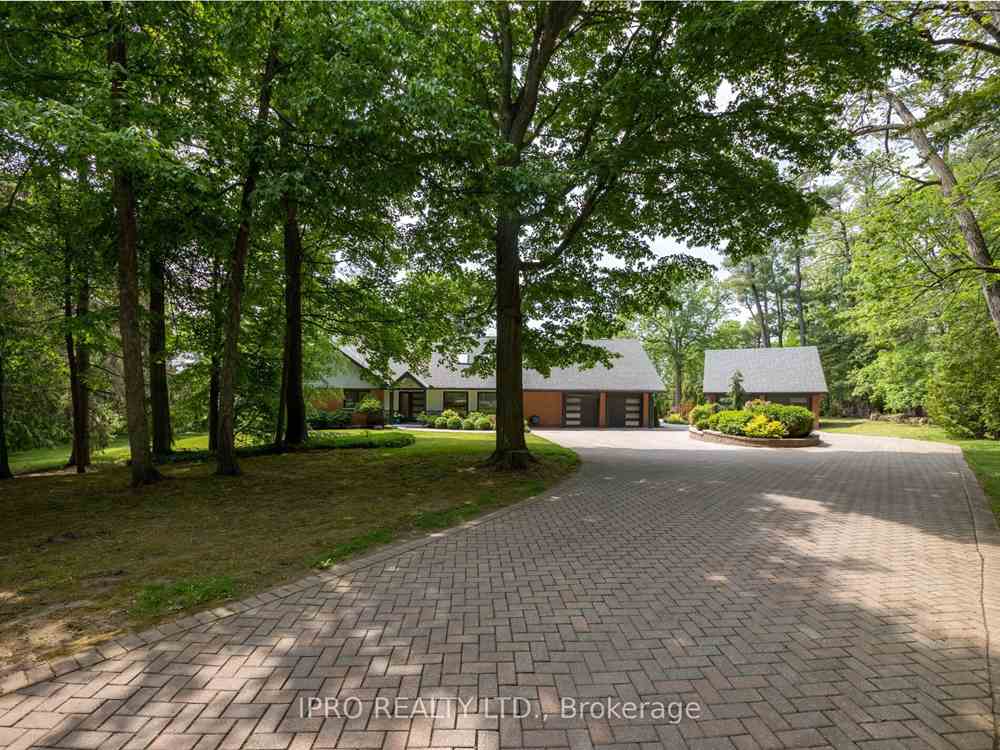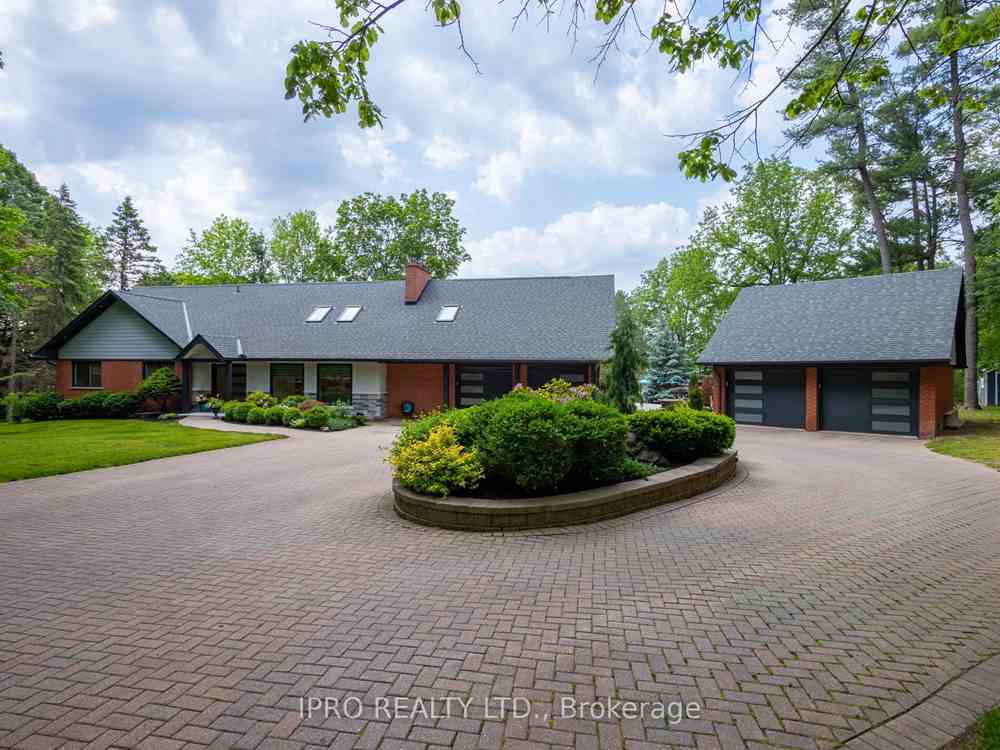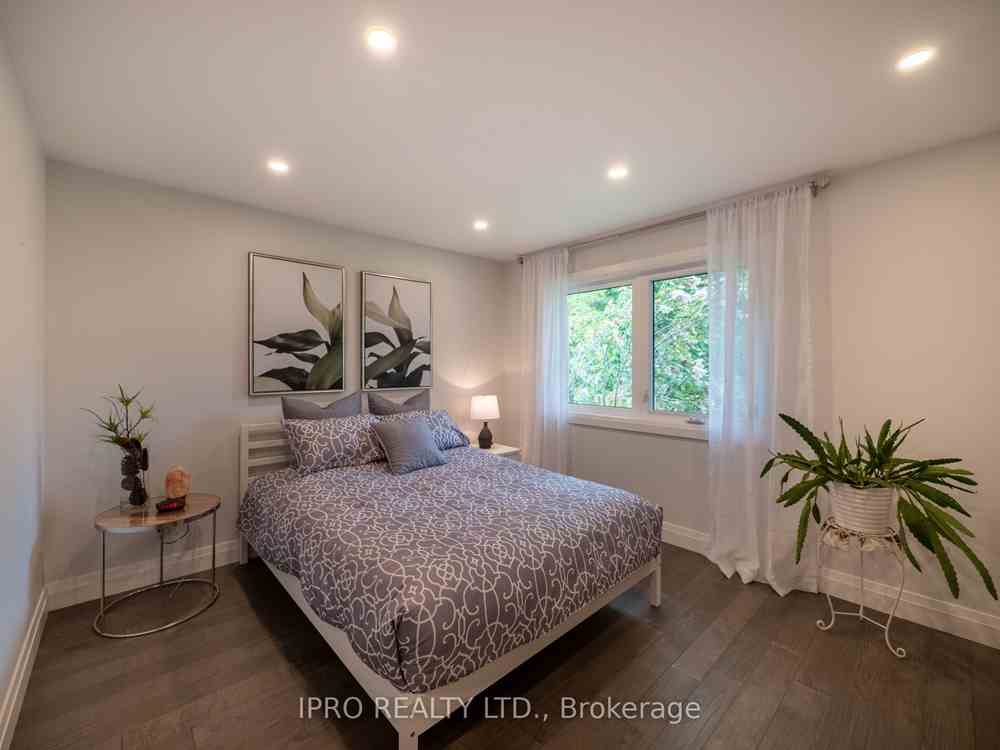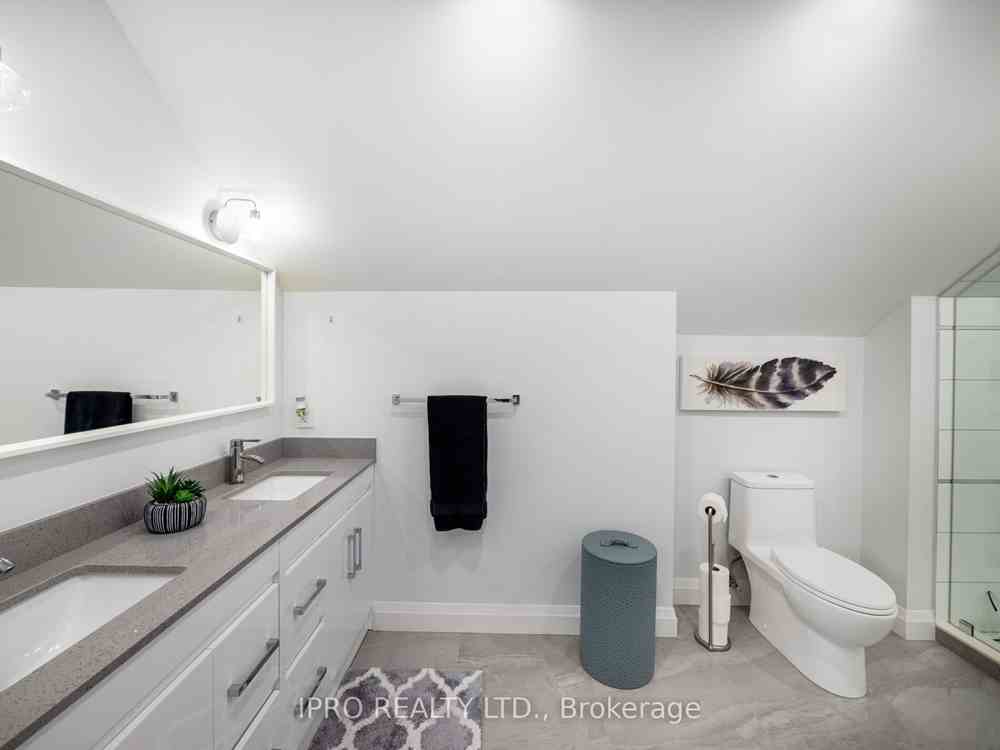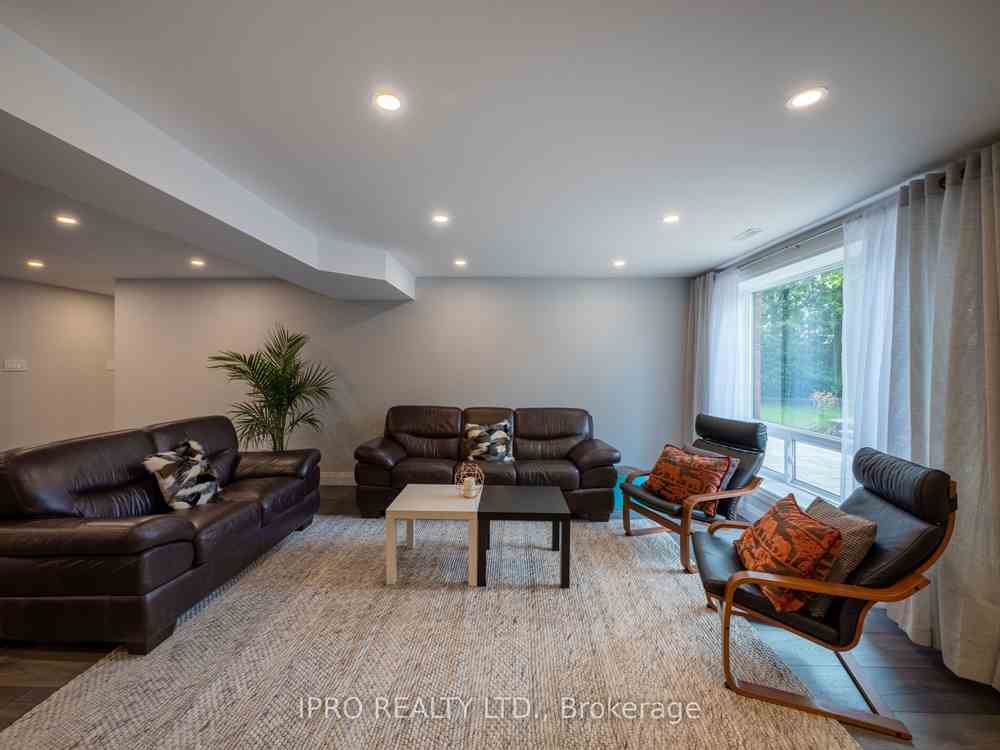$3,225,000
Available - For Sale
Listing ID: W8108746
8522 Sixth Line , Halton Hills, L7G 4S6, Ontario
| Indulge in luxury living with this exceptional property featuring a private backyard oasis boasting a saltwater heated pool, ideal for relaxation. An electronically controlled front gate adds privacy and security. A long interlocked circular driveway welcomes guests elegantly. Custom finishes throughout elevate every corner. Minutes away from amenities, shopping, and entertainment, convenience meets luxury seamlessly. Enjoy comfort, luxury, and security in this wonderful living space. Embrace the lifestyle you deserve with the amenities that enrich your daily life! |
| Extras: Space above the garage waiting for your personal touches, water purification system + reverse osmosis, 200amp panel + subpanel, 2 furnaces + 2AC, Electronically Controlled Private Front Gate and security cameras |
| Price | $3,225,000 |
| Taxes: | $8926.00 |
| DOM | 10 |
| Occupancy by: | Owner |
| Address: | 8522 Sixth Line , Halton Hills, L7G 4S6, Ontario |
| Lot Size: | 265.00 x 2.14 (Acres) |
| Acreage: | 2-4.99 |
| Directions/Cross Streets: | Trafalgar/Steels |
| Rooms: | 8 |
| Rooms +: | 2 |
| Bedrooms: | 4 |
| Bedrooms +: | |
| Kitchens: | 1 |
| Family Room: | Y |
| Basement: | Finished, Full |
| Property Type: | Detached |
| Style: | 2-Storey |
| Exterior: | Brick Front, Stucco/Plaster |
| Garage Type: | Attached |
| (Parking/)Drive: | Circular |
| Drive Parking Spaces: | 10 |
| Pool: | Inground |
| Other Structures: | Garden Shed |
| Approximatly Square Footage: | 3000-3500 |
| Property Features: | Wooded/Treed |
| Fireplace/Stove: | Y |
| Heat Source: | Gas |
| Heat Type: | Forced Air |
| Central Air Conditioning: | Central Air |
| Laundry Level: | Main |
| Sewers: | Septic |
| Water: | Well |
$
%
Years
This calculator is for demonstration purposes only. Always consult a professional
financial advisor before making personal financial decisions.
| Although the information displayed is believed to be accurate, no warranties or representations are made of any kind. |
| IPRO REALTY LTD. |
|
|

Ritu Anand
Broker
Dir:
647-287-4515
Bus:
905-454-1100
Fax:
905-277-0020
| Virtual Tour | Book Showing | Email a Friend |
Jump To:
At a Glance:
| Type: | Freehold - Detached |
| Area: | Halton |
| Municipality: | Halton Hills |
| Neighbourhood: | Georgetown |
| Style: | 2-Storey |
| Lot Size: | 265.00 x 2.14(Acres) |
| Tax: | $8,926 |
| Beds: | 4 |
| Baths: | 3 |
| Fireplace: | Y |
| Pool: | Inground |
Locatin Map:
Payment Calculator:

