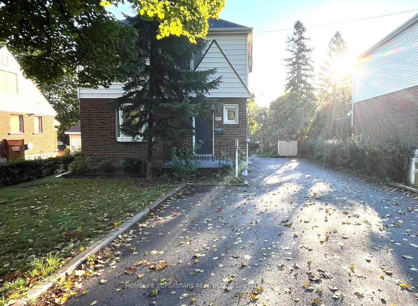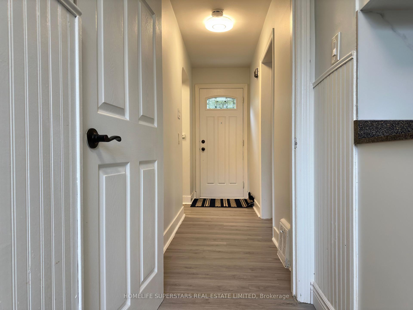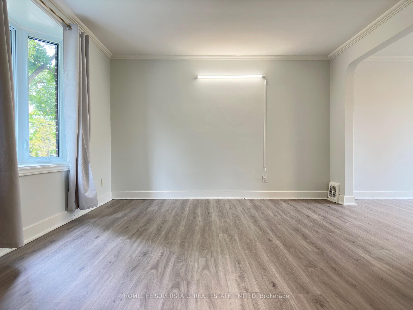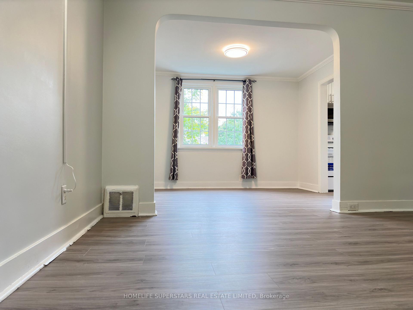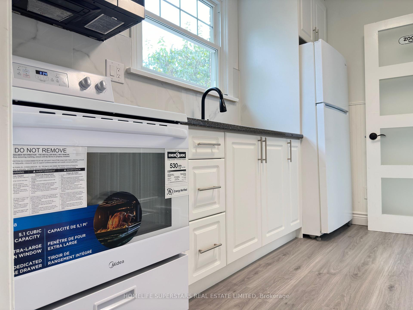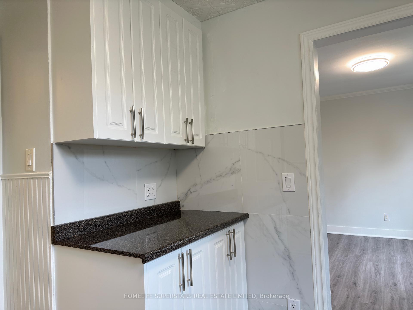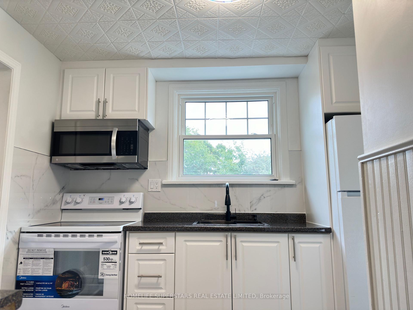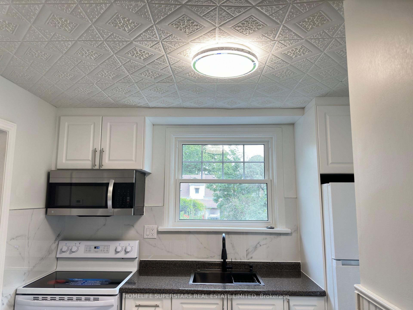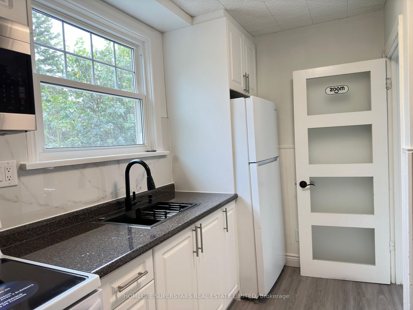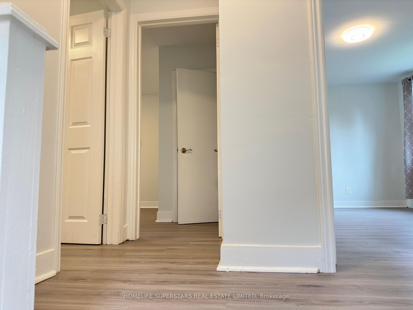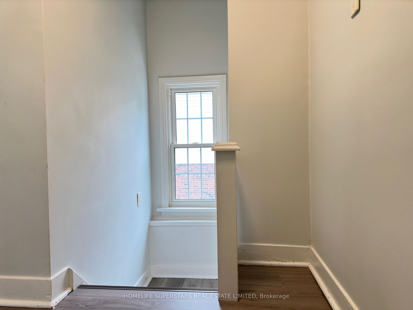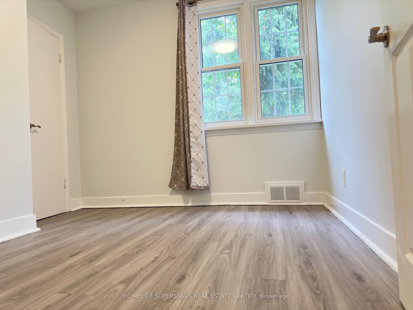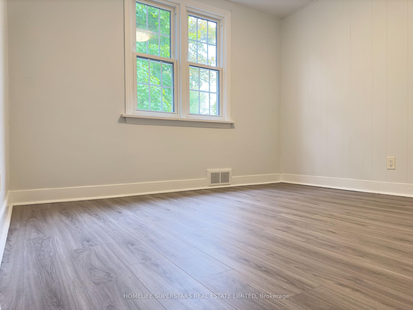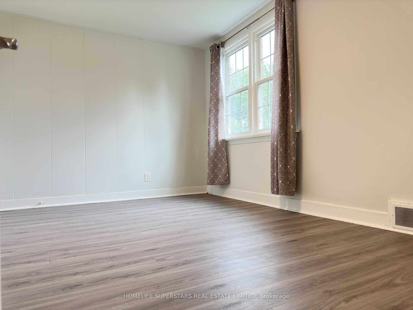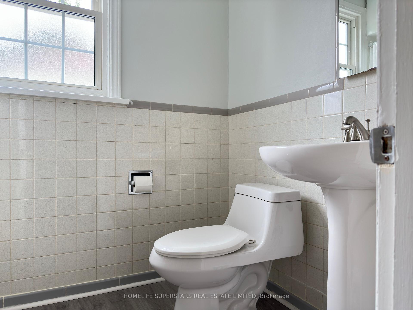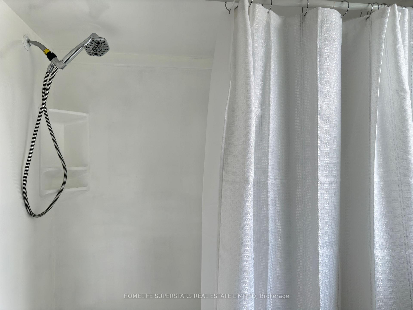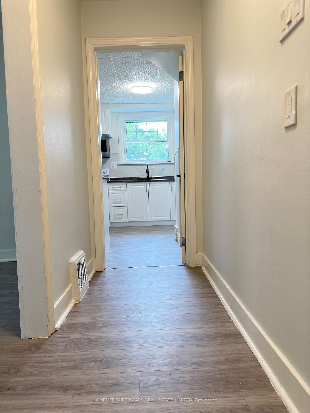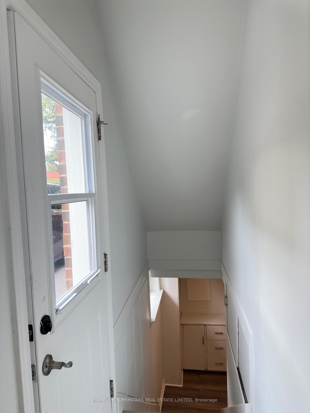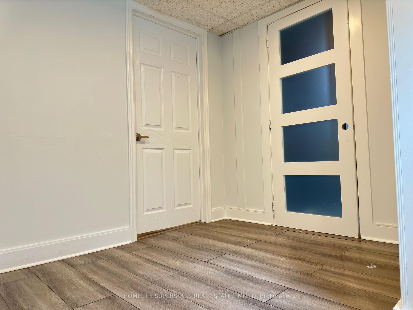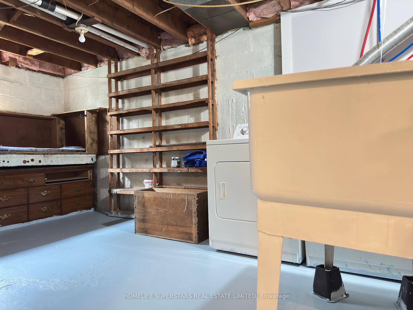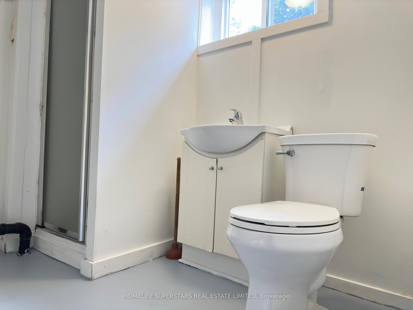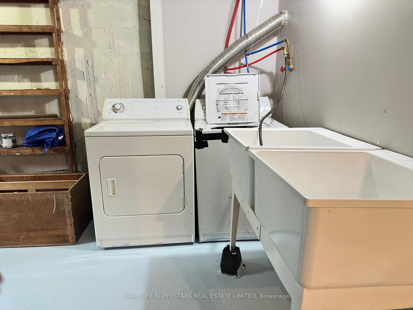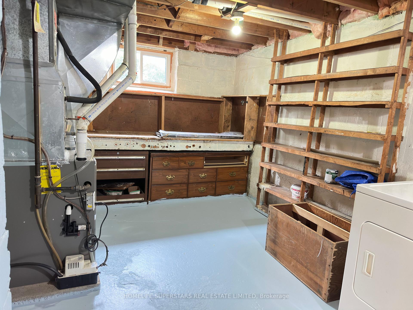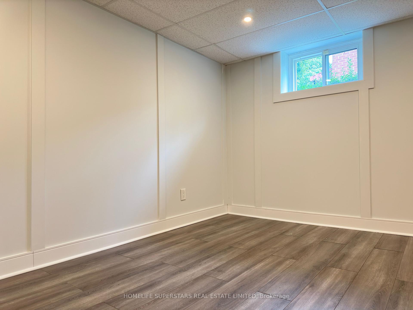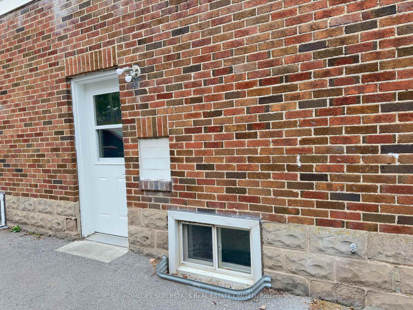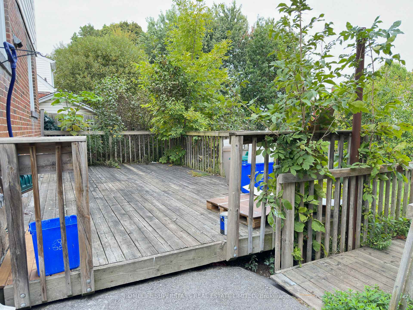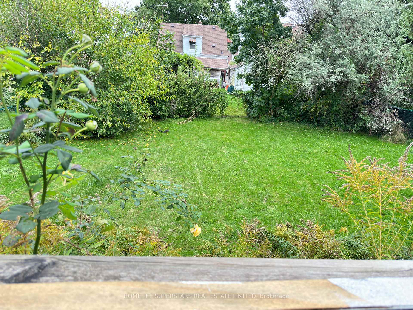$525,000
Available - For Sale
Listing ID: X12175638
5672 Drummond Road , Niagara Falls, L2G 4L4, Niagara
| Welcome to this charming 3-bedroom, 2-bathroom detached home nestled in a highly sought-after neighborhood. This property offers fantastic flexibility for homeowners or investors. New flooring, light fixtures, and a beautifully updated kitchen provide a fresh, modern feel, while the bonus room in the basement with a separate entrance opens up opportunities for additional living space or potential income. The exterior boasts a new roof (2022), new furnace (2024), and owned water heater, ensuring peace of mind for years to come. Enjoy ample parking with four spaces on the driveway. Conveniently located close to the highway, hospital, schools, library, public transit, grocery stores, and popular dining spots, this home is the epitome of convenience and comfort. Don't miss out on this incredible opportunity! |
| Price | $525,000 |
| Taxes: | $2607.00 |
| Assessment Year: | 2024 |
| Occupancy: | Vacant |
| Address: | 5672 Drummond Road , Niagara Falls, L2G 4L4, Niagara |
| Directions/Cross Streets: | Drummond Road and Lundy's Lane |
| Rooms: | 6 |
| Bedrooms: | 4 |
| Bedrooms +: | 0 |
| Family Room: | F |
| Basement: | Separate Ent |
| Level/Floor | Room | Length(ft) | Width(ft) | Descriptions | |
| Room 1 | Main | Kitchen | 5.84 | 10.23 | |
| Room 2 | Main | Dining Ro | 9.41 | 11.51 | |
| Room 3 | Main | Living Ro | 14.99 | 12.23 | |
| Room 4 | Basement | Bedroom | 10.76 | 9.68 | |
| Room 5 | Second | Bathroom | |||
| Room 6 | Second | Primary B | 13.74 | 9.84 | |
| Room 7 | Second | Bedroom | 10.99 | 9.32 | |
| Room 8 | Second | Bedroom | 9.32 | 7.84 | |
| Room 9 | Basement | Bathroom |
| Washroom Type | No. of Pieces | Level |
| Washroom Type 1 | 4 | |
| Washroom Type 2 | 3 | |
| Washroom Type 3 | 0 | |
| Washroom Type 4 | 0 | |
| Washroom Type 5 | 0 | |
| Washroom Type 6 | 4 | |
| Washroom Type 7 | 3 | |
| Washroom Type 8 | 0 | |
| Washroom Type 9 | 0 | |
| Washroom Type 10 | 0 |
| Total Area: | 0.00 |
| Property Type: | Detached |
| Style: | 2-Storey |
| Exterior: | Vinyl Siding, Brick |
| Garage Type: | None |
| Drive Parking Spaces: | 4 |
| Pool: | None |
| Approximatly Square Footage: | 1100-1500 |
| CAC Included: | N |
| Water Included: | N |
| Cabel TV Included: | N |
| Common Elements Included: | N |
| Heat Included: | N |
| Parking Included: | N |
| Condo Tax Included: | N |
| Building Insurance Included: | N |
| Fireplace/Stove: | Y |
| Heat Type: | Forced Air |
| Central Air Conditioning: | Central Air |
| Central Vac: | N |
| Laundry Level: | Syste |
| Ensuite Laundry: | F |
| Sewers: | Sewer |
$
%
Years
This calculator is for demonstration purposes only. Always consult a professional
financial advisor before making personal financial decisions.
| Although the information displayed is believed to be accurate, no warranties or representations are made of any kind. |
| HOMELIFE SUPERSTARS REAL ESTATE LIMITED |
|
|

Ritu Anand
Broker
Dir:
647-287-4515
Bus:
905-454-1100
Fax:
905-277-0020
| Book Showing | Email a Friend |
Jump To:
At a Glance:
| Type: | Freehold - Detached |
| Area: | Niagara |
| Municipality: | Niagara Falls |
| Neighbourhood: | 215 - Hospital |
| Style: | 2-Storey |
| Tax: | $2,607 |
| Beds: | 4 |
| Baths: | 2 |
| Fireplace: | Y |
| Pool: | None |
Locatin Map:
Payment Calculator:

