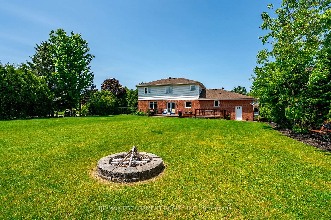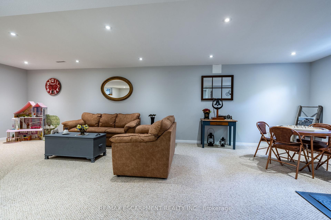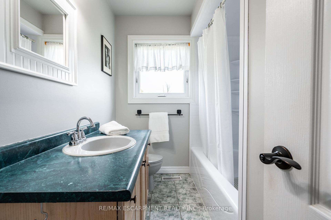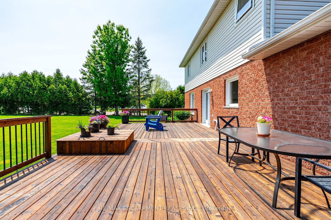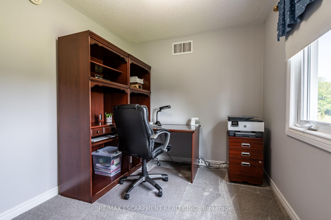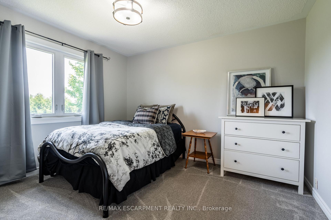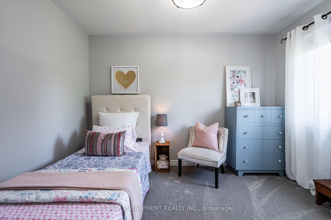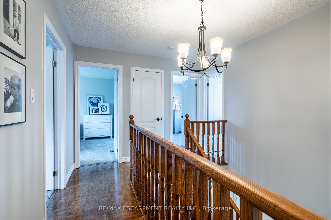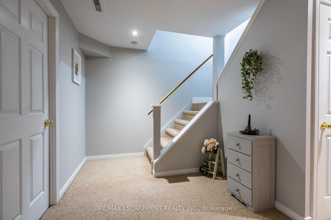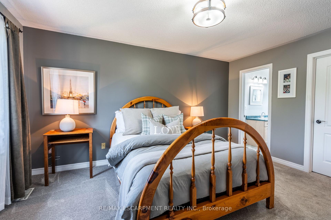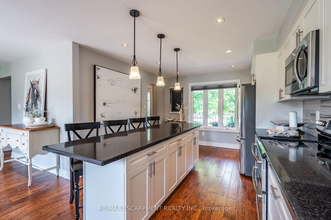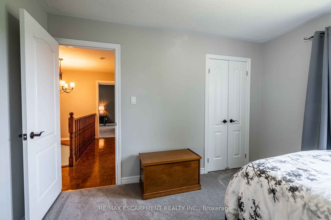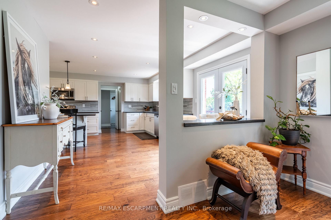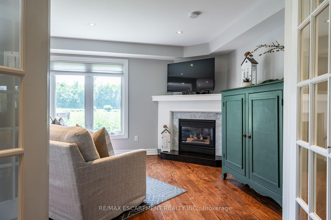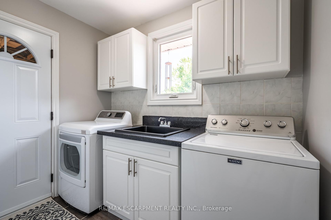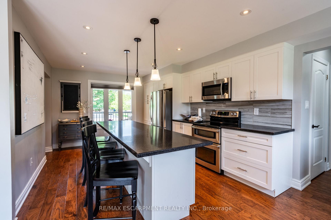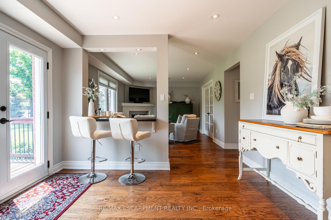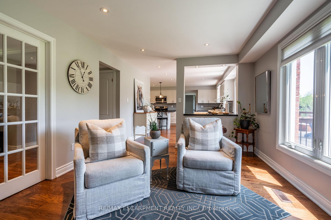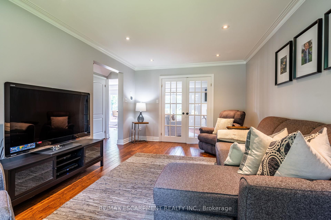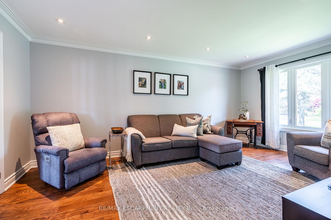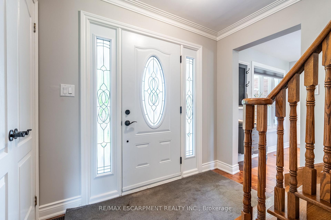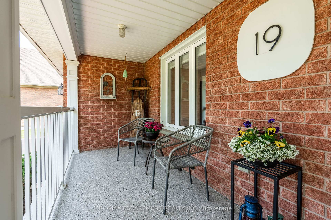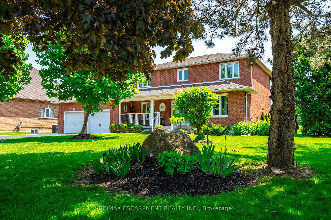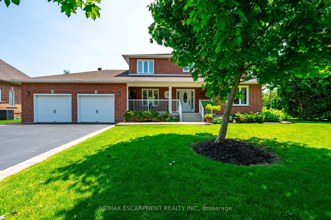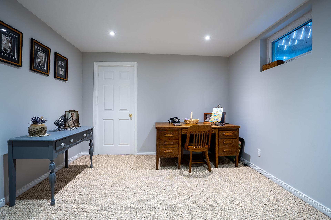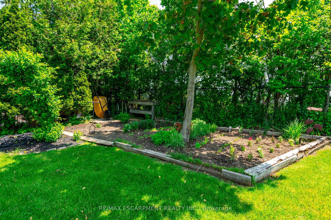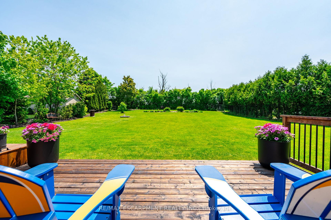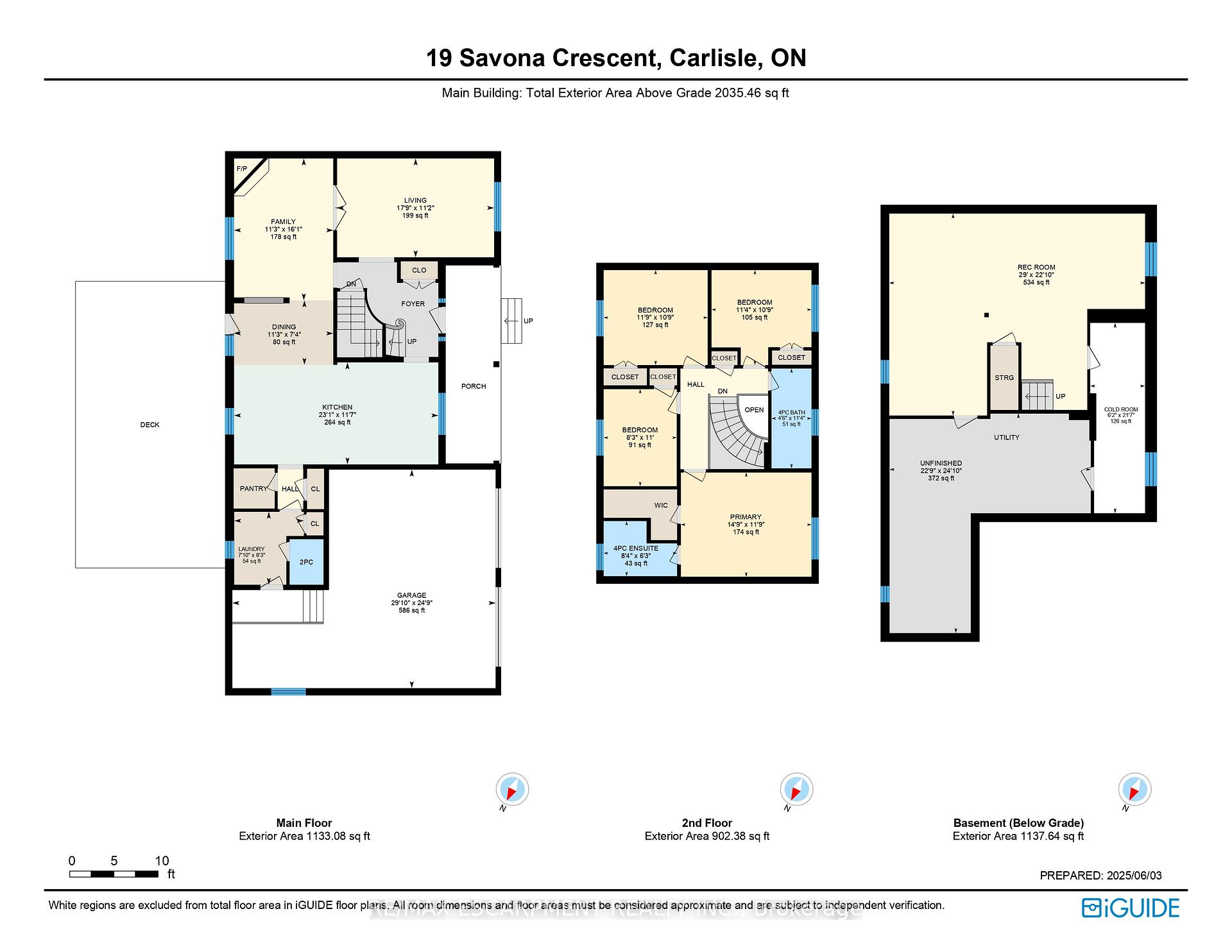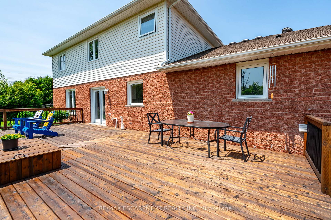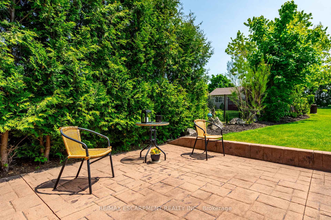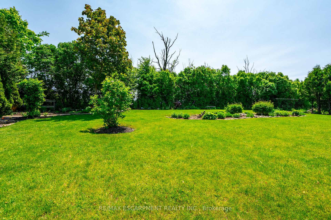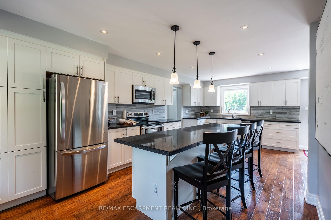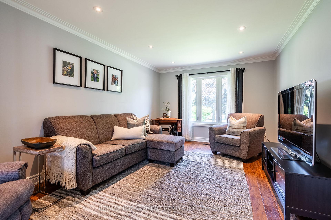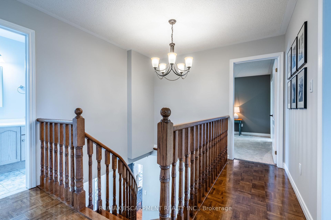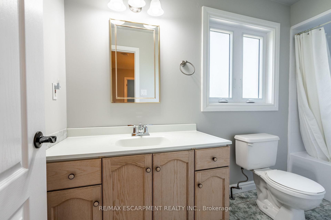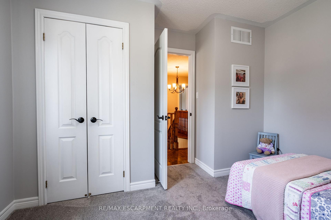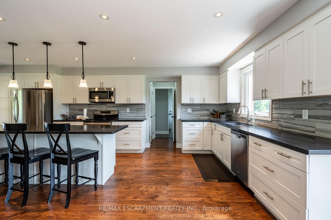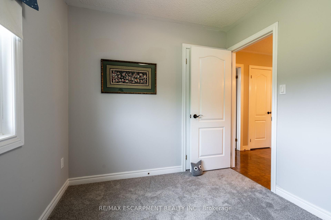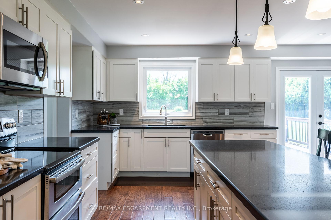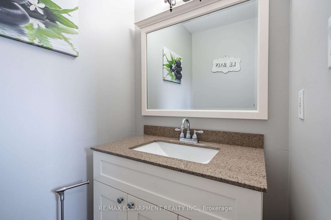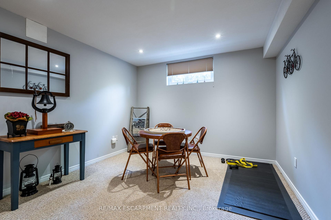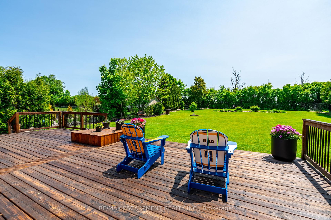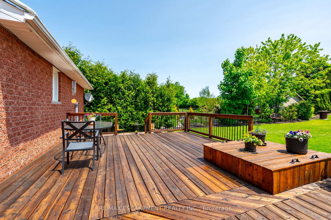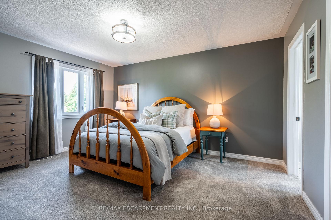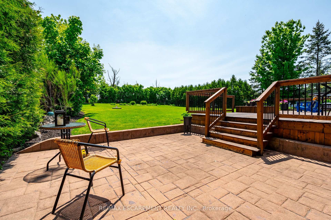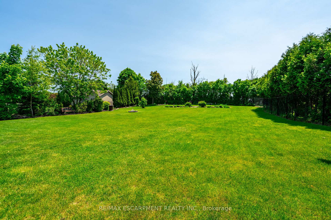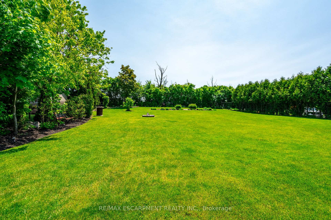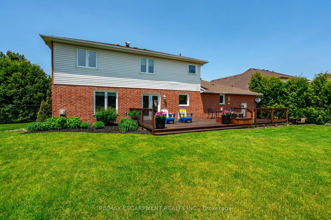$1,299,000
Available - For Sale
Listing ID: X12200268
19 Savona Cres , Hamilton, L8N 2Z7, Hamilton
| Beautifully Renovated 4-Bedroom Home in a Sought-After Family Community! Welcome to this exceptional and affordably priced four-bedroom home, perfectly situated in a desirable, family-friendly neighborhood. Thoughtfully updated and meticulously maintained by its original owners, this charming residence is move-in ready and designed for modern living. Step inside and be greeted by a warm, inviting interior that flows seamlessly from room to room. The heart of the home is a stunning kitchen featuring a large island, perfect for casual dining or entertaining. The kitchen opens into a cozy den with a gas fireplace, creating an ideal space for family gatherings or relaxed evenings in. From there, enjoy the open-concept transition into a spacious living room - ideal for hosting guests or accommodating everyday family life. The main level also includes a convenient 2-piece powder room, laundry area, and direct access to an oversized two-car garage with an additional third bay - perfect for extra storage, a workshop, or recreational gear. Upstairs, you'll find four generously sized bedrooms, including a serene primary suite complete with a four-piece ensuite bath. The lower level offers additional flexible living space, perfect for a recreation room, home office, or gym. Step outside to your private backyard oasis, where a large deck and beautifully landscaped gardens create the perfect setting for morning coffee or unwinding at the end of the day. Located close to top-rated schools, shopping, parks, and major highways, this home offers both comfort and convenience. Don't miss your chance to make this stunning property your forever home! |
| Price | $1,299,000 |
| Taxes: | $7812.42 |
| Occupancy: | Owner |
| Address: | 19 Savona Cres , Hamilton, L8N 2Z7, Hamilton |
| Acreage: | .50-1.99 |
| Directions/Cross Streets: | Hwy 6/Huntsman Gate |
| Rooms: | 8 |
| Rooms +: | 1 |
| Bedrooms: | 4 |
| Bedrooms +: | 0 |
| Family Room: | F |
| Basement: | Full, Partially Fi |
| Level/Floor | Room | Length(ft) | Width(ft) | Descriptions | |
| Room 1 | Main | Living Ro | 17.74 | 11.15 | |
| Room 2 | Main | Family Ro | 11.25 | 16.07 | |
| Room 3 | Main | Dining Ro | 11.25 | 7.35 | |
| Room 4 | Main | Kitchen | 23.09 | 11.58 | Pantry |
| Room 5 | Main | Laundry | 7.84 | 8.23 | |
| Room 6 | Main | Bathroom | 2 Pc Bath | ||
| Room 7 | Second | Primary B | 14.76 | 11.74 | |
| Room 8 | Second | Bathroom | 8.33 | 6.26 | 4 Pc Ensuite |
| Room 9 | Second | Bedroom | 8.23 | 10.99 | |
| Room 10 | Second | Bedroom | 11.74 | 10.76 | |
| Room 11 | Second | Bedroom | 11.32 | 10.76 | |
| Room 12 | Second | Bathroom | 4.49 | 11.32 | 4 Pc Bath |
| Room 13 | Basement | Recreatio | 29 | 22.83 | |
| Room 14 | Basement | Cold Room | 6.17 | 21.58 | |
| Room 15 | Basement | Utility R | 22.73 | 24.83 |
| Washroom Type | No. of Pieces | Level |
| Washroom Type 1 | 2 | Main |
| Washroom Type 2 | 4 | Second |
| Washroom Type 3 | 4 | Second |
| Washroom Type 4 | 0 | |
| Washroom Type 5 | 0 |
| Total Area: | 0.00 |
| Approximatly Age: | 16-30 |
| Property Type: | Detached |
| Style: | 2-Storey |
| Exterior: | Brick, Vinyl Siding |
| Garage Type: | Attached |
| (Parking/)Drive: | Private Do |
| Drive Parking Spaces: | 6 |
| Park #1 | |
| Parking Type: | Private Do |
| Park #2 | |
| Parking Type: | Private Do |
| Pool: | None |
| Approximatly Age: | 16-30 |
| Approximatly Square Footage: | 2000-2500 |
| Property Features: | Golf, Greenbelt/Conserva |
| CAC Included: | N |
| Water Included: | N |
| Cabel TV Included: | N |
| Common Elements Included: | N |
| Heat Included: | N |
| Parking Included: | N |
| Condo Tax Included: | N |
| Building Insurance Included: | N |
| Fireplace/Stove: | Y |
| Heat Type: | Forced Air |
| Central Air Conditioning: | Central Air |
| Central Vac: | N |
| Laundry Level: | Syste |
| Ensuite Laundry: | F |
| Elevator Lift: | False |
| Sewers: | Septic |
$
%
Years
This calculator is for demonstration purposes only. Always consult a professional
financial advisor before making personal financial decisions.
| Although the information displayed is believed to be accurate, no warranties or representations are made of any kind. |
| RE/MAX ESCARPMENT REALTY INC. |
|
|

Ritu Anand
Broker
Dir:
647-287-4515
Bus:
905-454-1100
Fax:
905-277-0020
| Book Showing | Email a Friend |
Jump To:
At a Glance:
| Type: | Freehold - Detached |
| Area: | Hamilton |
| Municipality: | Hamilton |
| Neighbourhood: | Rural Flamborough |
| Style: | 2-Storey |
| Approximate Age: | 16-30 |
| Tax: | $7,812.42 |
| Beds: | 4 |
| Baths: | 3 |
| Fireplace: | Y |
| Pool: | None |
Locatin Map:
Payment Calculator:

