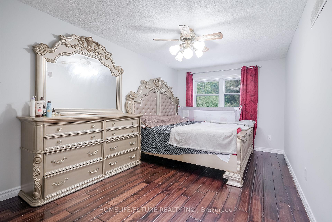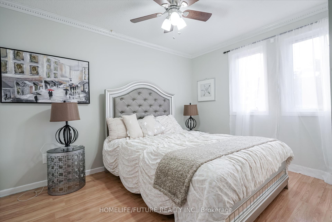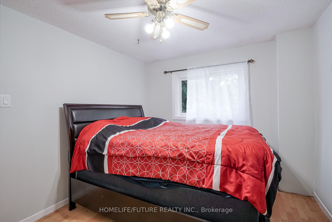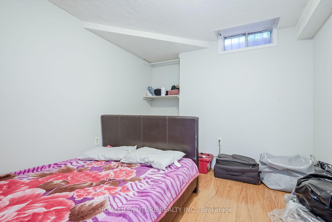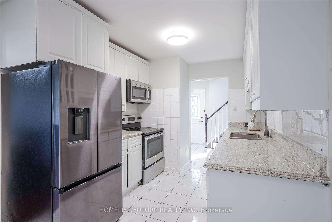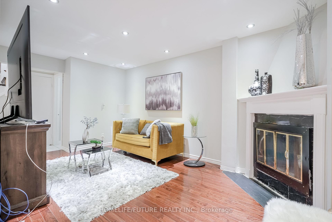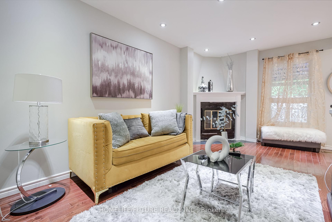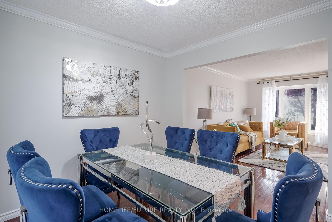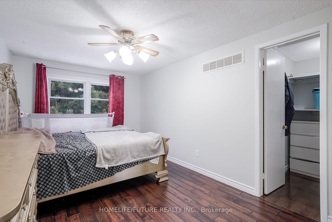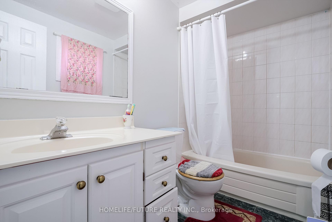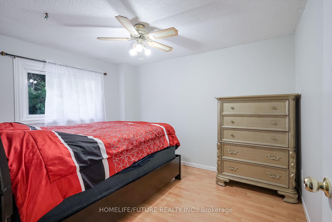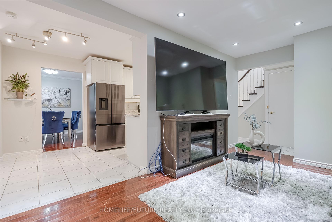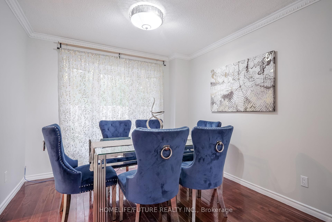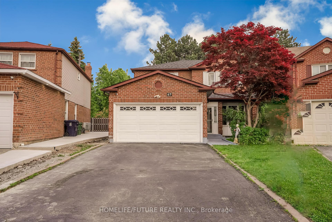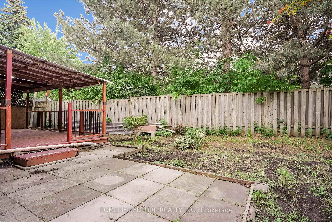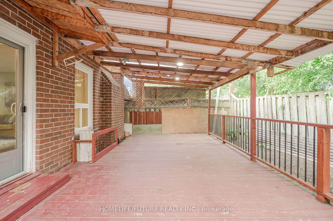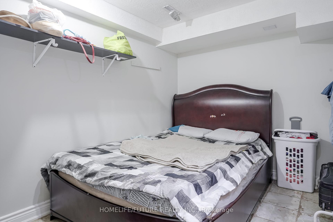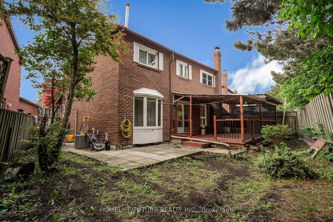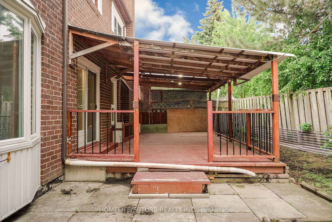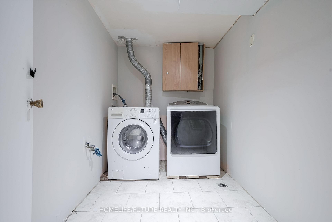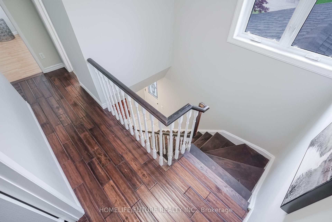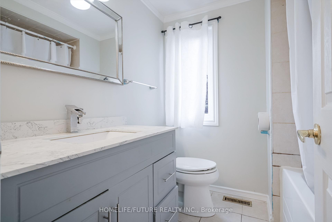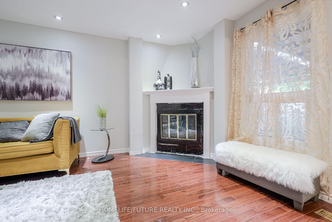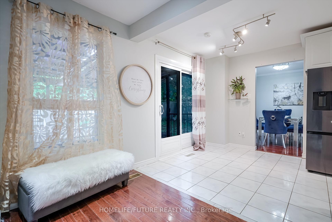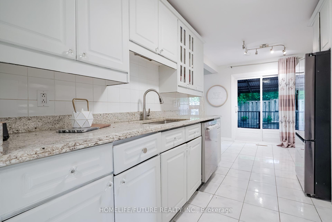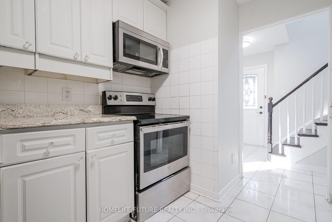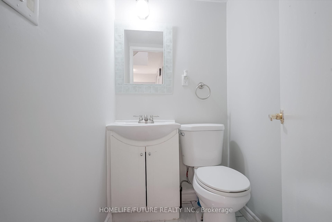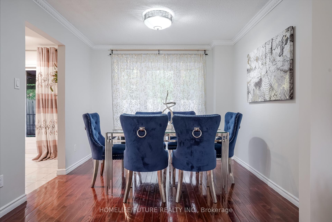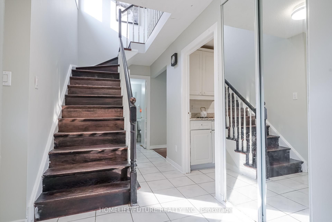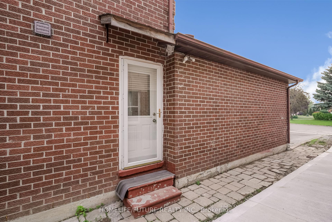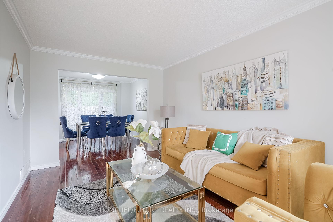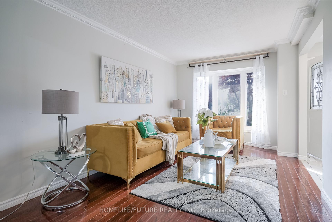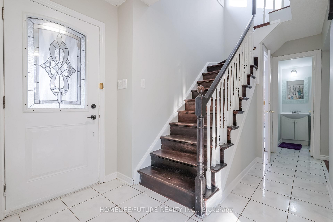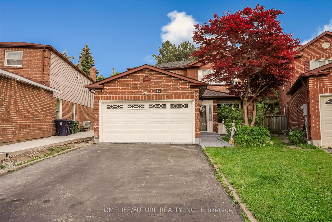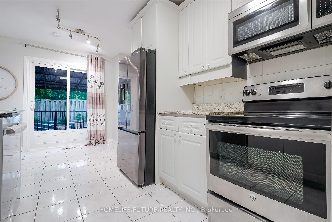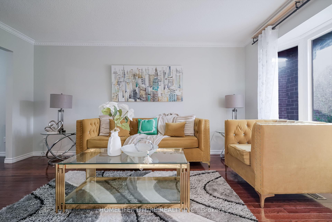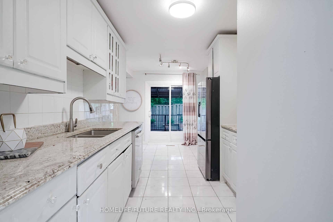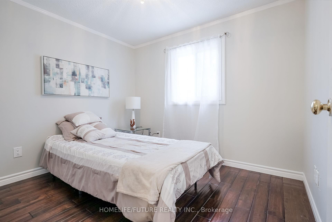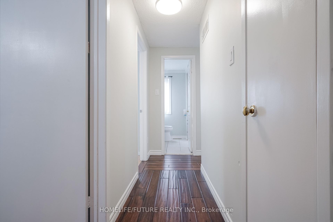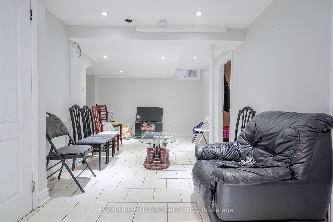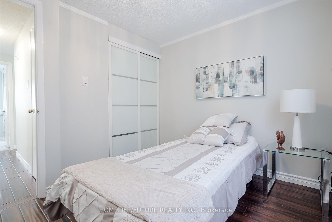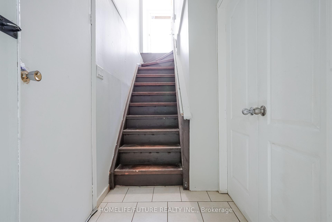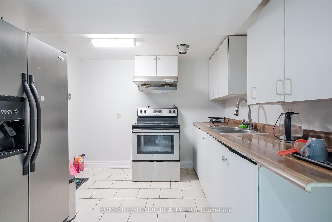$1,289,000
Available - For Sale
Listing ID: E12210823
47 Carisbrooke Squa , Toronto, M1B 4M5, Toronto
| Welcome To This Beautiful 4+2 Bedroom, 4 Washroom, Home In Highly Sought Out Neighborhood. Flooring & Freshly Painted, Throughout The House. Potlights, Hardwood, Laminate Flooring. Stainless Steel Appliances. You Are Minutes Away From School, Shopping Center, Restaurants, Parks, Hospitals, And 401. Close To All Amenities. Also Major Location Of The GTA. |
| Price | $1,289,000 |
| Taxes: | $5400.00 |
| Occupancy: | Owner |
| Address: | 47 Carisbrooke Squa , Toronto, M1B 4M5, Toronto |
| Directions/Cross Streets: | Morningside & Finch |
| Rooms: | 8 |
| Rooms +: | 3 |
| Bedrooms: | 4 |
| Bedrooms +: | 2 |
| Family Room: | T |
| Basement: | Finished, Separate Ent |
| Level/Floor | Room | Length(ft) | Width(ft) | Descriptions | |
| Room 1 | Main | Living Ro | 15.09 | 9.84 | Bow Window, Hardwood Floor |
| Room 2 | Main | Dining Ro | 10 | 10 | Bow Window, Hardwood Floor |
| Room 3 | Main | Kitchen | 17.15 | 8.86 | Ceramic Floor |
| Room 4 | Main | Family Ro | 16.99 | 10 | Fireplace, Hardwood Floor |
| Room 5 | Second | Primary B | 15.65 | 10 | 4 Pc Ensuite, Hardwood Floor |
| Room 6 | Second | Bedroom 2 | 12 | 9.18 | Double Closet, Hardwood Floor |
| Room 7 | Second | Bedroom 3 | 10.27 | 9.18 | Large Closet, Hardwood Floor |
| Room 8 | Second | Bedroom 4 | 10 | 12.92 | Large Closet, Hardwood Floor |
| Room 9 | Second | Bedroom | Window, Ceramic Floor | ||
| Room 10 | Second | Bedroom | Broadloom |
| Washroom Type | No. of Pieces | Level |
| Washroom Type 1 | 2 | Ground |
| Washroom Type 2 | 4 | Second |
| Washroom Type 3 | 3 | Second |
| Washroom Type 4 | 4 | Basement |
| Washroom Type 5 | 0 |
| Total Area: | 0.00 |
| Property Type: | Detached |
| Style: | 2-Storey |
| Exterior: | Brick |
| Garage Type: | Attached |
| (Parking/)Drive: | Private |
| Drive Parking Spaces: | 4 |
| Park #1 | |
| Parking Type: | Private |
| Park #2 | |
| Parking Type: | Private |
| Pool: | None |
| Approximatly Square Footage: | 1500-2000 |
| CAC Included: | N |
| Water Included: | N |
| Cabel TV Included: | N |
| Common Elements Included: | N |
| Heat Included: | N |
| Parking Included: | N |
| Condo Tax Included: | N |
| Building Insurance Included: | N |
| Fireplace/Stove: | Y |
| Heat Type: | Forced Air |
| Central Air Conditioning: | Central Air |
| Central Vac: | N |
| Laundry Level: | Syste |
| Ensuite Laundry: | F |
| Elevator Lift: | False |
| Sewers: | Sewer |
$
%
Years
This calculator is for demonstration purposes only. Always consult a professional
financial advisor before making personal financial decisions.
| Although the information displayed is believed to be accurate, no warranties or representations are made of any kind. |
| HOMELIFE/FUTURE REALTY INC. |
|
|

Ritu Anand
Broker
Dir:
647-287-4515
Bus:
905-454-1100
Fax:
905-277-0020
| Book Showing | Email a Friend |
Jump To:
At a Glance:
| Type: | Freehold - Detached |
| Area: | Toronto |
| Municipality: | Toronto E11 |
| Neighbourhood: | Malvern |
| Style: | 2-Storey |
| Tax: | $5,400 |
| Beds: | 4+2 |
| Baths: | 4 |
| Fireplace: | Y |
| Pool: | None |
Locatin Map:
Payment Calculator:

