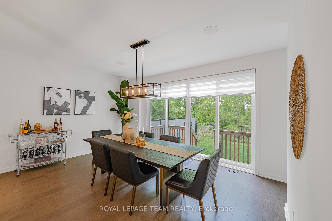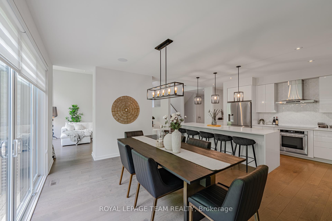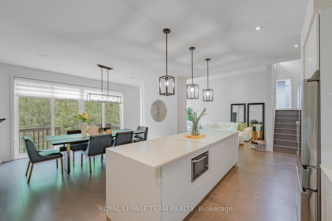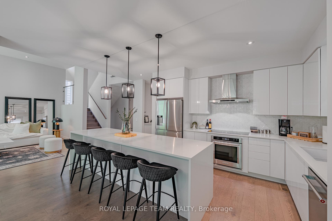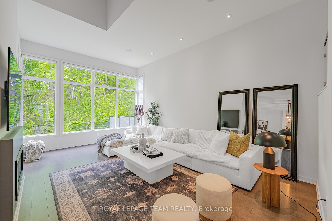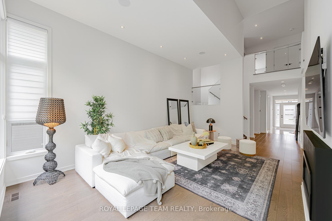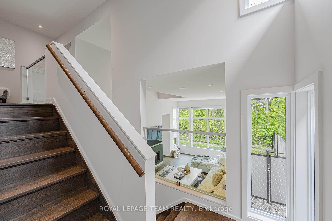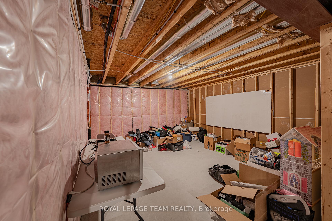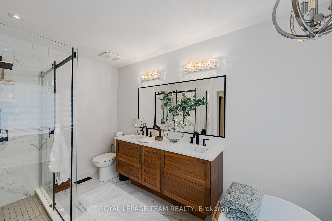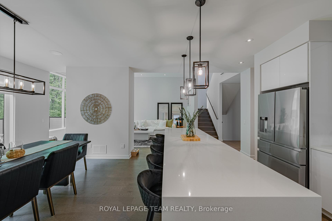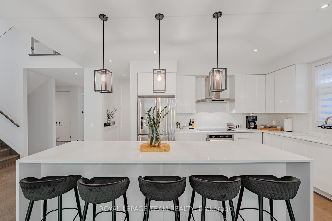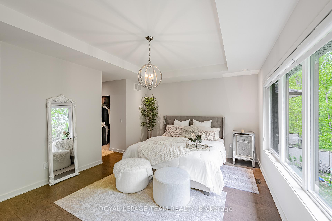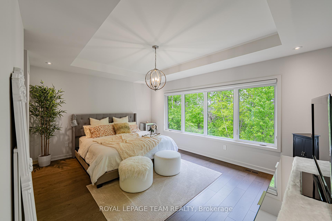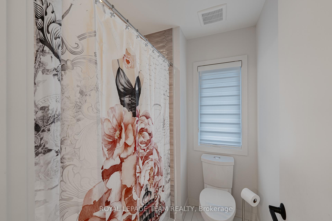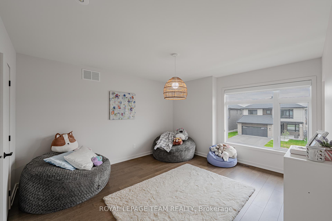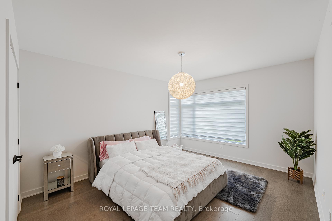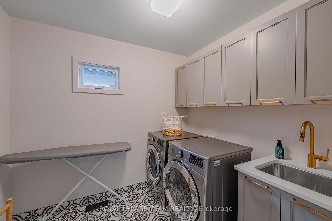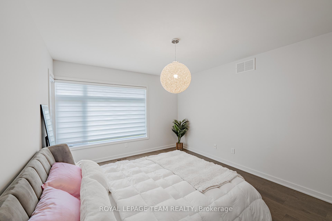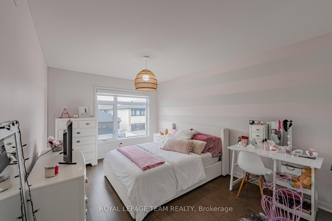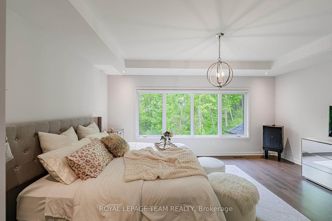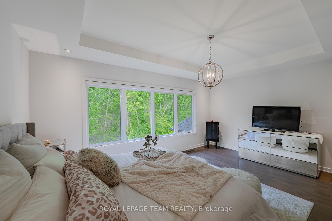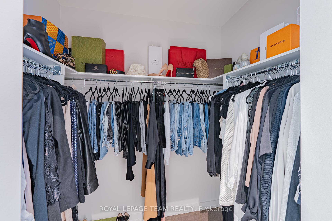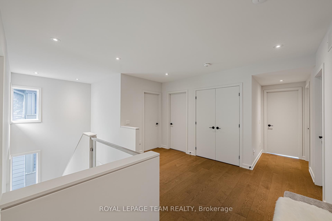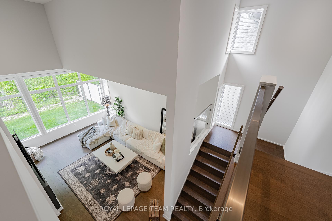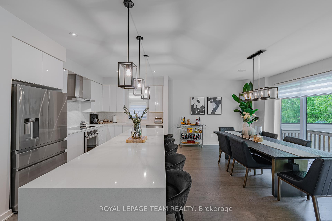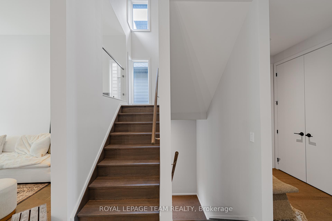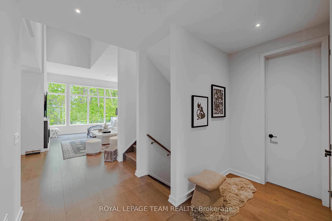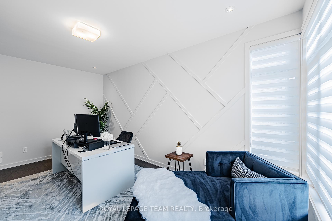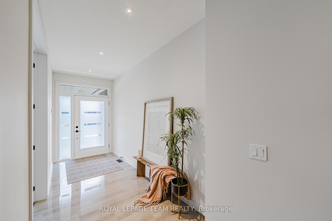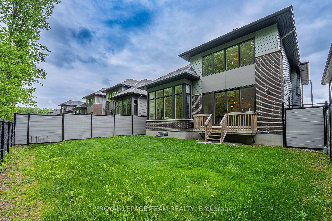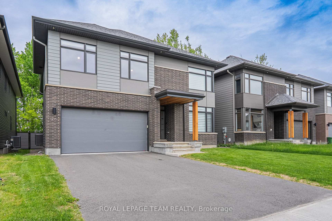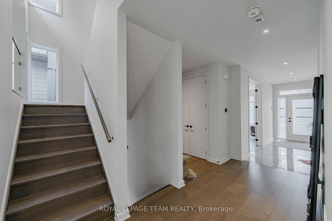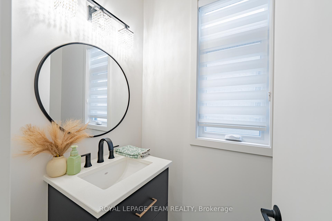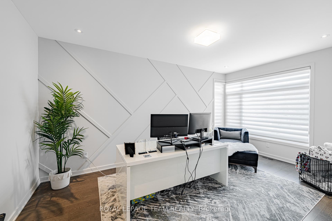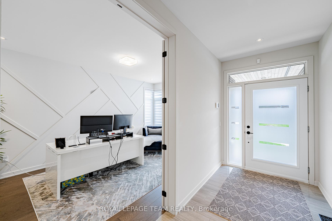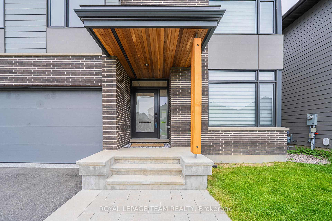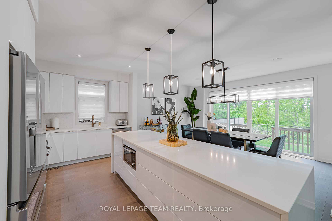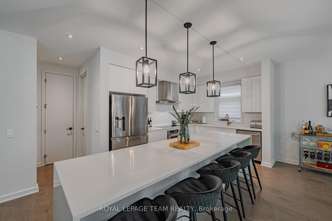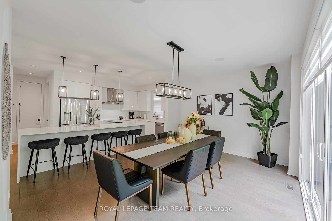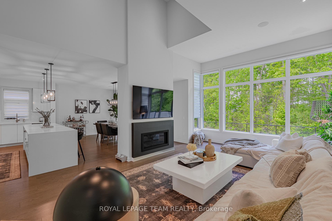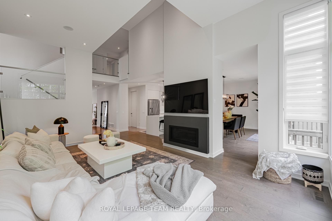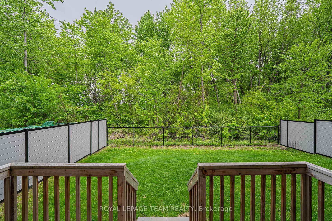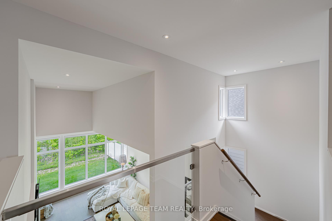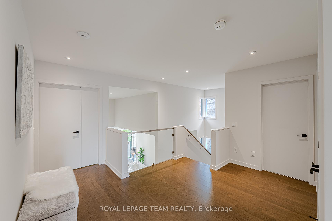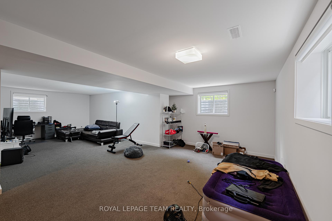$1,349,800
Available - For Sale
Listing ID: X12169641
935 Atrium Ridg , Blossom Park - Airport and Area, K4M 0N9, Ottawa
| Built by HN popular Kenson Model in 2021, the property backs onto a peaceful school green space with NO REAR NEIGHBORS, providing exceptional privacy. This beautifully designed detached home offers 4 bedrooms, 2.5 bathrooms, a main-floor office, and a double garage, nestled in Riverside South, one of Ottawa's most desirable family-friendly communities. The front of the home features a South-facing front yard, a clean, wide driveway with extra parking and a double garage finished with an epoxy-coated floor. Inside, the home showcases wide hardwood flooring throughout the main and 2nd levels, paired with a modern, open-concept layout emphasizing natural light and functionality. The front office comes with decorative accent walls. The living room features a soaring 12-foot ceiling, a linear double-sided gas fireplace, and built-in speakers throughout the home. The kitchen is thoughtfully appointed with full-height cabinetry, quartz counter, a large waterfall island, under-cabinet lighting, stainless steel appliances, loads of pot & pan drawers and a walk-in pantry plus a spacious mudroom which connects the garage. A 4-panel sliding door in the dining room opens to a bright backyard that's ideal for outdoor enjoyment. Upstairs, the primary bedroom offers 2 walk-in closets, a raised ceiling, and a luxurious 5-piece ensuite. 2 of the secondary bedrooms are connected with an added interior door, allowing them to function as a combined suite with direct access to the shared 3-piece bathroom, or to remain as 2 separate bedrooms. A 4th bedroom and 2nd-level laundry room complete the level. The finished basement provides a spacious recreation area with ample storage and future potential. Located within the catchment area of several top-rated public and Catholic schools, and just minutes from parks, shops, cafes, gyms, and transit, this home delivers the perfect blend of comfort, quality, and everyday convenience. The property currently backs onto approximately 40' of trees. |
| Price | $1,349,800 |
| Taxes: | $7495.18 |
| Occupancy: | Owner |
| Address: | 935 Atrium Ridg , Blossom Park - Airport and Area, K4M 0N9, Ottawa |
| Lot Size: | 13.45 x 101.71 (Feet) |
| Directions/Cross Streets: | River Rd/Earl Armstrong Rd |
| Rooms: | 15 |
| Rooms +: | 3 |
| Bedrooms: | 4 |
| Bedrooms +: | 0 |
| Family Room: | T |
| Basement: | Full, Finished |
| Level/Floor | Room | Length(ft) | Width(ft) | Descriptions | |
| Room 1 | Main | Living Ro | 20.57 | 13.64 | |
| Room 2 | Main | Dining Ro | 15.97 | 12.5 | |
| Room 3 | Main | Office | 17.38 | 10.5 | |
| Room 4 | Main | Kitchen | 16.47 | 9.48 | |
| Room 5 | Main | Foyer | |||
| Room 6 | Main | Bathroom | 2 Pc Bath | ||
| Room 7 | Main | Pantry | |||
| Room 8 | Main | Mud Room | |||
| Room 9 | Second | Primary B | 17.22 | 12.5 | 5 Pc Ensuite, Walk-In Closet(s) |
| Room 10 | Second | Bedroom | 13.91 | 11.58 | Walk-In Closet(s) |
| Room 11 | Second | Bedroom | 12.5 | 12.4 | Walk-In Closet(s) |
| Room 12 | Second | Bedroom | 12.4 | 10.66 | |
| Room 13 | Second | Bathroom | 5 Pc Ensuite | ||
| Room 14 | Second | Bathroom | 3 Pc Bath |
| Washroom Type | No. of Pieces | Level |
| Washroom Type 1 | 2 | Main |
| Washroom Type 2 | 5 | Second |
| Washroom Type 3 | 3 | Second |
| Washroom Type 4 | 0 | |
| Washroom Type 5 | 0 |
| Total Area: | 0.00 |
| Approximatly Age: | 0-5 |
| Property Type: | Detached |
| Style: | 2-Storey |
| Exterior: | Brick, Other |
| Garage Type: | Built-In |
| (Parking/)Drive: | Inside Ent |
| Drive Parking Spaces: | 2 |
| Park #1 | |
| Parking Type: | Inside Ent |
| Park #2 | |
| Parking Type: | Inside Ent |
| Park #3 | |
| Parking Type: | Private |
| Pool: | None |
| Approximatly Age: | 0-5 |
| Approximatly Square Footage: | 2500-3000 |
| Property Features: | Public Trans, Park |
| CAC Included: | N |
| Water Included: | N |
| Cabel TV Included: | N |
| Common Elements Included: | N |
| Heat Included: | N |
| Parking Included: | N |
| Condo Tax Included: | N |
| Building Insurance Included: | N |
| Fireplace/Stove: | Y |
| Heat Type: | Forced Air |
| Central Air Conditioning: | Central Air |
| Central Vac: | N |
| Laundry Level: | Syste |
| Ensuite Laundry: | F |
| Sewers: | Sewer |
$
%
Years
This calculator is for demonstration purposes only. Always consult a professional
financial advisor before making personal financial decisions.
| Although the information displayed is believed to be accurate, no warranties or representations are made of any kind. |
| ROYAL LEPAGE TEAM REALTY |
|
|

Ritu Anand
Broker
Dir:
647-287-4515
Bus:
905-454-1100
Fax:
905-277-0020
| Book Showing | Email a Friend |
Jump To:
At a Glance:
| Type: | Freehold - Detached |
| Area: | Ottawa |
| Municipality: | Blossom Park - Airport and Area |
| Neighbourhood: | 2602 - Riverside South/Gloucester Glen |
| Style: | 2-Storey |
| Lot Size: | 13.45 x 101.71(Feet) |
| Approximate Age: | 0-5 |
| Tax: | $7,495.18 |
| Beds: | 4 |
| Baths: | 3 |
| Fireplace: | Y |
| Pool: | None |
Locatin Map:
Payment Calculator:

