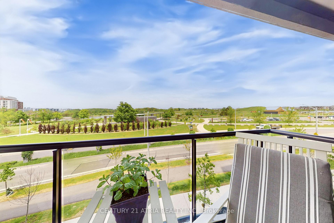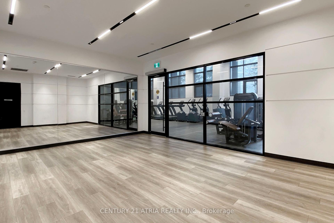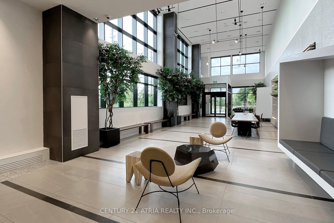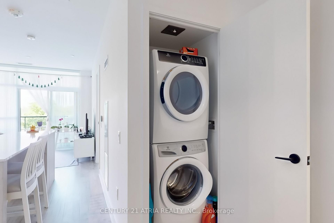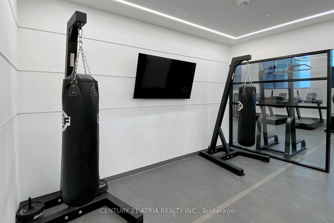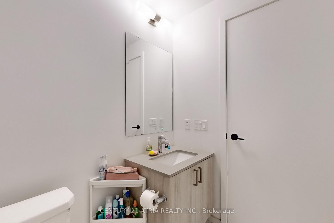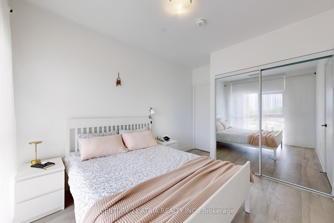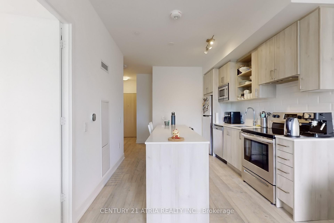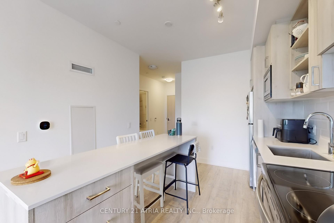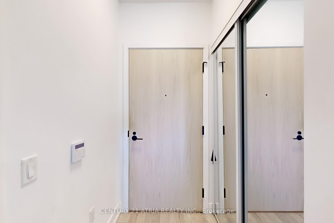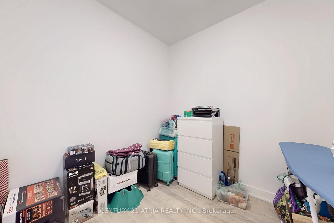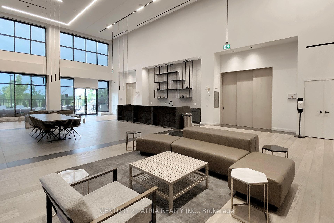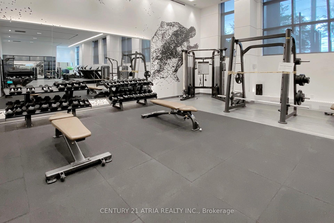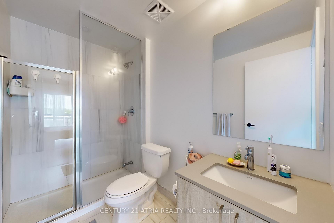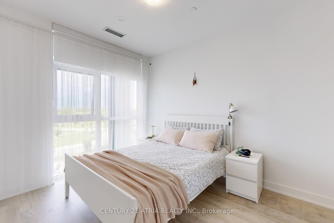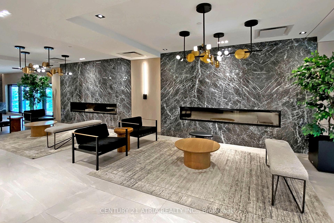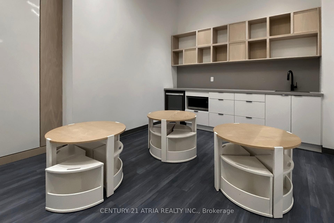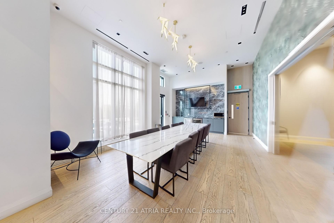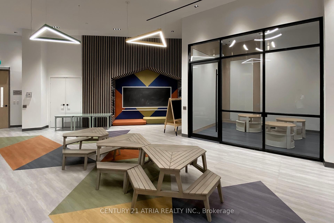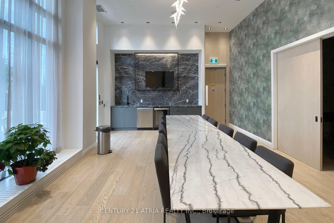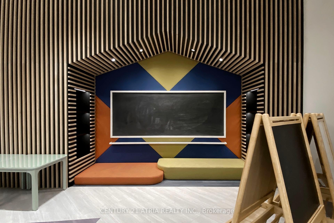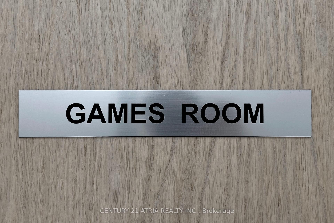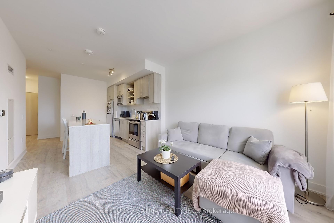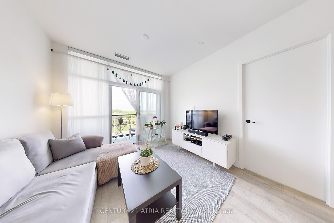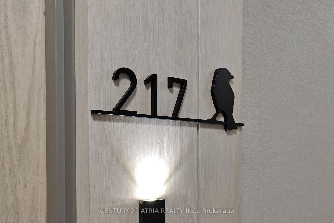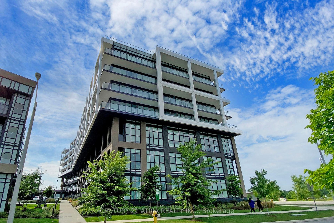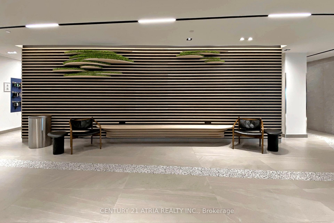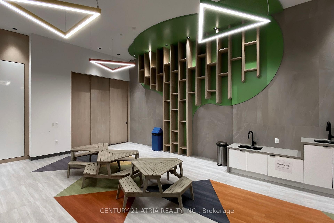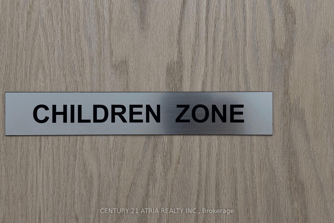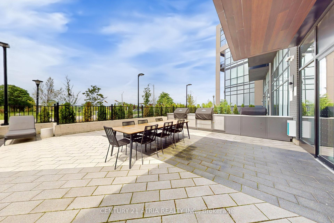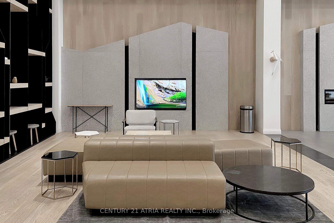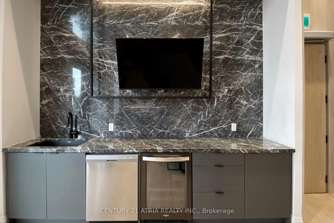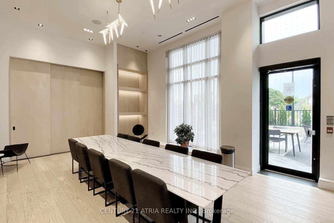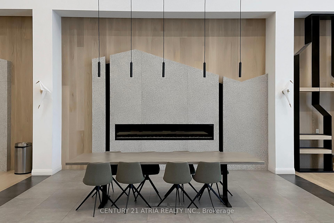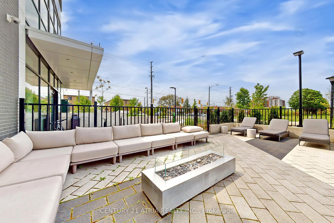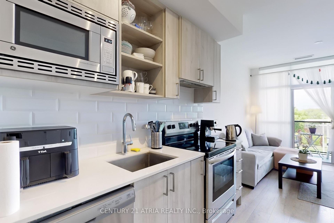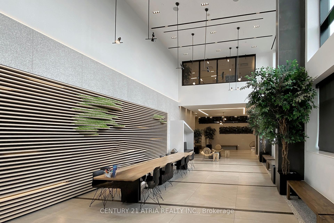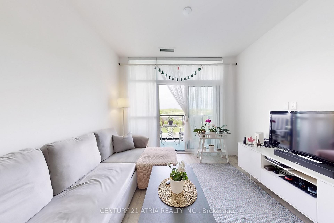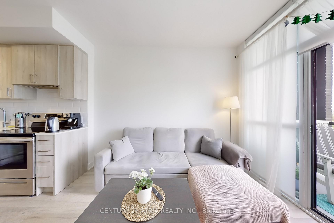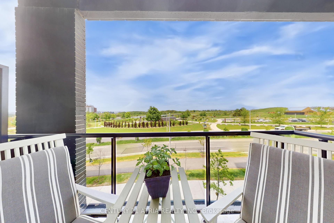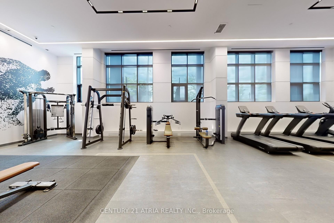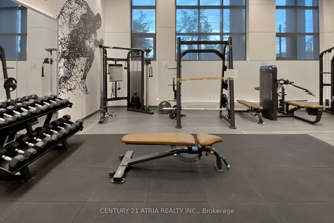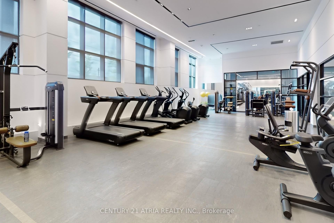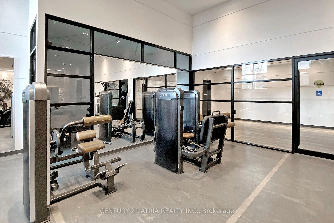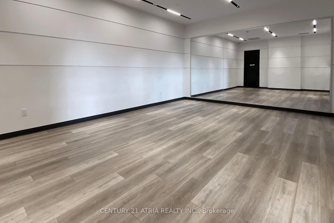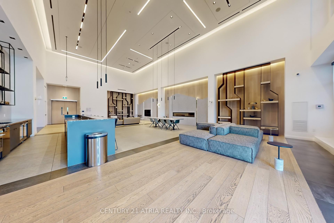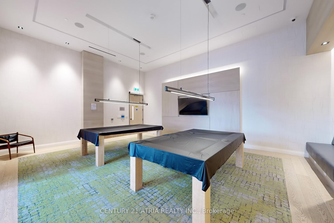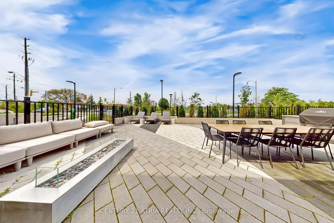$575,000
Available - For Sale
Listing ID: W12192509
60 George Butchart Driv , Toronto, M3K 0E1, Toronto
| Welcome to boutique living right inside Downsview Park! This upgraded 1+Den, 2-Bath condo offers stunning park views, a spacious layout, and an oversized balcony ideal for first-time buyers or investors seeking lifestyle and value in one of Toronto's fastest-growing neighbourhoods. Enjoy a modern kitchen with stainless steel appliances, quartz counters, and a large island perfect for dining or entertaining. The bright, open-concept living area features floor-to-ceiling windows and walk-out to your private outdoor space. The primary bedroom is generously sized with a luxurious ensuite, while the versatile den is perfect for a home office or guest space. Bonus: a rare deep laundry room with extra storage. Live steps from trails, ponds, and year-round events at Downsview Park, with easy access to transit, Hwy 401, York University, and Yorkdale Mall .Enjoy top-tier amenities including: full gym, yoga studio, party room with indoor/outdoor space, BBQ area, pet wash, and 24-hr concierge. A rare blend of urban convenience and natural tranquility. Move-in ready. A must-see! |
| Price | $575,000 |
| Taxes: | $2095.80 |
| Occupancy: | Vacant |
| Address: | 60 George Butchart Driv , Toronto, M3K 0E1, Toronto |
| Postal Code: | M3K 0E1 |
| Province/State: | Toronto |
| Directions/Cross Streets: | KEELE/SHEPPARD |
| Level/Floor | Room | Length(ft) | Width(ft) | Descriptions | |
| Room 1 | Flat | Living Ro | 10.66 | 21.48 | Laminate, W/O To Balcony, Window Floor to Ceil |
| Room 2 | Flat | Dining Ro | 8 | 6 | Laminate, Combined w/Living |
| Room 3 | Flat | Kitchen | 8 | 6 | Laminate, Stainless Steel Appl, Centre Island |
| Room 4 | Flat | Primary B | 9.51 | 10.76 | Laminate, 3 Pc Ensuite, Window Floor to Ceil |
| Room 5 | Flat | Den | 8 | 8 | Laminate, Enclosed |
| Washroom Type | No. of Pieces | Level |
| Washroom Type 1 | 4 | Flat |
| Washroom Type 2 | 3 | Flat |
| Washroom Type 3 | 0 | |
| Washroom Type 4 | 0 | |
| Washroom Type 5 | 0 |
| Total Area: | 0.00 |
| Approximatly Age: | 0-5 |
| Washrooms: | 2 |
| Heat Type: | Forced Air |
| Central Air Conditioning: | Central Air |
$
%
Years
This calculator is for demonstration purposes only. Always consult a professional
financial advisor before making personal financial decisions.
| Although the information displayed is believed to be accurate, no warranties or representations are made of any kind. |
| CENTURY 21 ATRIA REALTY INC. |
|
|

Ritu Anand
Broker
Dir:
647-287-4515
Bus:
905-454-1100
Fax:
905-277-0020
| Virtual Tour | Book Showing | Email a Friend |
Jump To:
At a Glance:
| Type: | Com - Condo Apartment |
| Area: | Toronto |
| Municipality: | Toronto W05 |
| Neighbourhood: | Downsview-Roding-CFB |
| Style: | Apartment |
| Approximate Age: | 0-5 |
| Tax: | $2,095.8 |
| Maintenance Fee: | $554 |
| Beds: | 1+1 |
| Baths: | 2 |
| Fireplace: | N |
Locatin Map:
Payment Calculator:

