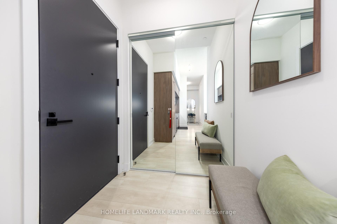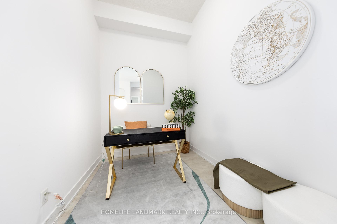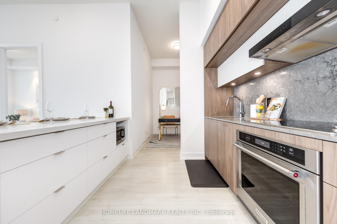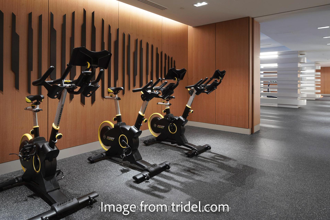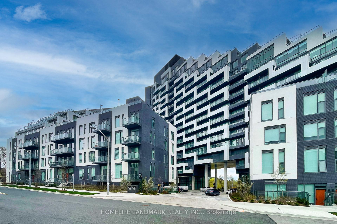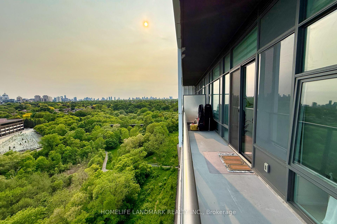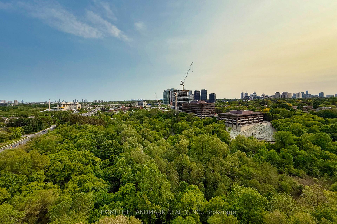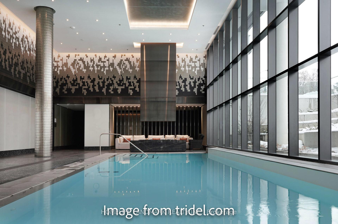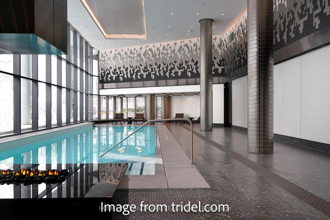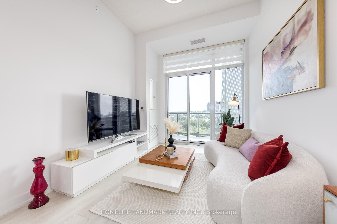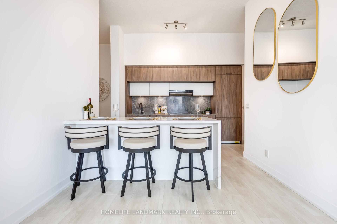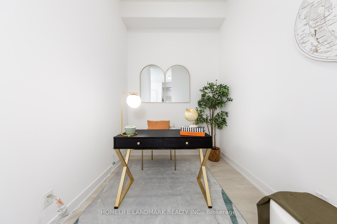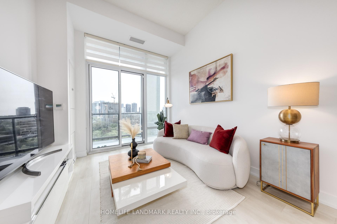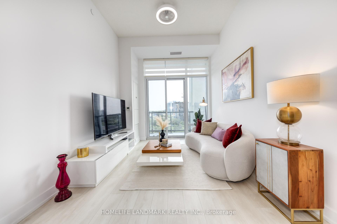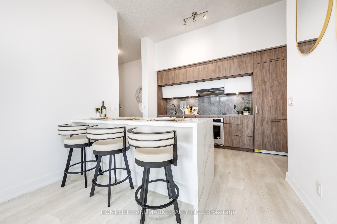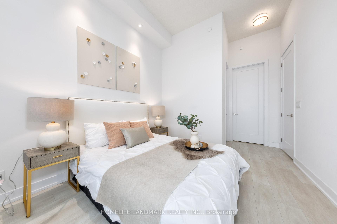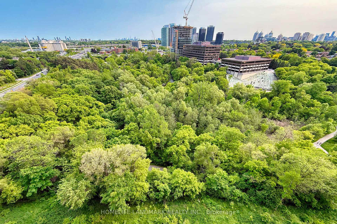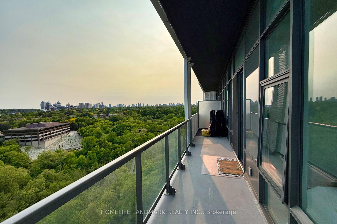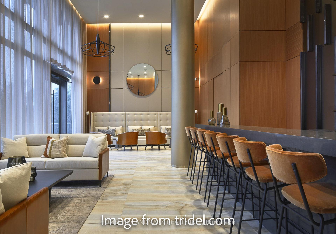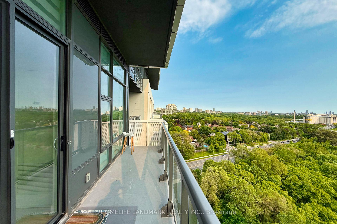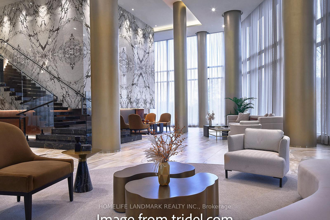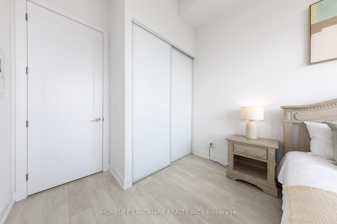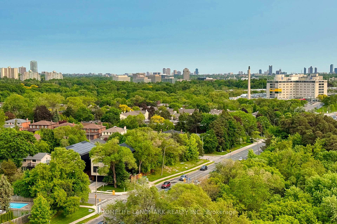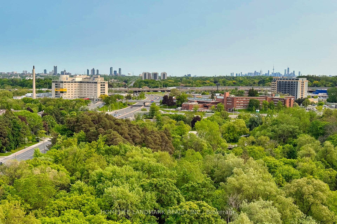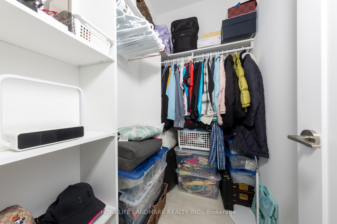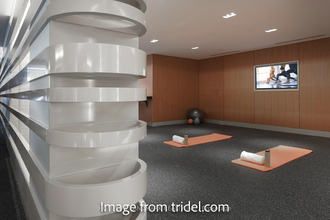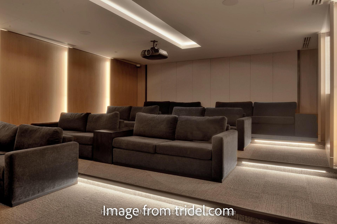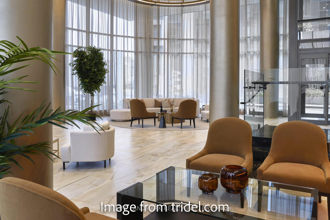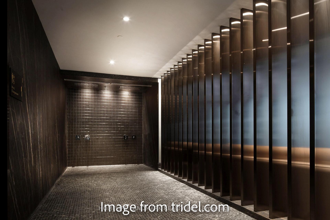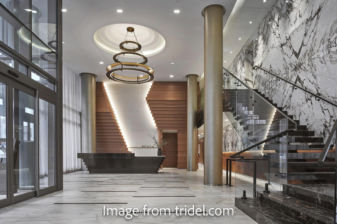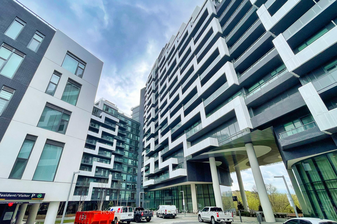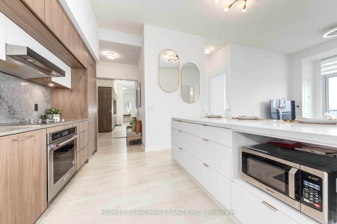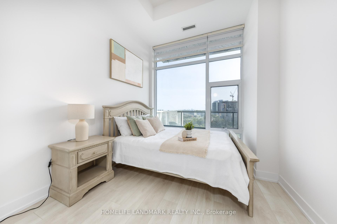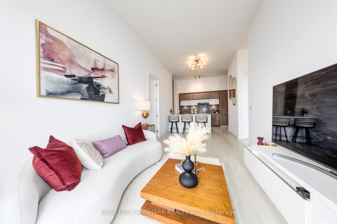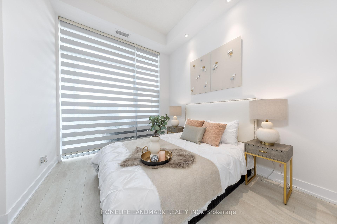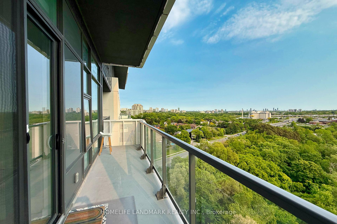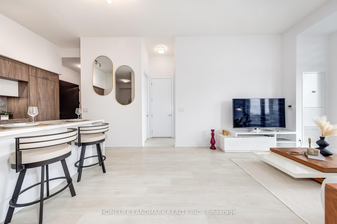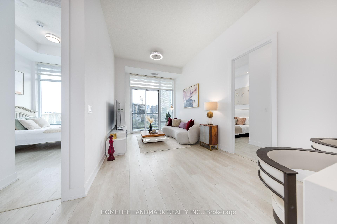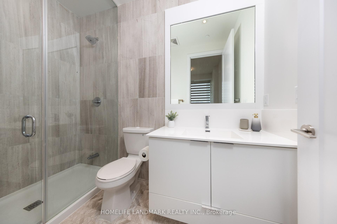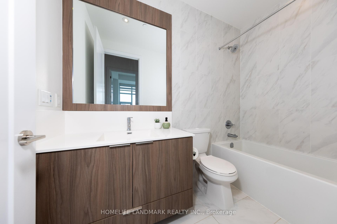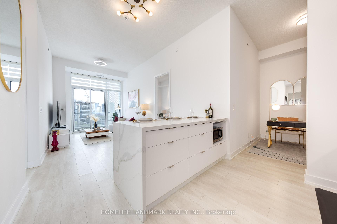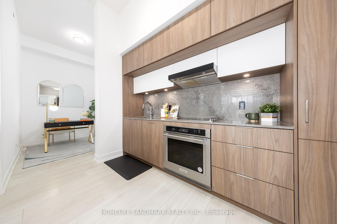$988,000
Available - For Sale
Listing ID: C12193148
25 Adra Grado Way , Toronto, M2J 0H6, Toronto
| Welcome to Tridel's executive signature luxury condo, Scala. This bright and spacious 2 bedroom plus large den features an 11 ft high ceiling all throughout and excellent layout with lots of natural lighting. Bright, modern open concept with breathtaking wall-to-wall and floor-to-ceiling windows overlooking an unobstructed ravine view. High end appliances and all upgraded finishes complete this stunning space. Full-sized built-in stainless steel appliances, quartz counters & central island, large primary bedroom with walk-in closet. One parking, one locker included. Den can be used as a 3rd bedroom; 2 full size bathrooms. Large balcony walk out from the living room. High-end amenities including the grand lobby, 24 hr concierge, indoor pool, infinity outdoor pool, hot tub, cabanas, and fire pit, gym, party room, outdoor BBQ and yoga area, theatre, sauna & steam rooms, and fireside pool lounge. Perfectly located in the prestigious Bayview Village community, just minutes from Hwy 401, 2 Subway Stations ( Leslie & Bessarion subway), popular restaurants, Fairview Mall, Loblaws, Ikea, and North York General Hospital. Beautiful hiking trails, great schools and parks. A list of upgrades attached (Bathroom Cabinet, Floor, Vanity Wall Tile, Wall Tile, Kitchen Appliances, Centre Island, Living/Dining Electrical & Potlights in Primary Bedroom and much more) |
| Price | $988,000 |
| Taxes: | $4735.67 |
| Assessment Year: | 2024 |
| Occupancy: | Owner |
| Address: | 25 Adra Grado Way , Toronto, M2J 0H6, Toronto |
| Postal Code: | M2J 0H6 |
| Province/State: | Toronto |
| Directions/Cross Streets: | Leslie St / Sheppard Ave |
| Level/Floor | Room | Length(ft) | Width(ft) | Descriptions | |
| Room 1 | Flat | Living Ro | 26.8 | 10.17 | Combined w/Dining, W/O To Balcony, Overlooks Ravine |
| Room 2 | Flat | Dining Ro | 26.8 | 10.17 | Laminate, Open Concept, Combined w/Living |
| Room 3 | Flat | Kitchen | 26.8 | 11.81 | B/I Appliances, Quartz Counter, Centre Island |
| Room 4 | Flat | Primary B | 10.59 | 8.99 | Window Floor to Ceil, Walk-In Closet(s), 3 Pc Ensuite |
| Room 5 | Flat | Bedroom 2 | 10.59 | 8.99 | Window Floor to Ceil, Laminate, Closet |
| Room 6 | Flat | Den | 9.02 | 7.31 | Laminate, Separate Room |
| Washroom Type | No. of Pieces | Level |
| Washroom Type 1 | 3 | Flat |
| Washroom Type 2 | 4 | Flat |
| Washroom Type 3 | 0 | |
| Washroom Type 4 | 0 | |
| Washroom Type 5 | 0 |
| Total Area: | 0.00 |
| Washrooms: | 2 |
| Heat Type: | Forced Air |
| Central Air Conditioning: | Central Air |
$
%
Years
This calculator is for demonstration purposes only. Always consult a professional
financial advisor before making personal financial decisions.
| Although the information displayed is believed to be accurate, no warranties or representations are made of any kind. |
| HOMELIFE LANDMARK REALTY INC. |
|
|

Ritu Anand
Broker
Dir:
647-287-4515
Bus:
905-454-1100
Fax:
905-277-0020
| Book Showing | Email a Friend |
Jump To:
At a Glance:
| Type: | Com - Condo Apartment |
| Area: | Toronto |
| Municipality: | Toronto C15 |
| Neighbourhood: | Bayview Village |
| Style: | Apartment |
| Tax: | $4,735.67 |
| Maintenance Fee: | $706.13 |
| Beds: | 2+1 |
| Baths: | 2 |
| Fireplace: | N |
Locatin Map:
Payment Calculator:

