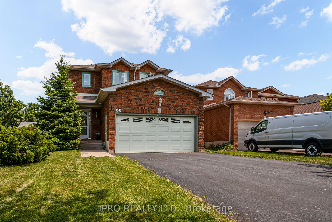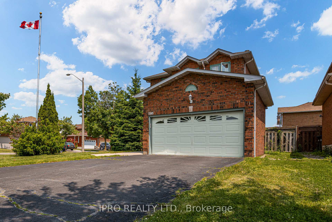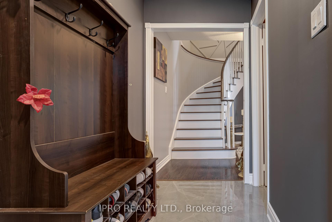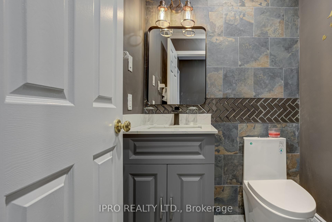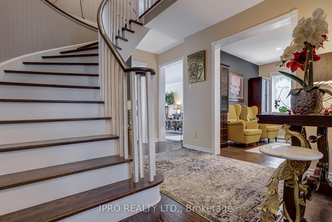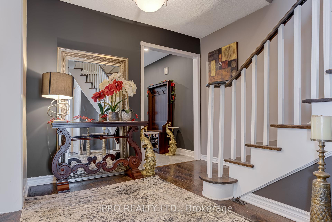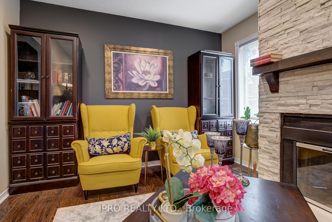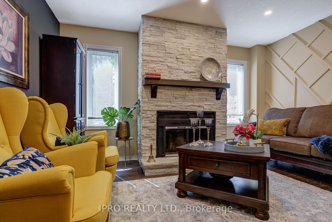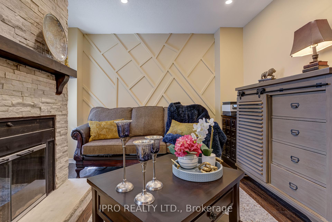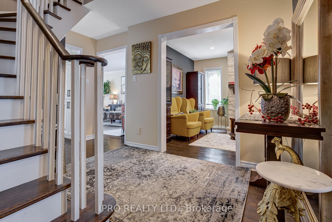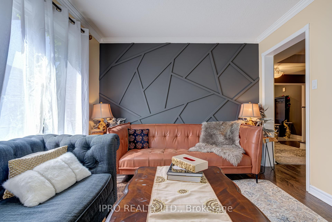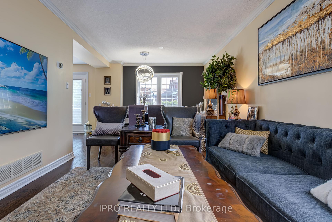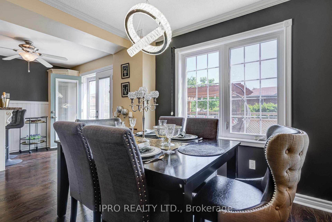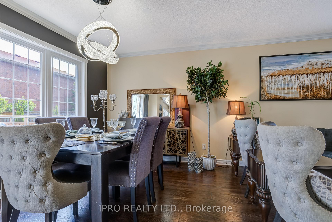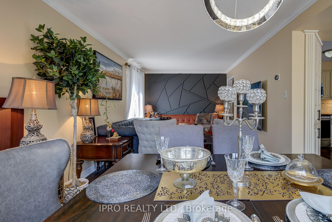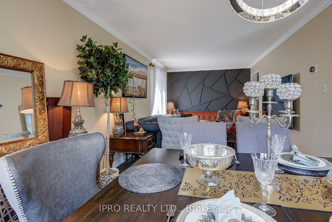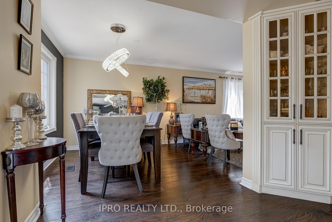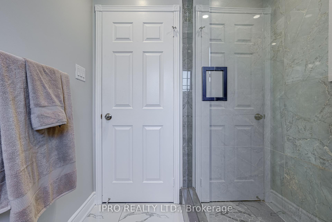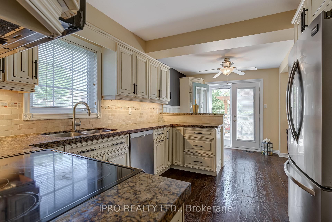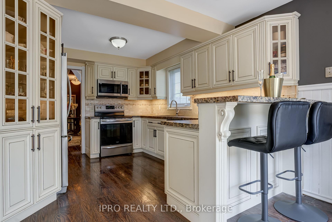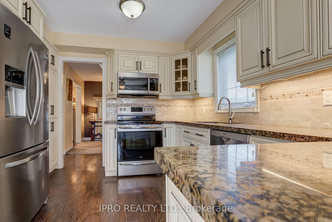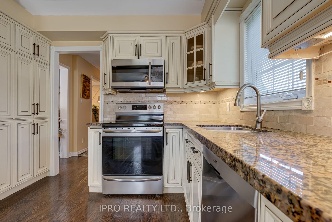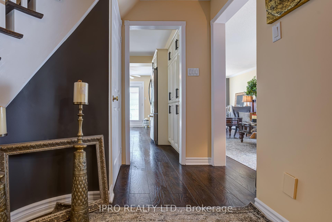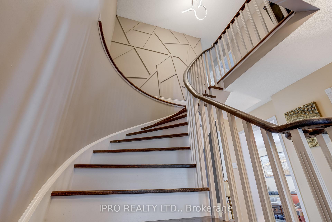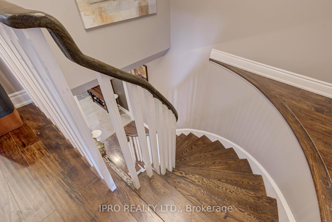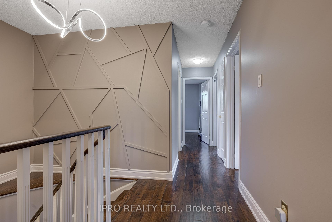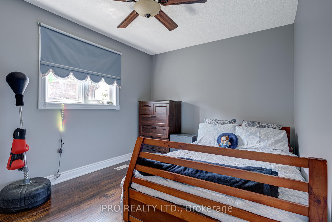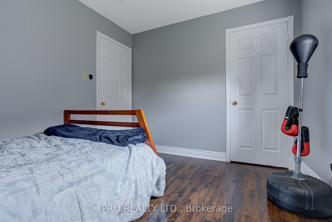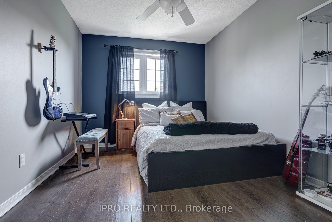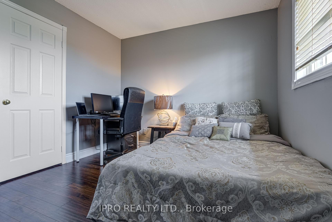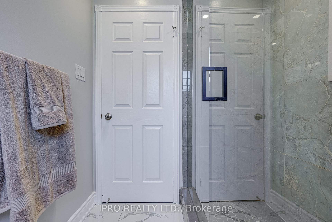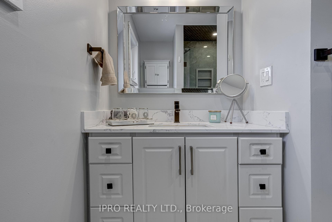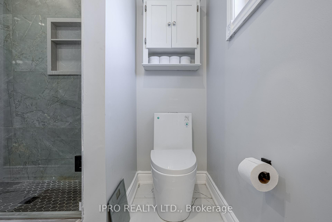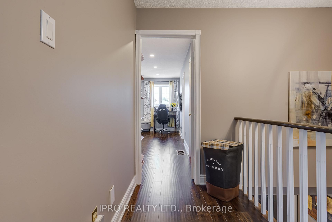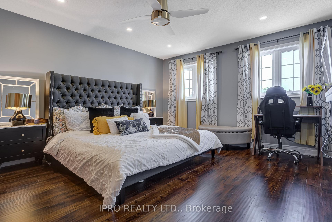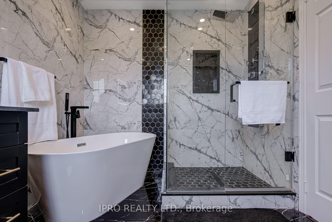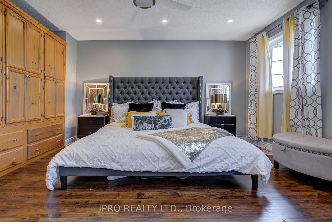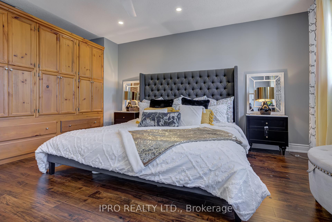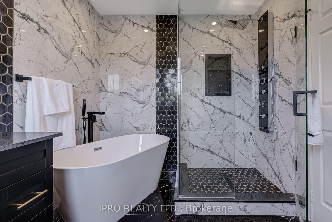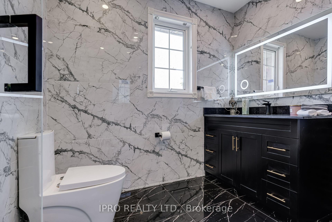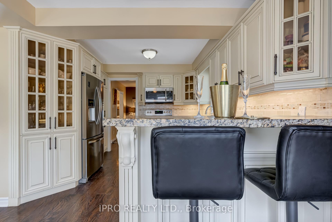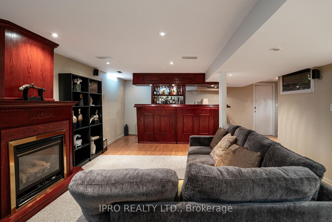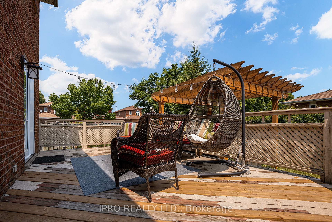$1,335,000
Available - For Sale
Listing ID: W12221935
3363 Columbine Cres , Mississauga, L5N 6A8, Peel
| Fully Updated 4 Bedroom All Brick Home with Separate Side Entrance to the Basement In Highly Desirable Area. Modern Kitchen With Granite Counters, Hardwood Floors Thru-Out the house, Newer Windows , Doors, Roof , Furnace And 2 Fireplaces. Large Family Size Lot On Friendly Mature Crescent. Quality Lifestyle Complimented By Proximity To All Amenities Including 407/403/401 Hwys,Transportation,New Community Centre , Schools. Walk To Transit And Shopping Centres |
| Price | $1,335,000 |
| Taxes: | $6475.00 |
| Assessment Year: | 2024 |
| Occupancy: | Owner |
| Address: | 3363 Columbine Cres , Mississauga, L5N 6A8, Peel |
| Directions/Cross Streets: | BRITANIA RD AND GROSSBEAK DRIVE |
| Rooms: | 10 |
| Bedrooms: | 4 |
| Bedrooms +: | 0 |
| Family Room: | T |
| Basement: | Separate Ent, Finished |
| Level/Floor | Room | Length(ft) | Width(ft) | Descriptions | |
| Room 1 | Flat | Dining Ro | 8.99 | 11.02 | Hardwood Floor, Combined w/Living, Window |
| Room 2 | Flat | Kitchen | 18.04 | 10 | Hardwood Floor, Window, Backsplash |
| Room 3 | Flat | Living Ro | 13.71 | 10 | Combined w/Dining, Hardwood Floor, Combined w/Family |
| Room 4 | Second | Bedroom | 13.32 | 12.07 | Walk-In Closet(s), 4 Pc Ensuite, Hardwood Floor |
| Room 5 | Second | Bedroom 2 | 11.05 | 9.05 | Hardwood Floor, Window, Closet |
| Room 6 | Second | Bedroom 3 | 13.09 | 9.05 | Hardwood Floor, Window, Closet |
| Room 7 | Second | Bedroom 4 | 10.99 | 9.09 | Hardwood Floor, Window, Closet |
| Room 8 | Basement | Recreatio | 28.01 | 14.99 | Broadloom, Wet Bar, Open Concept |
| Room 9 | Basement | Bathroom | 3.28 | 3.28 | 2 Pc Bath |
| Washroom Type | No. of Pieces | Level |
| Washroom Type 1 | 2 | Ground |
| Washroom Type 2 | 3 | Second |
| Washroom Type 3 | 2 | Basement |
| Washroom Type 4 | 0 | |
| Washroom Type 5 | 0 | |
| Washroom Type 6 | 2 | Ground |
| Washroom Type 7 | 3 | Second |
| Washroom Type 8 | 2 | Basement |
| Washroom Type 9 | 4 | Second |
| Washroom Type 10 | 0 | |
| Washroom Type 11 | 2 | Ground |
| Washroom Type 12 | 3 | Second |
| Washroom Type 13 | 2 | Basement |
| Washroom Type 14 | 4 | Second |
| Washroom Type 15 | 0 |
| Total Area: | 0.00 |
| Approximatly Age: | 16-30 |
| Property Type: | Detached |
| Style: | 2-Storey |
| Exterior: | Brick |
| Garage Type: | Attached |
| Drive Parking Spaces: | 2 |
| Pool: | None, On |
| Approximatly Age: | 16-30 |
| Approximatly Square Footage: | 2000-2500 |
| Property Features: | Fenced Yard, Rec./Commun.Centre |
| CAC Included: | N |
| Water Included: | N |
| Cabel TV Included: | N |
| Common Elements Included: | N |
| Heat Included: | N |
| Parking Included: | N |
| Condo Tax Included: | N |
| Building Insurance Included: | N |
| Fireplace/Stove: | Y |
| Heat Type: | Forced Air |
| Central Air Conditioning: | Central Air |
| Central Vac: | N |
| Laundry Level: | Syste |
| Ensuite Laundry: | F |
| Elevator Lift: | False |
| Sewers: | Sewer |
| Utilities-Cable: | A |
| Utilities-Hydro: | A |
| Utilities-Sewers: | A |
| Utilities-Gas: | A |
| Utilities-Municipal Water: | A |
| Utilities-Telephone: | A |
$
%
Years
This calculator is for demonstration purposes only. Always consult a professional
financial advisor before making personal financial decisions.
| Although the information displayed is believed to be accurate, no warranties or representations are made of any kind. |
| IPRO REALTY LTD. |
|
|

Ritu Anand
Broker
Dir:
647-287-4515
Bus:
905-454-1100
Fax:
905-277-0020
| Virtual Tour | Book Showing | Email a Friend |
Jump To:
At a Glance:
| Type: | Freehold - Detached |
| Area: | Peel |
| Municipality: | Mississauga |
| Neighbourhood: | Lisgar |
| Style: | 2-Storey |
| Approximate Age: | 16-30 |
| Tax: | $6,475 |
| Beds: | 4 |
| Baths: | 4 |
| Fireplace: | Y |
| Pool: | None, On |
Locatin Map:
Payment Calculator:

