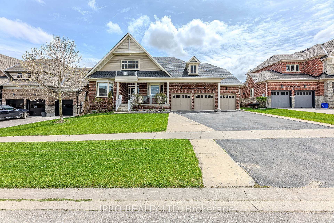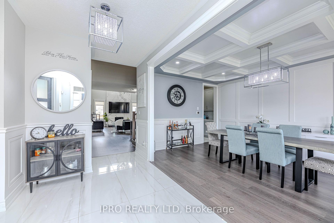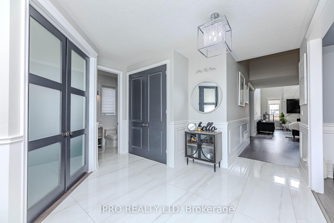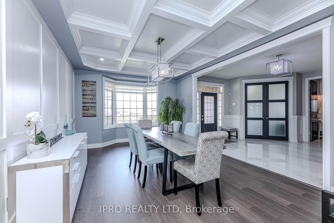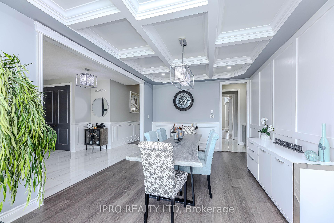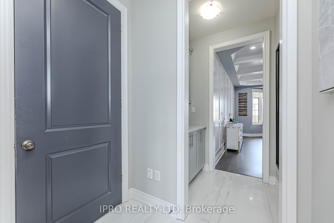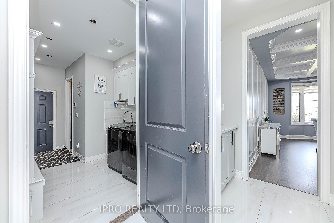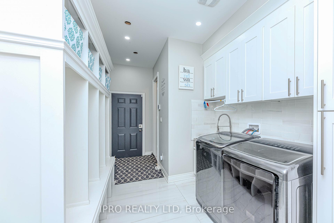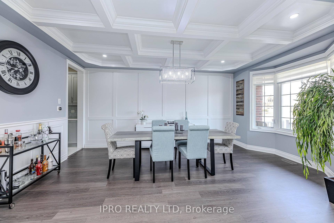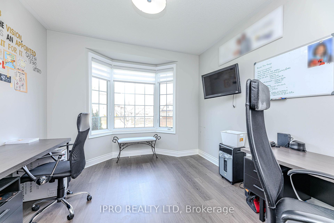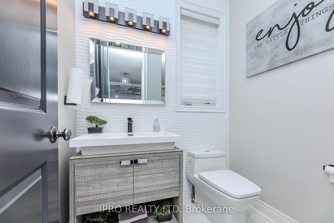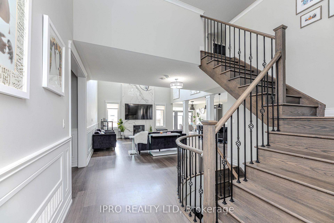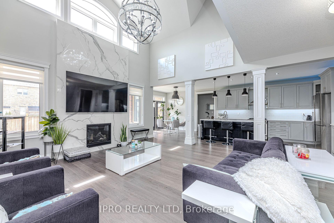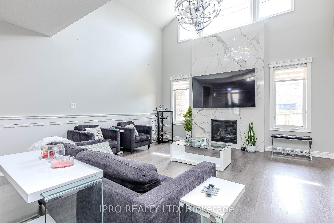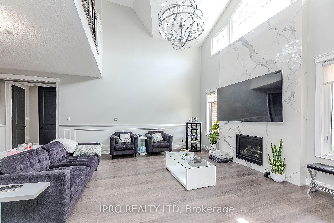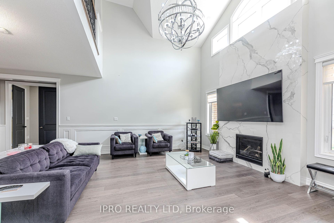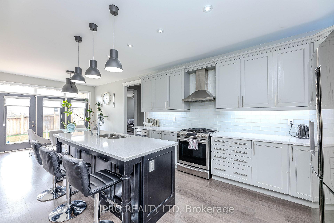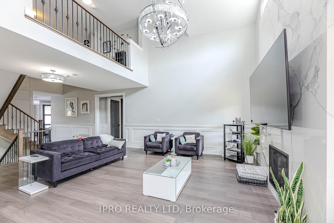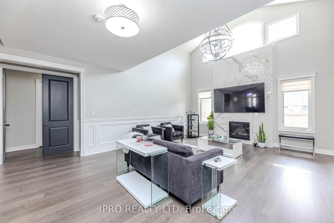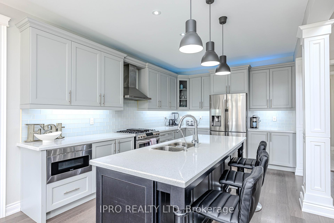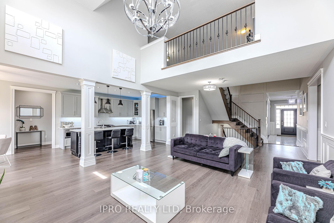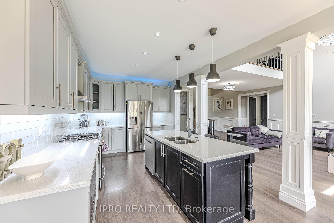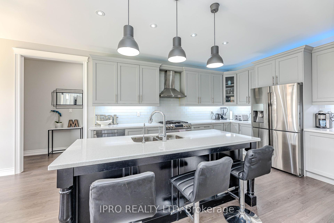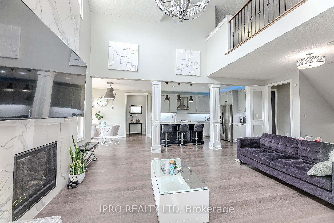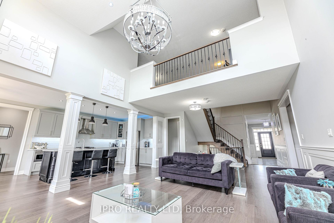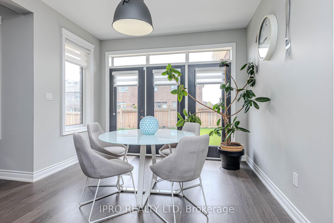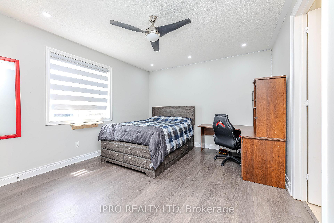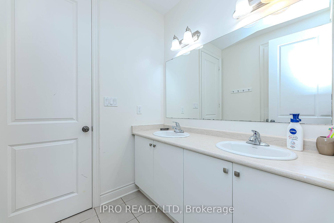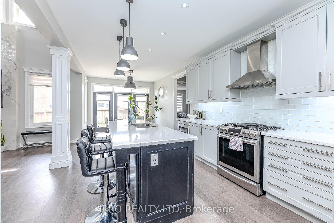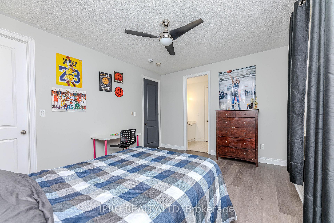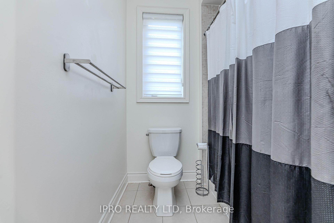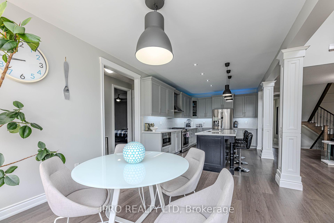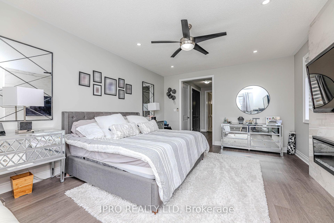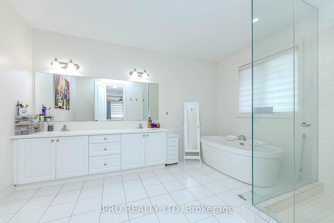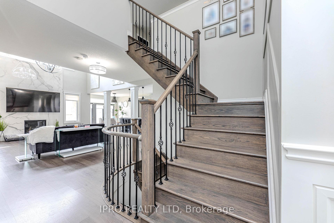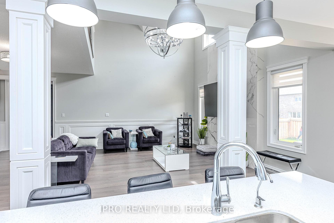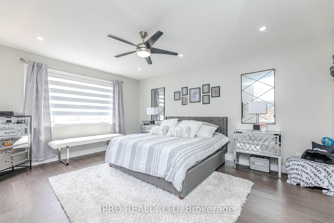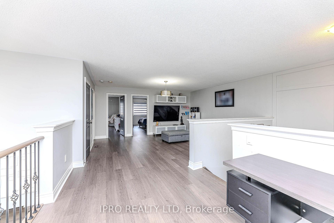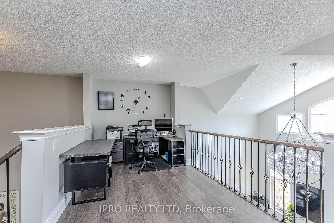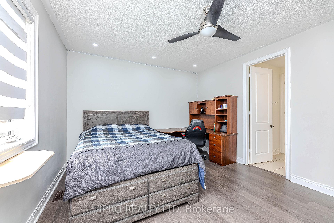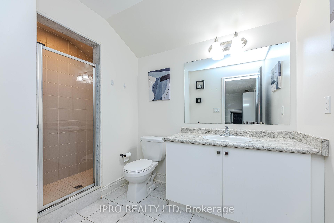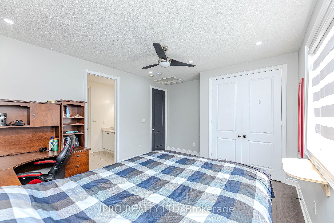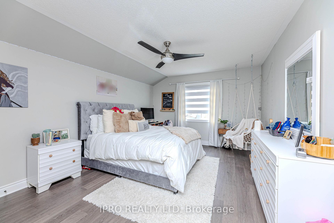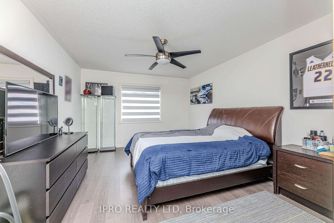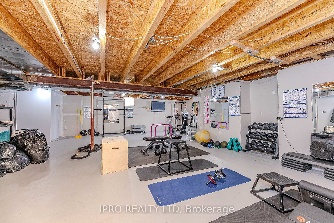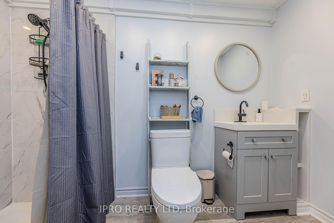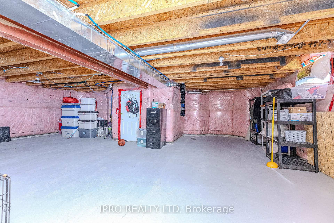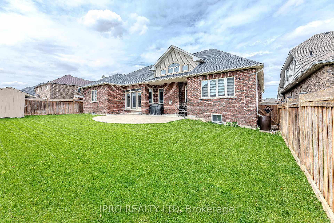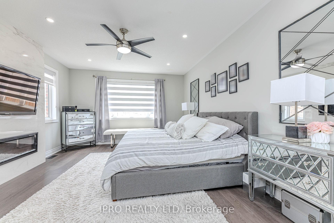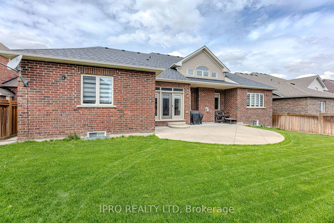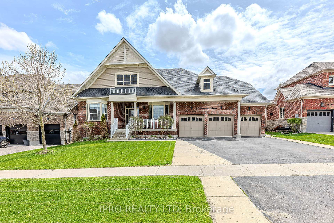$1,799,900
Available - For Sale
Listing ID: X12197358
22 Stonegate Aven , Mono, L9W 6X1, Dufferin
| Discover the perfect blend of luxury and comfort in this highly sought-after 5-bedroom, 5-bath Cheshire Bungaloft, offering just under 4,000 sq ft of luxurious living. This meticulously maintained home features 9-ft ceilings on the main floor, soaring 18-ft cathedral ceilings in the Great Room, and no carpet throughout, Thoughtful upgrades include custom millwork, upgraded baseboards, pot lights, elegant light fixtures, and high-end window coverings throughout. The Great Room is anchored by a beautifully accented porcelain feature wall with a gas fireplace, creating a stunning focal point. The main floor primary suite is a serene retreat with his/hers closets, a fireplace and a spa-like ensuite. The upper-level loft provides additional living space with a family room, study area, two spacious bedrooms, and a modern 3-piece bath. A gourmet kitchen leads to a beautifully landscaped backyard, complete with a custom shed. The oversized 3-car heated garage offers ample storage and functionality, while the partially finished 3,100 sq ft basement provides a full Bathroom endless possibilities for customization. This exceptional property blends elegance and comfort, making it your forever home. |
| Price | $1,799,900 |
| Taxes: | $8875.00 |
| Occupancy: | Owner |
| Address: | 22 Stonegate Aven , Mono, L9W 6X1, Dufferin |
| Directions/Cross Streets: | 1st Line And Stonegate |
| Rooms: | 13 |
| Bedrooms: | 5 |
| Bedrooms +: | 0 |
| Family Room: | T |
| Basement: | Full |
| Level/Floor | Room | Length(ft) | Width(ft) | Descriptions | |
| Room 1 | Main | Kitchen | 15.15 | 10.86 | Centre Island, Pantry, Quartz Counter |
| Room 2 | Main | Breakfast | 12.3 | 10.86 | Overlooks Backyard, Combined w/Kitchen, Porcelain Floor |
| Room 3 | Main | Great Roo | 21.98 | 17.55 | Gas Fireplace, Cathedral Ceiling(s), Open Concept |
| Room 4 | Main | Dining Ro | 16.99 | 11.91 | Bay Window, Crown Moulding, Wood Trim |
| Room 5 | Main | Office | 12.07 | 11.09 | Bay Window, Double Doors, Pot Lights |
| Room 6 | Main | Primary B | 17.97 | 14.01 | Fireplace, Walk-In Closet(s), 5 Pc Ensuite |
| Room 7 | Main | Bedroom 2 | 16.4 | 12.89 | 5 Pc Ensuite, Walk-In Closet(s), Pot Lights |
| Room 8 | Main | Bedroom 3 | 15.09 | 11.97 | 5 Pc Ensuite, Double Closet, Pot Lights |
| Room 9 | Second | Bedroom 4 | 17.25 | 11.91 | Double Closet, Large Window |
| Room 10 | Second | Bedroom 5 | 17.25 | 11.91 | Double Closet, Large Window |
| Room 11 | Second | Family Ro | 27.65 | 16.7 | Spiral Stairs |
| Room 12 | Main | Laundry | 15.58 | 8.66 | Access To Garage |
| Washroom Type | No. of Pieces | Level |
| Washroom Type 1 | 2 | Main |
| Washroom Type 2 | 5 | Main |
| Washroom Type 3 | 5 | Main |
| Washroom Type 4 | 3 | Second |
| Washroom Type 5 | 3 | Basement |
| Washroom Type 6 | 2 | Main |
| Washroom Type 7 | 5 | Main |
| Washroom Type 8 | 5 | Main |
| Washroom Type 9 | 3 | Second |
| Washroom Type 10 | 3 | Basement |
| Total Area: | 0.00 |
| Approximatly Age: | 6-15 |
| Property Type: | Detached |
| Style: | Bungaloft |
| Exterior: | Brick |
| Garage Type: | Attached |
| (Parking/)Drive: | Private |
| Drive Parking Spaces: | 4 |
| Park #1 | |
| Parking Type: | Private |
| Park #2 | |
| Parking Type: | Private |
| Pool: | None |
| Approximatly Age: | 6-15 |
| Approximatly Square Footage: | < 700 |
| Property Features: | Fenced Yard, School Bus Route |
| CAC Included: | N |
| Water Included: | N |
| Cabel TV Included: | N |
| Common Elements Included: | N |
| Heat Included: | N |
| Parking Included: | N |
| Condo Tax Included: | N |
| Building Insurance Included: | N |
| Fireplace/Stove: | Y |
| Heat Type: | Forced Air |
| Central Air Conditioning: | Central Air |
| Central Vac: | N |
| Laundry Level: | Syste |
| Ensuite Laundry: | F |
| Elevator Lift: | False |
| Sewers: | Sewer |
| Utilities-Cable: | Y |
| Utilities-Hydro: | Y |
| Utilities-Sewers: | Y |
| Utilities-Gas: | Y |
| Utilities-Municipal Water: | Y |
| Utilities-Telephone: | Y |
$
%
Years
This calculator is for demonstration purposes only. Always consult a professional
financial advisor before making personal financial decisions.
| Although the information displayed is believed to be accurate, no warranties or representations are made of any kind. |
| IPRO REALTY LTD |
|
|

Ritu Anand
Broker
Dir:
647-287-4515
Bus:
905-454-1100
Fax:
905-277-0020
| Virtual Tour | Book Showing | Email a Friend |
Jump To:
At a Glance:
| Type: | Freehold - Detached |
| Area: | Dufferin |
| Municipality: | Mono |
| Neighbourhood: | Rural Mono |
| Style: | Bungaloft |
| Approximate Age: | 6-15 |
| Tax: | $8,875 |
| Beds: | 5 |
| Baths: | 5 |
| Fireplace: | Y |
| Pool: | None |
Locatin Map:
Payment Calculator:

