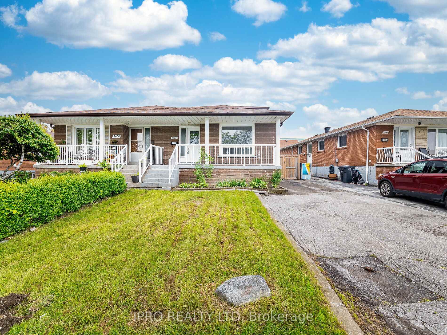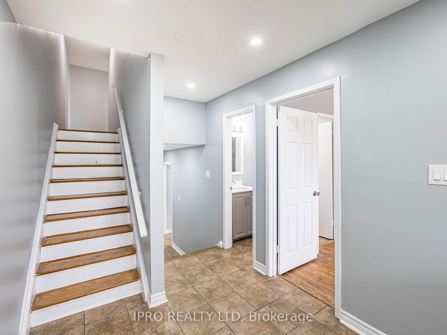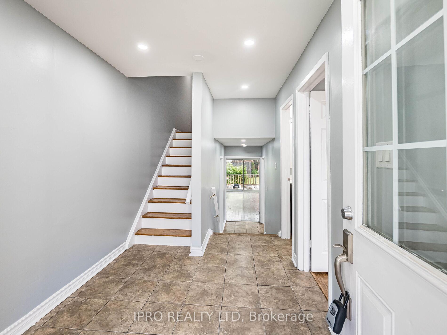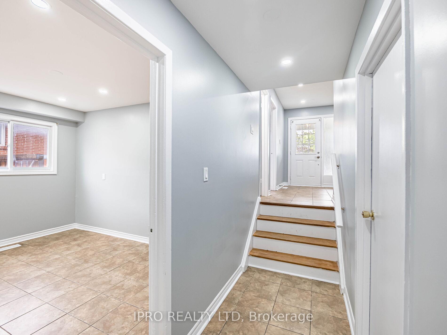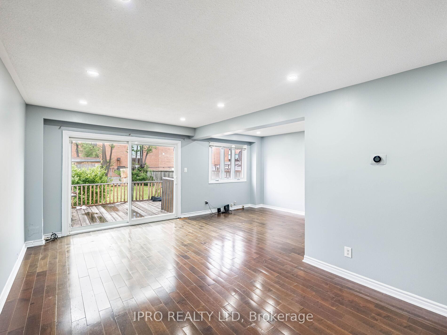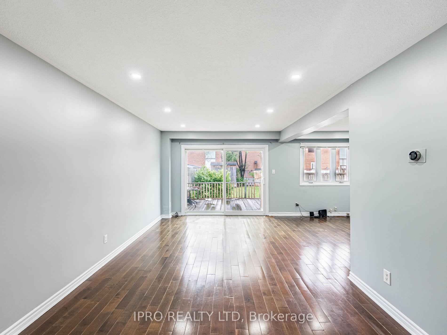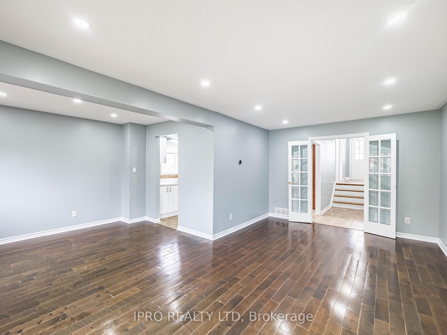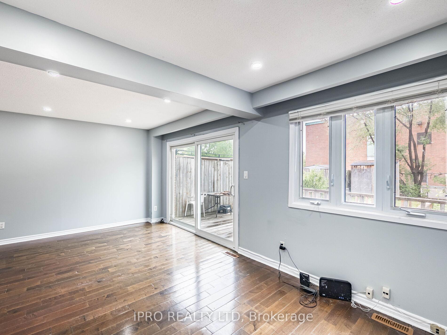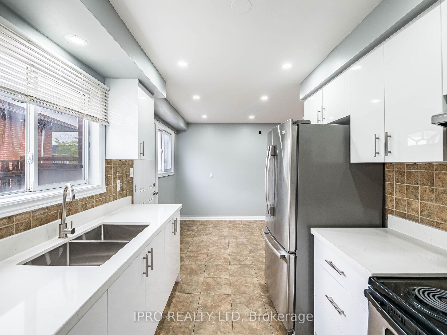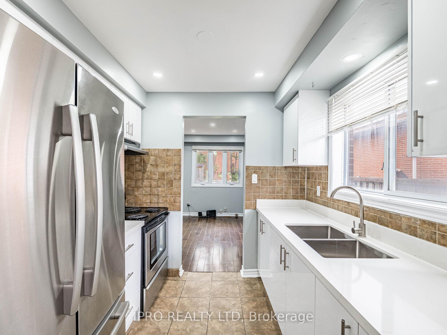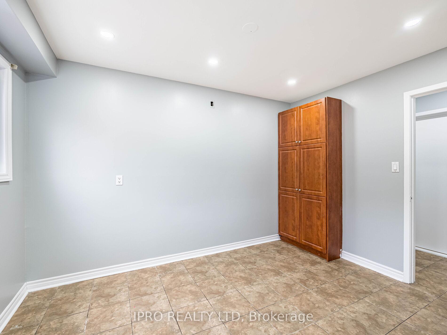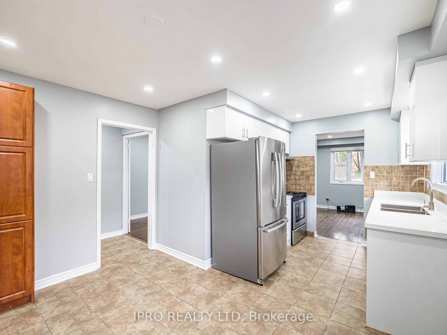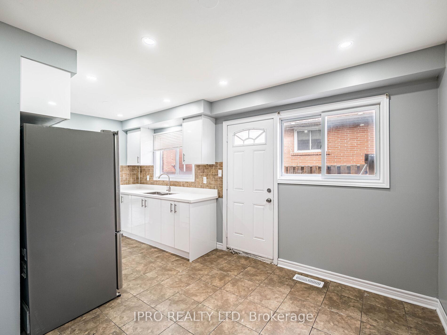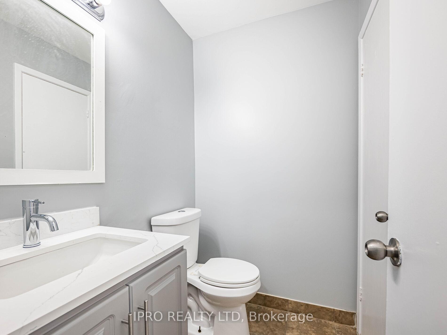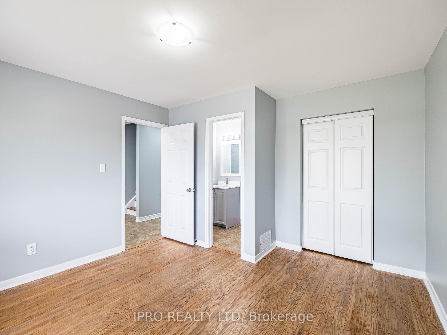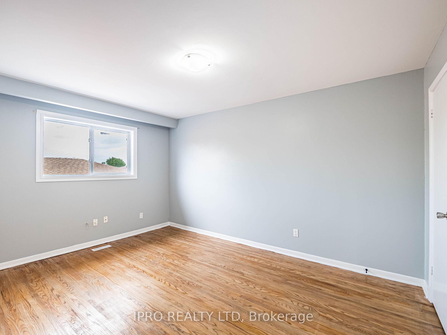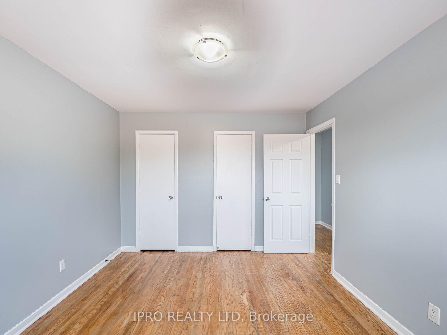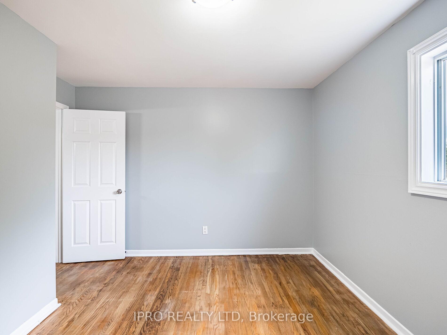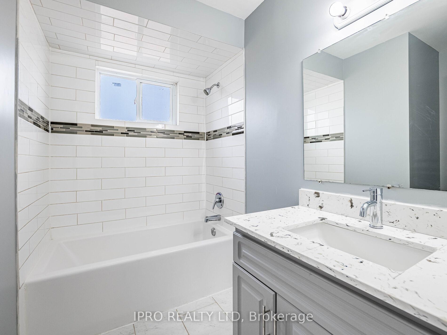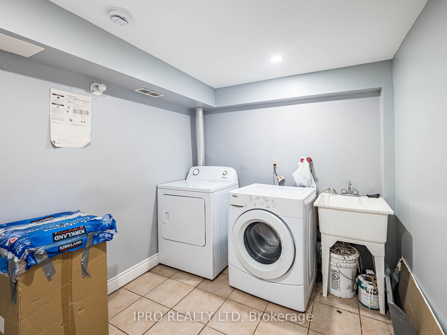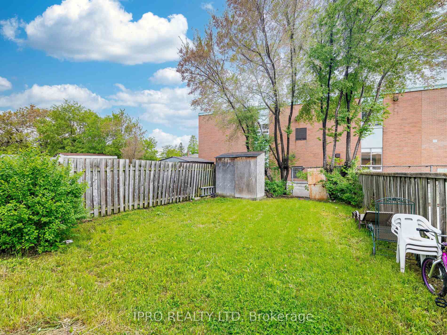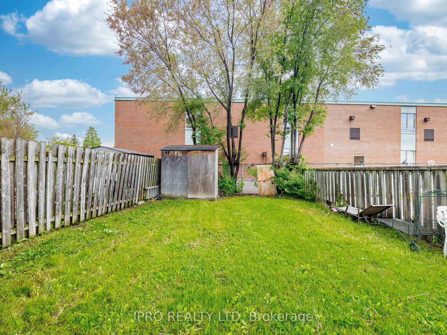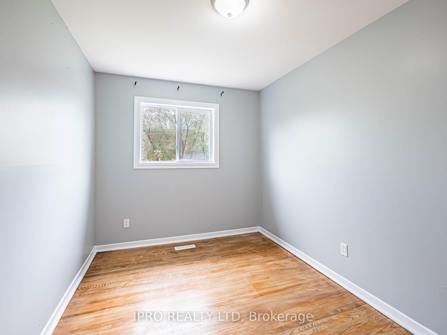$899,900
Available - For Sale
Listing ID: W12197295
7458 Catalpa Road , Mississauga, L4T 2T3, Peel
| 5 Level Back Split, 4 Bedroom + 2 Bedroom Legal Basement In Excellent Location. Very Spacious Home. New Kitchen, Freshly Painted. Walk Out To Your Private Backyard, Fully Fenced (No Houses Behind). No Carpet in the house Main And Upper Level. Furnace (2023), Close To Westwood Mall, Plaza, School, Park, Bus Terminal, Transit Highway Etc. |
| Price | $899,900 |
| Taxes: | $3785.00 |
| Occupancy: | Owner+T |
| Municipality/City: | Mississauga |
| Address: | 7458 Catalpa Road , Mississauga, L4T 2T3, Peel |
| Acreage: | < .50 |
| Directions/Cross Streets: | Morningstar/Goreway |
| Rooms: | 7 |
| Rooms +: | 4 |
| Bedrooms: | 4 |
| Bedrooms +: | 2 |
| Family Room: | F |
| Basement: | Separate Ent, Apartment |
| Level/Floor | Room | Length(ft) | Width(ft) | Descriptions | |
| Room 1 | Main | Living Ro | 18.01 | 10.79 | Broadloom, Walk-Out |
| Room 2 | Main | Dining Ro | 11.15 | 8.69 | Broadloom, French Doors |
| Room 3 | Main | Kitchen | 16.4 | 11.81 | Breakfast Area, Walk-Out |
| Room 4 | Upper | Primary B | 13.19 | 10.56 | Hardwood Floor, Large Closet |
| Room 5 | Upper | Bedroom | 11.64 | 11.22 | Hardwood Floor, Large Closet |
| Room 6 | Upper | Bedroom | 11.25 | 8.1 | Hardwood Floor, Large Closet |
| Room 7 | Ground | Bedroom | 11.91 | 11.78 | Hardwood Floor, Closet |
| Room 8 | Lower | Family Ro | 22.04 | 14.66 | Broadloom |
| Room 9 | Basement | Bedroom | 15.55 | 9.32 | Broadloom |
| Washroom Type | No. of Pieces | Level |
| Washroom Type 1 | 4 | Second |
| Washroom Type 2 | 3 | Basement |
| Washroom Type 3 | 2 | Main |
| Washroom Type 4 | 0 | |
| Washroom Type 5 | 0 | |
| Washroom Type 6 | 4 | Second |
| Washroom Type 7 | 3 | Basement |
| Washroom Type 8 | 2 | Main |
| Washroom Type 9 | 0 | |
| Washroom Type 10 | 0 |
| Total Area: | 0.00 |
| Property Type: | Semi-Detached |
| Style: | Backsplit 5 |
| Exterior: | Brick, Aluminum Siding |
| Garage Type: | None |
| (Parking/)Drive: | Private, M |
| Drive Parking Spaces: | 4 |
| Park #1 | |
| Parking Type: | Private, M |
| Park #2 | |
| Parking Type: | Private |
| Park #3 | |
| Parking Type: | Mutual |
| Pool: | None |
| Approximatly Square Footage: | < 700 |
| Property Features: | Public Trans |
| CAC Included: | N |
| Water Included: | N |
| Cabel TV Included: | N |
| Common Elements Included: | N |
| Heat Included: | N |
| Parking Included: | N |
| Condo Tax Included: | N |
| Building Insurance Included: | N |
| Fireplace/Stove: | N |
| Heat Type: | Forced Air |
| Central Air Conditioning: | Central Air |
| Central Vac: | N |
| Laundry Level: | Syste |
| Ensuite Laundry: | F |
| Sewers: | Sewer |
| Utilities-Cable: | Y |
| Utilities-Hydro: | Y |
| Utilities-Sewers: | Y |
| Utilities-Gas: | Y |
| Utilities-Municipal Water: | Y |
| Utilities-Telephone: | Y |
$
%
Years
This calculator is for demonstration purposes only. Always consult a professional
financial advisor before making personal financial decisions.
| Although the information displayed is believed to be accurate, no warranties or representations are made of any kind. |
| IPRO REALTY LTD |
|
|

Ritu Anand
Broker
Dir:
647-287-4515
Bus:
905-454-1100
Fax:
905-277-0020
| Book Showing | Email a Friend |
Jump To:
At a Glance:
| Type: | Freehold - Semi-Detached |
| Area: | Peel |
| Municipality: | Mississauga |
| Neighbourhood: | Malton |
| Style: | Backsplit 5 |
| Tax: | $3,785 |
| Beds: | 4+2 |
| Baths: | 3 |
| Fireplace: | N |
| Pool: | None |
Locatin Map:
Payment Calculator:

