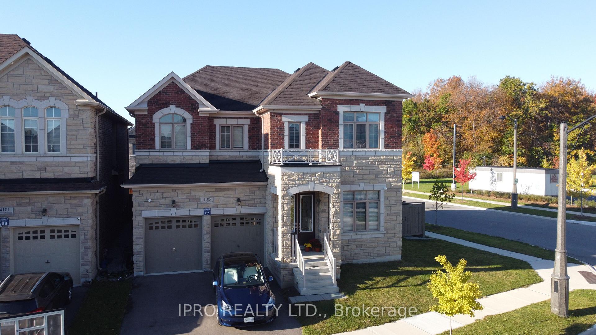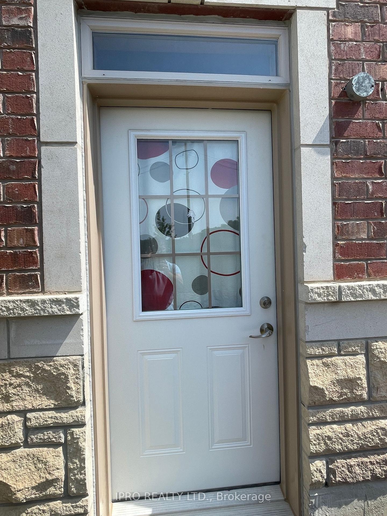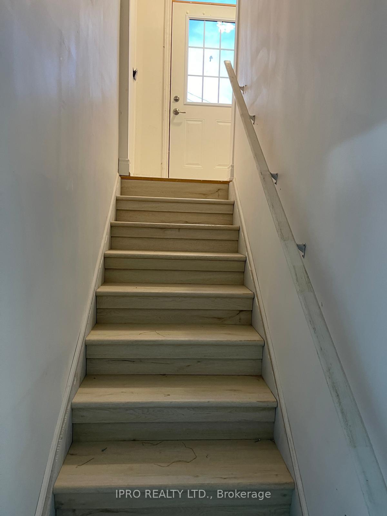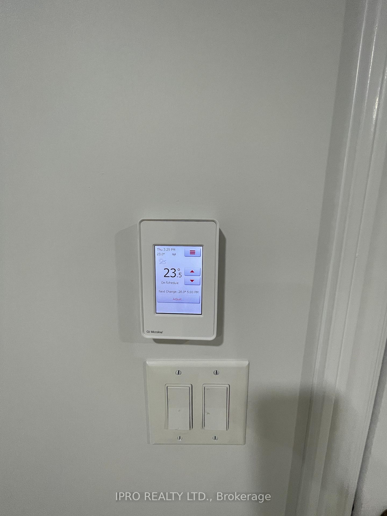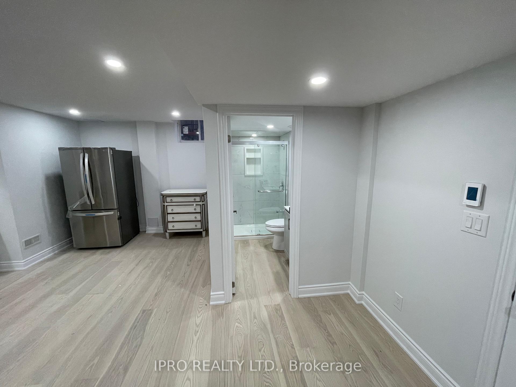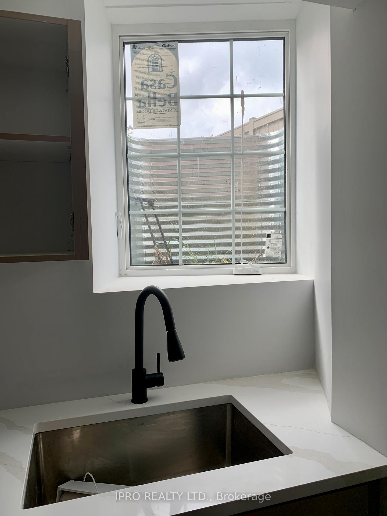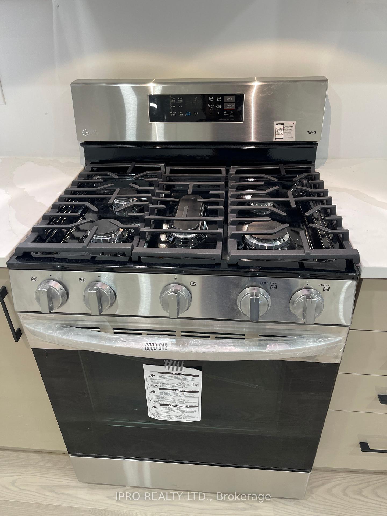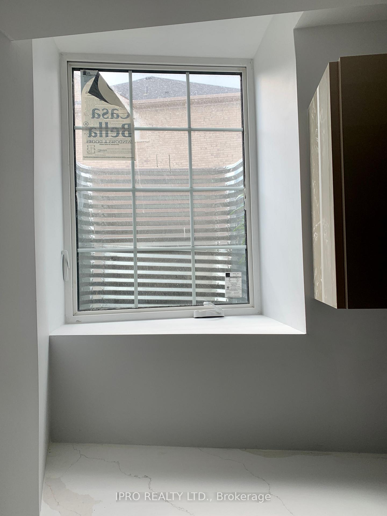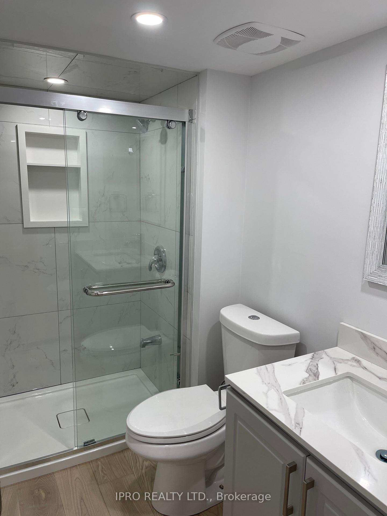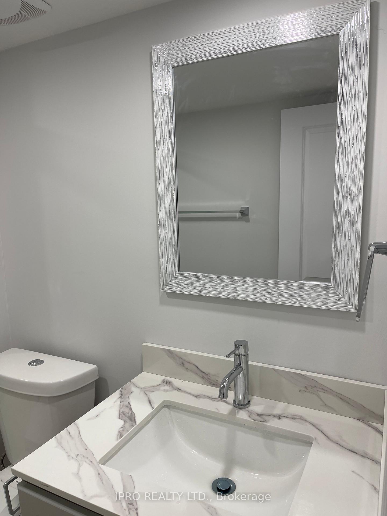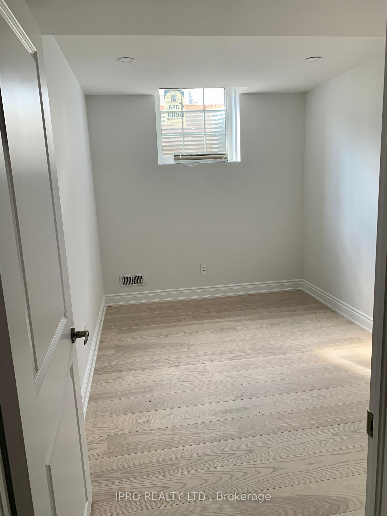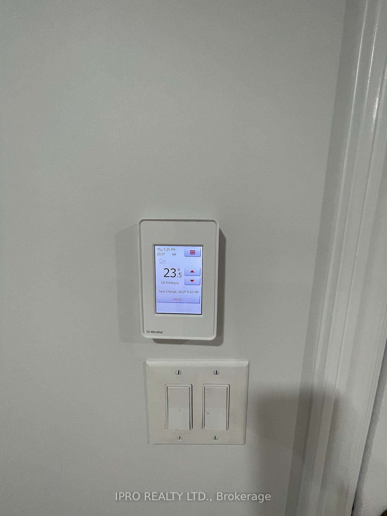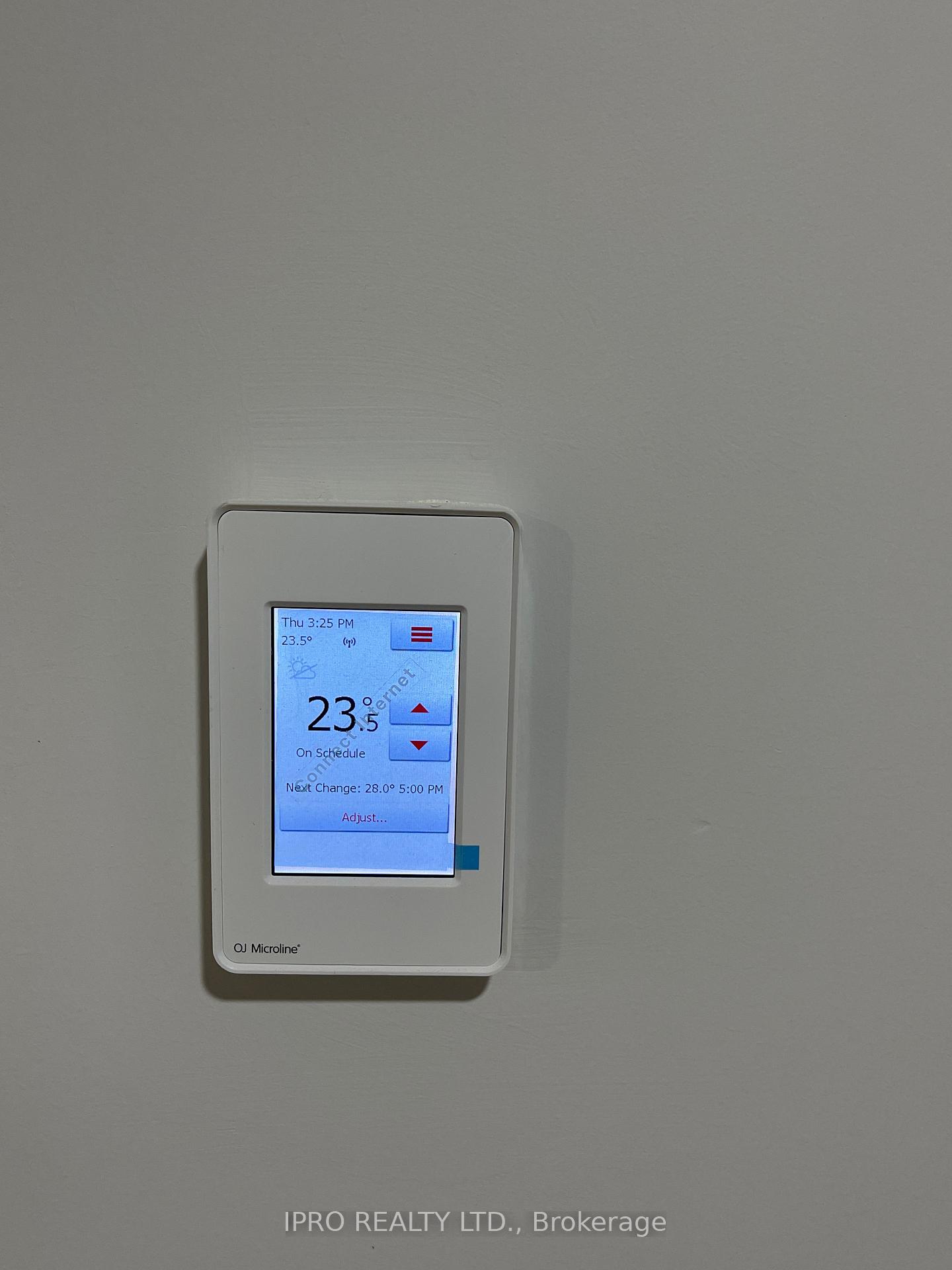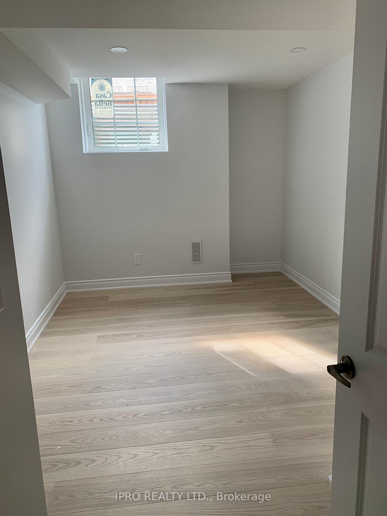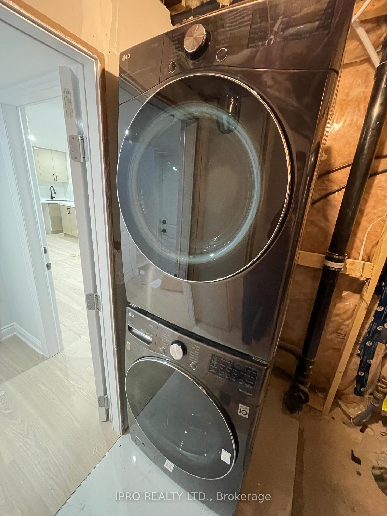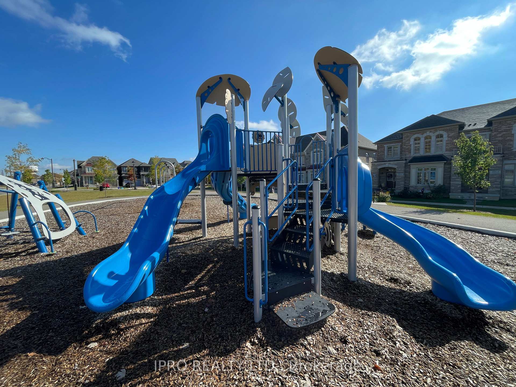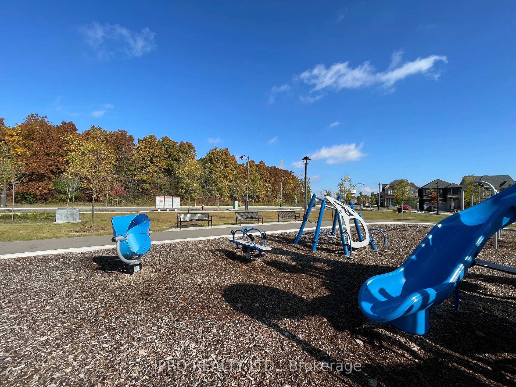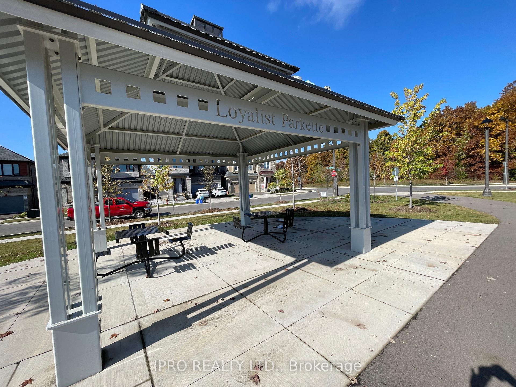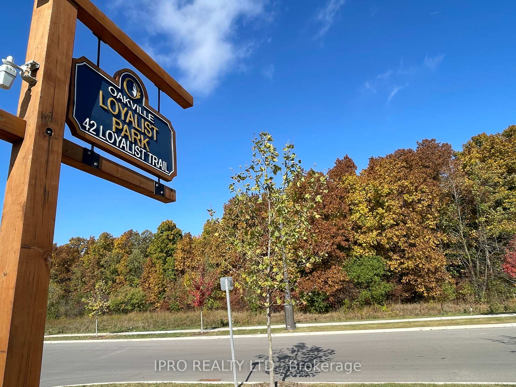$2,100
Available - For Rent
Listing ID: W12168705
4105 Channing Cres East , Oakville, L6H 3R3, Halton
| Legal Basement. Brand Newer with all Heated Floor Basement apartment in Oakville with separate entrance and shared Side yard with one car parking. Two Bedroom with One Full washroom and Gas Stove Kitchen with Dish washer all stainless steel appliances with double door Refrigerator and Hood chimney. The Bedrooms have Large egress windows installed. The Living and Kitchen area have two Large egress windows for more light and ventilation. The flooring is Heated and Engineered Hardwood to make the winters cozy with separate Thermostat installed for different zones. Pot Lights installed in all rooms with carbon monoxide alarms. Bathroom has heated floor. Next to Natural heritage system and walks and trail.Have community park for the kids and adults to spend their evening time. Easy access to Trafalgar GO Station and 407 is minutes away. 20 to 30 minutes to Downtown Toronto by car drive. |
| Price | $2,100 |
| Taxes: | $0.00 |
| Payment Frequency: | Monthly |
| Payment Method: | Cheque |
| Rental Application Required: | T |
| Deposit Required: | True |
| Credit Check: | T |
| Employment Letter | T |
| References Required: | T |
| Occupancy: | Tenant |
| Address: | 4105 Channing Cres East , Oakville, L6H 3R3, Halton |
| Acreage: | < .50 |
| Directions/Cross Streets: | TRAFALGAR / BURNHAMTHORPE |
| Rooms: | 4 |
| Bedrooms: | 2 |
| Bedrooms +: | 0 |
| Family Room: | F |
| Basement: | Apartment, Walk-Up |
| Furnished: | Unfu |
| Level/Floor | Room | Length(ft) | Width(ft) | Descriptions | |
| Room 1 | Basement | Living Ro | 13.12 | 18.04 | Heated Floor, Hardwood Floor, Pot Lights |
| Room 2 | Basement | Kitchen | 13.12 | 18.04 | Combined w/Living, Heated Floor, B/I Dishwasher |
| Room 3 | Basement | Bedroom | 11.81 | 7.87 | Heated Floor, Hardwood Floor, Above Grade Window |
| Room 4 | Basement | Bedroom 2 | 12.14 | 9.18 | Heated Floor, Hardwood Floor, Above Grade Window |
| Room 5 | Basement | Bathroom | 7.54 | 4.53 | Heated Floor, 3 Pc Bath, LED Lighting |
| Washroom Type | No. of Pieces | Level |
| Washroom Type 1 | 3 | Basement |
| Washroom Type 2 | 0 | |
| Washroom Type 3 | 0 | |
| Washroom Type 4 | 0 | |
| Washroom Type 5 | 0 | |
| Washroom Type 6 | 3 | Basement |
| Washroom Type 7 | 0 | |
| Washroom Type 8 | 0 | |
| Washroom Type 9 | 0 | |
| Washroom Type 10 | 0 |
| Total Area: | 0.00 |
| Approximatly Age: | New |
| Property Type: | Detached |
| Style: | Apartment |
| Exterior: | Brick, Stone |
| Garage Type: | None |
| (Parking/)Drive: | Available |
| Drive Parking Spaces: | 1 |
| Park #1 | |
| Parking Type: | Available |
| Park #2 | |
| Parking Type: | Available |
| Pool: | None |
| Private Entrance: | T |
| Laundry Access: | In Area |
| Approximatly Age: | New |
| Approximatly Square Footage: | 700-1100 |
| Property Features: | Park, Hospital |
| CAC Included: | N |
| Water Included: | N |
| Cabel TV Included: | N |
| Common Elements Included: | N |
| Heat Included: | N |
| Parking Included: | Y |
| Condo Tax Included: | N |
| Building Insurance Included: | N |
| Fireplace/Stove: | N |
| Heat Type: | Forced Air |
| Central Air Conditioning: | Central Air |
| Central Vac: | N |
| Laundry Level: | Syste |
| Ensuite Laundry: | F |
| Elevator Lift: | False |
| Sewers: | Sewer |
| Water: | Unknown |
| Water Supply Types: | Unknown |
| Although the information displayed is believed to be accurate, no warranties or representations are made of any kind. |
| IPRO REALTY LTD. |
|
|

Ritu Anand
Broker
Dir:
647-287-4515
Bus:
905-454-1100
Fax:
905-277-0020
| Book Showing | Email a Friend |
Jump To:
At a Glance:
| Type: | Freehold - Detached |
| Area: | Halton |
| Municipality: | Oakville |
| Neighbourhood: | 1008 - GO Glenorchy |
| Style: | Apartment |
| Approximate Age: | New |
| Beds: | 2 |
| Baths: | 1 |
| Fireplace: | N |
| Pool: | None |
Locatin Map:

