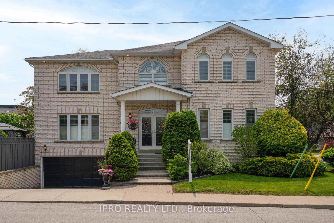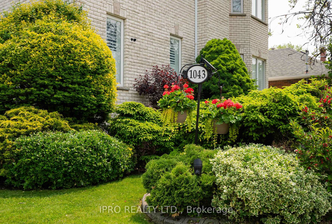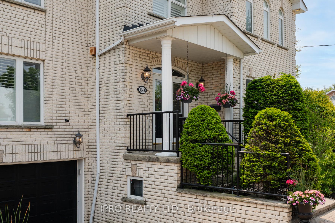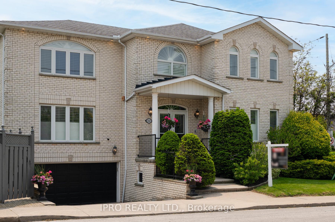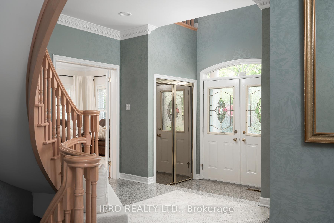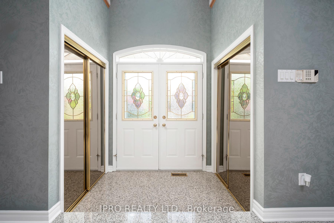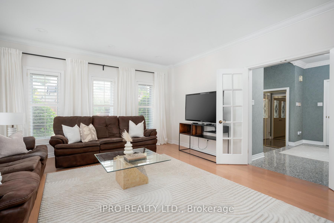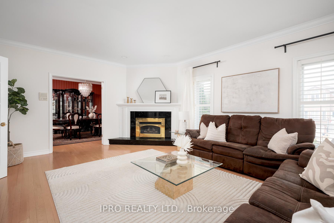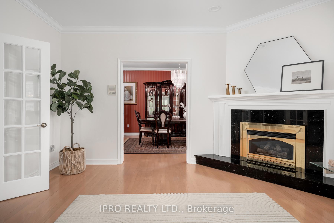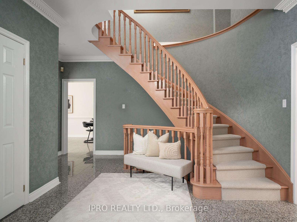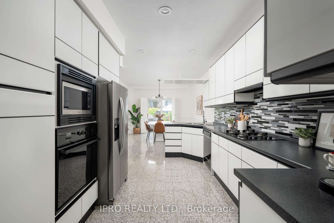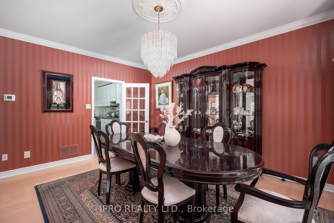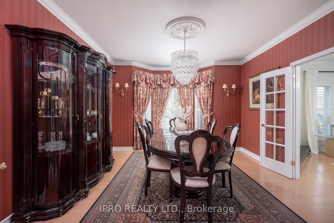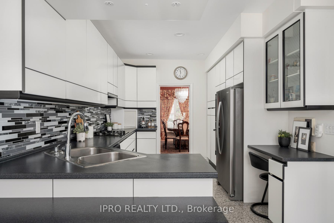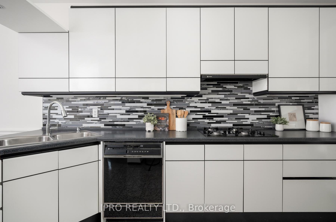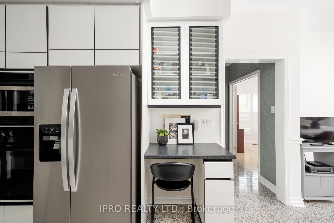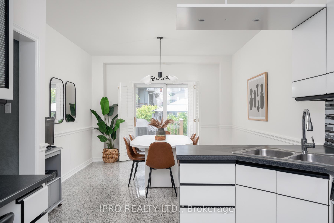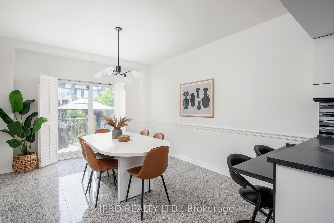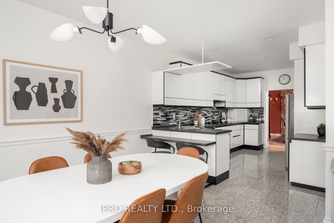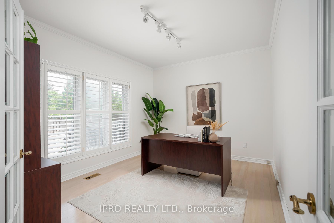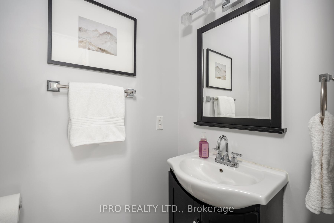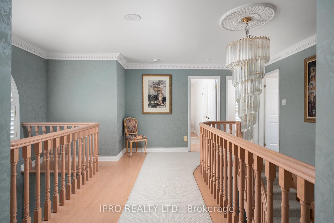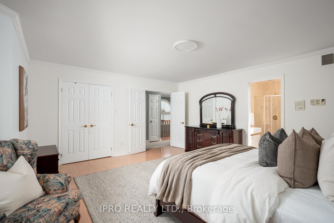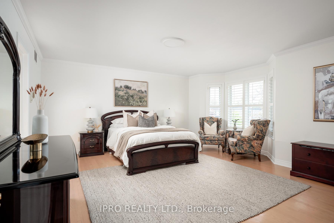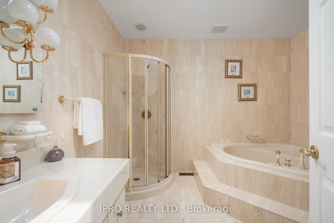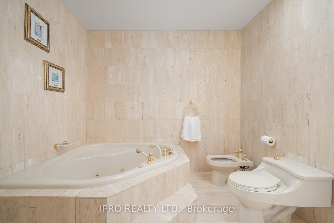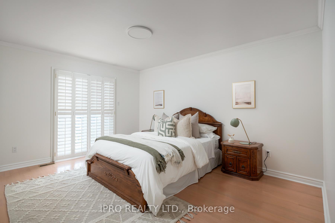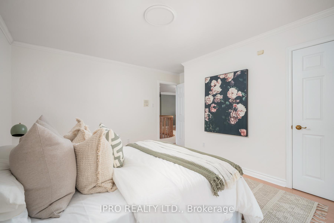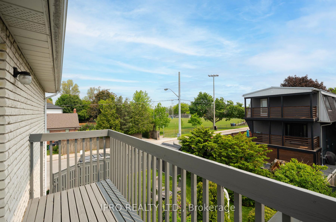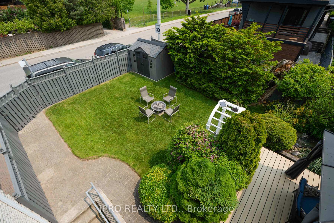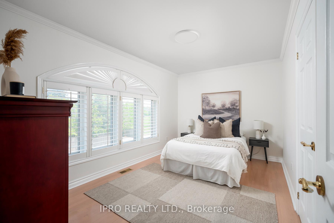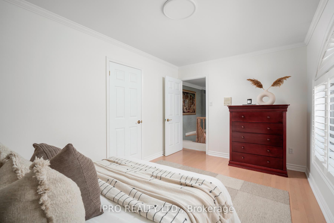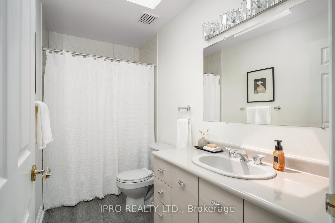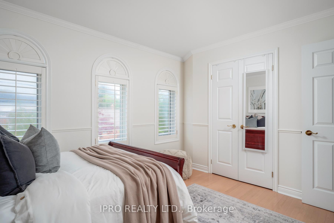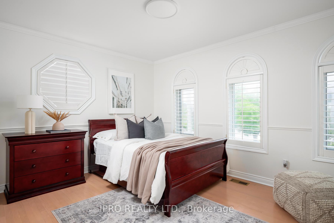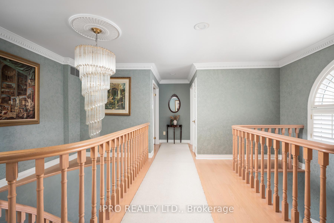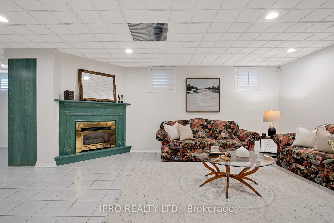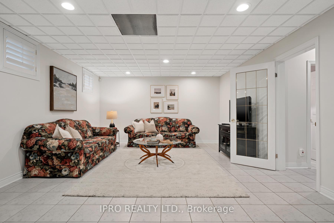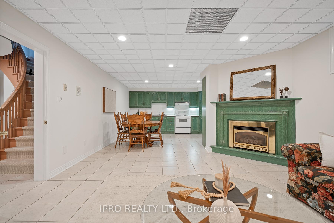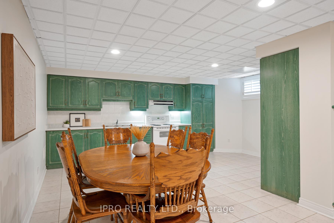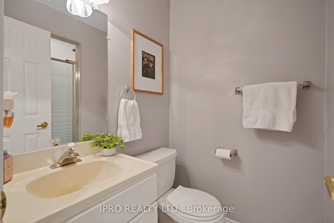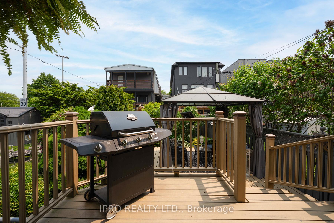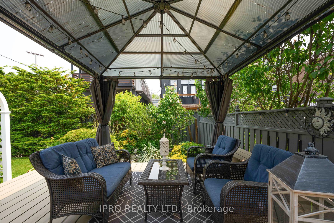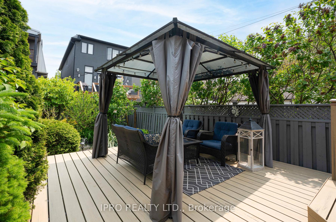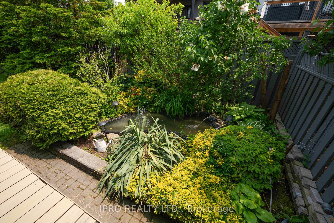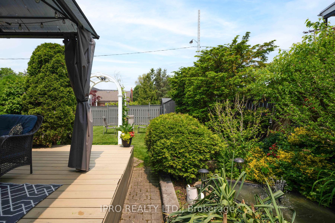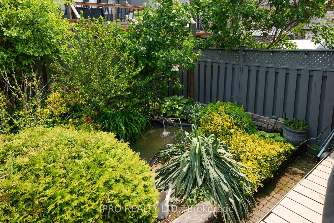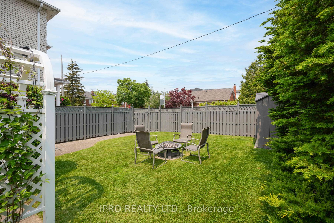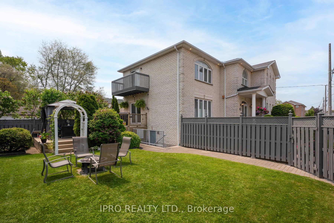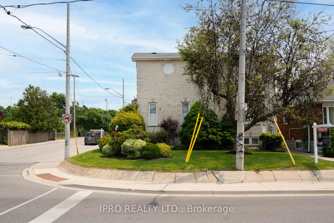$2,049,000
Available - For Sale
Listing ID: E12196396
1043 Greenwood Aven , Toronto, M4J 4C9, Toronto
| Wow! The famous white clay brick house in the heart of East York, with its amazing curb appeal, is now on the market! This exquisite & classic 4 bed, 3.5 bath, 2-storey home sits on a generous 37.79x100ft corner lot, with the main entrance & double garage on desirable Memorial Park, across from the Dieppe Park & its official address on Greenwood Ave. It blends timeless architecture with thoughtful design & refined interiors, offering approx. 3,200 sq. ft. of elegant living space, including the basement. You're greeted by a grand double-door entryway & an impressive foyer with soaring ceilings & an elegant staircase. Throughout the home, high-end finishes abound, including granite & hardwood floors, custom wall finishes, chandeliers & French doors. The main floor is both stylish & functional, balancing formal & casual living. The expansive living room features a fireplace & flows seamlessly into the formal dining area through elegant French doors. A bright eat-in kitchen, complete with direct access to the backyard, is ideal for family gatherings. A sunlit office that can serve as an additional bedroom for the elderly. Upstairs, you'll find 4 large bedrooms & 2 baths. The primary suite offers a w/i closet & a 5PC ensuite with a jacuzzi, bidet, & custom tilework. Each bedroom features large windows & ample closet space. Enjoy a balcony in one of the bedrooms for fresh air & outdoor sitting. The finished basement with a walk-out adds valuable space & flexibility for additional living needs. An intercom system, installed throughout all rooms including bedrooms & kitchen, offers convenient communication across the home. Step outside to your private backyard oasis, fully fenced & professionally designed, it features a tranquil pond, creating a peaceful, natural setting ideal for relaxation. Set in one of Toronto's most sought-after neighborhoods, this home offers peaceful, upscale living with easy access to public transit, top schools & essential amenities. A Must See! |
| Price | $2,049,000 |
| Taxes: | $9484.73 |
| Assessment Year: | 2024 |
| Occupancy: | Owner |
| Address: | 1043 Greenwood Aven , Toronto, M4J 4C9, Toronto |
| Directions/Cross Streets: | Greenwood Ave & Memorial Park Ave |
| Rooms: | 10 |
| Rooms +: | 4 |
| Bedrooms: | 5 |
| Bedrooms +: | 0 |
| Family Room: | T |
| Basement: | Finished, Walk-Out |
| Level/Floor | Room | Length(ft) | Width(ft) | Descriptions | |
| Room 1 | Main | Foyer | 16.63 | 11.09 | 2 Pc Bath, Double Doors, Cathedral Ceiling(s) |
| Room 2 | Main | Living Ro | 17.91 | 14.46 | Gas Fireplace, French Doors, Intercom |
| Room 3 | Main | Dining Ro | 12.92 | 16.5 | French Doors, Bay Window, Hardwood Floor |
| Room 4 | Main | Bedroom 5 | 10.66 | 12.46 | French Doors, Picture Window, Hardwood Floor |
| Room 5 | Main | Kitchen | 9.58 | 15.55 | Granite Floor, Double Sink, Intercom |
| Room 6 | Main | Breakfast | 11.32 | 12.46 | W/O To Deck, Granite Floor, Sliding Doors |
| Room 7 | Second | Primary B | 16.27 | 16.53 | 5 Pc Bath, Walk-In Closet(s), Intercom |
| Room 8 | Second | Bedroom 2 | 13.32 | 13.48 | W/O To Balcony, Sliding Doors, Hardwood Floor |
| Room 9 | Second | Bedroom 3 | 10.17 | 13.74 | Double Closet, Hardwood Floor, Window |
| Room 10 | Second | Bedroom 4 | 8.66 | 13.48 | Hardwood Floor, Closet, Window |
| Room 11 | Basement | Recreatio | 19.48 | 14.46 | Gas Fireplace, Ceramic Floor, Above Grade Window |
| Room 12 | Basement | Kitchen | 11.61 | 16.53 | Combined w/Rec, Double Sink, Above Grade Window |
| Room 13 | Basement | Utility R | 9.61 | 11.09 | Combined w/Laundry, Ceramic Floor, Laundry Sink |
| Room 14 | Basement | Cold Room | 5.94 | 10.92 | Above Grade Window |
| Washroom Type | No. of Pieces | Level |
| Washroom Type 1 | 2 | Main |
| Washroom Type 2 | 5 | Second |
| Washroom Type 3 | 4 | Second |
| Washroom Type 4 | 3 | Basement |
| Washroom Type 5 | 0 | |
| Washroom Type 6 | 2 | Main |
| Washroom Type 7 | 5 | Second |
| Washroom Type 8 | 4 | Second |
| Washroom Type 9 | 3 | Basement |
| Washroom Type 10 | 0 |
| Total Area: | 0.00 |
| Property Type: | Detached |
| Style: | 2-Storey |
| Exterior: | Brick Veneer |
| Garage Type: | Built-In |
| (Parking/)Drive: | Private |
| Drive Parking Spaces: | 2 |
| Park #1 | |
| Parking Type: | Private |
| Park #2 | |
| Parking Type: | Private |
| Pool: | None |
| Approximatly Square Footage: | 2000-2500 |
| Property Features: | Public Trans, Hospital |
| CAC Included: | N |
| Water Included: | N |
| Cabel TV Included: | N |
| Common Elements Included: | N |
| Heat Included: | N |
| Parking Included: | N |
| Condo Tax Included: | N |
| Building Insurance Included: | N |
| Fireplace/Stove: | Y |
| Heat Type: | Forced Air |
| Central Air Conditioning: | Central Air |
| Central Vac: | Y |
| Laundry Level: | Syste |
| Ensuite Laundry: | F |
| Sewers: | Sewer |
$
%
Years
This calculator is for demonstration purposes only. Always consult a professional
financial advisor before making personal financial decisions.
| Although the information displayed is believed to be accurate, no warranties or representations are made of any kind. |
| IPRO REALTY LTD. |
|
|

Ritu Anand
Broker
Dir:
647-287-4515
Bus:
905-454-1100
Fax:
905-277-0020
| Book Showing | Email a Friend |
Jump To:
At a Glance:
| Type: | Freehold - Detached |
| Area: | Toronto |
| Municipality: | Toronto E03 |
| Neighbourhood: | Danforth Village-East York |
| Style: | 2-Storey |
| Tax: | $9,484.73 |
| Beds: | 5 |
| Baths: | 4 |
| Fireplace: | Y |
| Pool: | None |
Locatin Map:
Payment Calculator:

