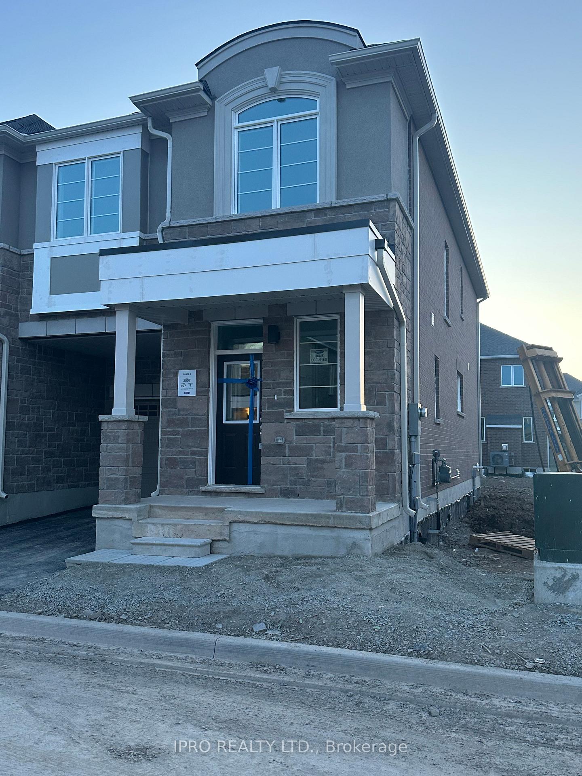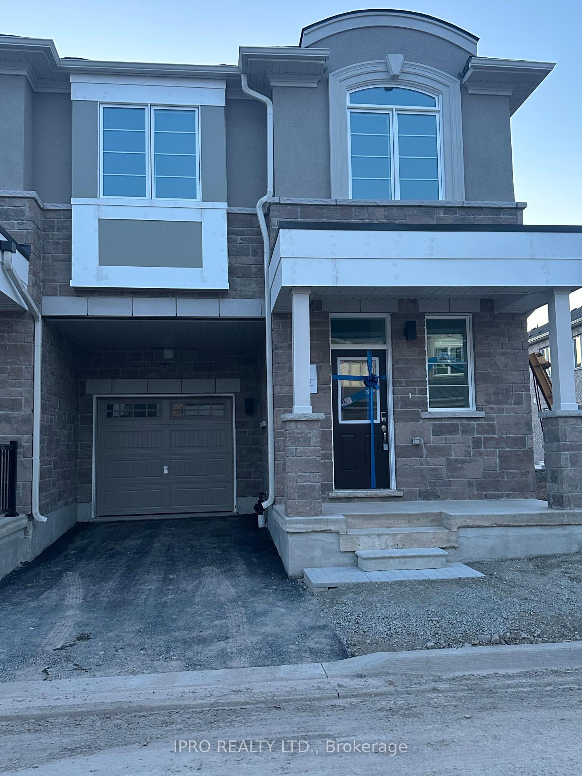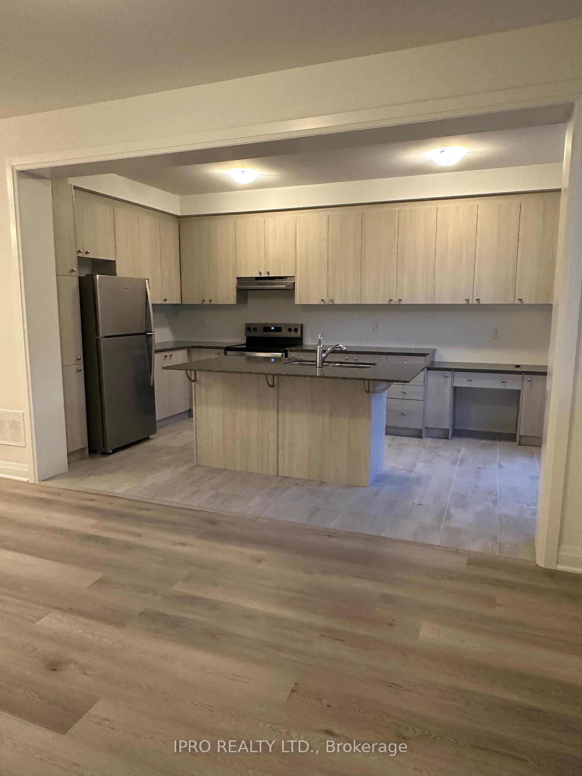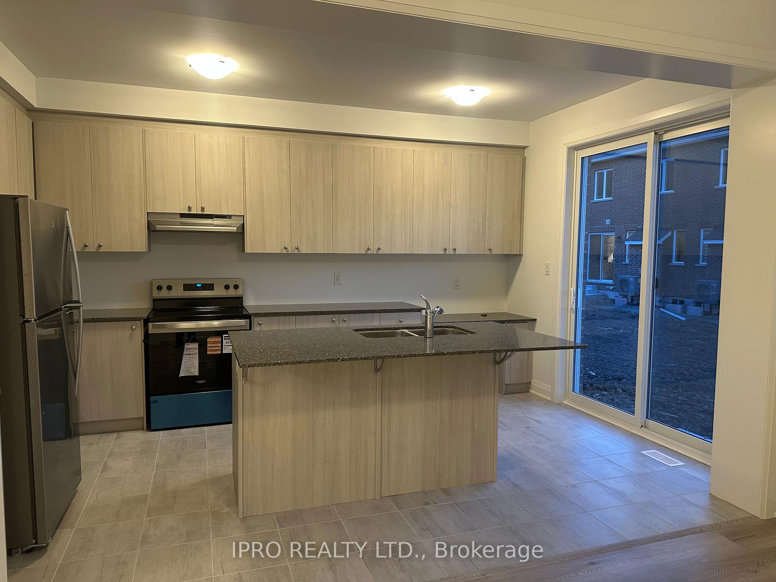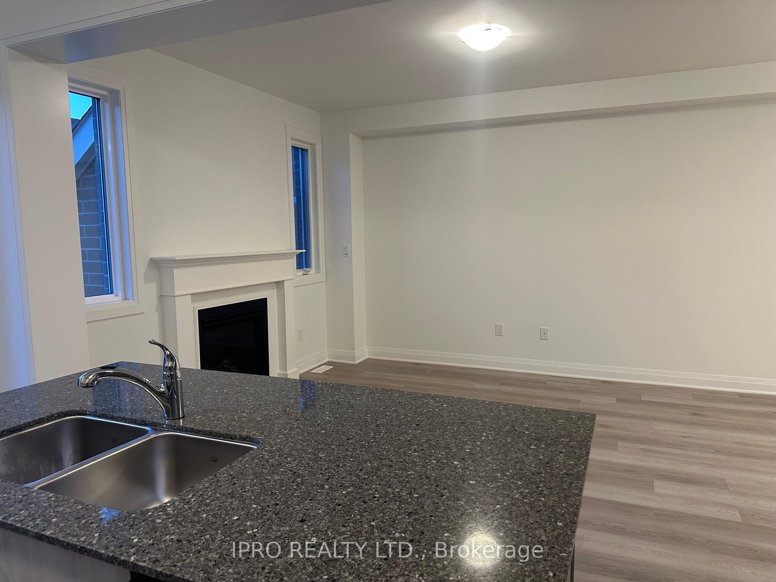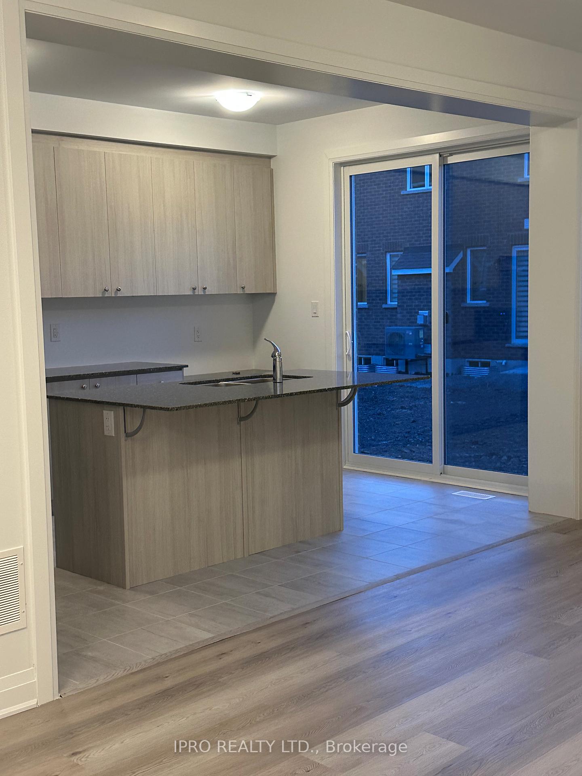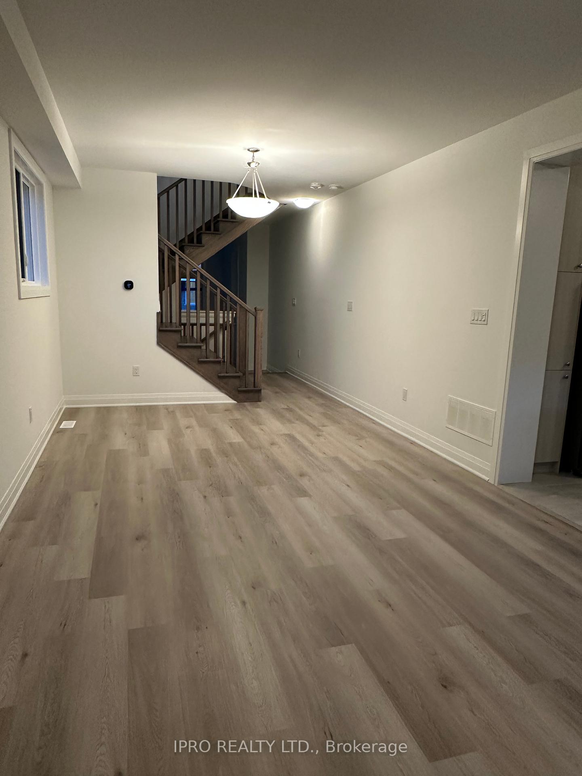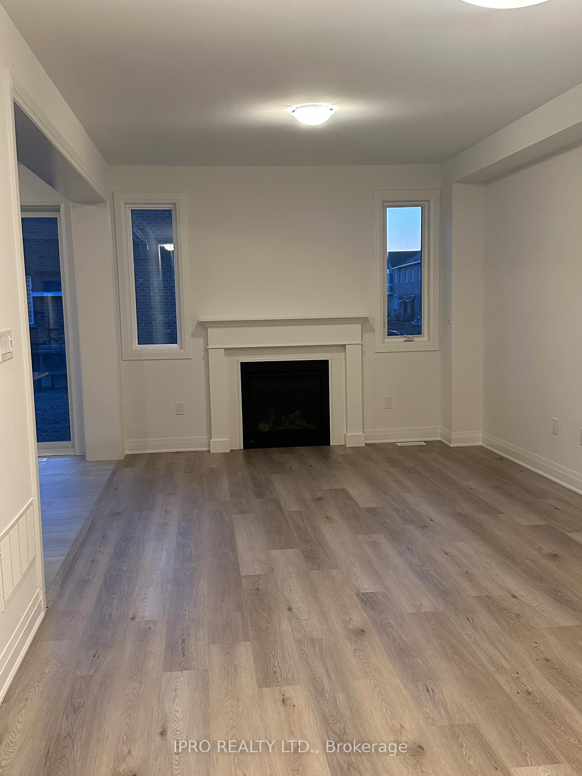$3,500
Available - For Rent
Listing ID: W12155388
7 Copley Cour , Milton, L9T 7V8, Halton
| Premium End Unit Lot - 4 Bedroom Townhome, 1938 Sq.Ft., Milton, Welcome to the Mint End, a Highly Sought-After Brand New, Never Lived In 2 Storey Corner Townhome featuring Top Tier Upgrades in Prime Milton Community, with an Elegant Brick and Stone Exterior. This Freehold Townhome offers 1938 Sq.Ft of thoughtfully designed living space. Modern & Elegant Interior - 9ft Ceilings on Both Floors for an Open, Airy Feel. Spacious Open Concept Layout - Gourmet Kitchen with Quartz Countertop and Modern Finishes, Cozy Family Room with Fireplace - Perfect for Relaxing or Entertaining, Triple Glazed Windows and High Efficiency features for Year Round Comfort, Luxurious Primary Suite with Walk-In Closet and a Spa Like Ensuite featuring a Framless Glass Shower. Prime Location and Unmatched Convenience - Walking Distance to Top Rated Schools - Craig Kielburger Secondary School, Saint Kateri Catholic Secondary School , Saint Anne Catholic Elementary School.. 10 Minute Drive to: Toronto Premium Outlets, Mississauga, Oakville, Burlington . |
| Price | $3,500 |
| Taxes: | $0.00 |
| Payment Frequency: | Monthly |
| Payment Method: | Cheque |
| Rental Application Required: | T |
| Deposit Required: | True |
| Credit Check: | T |
| Employment Letter | T |
| References Required: | T |
| Occupancy: | Vacant |
| Address: | 7 Copley Cour , Milton, L9T 7V8, Halton |
| Directions/Cross Streets: | Louis St. Laurent and Ferguson Drive |
| Rooms: | 8 |
| Bedrooms: | 4 |
| Bedrooms +: | 0 |
| Family Room: | T |
| Basement: | Unfinished |
| Furnished: | Unfu |
| Level/Floor | Room | Length(ft) | Width(ft) | Descriptions | |
| Room 1 | Main | Great Roo | 13.97 | 11.78 | Laminate, Combined w/Dining |
| Room 2 | Main | Dining Ro | 13.97 | 11.68 | Laminate, Window |
| Room 3 | Main | Kitchen | 15.58 | 10.89 | Ceramic Floor, Stainless Steel Appl, Quartz Counter |
| Room 4 | Main | Breakfast | 15.58 | 10.89 | Ceramic Floor |
| Room 5 | Second | Primary B | 15.09 | 14.99 | Walk-In Closet(s) |
| Room 6 | Second | Bedroom 2 | 12.99 | 11.58 | Closet, Window |
| Room 7 | Second | Bedroom 3 | 12.17 | 10.36 | Closet, Window |
| Room 8 | Second | Bedroom 4 | 12.2 | 10.36 | Closet |
| Washroom Type | No. of Pieces | Level |
| Washroom Type 1 | 2 | Main |
| Washroom Type 2 | 5 | Second |
| Washroom Type 3 | 4 | Second |
| Washroom Type 4 | 0 | |
| Washroom Type 5 | 0 |
| Total Area: | 0.00 |
| Property Type: | Att/Row/Townhouse |
| Style: | 2-Storey |
| Exterior: | Concrete Block |
| Garage Type: | Attached |
| Drive Parking Spaces: | 1 |
| Pool: | None |
| Private Entrance: | T |
| Laundry Access: | In-Suite Laun |
| Approximatly Square Footage: | 1500-2000 |
| Property Features: | Clear View, Hospital |
| CAC Included: | N |
| Water Included: | N |
| Cabel TV Included: | N |
| Common Elements Included: | N |
| Heat Included: | N |
| Parking Included: | Y |
| Condo Tax Included: | N |
| Building Insurance Included: | N |
| Fireplace/Stove: | Y |
| Heat Type: | Forced Air |
| Central Air Conditioning: | Central Air |
| Central Vac: | N |
| Laundry Level: | Syste |
| Ensuite Laundry: | F |
| Sewers: | Sewer |
| Although the information displayed is believed to be accurate, no warranties or representations are made of any kind. |
| IPRO REALTY LTD. |
|
|

Ritu Anand
Broker
Dir:
647-287-4515
Bus:
905-454-1100
Fax:
905-277-0020
| Book Showing | Email a Friend |
Jump To:
At a Glance:
| Type: | Freehold - Att/Row/Townhouse |
| Area: | Halton |
| Municipality: | Milton |
| Neighbourhood: | 1025 - BW Bowes |
| Style: | 2-Storey |
| Beds: | 4 |
| Baths: | 3 |
| Fireplace: | Y |
| Pool: | None |
Locatin Map:

