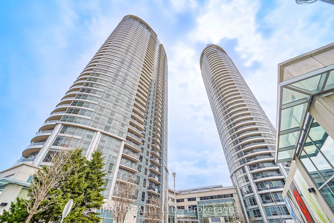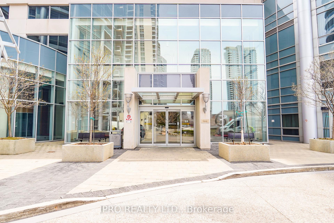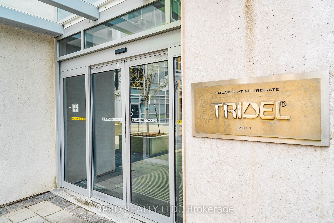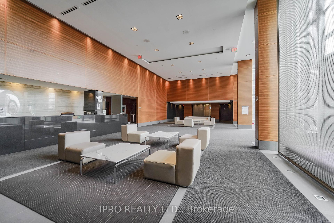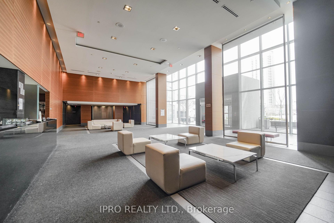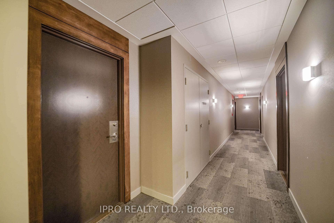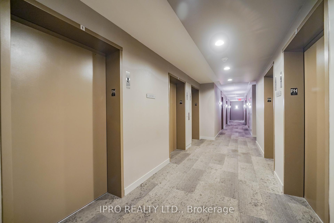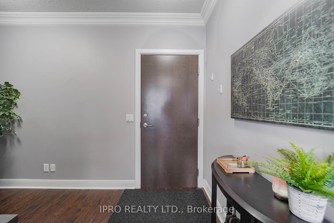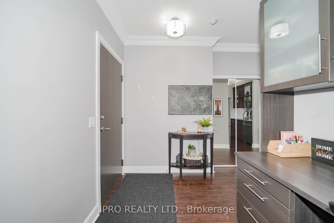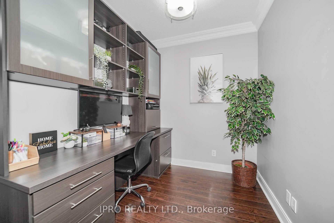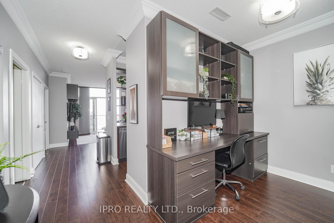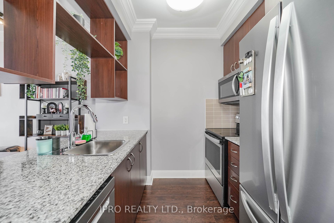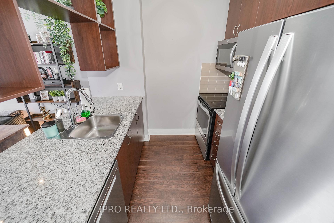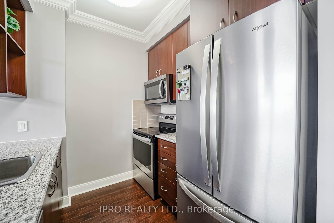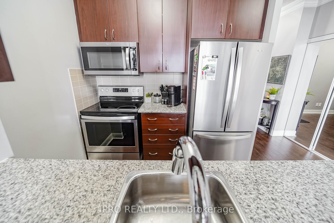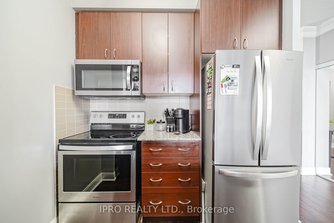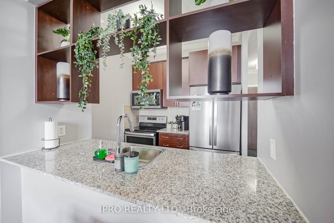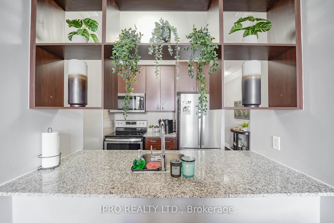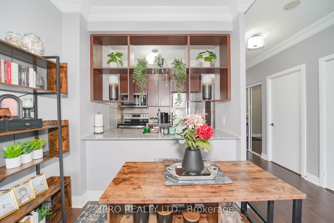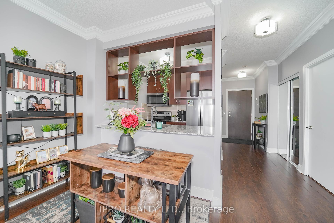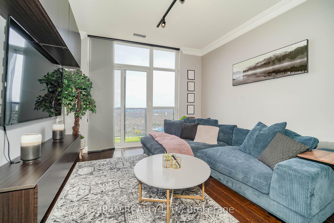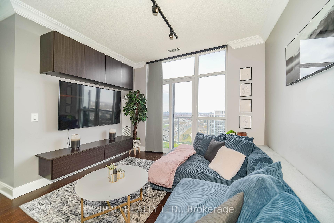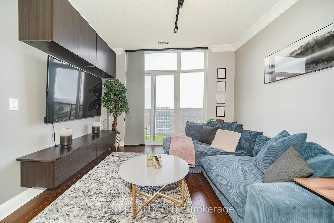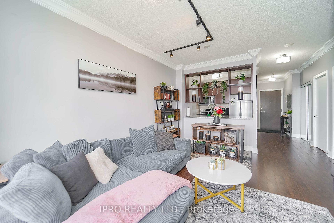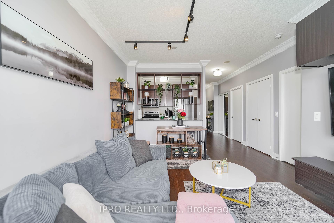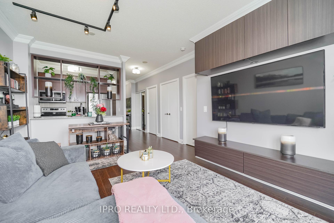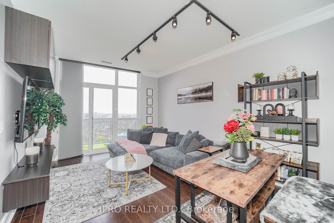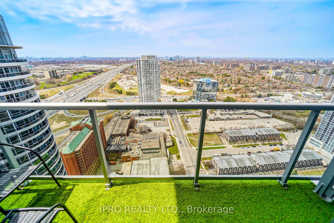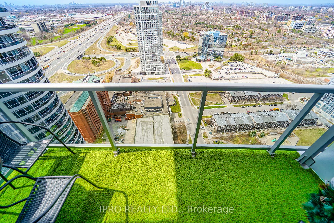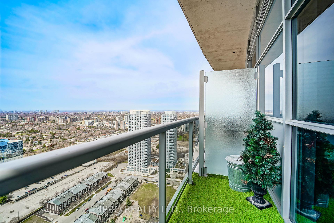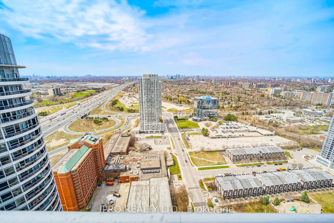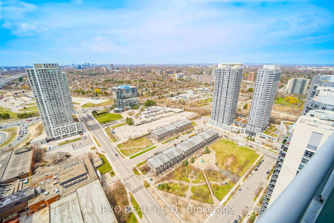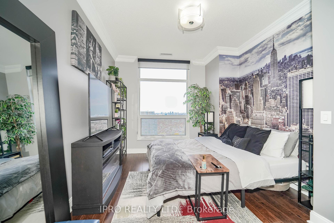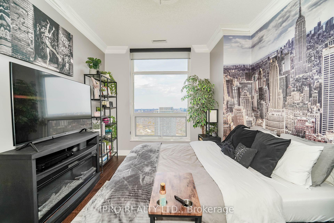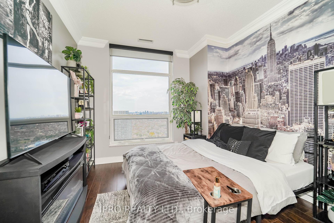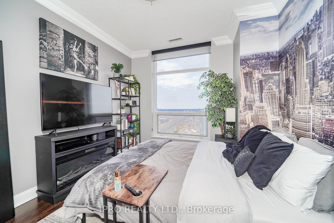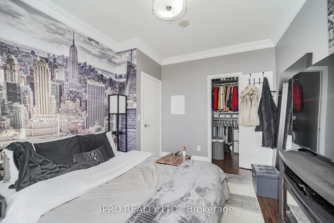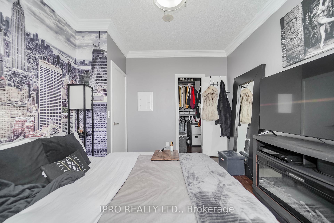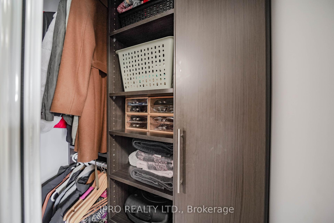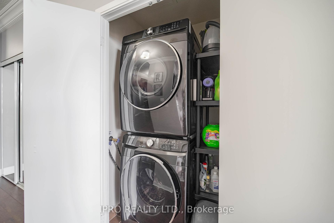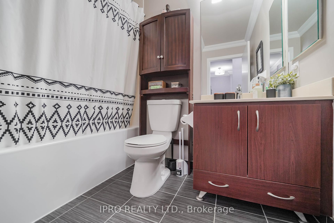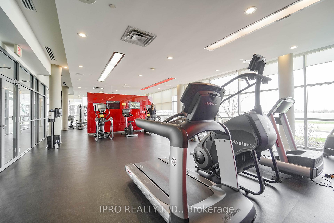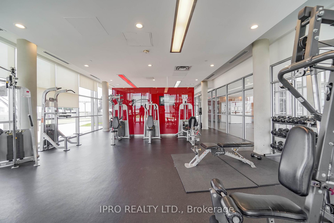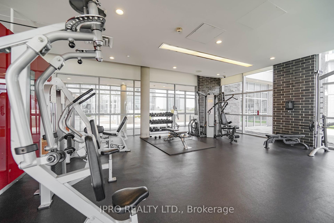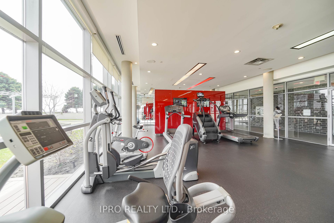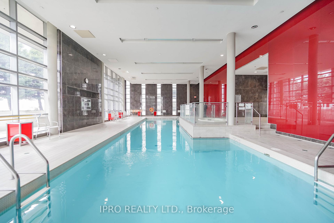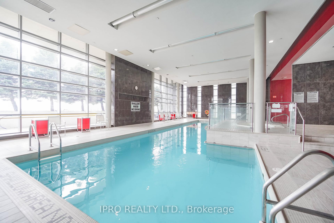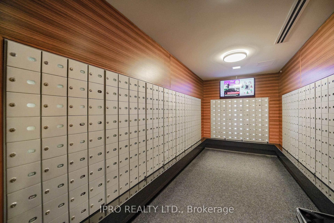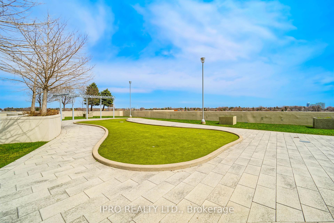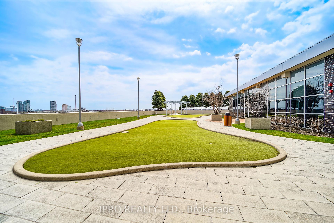$559,000
Available - For Sale
Listing ID: E12154764
| Experience Luxury Living In This Beautifully Upgraded 1 Bed + Den Penthouse (Den Easily Convertible Into A Second Bedroom) Spanning 652 Sq.Ft., With Soaring 9-Ft Ceilings And Breathtaking City Views That Fill The Space With Natural Light. Thoughtfully Designed For Both Comfort And Style, The Suite Features Custom Built-In Shelves, A Desk, Closet, And Pantry For Smart Storage, Along With An Elegant Entertainment Unit And Crown Moulding For A Refined Finish. Premium Hunter Douglas Window Coverings, Stainless Steel Appliances, An In-Suite Washer And Dryer, And Sleek Modern Laminate Flooring Complete This Stunning Residence An Ideal Urban Retreat For Professionals, Couples, Or Anyone Seeking Sophisticated Living At The Top. Includes One Parking Space And A Locker For Added Convenience. |
| Price | $559,000 |
| Taxes: | $2231.70 |
| Occupancy: | Owner |
| Province/State: | Toronto |
| Directions/Cross Streets: | Kennedy & Hwy 401 |
| Level/Floor | Room | Length(ft) | Width(ft) | Descriptions | |
| Room 1 | Main | Living Ro | 16.27 | 9.97 | Combined w/Dining, B/I Shelves, W/O To Balcony |
| Room 2 | Main | Kitchen | 7.58 | 7.54 | Granite Counters, Stainless Steel Appl, B/I Shelves |
| Room 3 | Main | Primary B | 12.69 | 9.97 | Walk-In Closet(s), Closet Organizers, Large Window |
| Room 4 | Den | 10.69 | 7.28 | Laminate, B/I Desk |
| Washroom Type | No. of Pieces | Level |
| Washroom Type 1 | 4 | Main |
| Washroom Type 2 | 0 | |
| Washroom Type 3 | 0 | |
| Washroom Type 4 | 0 | |
| Washroom Type 5 | 0 |
| Total Area: | 0.00 |
| Washrooms: | 1 |
| Heat Type: | Forced Air |
| Central Air Conditioning: | Central Air |
| Elevator Lift: | True |
$
%
Years
This calculator is for demonstration purposes only. Always consult a professional
financial advisor before making personal financial decisions.
| Although the information displayed is believed to be accurate, no warranties or representations are made of any kind. |
| IPRO REALTY LTD. |
|
|

Ritu Anand
Broker
Dir:
647-287-4515
Bus:
905-454-1100
Fax:
905-277-0020
| Book Showing | Email a Friend |
Jump To:
At a Glance:
| Type: | Com - Common Element Con |
| Area: | Toronto |
| Municipality: | Toronto E07 |
| Neighbourhood: | Agincourt South-Malvern West |
| Style: | Apartment |
| Tax: | $2,231.7 |
| Maintenance Fee: | $427.8 |
| Beds: | 1+1 |
| Baths: | 1 |
| Fireplace: | N |
Payment Calculator:

