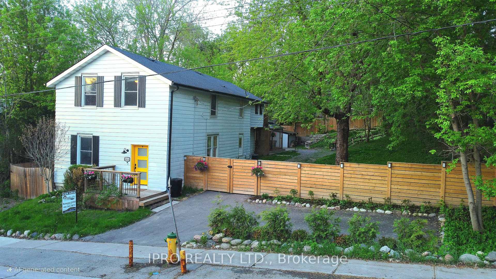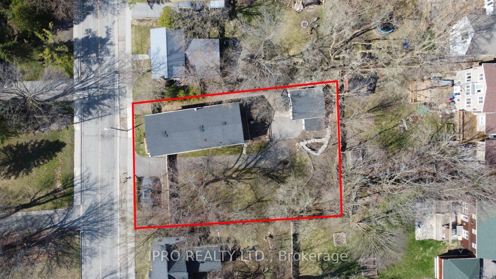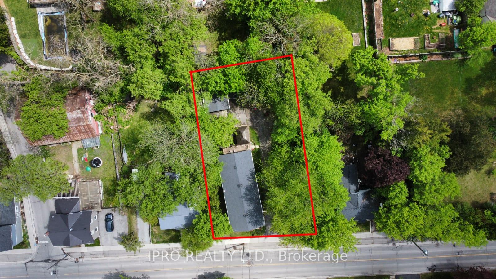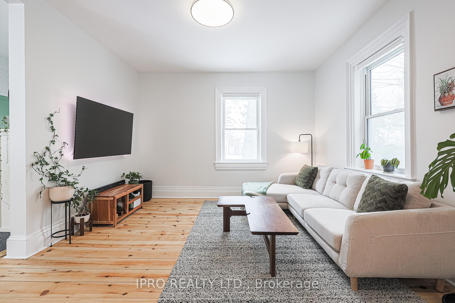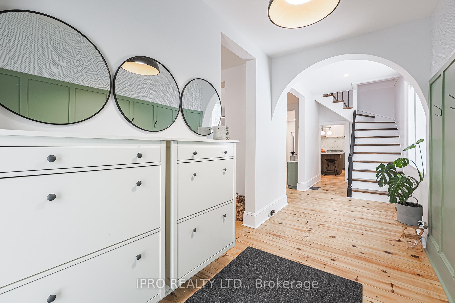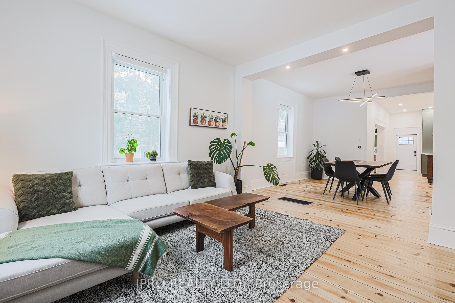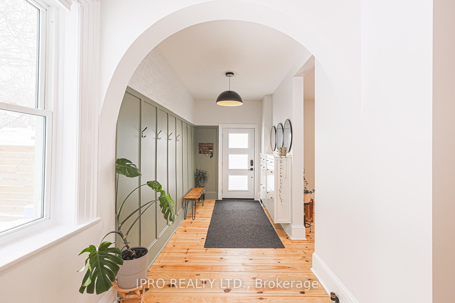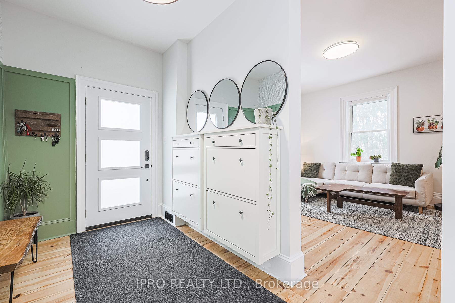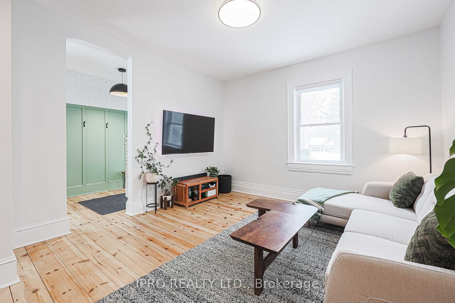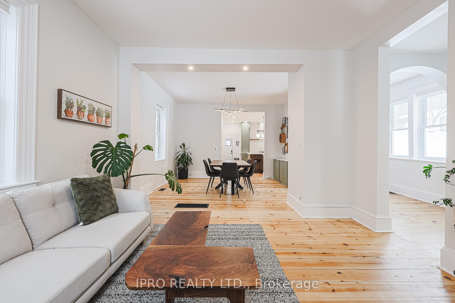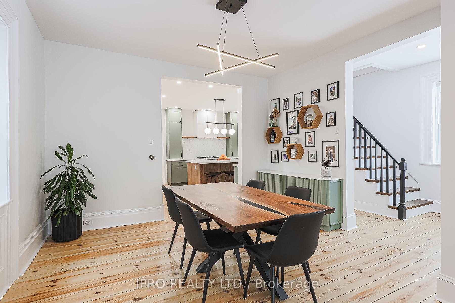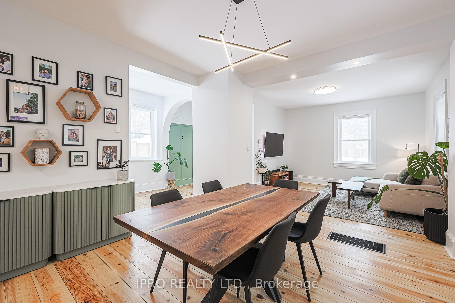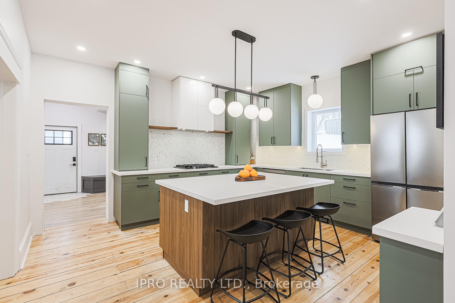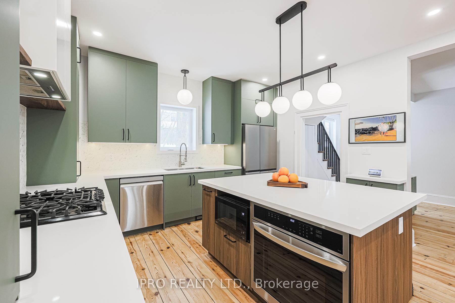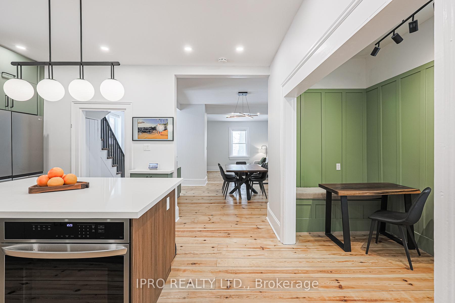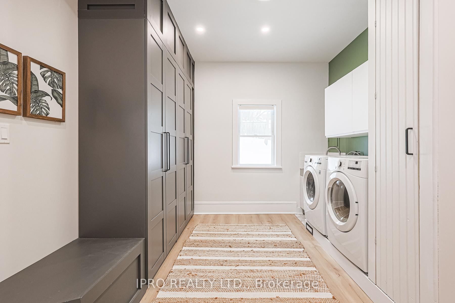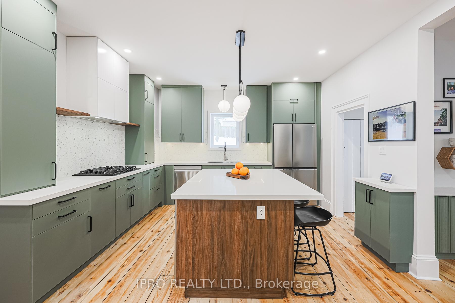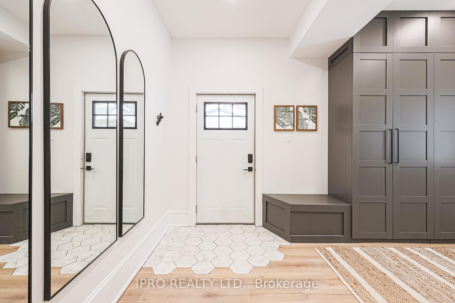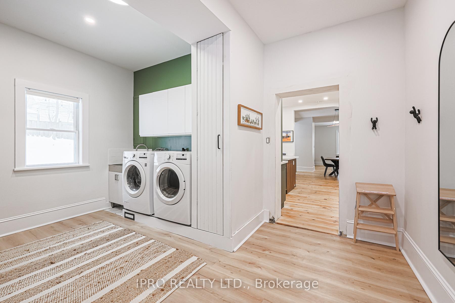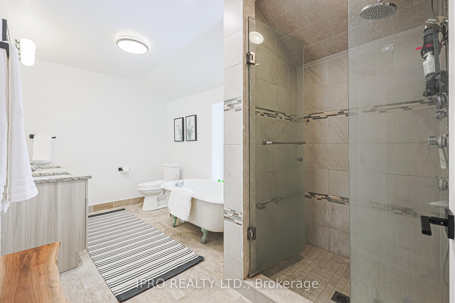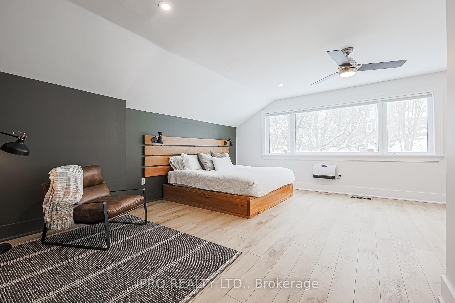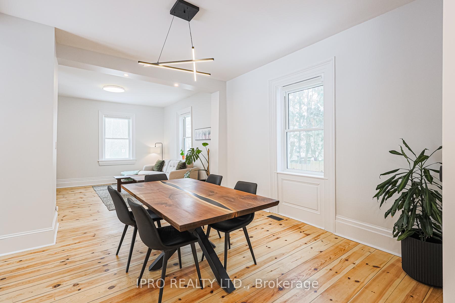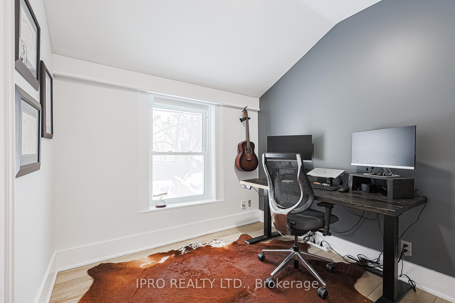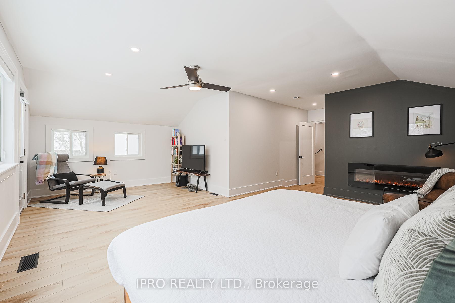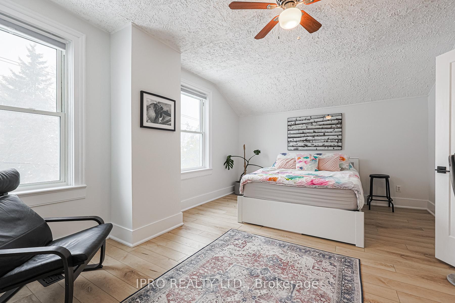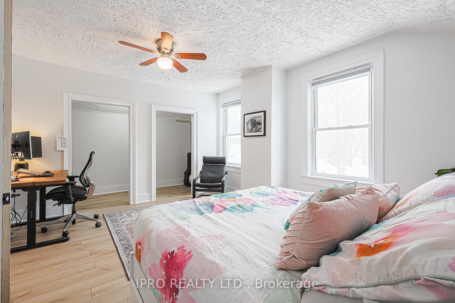$1,039,500
Available - For Sale
Listing ID: N12154698
19051 Centre Stre , East Gwillimbury, L0G 1M0, York
| This stunning century home blends timeless charm with modern sophistication, fully renovated and updated to 2025 standards. Over $150K in renos - Move-In Ready! This 4-bedroom home in the heart of Mount Albert blends modern style with small-town charm. Enjoy a bright, open main floor (renovated in 2024) with 12' ceilings, a stunning kitchen with all new appliances, and pot lights throughout. Four bedrooms offering flexible living options. Major upgrades include new plumbing, water filtration system, and hot water tank amongst many more - all done in 2024. Two driveways, and a large backyard. Easy access to highways, amenities, and Toronto. Just unpack and enjoy! |
| Price | $1,039,500 |
| Taxes: | $3747.00 |
| Occupancy: | Owner |
| Address: | 19051 Centre Stre , East Gwillimbury, L0G 1M0, York |
| Directions/Cross Streets: | Centre & Mt Albert |
| Rooms: | 9 |
| Bedrooms: | 4 |
| Bedrooms +: | 0 |
| Family Room: | T |
| Basement: | Partial Base, Crawl Space |
| Level/Floor | Room | Length(ft) | Width(ft) | Descriptions | |
| Room 1 | Ground | Living Ro | 13.12 | 12.79 | Hardwood Floor, Combined w/Family, Large Window |
| Room 2 | Ground | Dining Ro | 13.12 | 12.79 | Hardwood Floor, Large Window, Open Concept |
| Room 3 | Ground | Breakfast | 9.51 | 4.92 | Hardwood Floor, Large Window, Breakfast Area |
| Room 4 | Ground | Kitchen | 15.09 | 13.12 | Centre Island, Quartz Counter, Hardwood Floor |
| Room 5 | Ground | Mud Room | 15.09 | 11.48 | B/I Closet, Laundry Sink, Laminate |
| Room 6 | Ground | Foyer | 26.57 | 6.56 | Hardwood Floor, Large Window, B/I Shelves |
| Room 7 | Ground | Powder Ro | 4.92 | 3.28 | 2 Pc Bath, Tile Floor, B/I Vanity |
| Room 8 | Second | Primary B | 22.96 | 21.32 | W/O To Balcony, Walk-In Closet(s), Hardwood Floor |
| Room 9 | Second | Bedroom 2 | 20.34 | 12.46 | Large Closet, Large Window, Hardwood Floor |
| Room 10 | Second | Bedroom 3 | 10.82 | 7.87 | Hardwood Floor, Window, Large Closet |
| Room 11 | Second | Bedroom 4 | 8.2 | 7.54 | Hardwood Floor, Window, Closet |
| Room 12 | Second | Bathroom | 13.45 | 7.22 | 5 Pc Bath, Tile Floor, Window |
| Washroom Type | No. of Pieces | Level |
| Washroom Type 1 | 2 | Ground |
| Washroom Type 2 | 5 | Second |
| Washroom Type 3 | 0 | |
| Washroom Type 4 | 0 | |
| Washroom Type 5 | 0 |
| Total Area: | 0.00 |
| Approximatly Age: | 100+ |
| Property Type: | Detached |
| Style: | 2-Storey |
| Exterior: | Aluminum Siding |
| Garage Type: | Detached |
| (Parking/)Drive: | Private |
| Drive Parking Spaces: | 8 |
| Park #1 | |
| Parking Type: | Private |
| Park #2 | |
| Parking Type: | Private |
| Pool: | None |
| Other Structures: | Garden Shed |
| Approximatly Age: | 100+ |
| Approximatly Square Footage: | 2000-2500 |
| Property Features: | Fenced Yard, Park |
| CAC Included: | N |
| Water Included: | N |
| Cabel TV Included: | N |
| Common Elements Included: | N |
| Heat Included: | N |
| Parking Included: | N |
| Condo Tax Included: | N |
| Building Insurance Included: | N |
| Fireplace/Stove: | N |
| Heat Type: | Forced Air |
| Central Air Conditioning: | Central Air |
| Central Vac: | N |
| Laundry Level: | Syste |
| Ensuite Laundry: | F |
| Elevator Lift: | False |
| Sewers: | Sewer |
| Water: | None |
| Water Supply Types: | None |
| Utilities-Cable: | N |
| Utilities-Hydro: | Y |
| Utilities-Sewers: | Y |
| Utilities-Gas: | Y |
| Utilities-Municipal Water: | Y |
| Utilities-Telephone: | N |
$
%
Years
This calculator is for demonstration purposes only. Always consult a professional
financial advisor before making personal financial decisions.
| Although the information displayed is believed to be accurate, no warranties or representations are made of any kind. |
| IPRO REALTY LTD. |
|
|

Ritu Anand
Broker
Dir:
647-287-4515
Bus:
905-454-1100
Fax:
905-277-0020
| Book Showing | Email a Friend |
Jump To:
At a Glance:
| Type: | Freehold - Detached |
| Area: | York |
| Municipality: | East Gwillimbury |
| Neighbourhood: | Mt Albert |
| Style: | 2-Storey |
| Approximate Age: | 100+ |
| Tax: | $3,747 |
| Beds: | 4 |
| Baths: | 2 |
| Fireplace: | N |
| Pool: | None |
Locatin Map:
Payment Calculator:

