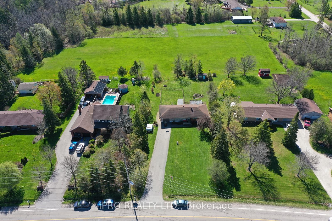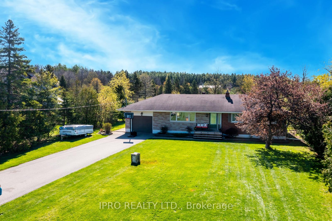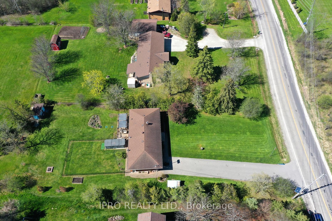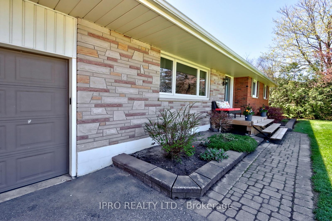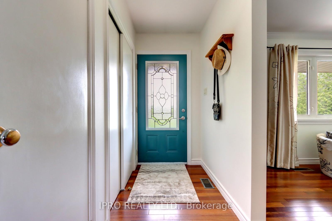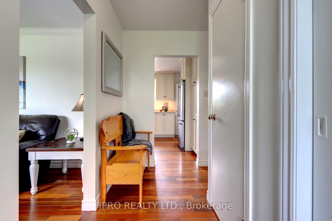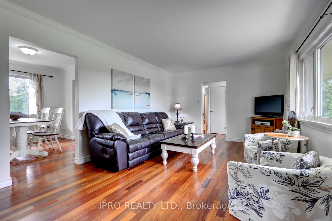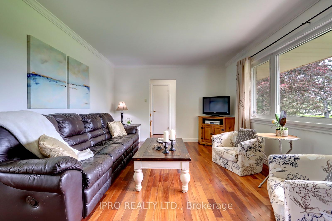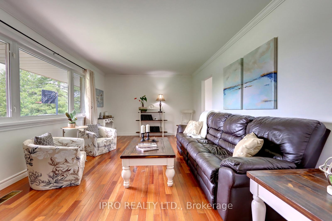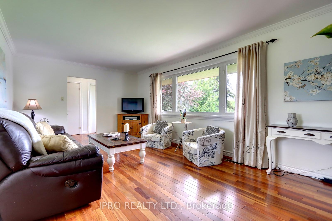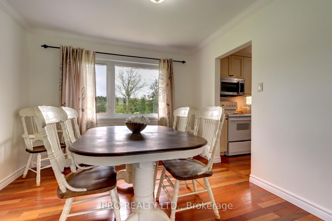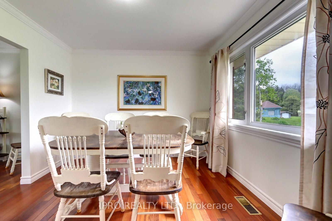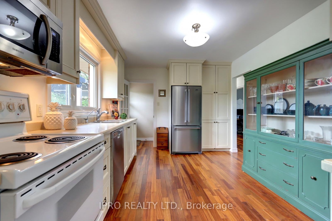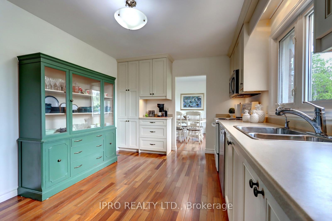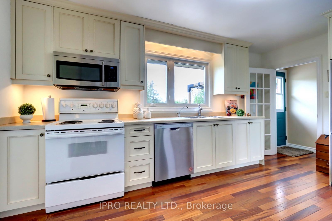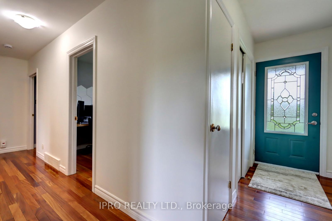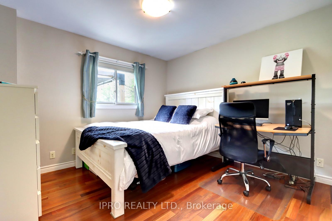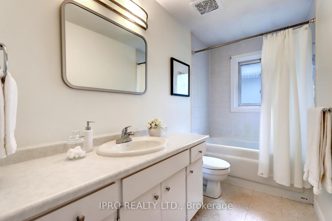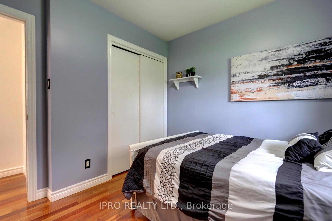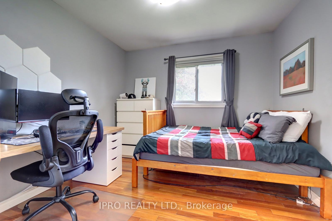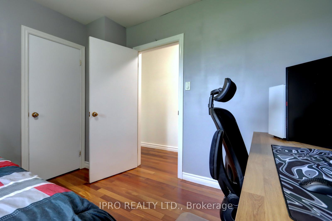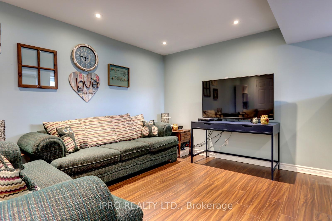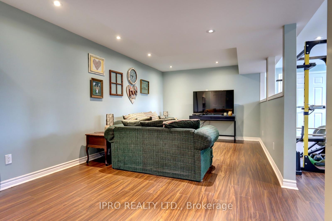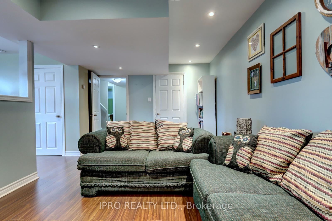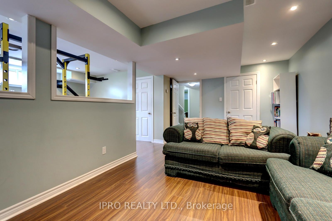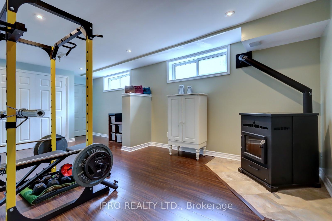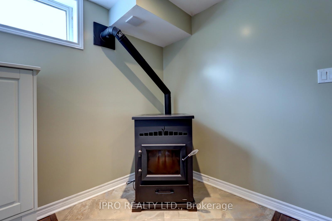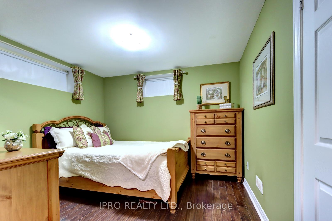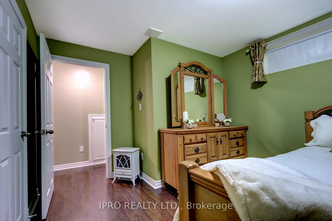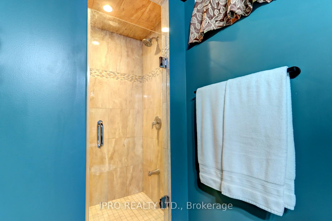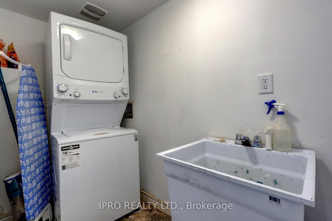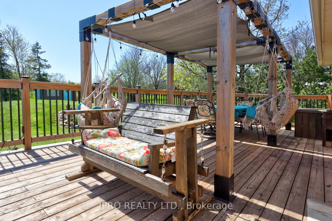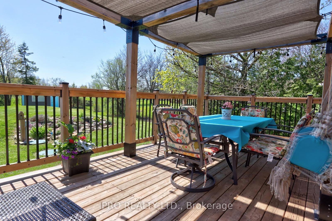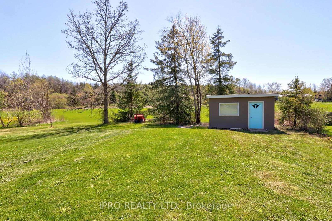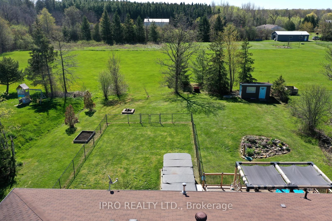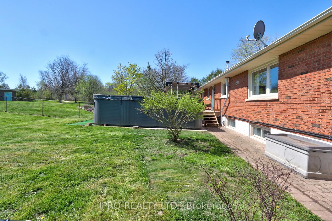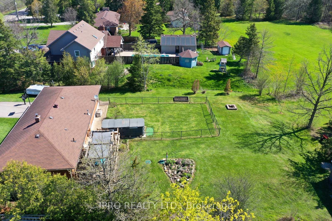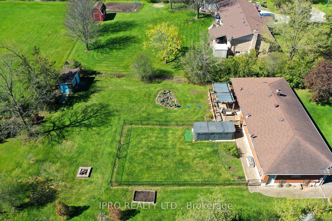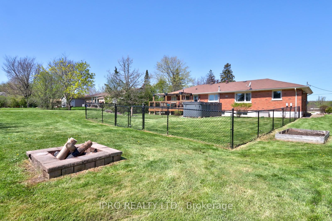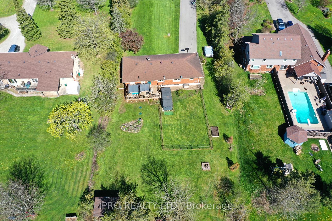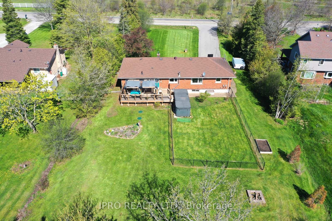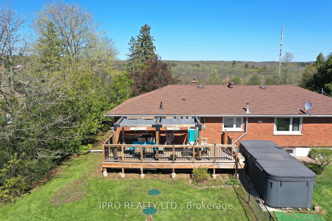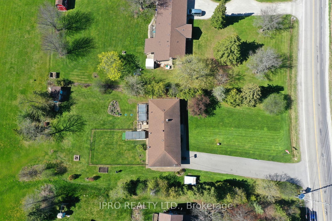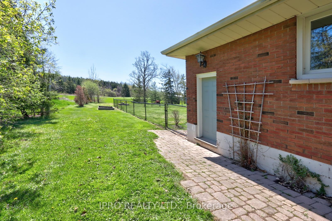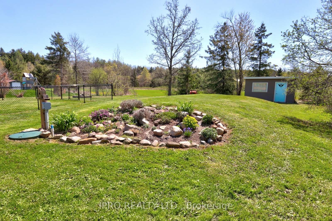$1,165,000
Available - For Sale
Listing ID: W12154427
13516 22nd Side Road , Halton Hills, L7G 4S4, Halton
| In Halton Hills where the maples sway, A bungalow waits at the break of day. With four bedrooms and space to roam, This country gem could be your home. Fresh paint gleams with a welcoming cheer, As nature whispers, Come live here. Over half an acre, wide and green, Where stars at night cast a silver sheen. The air is fresh, the pace is slow, With gardens ripe and sunsets aglow. Natural gas to keep you warm, And high-speed net for every norm. Down below, a walk-up space, A private door, a quiet place For guests, for dreams, a potential suite, With endless ways to make life sweet. Just minutes from the town's embrace, Yet wrapped in calm and open space. A rare escape, both near and far A home beneath the evening star. This carpet free home has 3+1 Bedrooms, 1+1 bathrooms, is freshly painted throughout, finished basement with walk-up to garage and parking for 10 cars in the driveway. Brand New Well Pump, Septic is 4 yrs old, Generator Hookup Ready |
| Price | $1,165,000 |
| Taxes: | $5426.00 |
| Assessment Year: | 2025 |
| Occupancy: | Owner |
| Address: | 13516 22nd Side Road , Halton Hills, L7G 4S4, Halton |
| Directions/Cross Streets: | Hwy 7/Trafalgar Rd to 22nd Side Road |
| Rooms: | 6 |
| Rooms +: | 3 |
| Bedrooms: | 3 |
| Bedrooms +: | 1 |
| Family Room: | F |
| Basement: | Finished, Full |
| Level/Floor | Room | Length(ft) | Width(ft) | Descriptions | |
| Room 1 | Ground | Living Ro | 18.76 | 11.68 | Hardwood Floor, Crown Moulding, Large Window |
| Room 2 | Ground | Dining Ro | 10.3 | 10 | Hardwood Floor, Crown Moulding, Large Window |
| Room 3 | Ground | Kitchen | 14.99 | 10 | Hardwood Floor, Corian Counter, Overlooks Backyard |
| Room 4 | Ground | Primary B | 11.15 | 11.09 | Hardwood Floor, Closet, Window |
| Room 5 | Ground | Bedroom 2 | 9.74 | 9.51 | Hardwood Floor, Closet, Window |
| Room 6 | Ground | Bedroom 3 | 9.84 | 9.51 | Hardwood Floor, Closet, Window |
| Room 7 | Ground | Bathroom | 11.09 | 4.99 | Vinyl Floor, 4 Pc Bath, Window |
| Room 8 | Basement | Recreatio | 19.75 | 10.76 | Laminate, Open Concept, Pot Lights |
| Room 9 | Basement | Exercise | 21.25 | 10.5 | Laminate, Wood Stove, Access To Garage |
| Room 10 | Basement | Bedroom 4 | 12.66 | 10.5 | Laminate, Closet, Window |
| Room 11 | Basement | Bathroom | 6 | 4.99 | Tile Floor, 3 Pc Bath |
| Room 12 | Basement | Laundry | 8.95 | 3.67 | Concrete Floor, Separate Room |
| Room 13 | Basement | Furnace R | 19.75 | 13.09 | Concrete Floor |
| Washroom Type | No. of Pieces | Level |
| Washroom Type 1 | 4 | Ground |
| Washroom Type 2 | 3 | Basement |
| Washroom Type 3 | 0 | |
| Washroom Type 4 | 0 | |
| Washroom Type 5 | 0 |
| Total Area: | 0.00 |
| Approximatly Age: | 51-99 |
| Property Type: | Detached |
| Style: | Bungalow |
| Exterior: | Brick, Stone |
| Garage Type: | Attached |
| (Parking/)Drive: | Private Do |
| Drive Parking Spaces: | 10 |
| Park #1 | |
| Parking Type: | Private Do |
| Park #2 | |
| Parking Type: | Private Do |
| Pool: | None |
| Approximatly Age: | 51-99 |
| Approximatly Square Footage: | 1100-1500 |
| Property Features: | School Bus R, Clear View |
| CAC Included: | N |
| Water Included: | N |
| Cabel TV Included: | N |
| Common Elements Included: | N |
| Heat Included: | N |
| Parking Included: | N |
| Condo Tax Included: | N |
| Building Insurance Included: | N |
| Fireplace/Stove: | Y |
| Heat Type: | Forced Air |
| Central Air Conditioning: | Central Air |
| Central Vac: | N |
| Laundry Level: | Syste |
| Ensuite Laundry: | F |
| Sewers: | Septic |
| Water: | Drilled W |
| Water Supply Types: | Drilled Well |
| Utilities-Cable: | Y |
| Utilities-Hydro: | Y |
| Utilities-Sewers: | N |
| Utilities-Gas: | Y |
| Utilities-Municipal Water: | N |
| Utilities-Telephone: | A |
$
%
Years
This calculator is for demonstration purposes only. Always consult a professional
financial advisor before making personal financial decisions.
| Although the information displayed is believed to be accurate, no warranties or representations are made of any kind. |
| IPRO REALTY LTD. |
|
|

Ritu Anand
Broker
Dir:
647-287-4515
Bus:
905-454-1100
Fax:
905-277-0020
| Virtual Tour | Book Showing | Email a Friend |
Jump To:
At a Glance:
| Type: | Freehold - Detached |
| Area: | Halton |
| Municipality: | Halton Hills |
| Neighbourhood: | 1049 - Rural Halton Hills |
| Style: | Bungalow |
| Approximate Age: | 51-99 |
| Tax: | $5,426 |
| Beds: | 3+1 |
| Baths: | 2 |
| Fireplace: | Y |
| Pool: | None |
Locatin Map:
Payment Calculator:

