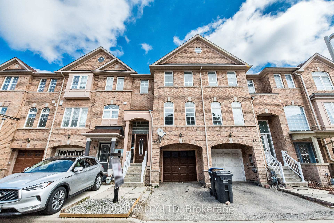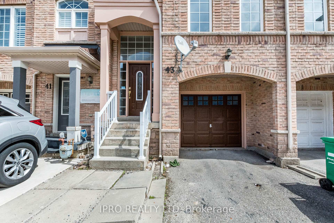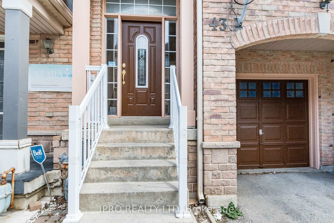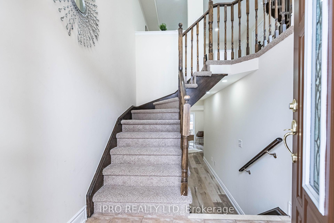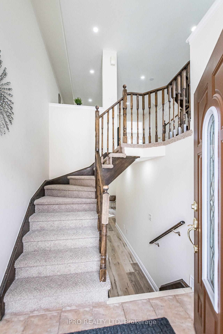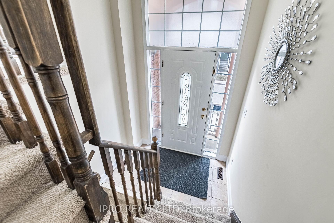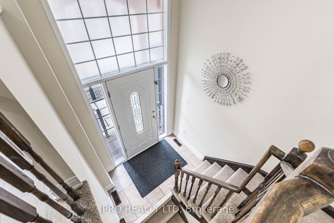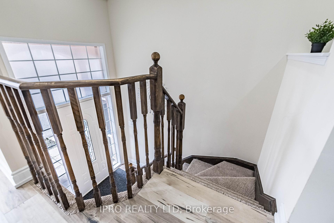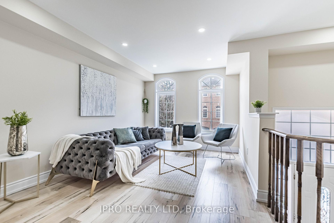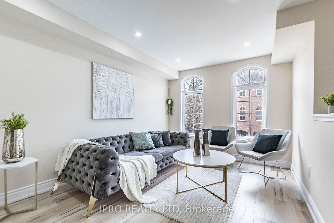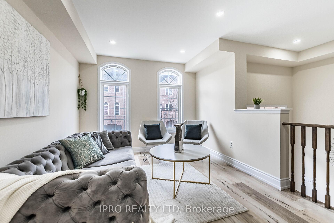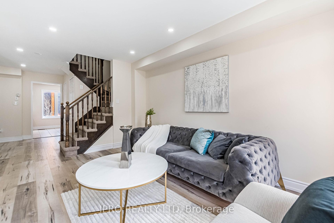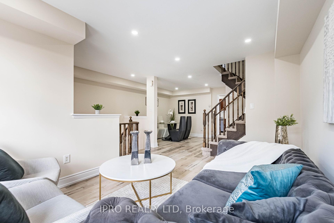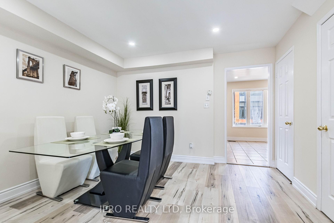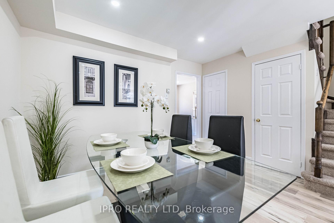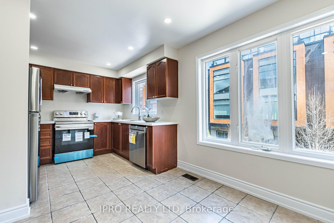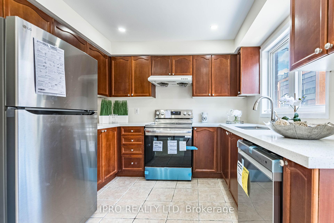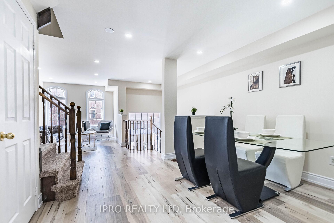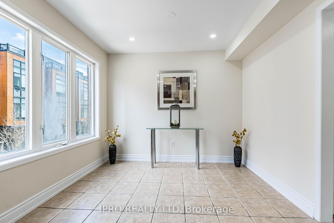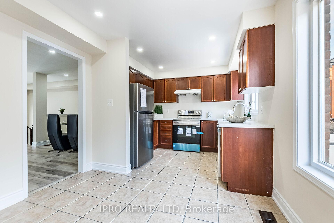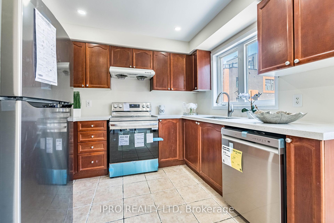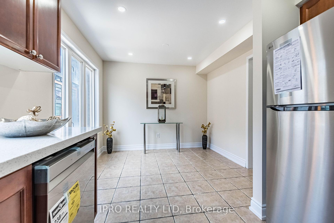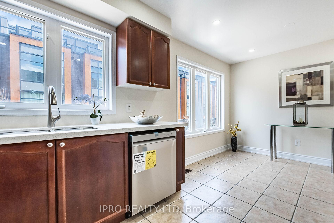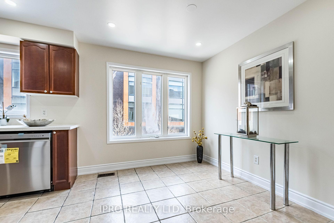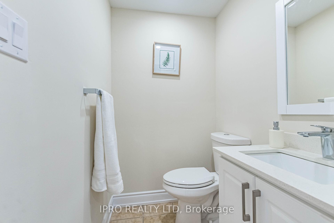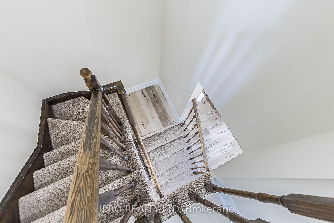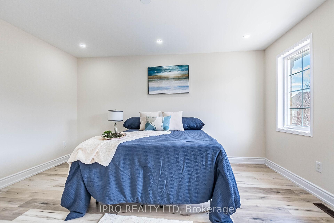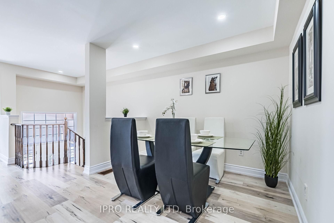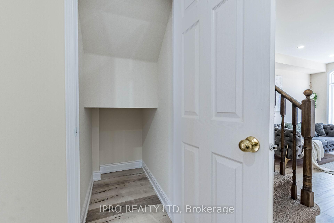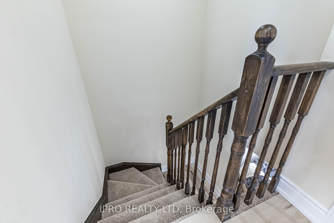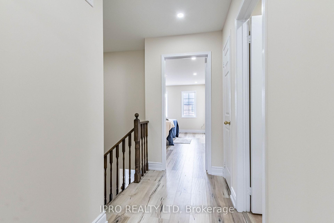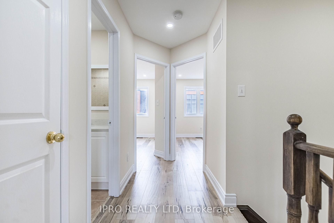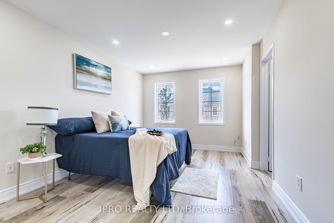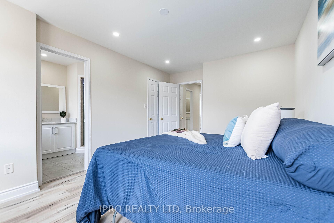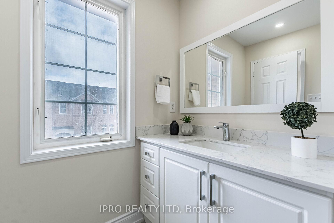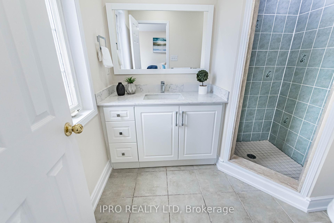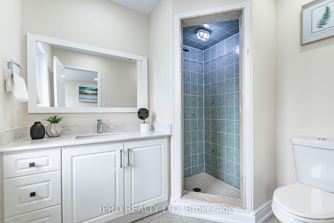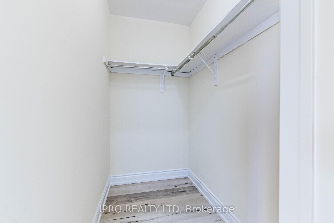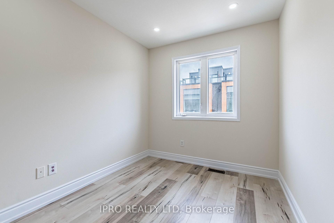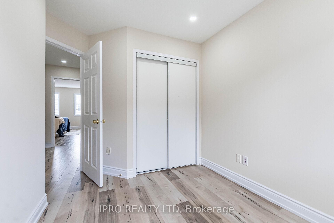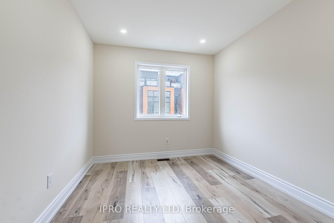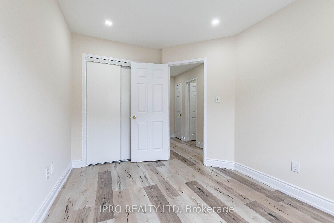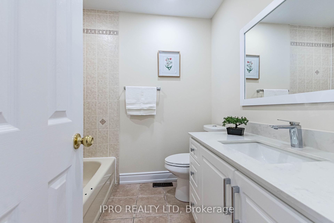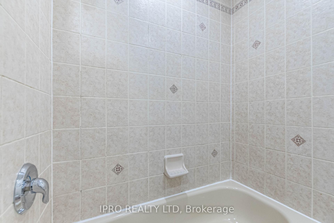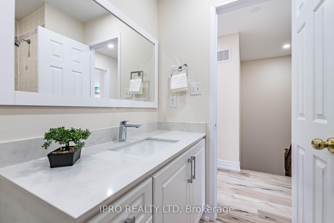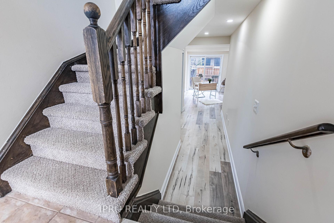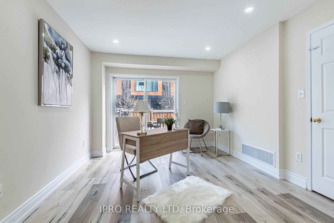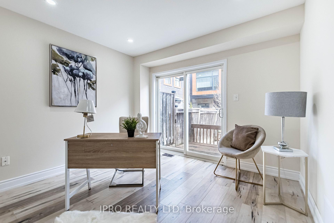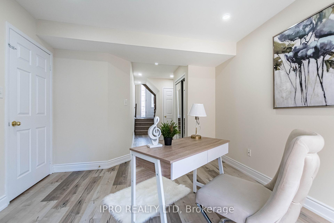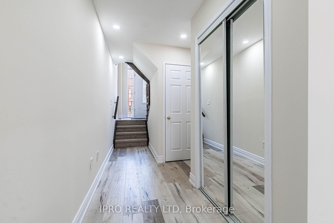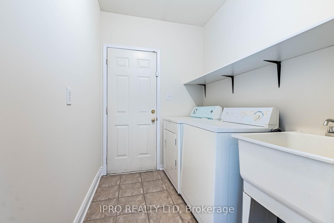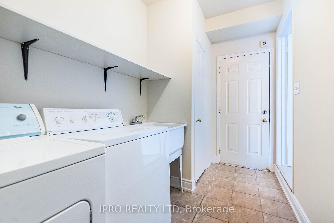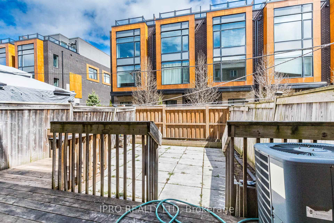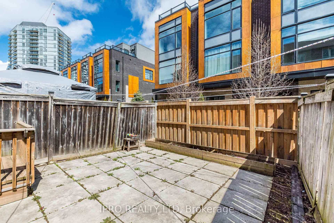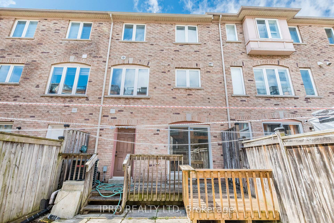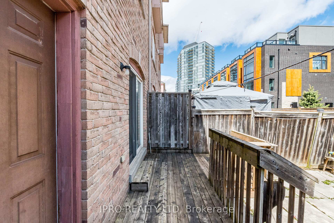Sold
Listing ID: W12149815
43 Axelrod Aven , Brampton, L6Y 5S9, Peel
| This beautiful townhome offers 1698sqft of perfect blend of convenience and modern updates, ideal for first-time buyers or savvy investors. Situated in a prime location & just steps from all essential amenities, public transit, major highways, shopping center and Sheridan College. Completely renovated, this home boasts fresh flooring, new lighting, brand-new appliances, updated bathrooms, and more. With a spacious and bright layout with lots of natural lights filtering throughout the house, it's ready to move in and make your own. A recreation room with a walkout to the backyard provides additional private and cozy living space. **EXTRAS** POTL Monthly Fee $85. Currently vacant, with a convenient lockbox for easy showings at your convenience. Flexible Closing. |
| Listed Price | $779,000 |
| Taxes: | $4583.00 |
| Occupancy: | Vacant |
| Address: | 43 Axelrod Aven , Brampton, L6Y 5S9, Peel |
| Directions/Cross Streets: | Steeles and McMurchy |
| Rooms: | 7 |
| Bedrooms: | 3 |
| Bedrooms +: | 1 |
| Family Room: | F |
| Basement: | Unfinished |
| Level/Floor | Room | Length(ft) | Width(ft) | Descriptions | |
| Room 1 | Lower | Family Ro | 12.2 | 12.2 | Laminate, W/O To Yard |
| Room 2 | Second | Living Ro | 14.07 | 10 | Laminate, Window |
| Room 3 | Second | Dining Ro | 10 | 11.94 | Laminate |
| Room 4 | Second | Kitchen | 17.29 | 9.84 | Ceramic Floor, Breakfast Area |
| Room 5 | Second | Breakfast | 8.95 | 9.84 | Ceramic Floor, Window |
| Room 6 | Third | Primary B | 14.2 | 10.56 | Laminate, Window, Ensuite Bath |
| Room 7 | Third | Bedroom 2 | 12.04 | 8.95 | Laminate, Window, Closet |
| Room 8 | Third | Bedroom 3 | 9.51 | 7.97 | Laminate, Window, Closet |
| Washroom Type | No. of Pieces | Level |
| Washroom Type 1 | 2 | Main |
| Washroom Type 2 | 3 | Second |
| Washroom Type 3 | 3 | Second |
| Washroom Type 4 | 0 | |
| Washroom Type 5 | 0 |
| Total Area: | 0.00 |
| Property Type: | Att/Row/Townhouse |
| Style: | 3-Storey |
| Exterior: | Brick |
| Garage Type: | Built-In |
| (Parking/)Drive: | Private |
| Drive Parking Spaces: | 2 |
| Park #1 | |
| Parking Type: | Private |
| Park #2 | |
| Parking Type: | Private |
| Pool: | None |
| Approximatly Square Footage: | 1500-2000 |
| CAC Included: | N |
| Water Included: | N |
| Cabel TV Included: | N |
| Common Elements Included: | N |
| Heat Included: | N |
| Parking Included: | N |
| Condo Tax Included: | N |
| Building Insurance Included: | N |
| Fireplace/Stove: | N |
| Heat Type: | Forced Air |
| Central Air Conditioning: | Central Air |
| Central Vac: | N |
| Laundry Level: | Syste |
| Ensuite Laundry: | F |
| Sewers: | Sewer |
| Although the information displayed is believed to be accurate, no warranties or representations are made of any kind. |
| IPRO REALTY LTD |
|
|

Ritu Anand
Broker
Dir:
647-287-4515
Bus:
905-454-1100
Fax:
905-277-0020
| Virtual Tour | Email a Friend |
Jump To:
At a Glance:
| Type: | Freehold - Att/Row/Townhouse |
| Area: | Peel |
| Municipality: | Brampton |
| Neighbourhood: | Fletcher's Creek South |
| Style: | 3-Storey |
| Tax: | $4,583 |
| Beds: | 3+1 |
| Baths: | 3 |
| Fireplace: | N |
| Pool: | None |
Locatin Map:

