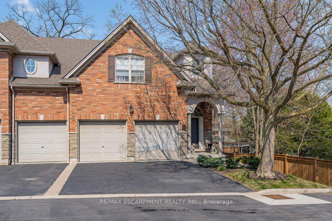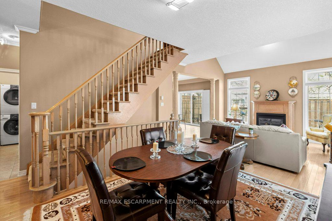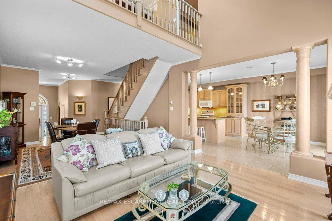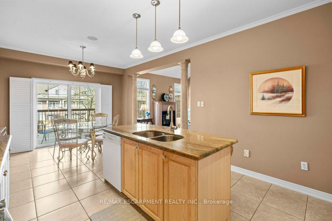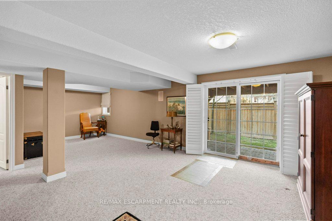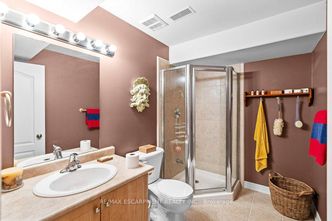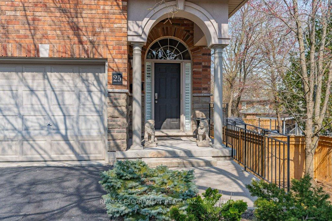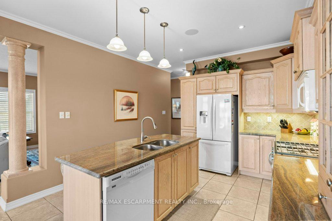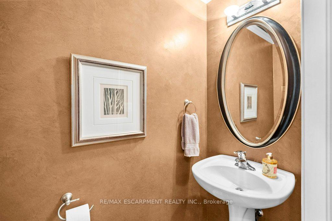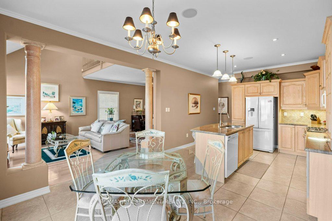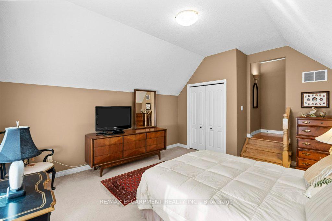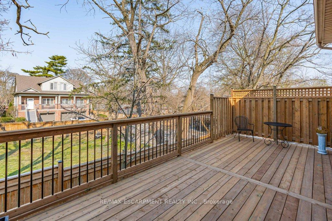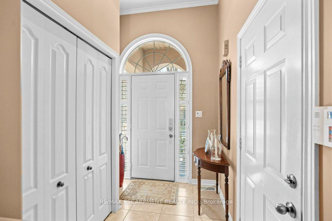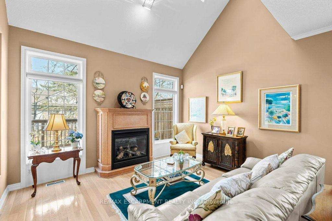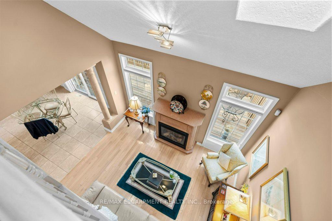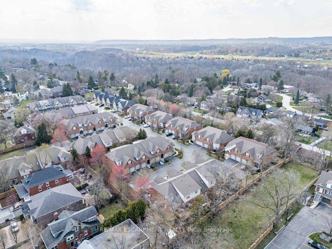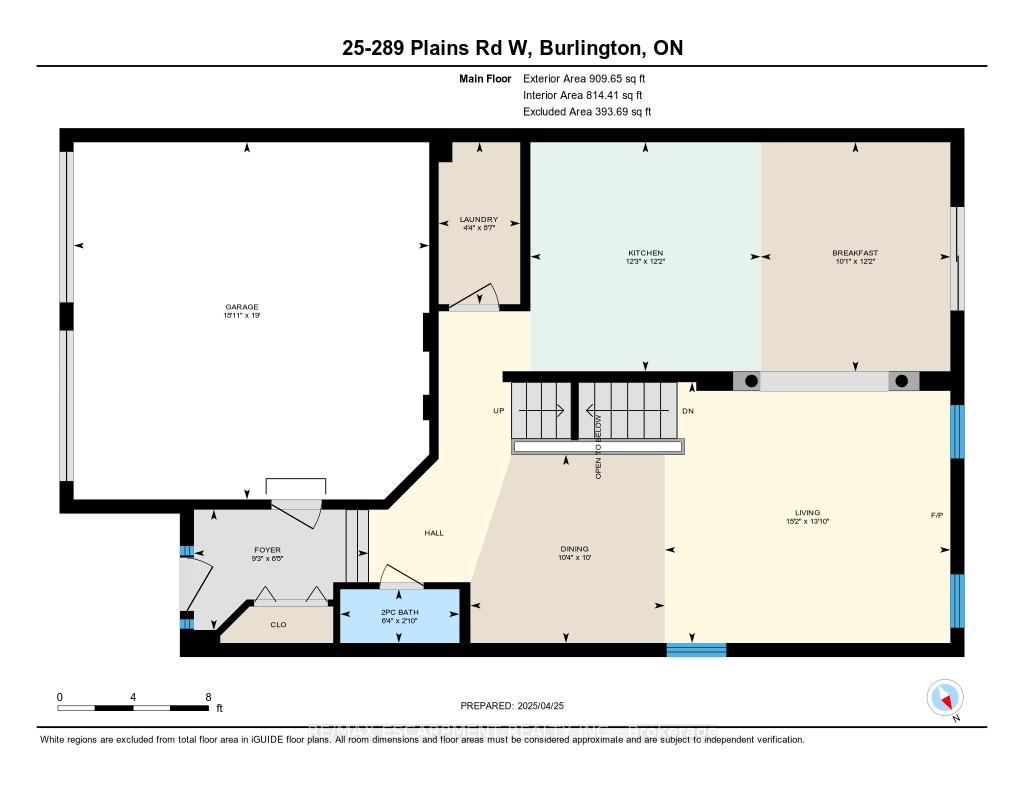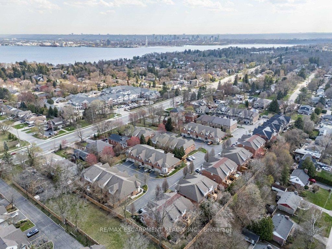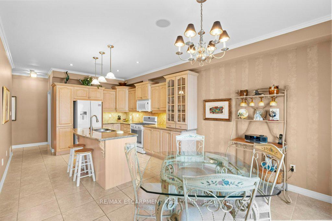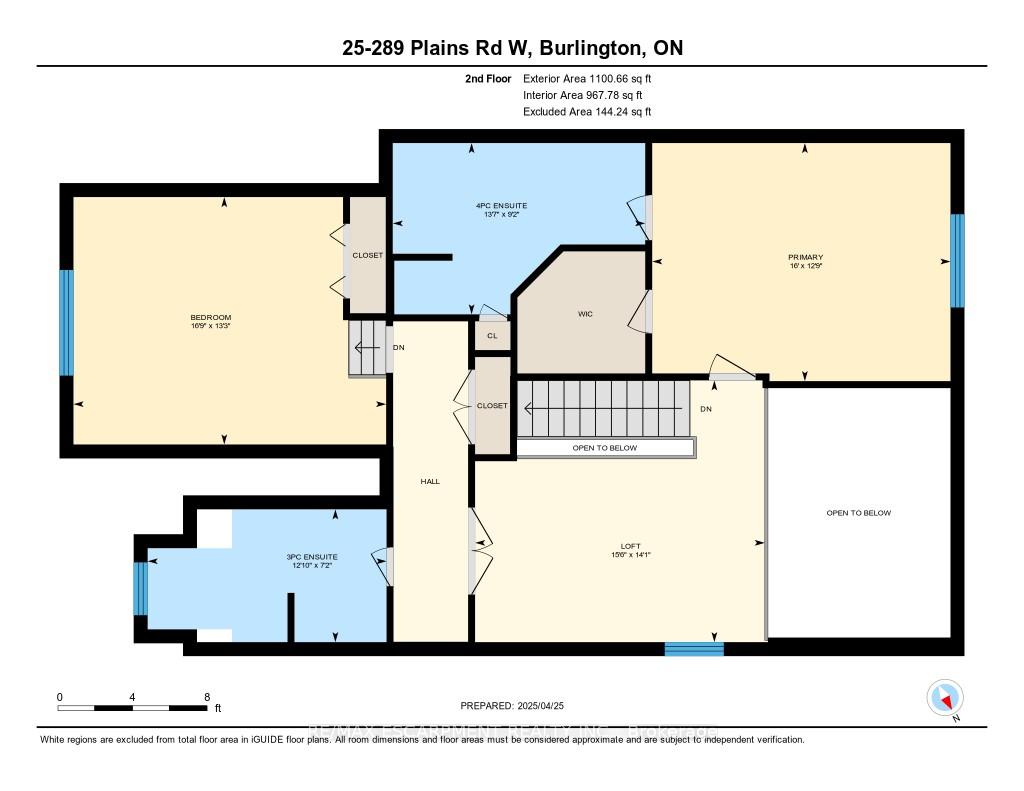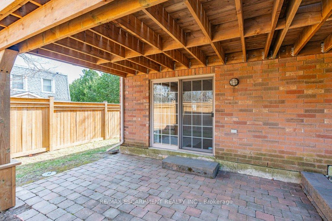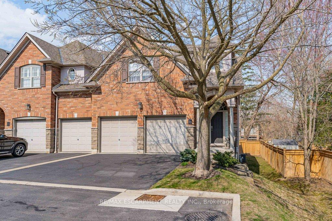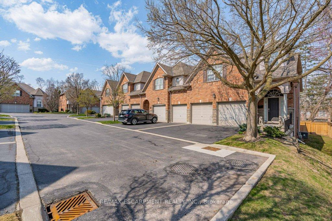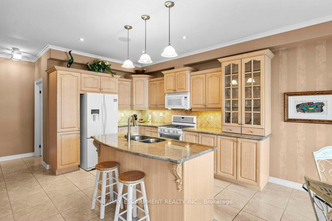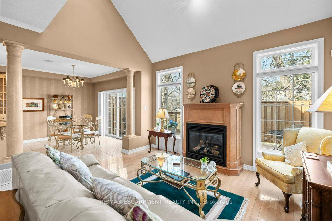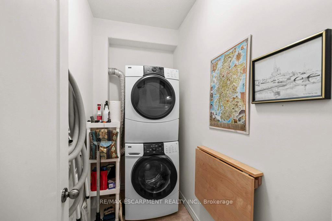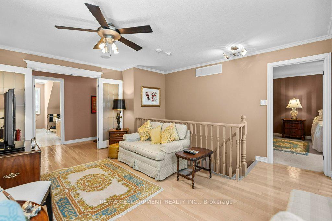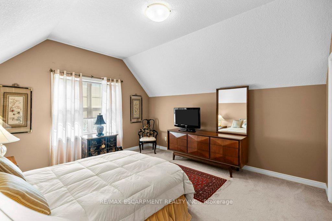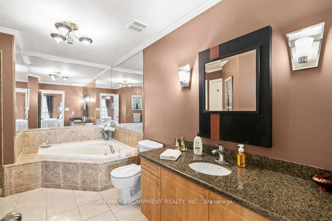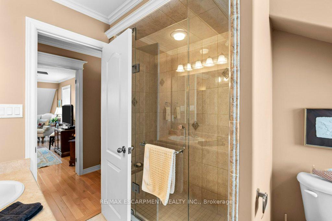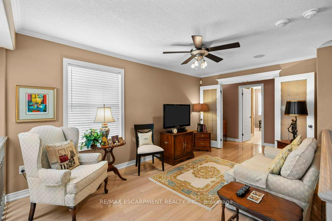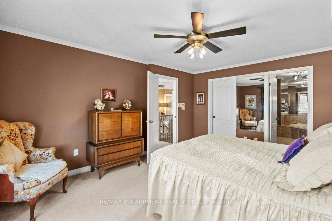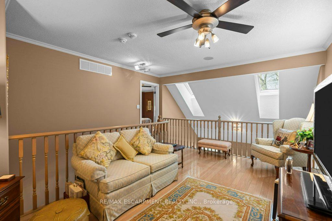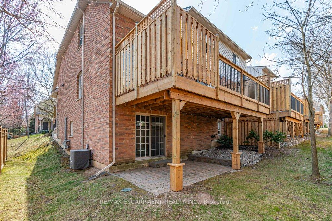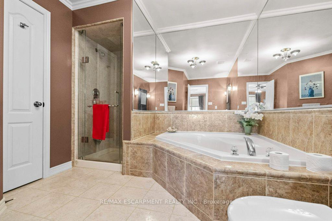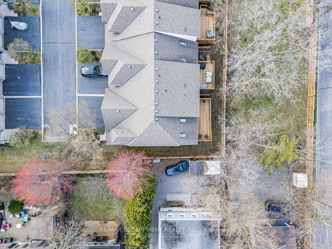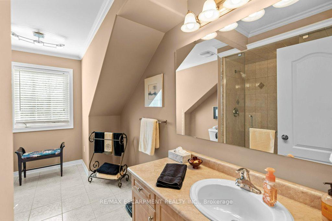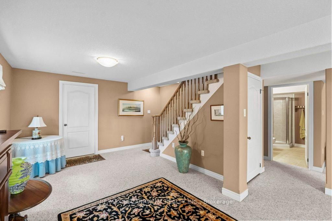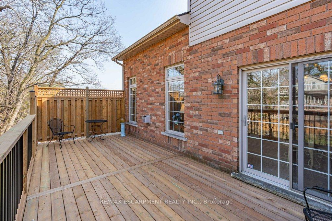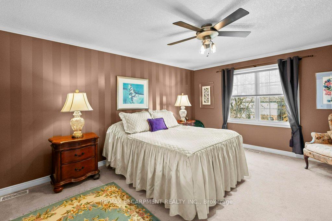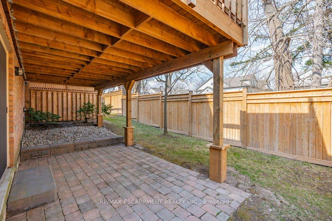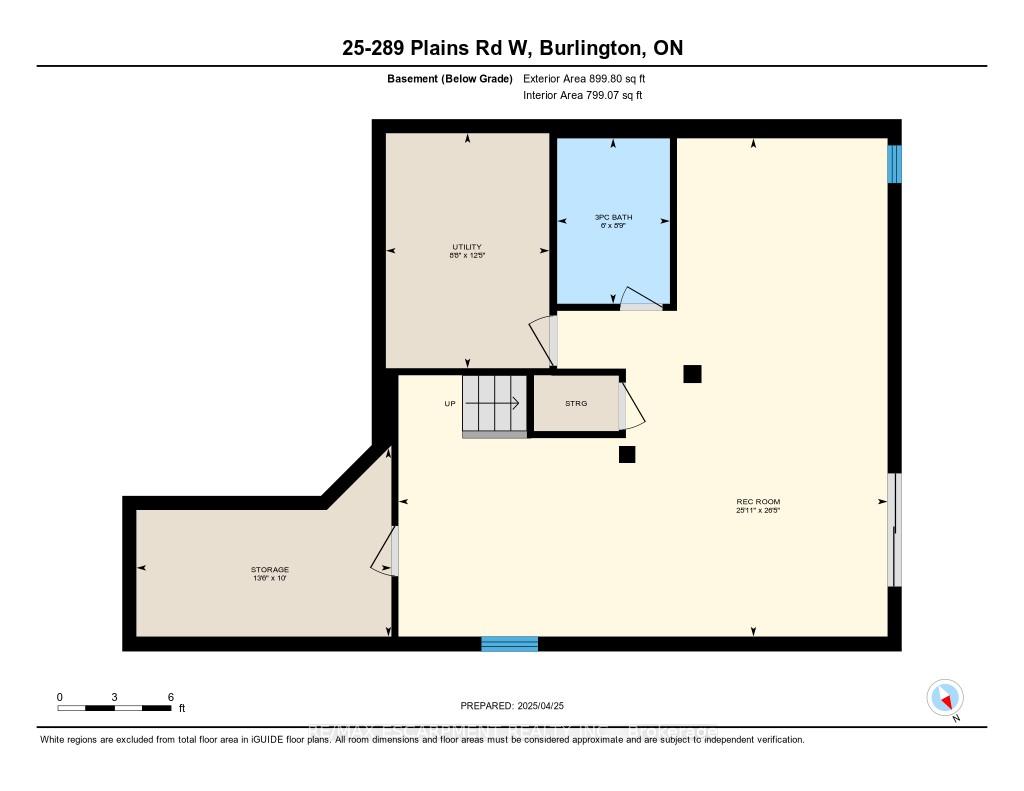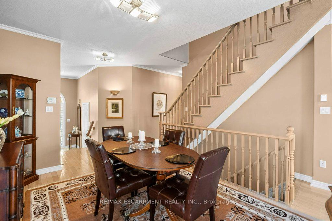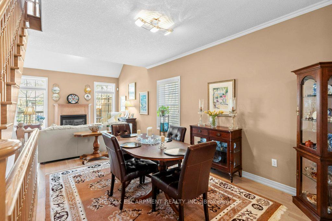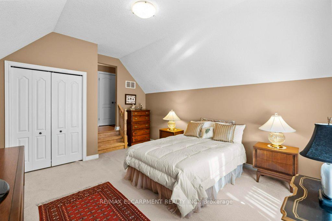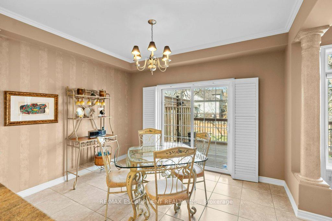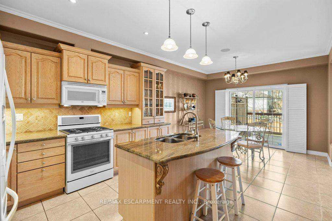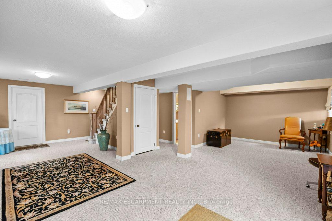$1,049,900
Available - For Sale
Listing ID: W12105979
289 Plains Road West , Burlington, L7T 1G1, Halton
| Executive style, End-unit Townhome in sought after South West Burlington location. Notable Features include: Double Car Driveway and Garage w/ inside entry, Basement Walk-out, Hardwood on main and second level, Open Concept kitchen with island and sliding doors out to a brand new deck as well as both bedrooms featuring Ensuite Bathrooms. The grounds are beautifully landscaped and proximity to the Lake, LaSalle Park and the Royal Botanical Gardens make this a truly special place to call home. Book your showing today and explore this desirable opportunity! |
| Price | $1,049,900 |
| Taxes: | $5215.15 |
| Assessment Year: | 2024 |
| Occupancy: | Owner |
| Address: | 289 Plains Road West , Burlington, L7T 1G1, Halton |
| Postal Code: | L7T 1G1 |
| Province/State: | Halton |
| Directions/Cross Streets: | Unsworth Ave. and Plains Rd. W |
| Level/Floor | Room | Length(ft) | Width(ft) | Descriptions | |
| Room 1 | Main | Bathroom | 6.33 | 2.82 | 2 Pc Bath |
| Room 2 | Main | Breakfast | 12.17 | 10.07 | |
| Room 3 | Main | Dining Ro | 10.33 | 10 | |
| Room 4 | Main | Foyer | 9.25 | 6.43 | |
| Room 5 | Main | Kitchen | 12.23 | 12.17 | |
| Room 6 | Main | Laundry | 8.59 | 4.33 | |
| Room 7 | Main | Living Ro | 15.15 | 13.84 | |
| Room 8 | Second | Bathroom | 12.82 | 7.15 | |
| Room 9 | Second | Bedroom | 16.76 | 13.84 | |
| Room 10 | Second | Primary B | 16.01 | 12.76 | |
| Room 11 | Second | Bathroom | 13.58 | 9.15 | 4 Pc Ensuite |
| Room 12 | Second | Loft | 15.48 | 14.07 | |
| Room 13 | Basement | Bathroom | 8.76 | 6 | |
| Room 14 | Basement | Recreatio | 26.4 | 25.91 | |
| Room 15 | Basement | Utility R | 12.4 | 8.66 |
| Washroom Type | No. of Pieces | Level |
| Washroom Type 1 | 2 | |
| Washroom Type 2 | 3 | |
| Washroom Type 3 | 2 | |
| Washroom Type 4 | 0 | |
| Washroom Type 5 | 0 |
| Total Area: | 0.00 |
| Washrooms: | 4 |
| Heat Type: | Forced Air |
| Central Air Conditioning: | Central Air |
$
%
Years
This calculator is for demonstration purposes only. Always consult a professional
financial advisor before making personal financial decisions.
| Although the information displayed is believed to be accurate, no warranties or representations are made of any kind. |
| RE/MAX ESCARPMENT REALTY INC. |
|
|

Ritu Anand
Broker
Dir:
647-287-4515
Bus:
905-454-1100
Fax:
905-277-0020
| Virtual Tour | Book Showing | Email a Friend |
Jump To:
At a Glance:
| Type: | Com - Condo Townhouse |
| Area: | Halton |
| Municipality: | Burlington |
| Neighbourhood: | Bayview |
| Style: | 2-Storey |
| Tax: | $5,215.15 |
| Maintenance Fee: | $585.01 |
| Beds: | 2 |
| Baths: | 4 |
| Fireplace: | Y |
Locatin Map:
Payment Calculator:

