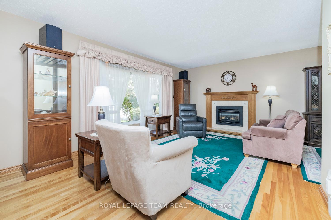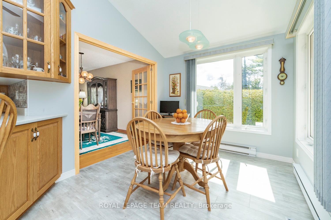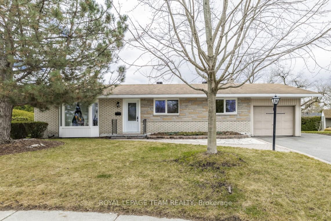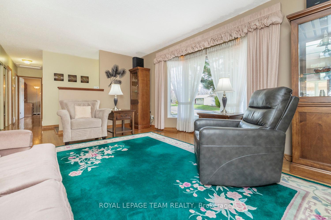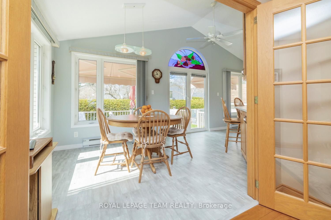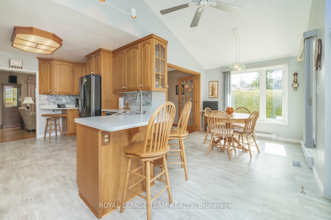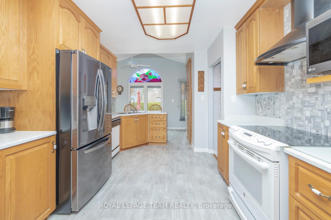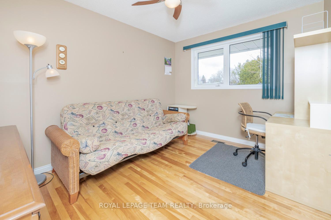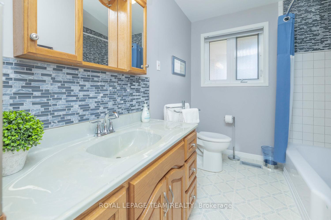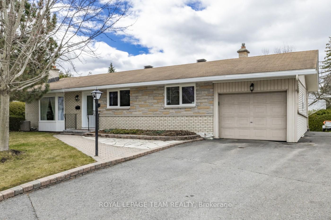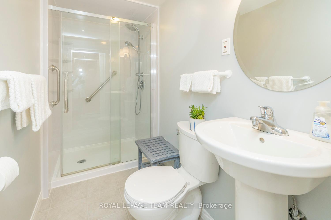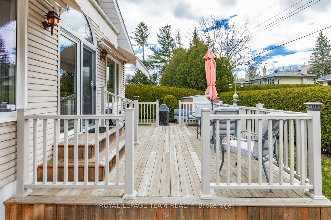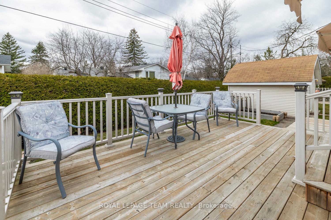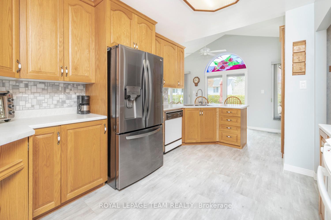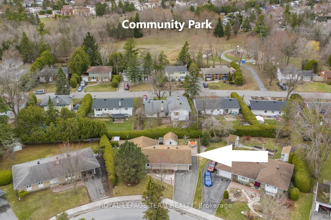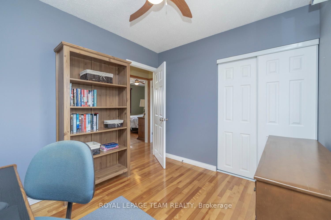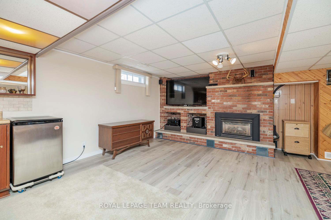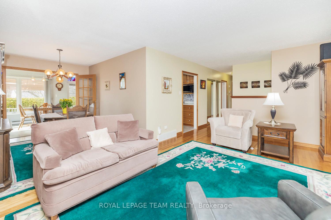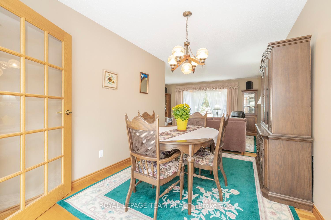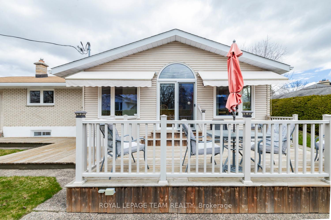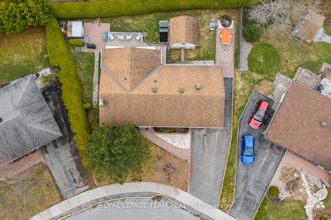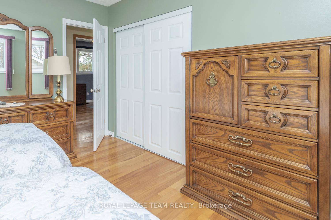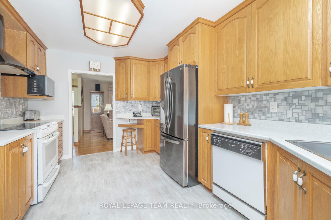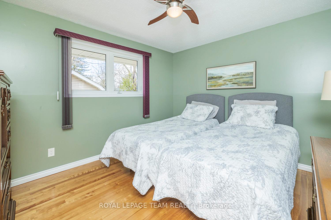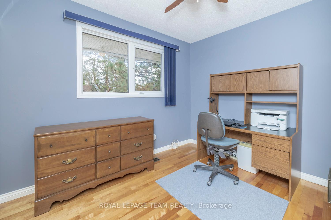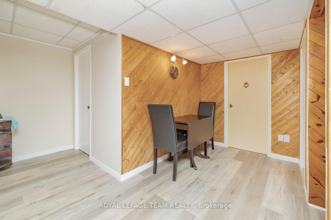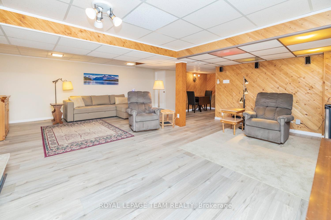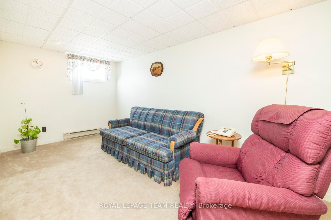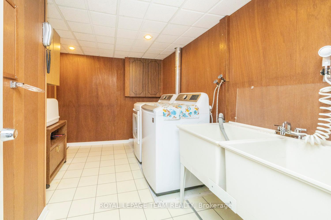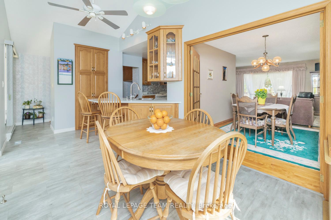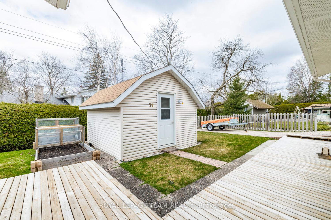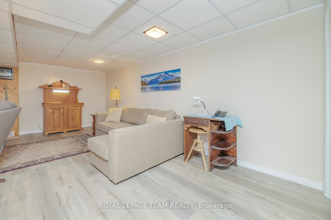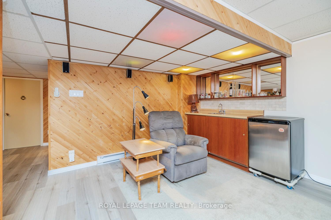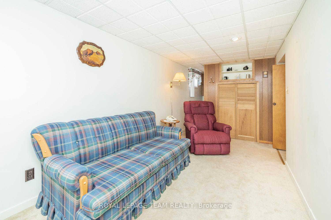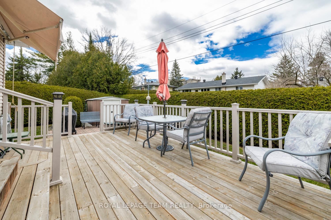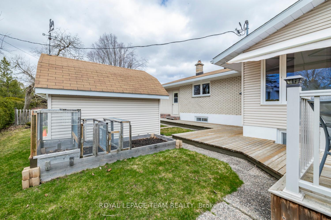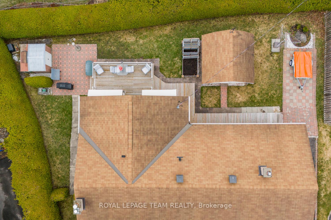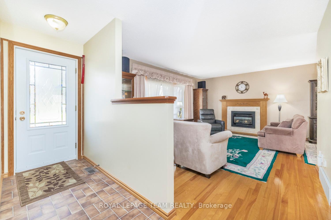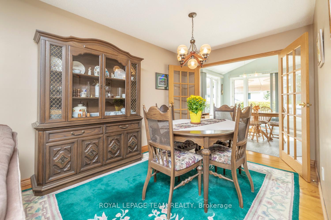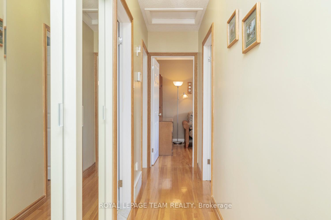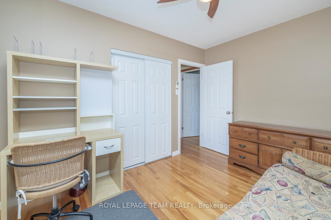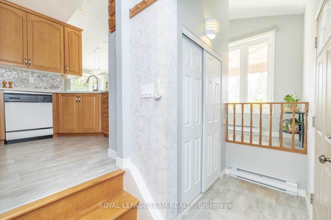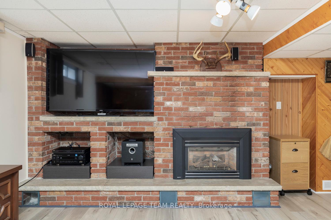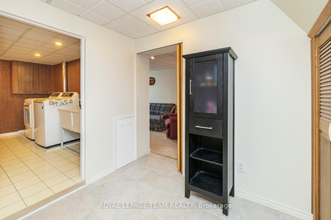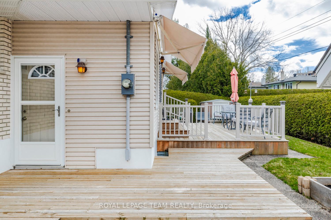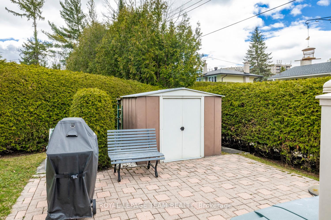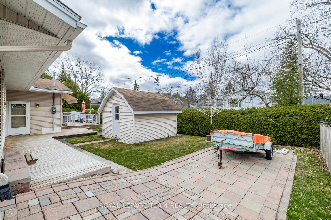$789,900
Available - For Sale
Listing ID: X12100319
36 Harrison Stre , South of Baseline to Knoxdale, K2H 7N6, Ottawa
| OPEN HOUSE Sat & Sun, April 26 & 27, 2 to 4 PM - Welcome to 36 Harrison Street, a lovely bungalow in the sought-after Leslie Park community. This 3-bedroom, 2-bathroom home has been owned and meticulously maintained by the same family for 54 years and it shows in every thoughtful detail. Just a block from the local park which offers a skating rink in winter, a splash pad & playground in summer, this home blends comfort and convenience. You'll be drawn in by the attractive curb appeal, with its classic stone & brick exterior and a welcoming flagstone walkway. Step inside to an L-shaped living/dining room featuring a cozy gas fireplace with tile surround and a large bay window. Through elegant French doors, youll find a bright and airy solarium with vaulted ceilings and an abundance of windows. Adjacent is the spacious kitchen, beautifully updated, complete with a new fridge (2021). Patio doors from the solarium open to a two-tiered deck overlooking a private backyard. The main level features strip oak hardwood flooring throughout, three well-proportioned bedrooms, updated four-piece bath, and linen closet. Just a few steps down from the kitchen is a landing with a closet and backyard access. Downstairs, the finished basement boasts a fantastic rec room with a second gas fireplace, wet bar, and built-in entertainment area, ideal for hosting friends & family. This level also includes a 3-piece bath, den, laundry room with new washer & dryer (2024), a cedar-lined closet, cold storage, and utility/workshop area. The hedged backyard offers a peaceful retreat, featuring an interlock patio, vegetable garden, shed, and a remarkable detached building, perfect as a workshop, studio, or gardeners haven. Enjoy summer days on the deck under the two 10 foot roll-out awnings. Additional highlights: underground sprinkler system, 200 amp service, central vac, upgraded insulation, updated windows. Roof 2013; HWT (owned) 2009; Furnace 2013 & A/C 1990. 24 hour irrevocable on offers. |
| Price | $789,900 |
| Taxes: | $4712.36 |
| Assessment Year: | 2024 |
| Occupancy: | Owner |
| Address: | 36 Harrison Stre , South of Baseline to Knoxdale, K2H 7N6, Ottawa |
| Directions/Cross Streets: | Greenbank Road |
| Rooms: | 7 |
| Rooms +: | 2 |
| Bedrooms: | 3 |
| Bedrooms +: | 0 |
| Family Room: | F |
| Basement: | Finished, Full |
| Level/Floor | Room | Length(ft) | Width(ft) | Descriptions | |
| Room 1 | Main | Foyer | 8.99 | 3.67 | |
| Room 2 | Main | Living Ro | 17.25 | 11.91 | Gas Fireplace |
| Room 3 | Main | Dining Ro | 11.41 | 8.92 | |
| Room 4 | Main | Kitchen | 20.01 | 10.5 | |
| Room 5 | Main | Solarium | 9.32 | 8.82 | Eat-in Kitchen |
| Room 6 | Main | Primary B | 12.33 | 10.92 | |
| Room 7 | Main | Bedroom 2 | 11.91 | 9.09 | |
| Room 8 | Main | Bedroom 3 | 10.07 | 8.59 | |
| Room 9 | Main | Bathroom | 10.92 | 7.9 | 4 Pc Bath |
| Room 10 | Basement | Recreatio | 22.5 | 19.48 | |
| Room 11 | Basement | Bathroom | 8.82 | 4.07 | 3 Pc Bath |
| Room 12 | Basement | Den | 15.84 | 7.58 | |
| Room 13 | Basement | Laundry | 11.68 | 7.68 | |
| Room 14 | Basement | Workshop | 15.48 | 9.58 | |
| Room 15 | Basement | Cold Room | 6.07 | 5.74 |
| Washroom Type | No. of Pieces | Level |
| Washroom Type 1 | 4 | Main |
| Washroom Type 2 | 3 | Basement |
| Washroom Type 3 | 0 | |
| Washroom Type 4 | 0 | |
| Washroom Type 5 | 0 |
| Total Area: | 0.00 |
| Property Type: | Detached |
| Style: | Bungalow |
| Exterior: | Brick, Stone |
| Garage Type: | Attached |
| Drive Parking Spaces: | 6 |
| Pool: | None |
| Other Structures: | Fence - Partia |
| Approximatly Square Footage: | 1100-1500 |
| CAC Included: | N |
| Water Included: | N |
| Cabel TV Included: | N |
| Common Elements Included: | N |
| Heat Included: | N |
| Parking Included: | N |
| Condo Tax Included: | N |
| Building Insurance Included: | N |
| Fireplace/Stove: | Y |
| Heat Type: | Forced Air |
| Central Air Conditioning: | Central Air |
| Central Vac: | Y |
| Laundry Level: | Syste |
| Ensuite Laundry: | F |
| Sewers: | Sewer |
| Utilities-Hydro: | Y |
$
%
Years
This calculator is for demonstration purposes only. Always consult a professional
financial advisor before making personal financial decisions.
| Although the information displayed is believed to be accurate, no warranties or representations are made of any kind. |
| ROYAL LEPAGE TEAM REALTY |
|
|

Ritu Anand
Broker
Dir:
647-287-4515
Bus:
905-454-1100
Fax:
905-277-0020
| Book Showing | Email a Friend |
Jump To:
At a Glance:
| Type: | Freehold - Detached |
| Area: | Ottawa |
| Municipality: | South of Baseline to Knoxdale |
| Neighbourhood: | 7601 - Leslie Park |
| Style: | Bungalow |
| Tax: | $4,712.36 |
| Beds: | 3 |
| Baths: | 2 |
| Fireplace: | Y |
| Pool: | None |
Locatin Map:
Payment Calculator:

