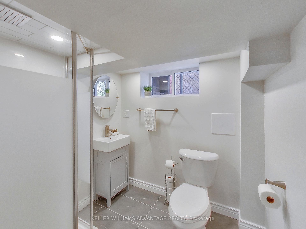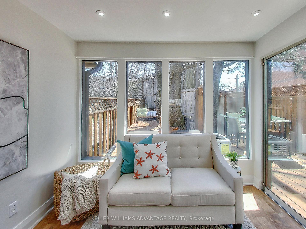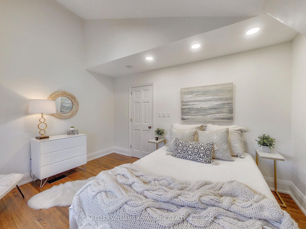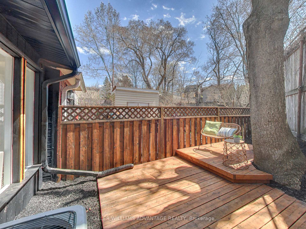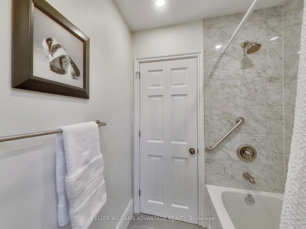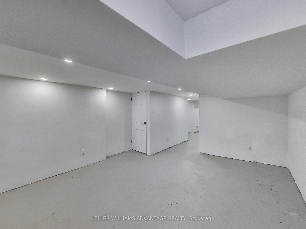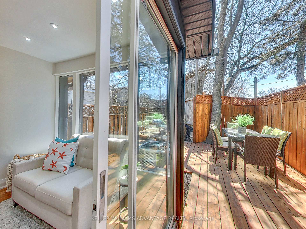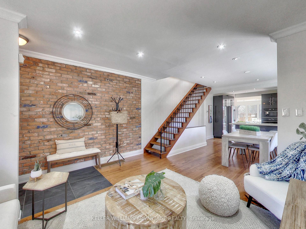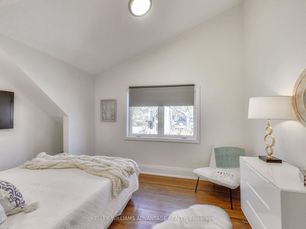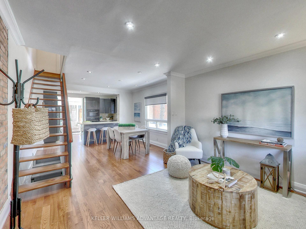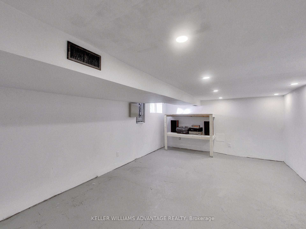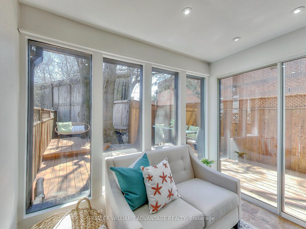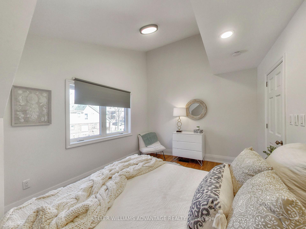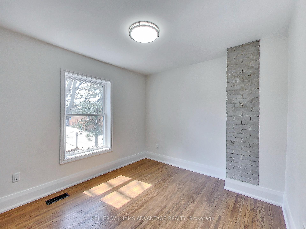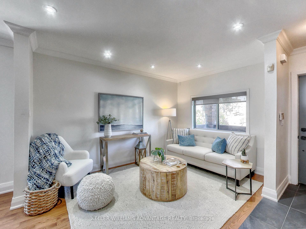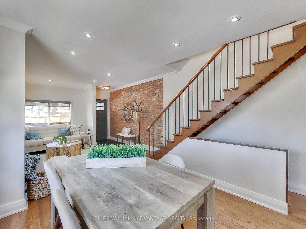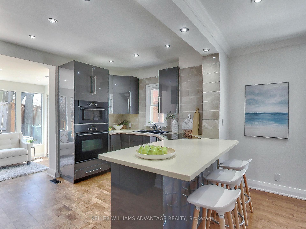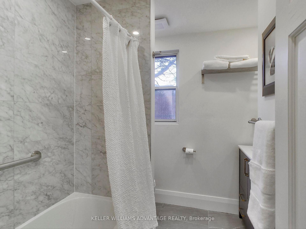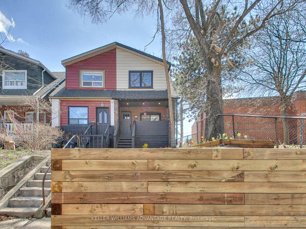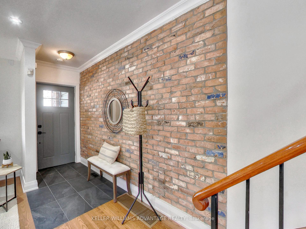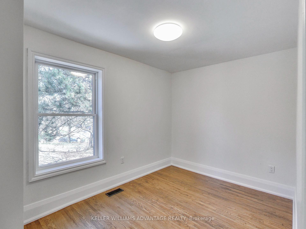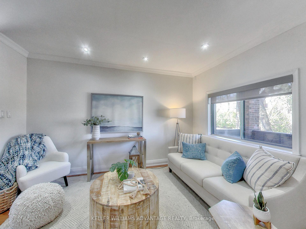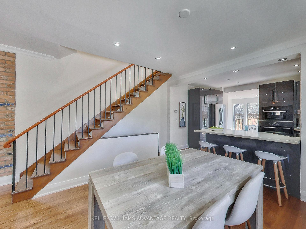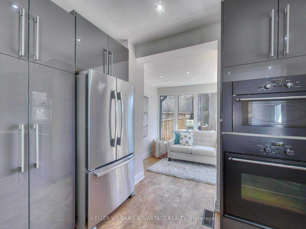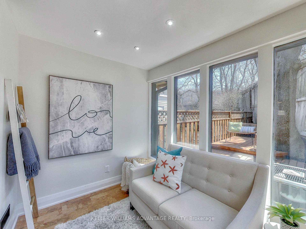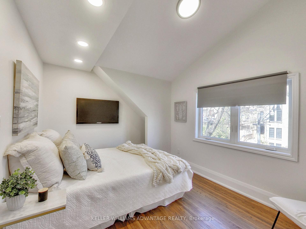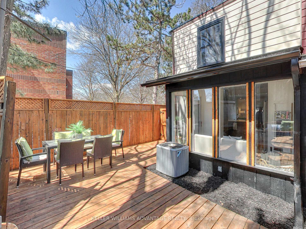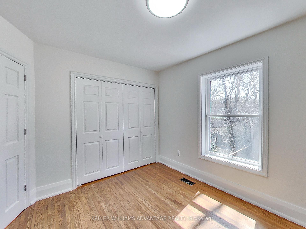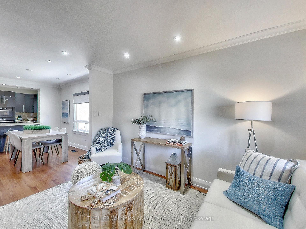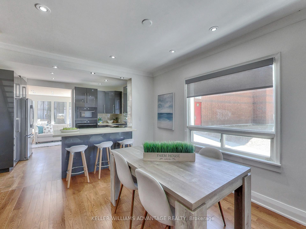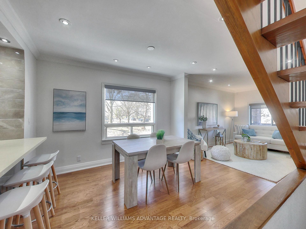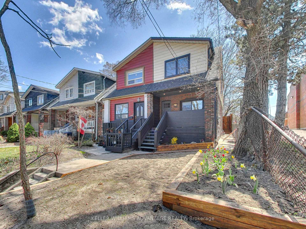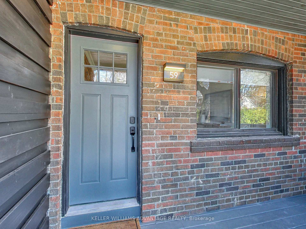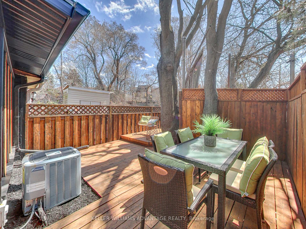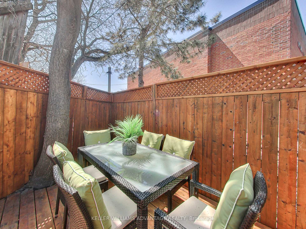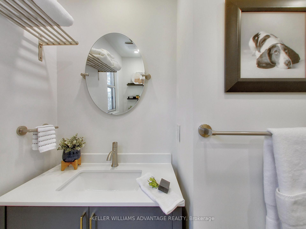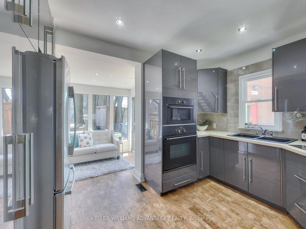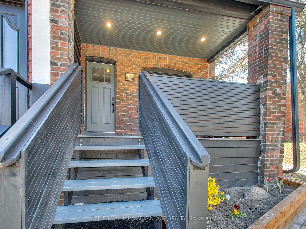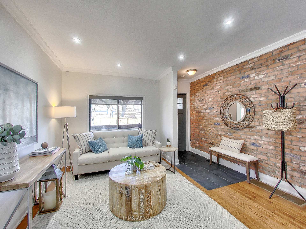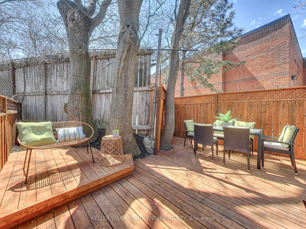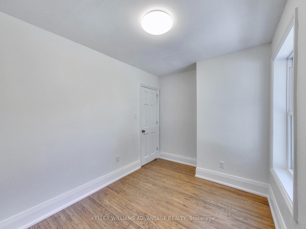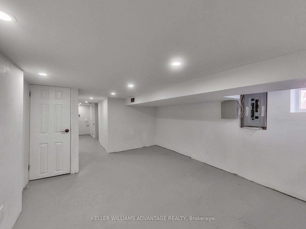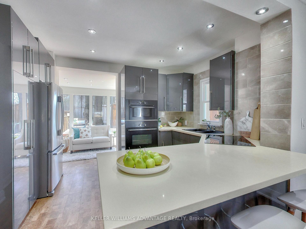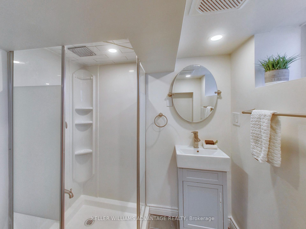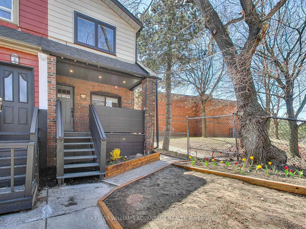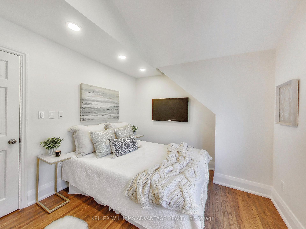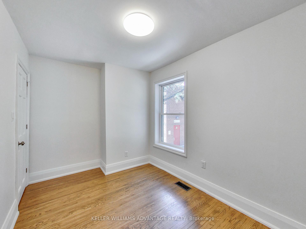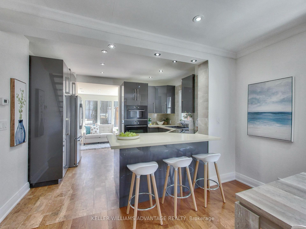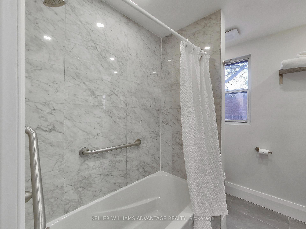$1,225,000
Available - For Sale
Listing ID: E12105970
59 Corley Aven , Toronto, M4E 1T8, Toronto
| Stop the car--this is the one! Perfectly tailored for a young growing family, this beautifully renovated three-bedroom two-storey home is located just steps from the highly sought-after Norway Junior Public School, one of Toronto's top-rated schools. Situated in the heart of Toronto's vibrant and welcoming Beaches neighbourhood, this home has been thoughtfully updated from top to bottom, featuring hardwood floors on the main level living and dining rooms and all the bedrooms. Step inside to discover three generously sized bedrooms, with cathedral ceiling in the principal bedroom, two stylish bathrooms, and a bright, sun-filled main-floor sunroom surrounded by many large windows and a walk-out, ideal for relaxing or working from home. The modern kitchen is a chefs delight, adorned with a new cork floor, features quartz countertop, a sleek cooktop, built-in wall oven and microwave, stainless steel fridge, and a stainless steel built-in dishwasher. Natural light pours in through many new windows, giving the entire space a warm and airy feel. The private backyard is a true urban oasis, complete with a brand-new sun-drenched deck, perfect for summer BBQs, quiet morning coffees, or entertaining friends. This property also includes a separate parcel of land via the laneway with two spacious parking spots, an incredibly rare find in the area. Visit the local favourites, like Morning Parade Café and Bodega Henriette or enjoy easy access to the serene Beaches waterfront and the lively Danforth. Plus, other excellent schools like Bowmore PS, Monarch Park Collegiate, and Danforth Collegiate are close by. TTC just immediately south on Kingston Rd. This is more than just a house, its the lifestyle you've been waiting for. Don't miss your chance to call it home! |
| Price | $1,225,000 |
| Taxes: | $4742.24 |
| Occupancy: | Vacant |
| Address: | 59 Corley Aven , Toronto, M4E 1T8, Toronto |
| Directions/Cross Streets: | Woodbine Avenue and Kingston Road |
| Rooms: | 7 |
| Bedrooms: | 3 |
| Bedrooms +: | 0 |
| Family Room: | F |
| Basement: | Full |
| Level/Floor | Room | Length(ft) | Width(ft) | Descriptions | |
| Room 1 | Ground | Living Ro | 8.53 | 13.12 | Hardwood Floor, Large Window, LED Lighting |
| Room 2 | Ground | Dining Ro | 9.84 | 11.15 | Hardwood Floor, Large Window, LED Lighting |
| Room 3 | Ground | Kitchen | 12.46 | 9.51 | Cork Floor, Double Sink, B/I Appliances |
| Room 4 | Ground | Sunroom | 8.53 | 6.56 | Cork Floor, W/O To Sundeck |
| Room 5 | Second | Primary B | 12.79 | 9.51 | Hardwood Floor, Large Window, LED Lighting |
| Room 6 | Second | Bedroom 2 | 7.54 | 9.84 | Hardwood Floor, Window, Closet |
| Room 7 | Second | Bedroom 3 | 10.82 | 9.18 | Hardwood Floor, Window, Double Closet |
| Room 8 | Second | Bathroom | 4.92 | 7.54 | 4 Pc Bath, Window |
| Room 9 | Basement | Bathroom | 8.2 | 8.2 | 3 Pc Bath, Window |
| Room 10 | Basement | Laundry | 4.92 | 8.2 | Concrete Floor |
| Room 11 | Basement | Recreatio | 11.48 | 4.92 | Concrete Floor, Window |
| Washroom Type | No. of Pieces | Level |
| Washroom Type 1 | 4 | Second |
| Washroom Type 2 | 3 | Basement |
| Washroom Type 3 | 0 | |
| Washroom Type 4 | 0 | |
| Washroom Type 5 | 0 |
| Total Area: | 0.00 |
| Approximatly Age: | 51-99 |
| Property Type: | Semi-Detached |
| Style: | 2-Storey |
| Exterior: | Brick, Wood |
| Garage Type: | None |
| (Parking/)Drive: | Lane |
| Drive Parking Spaces: | 0 |
| Park #1 | |
| Parking Type: | Lane |
| Park #2 | |
| Parking Type: | Lane |
| Pool: | None |
| Approximatly Age: | 51-99 |
| Approximatly Square Footage: | 1100-1500 |
| CAC Included: | N |
| Water Included: | N |
| Cabel TV Included: | N |
| Common Elements Included: | N |
| Heat Included: | N |
| Parking Included: | N |
| Condo Tax Included: | N |
| Building Insurance Included: | N |
| Fireplace/Stove: | N |
| Heat Type: | Forced Air |
| Central Air Conditioning: | Central Air |
| Central Vac: | N |
| Laundry Level: | Syste |
| Ensuite Laundry: | F |
| Elevator Lift: | False |
| Sewers: | Sewer |
$
%
Years
This calculator is for demonstration purposes only. Always consult a professional
financial advisor before making personal financial decisions.
| Although the information displayed is believed to be accurate, no warranties or representations are made of any kind. |
| KELLER WILLIAMS ADVANTAGE REALTY |
|
|

Ritu Anand
Broker
Dir:
647-287-4515
Bus:
905-454-1100
Fax:
905-277-0020
| Virtual Tour | Book Showing | Email a Friend |
Jump To:
At a Glance:
| Type: | Freehold - Semi-Detached |
| Area: | Toronto |
| Municipality: | Toronto E02 |
| Neighbourhood: | East End-Danforth |
| Style: | 2-Storey |
| Approximate Age: | 51-99 |
| Tax: | $4,742.24 |
| Beds: | 3 |
| Baths: | 2 |
| Fireplace: | N |
| Pool: | None |
Locatin Map:
Payment Calculator:

